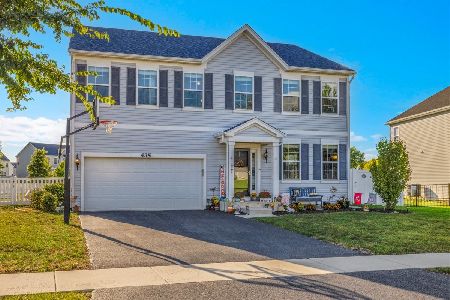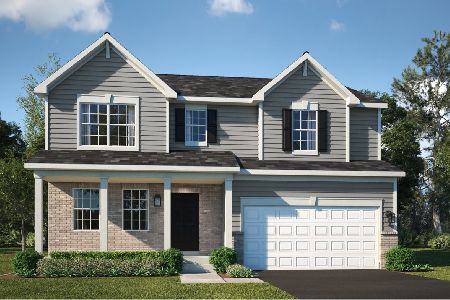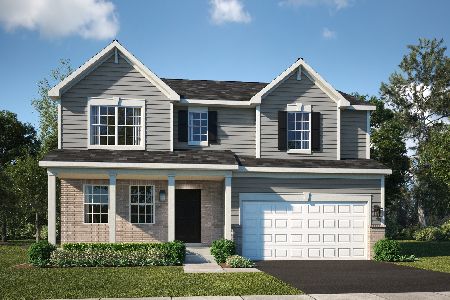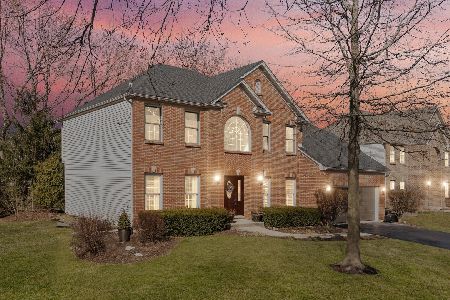411 Bayberry Drive, Oswego, Illinois 60543
$575,000
|
For Sale
|
|
| Status: | Active |
| Sqft: | 3,200 |
| Cost/Sqft: | $180 |
| Beds: | 4 |
| Baths: | 4 |
| Year Built: | 2002 |
| Property Taxes: | $12,852 |
| Days On Market: | 9 |
| Lot Size: | 0,20 |
Description
Gorgeous Gates Creek Custom Design with Immaculate Detail! Over 3,200 sq. ft. of finished living space Plus a finished lower level with 5th bedroom, full bath, rec room, game room, and wet bar. 3-car garage with pull-down stairs to floored attic for additional storage. Two-story family room with floor-to-ceiling brick fireplace. Formal dining room and living room off the two-story foyer with dual staircase. First-floor den with French doors. Kitchen features granite countertops, breakfast bar with seating, and ample cabinet space. Luxury primary suite with whirlpool tub, separate shower, and huge walk-in closet. Beautifully landscaped yard with large patio-perfect for outdoor entertaining. New Roof in past 3-4 years. New Water Heater 2025. Finished Basement Has Own Furnace for zones. Pool Table Included.
Property Specifics
| Single Family | |
| — | |
| — | |
| 2002 | |
| — | |
| — | |
| No | |
| 0.2 |
| Kendall | |
| Gates Creek | |
| 500 / Annual | |
| — | |
| — | |
| — | |
| 12497778 | |
| 0213224001 |
Nearby Schools
| NAME: | DISTRICT: | DISTANCE: | |
|---|---|---|---|
|
Grade School
Fox Chase Elementary School |
308 | — | |
|
Middle School
Thompson Junior High School |
308 | Not in DB | |
|
High School
Oswego High School |
308 | Not in DB | |
Property History
| DATE: | EVENT: | PRICE: | SOURCE: |
|---|---|---|---|
| 19 Aug, 2011 | Sold | $310,000 | MRED MLS |
| 25 Jul, 2011 | Under contract | $329,900 | MRED MLS |
| 11 Jul, 2011 | Listed for sale | $329,900 | MRED MLS |
| 16 Oct, 2025 | Listed for sale | $575,000 | MRED MLS |
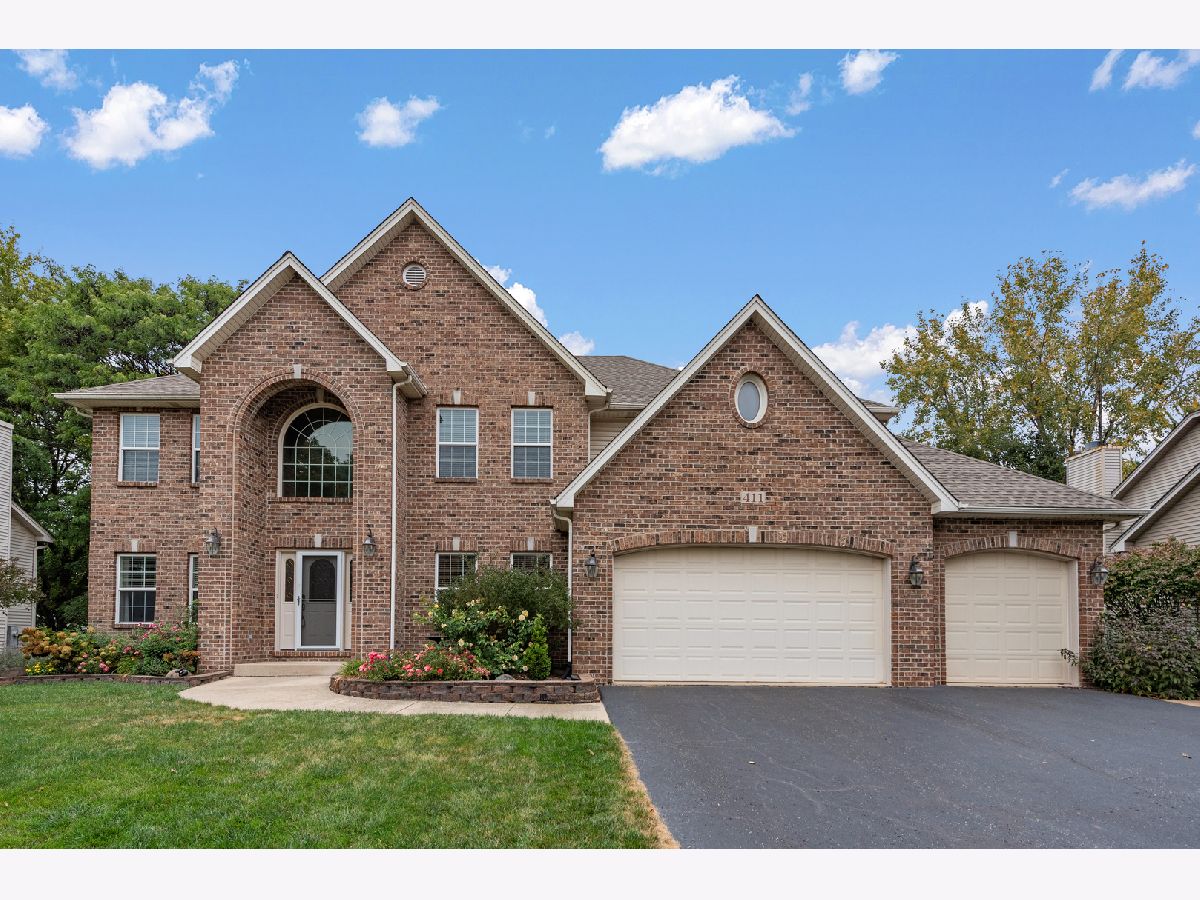








































Room Specifics
Total Bedrooms: 5
Bedrooms Above Ground: 4
Bedrooms Below Ground: 1
Dimensions: —
Floor Type: —
Dimensions: —
Floor Type: —
Dimensions: —
Floor Type: —
Dimensions: —
Floor Type: —
Full Bathrooms: 4
Bathroom Amenities: Whirlpool,Separate Shower,Double Sink
Bathroom in Basement: 1
Rooms: —
Basement Description: —
Other Specifics
| 3 | |
| — | |
| — | |
| — | |
| — | |
| 71 X 123 X91 X118 | |
| Pull Down Stair,Unfinished | |
| — | |
| — | |
| — | |
| Not in DB | |
| — | |
| — | |
| — | |
| — |
Tax History
| Year | Property Taxes |
|---|---|
| 2011 | $10,440 |
| 2025 | $12,852 |
Contact Agent
Nearby Similar Homes
Nearby Sold Comparables
Contact Agent
Listing Provided By
RE/MAX of Naperville

