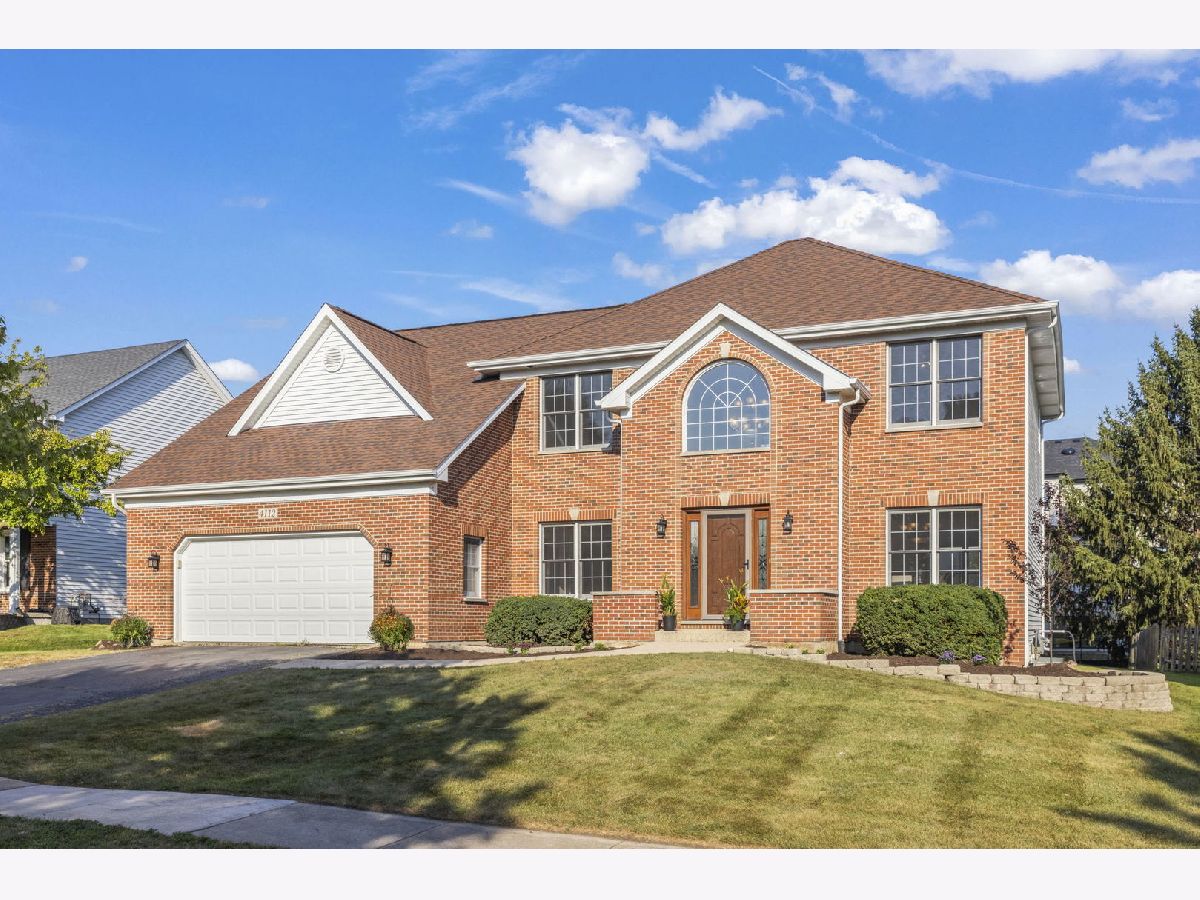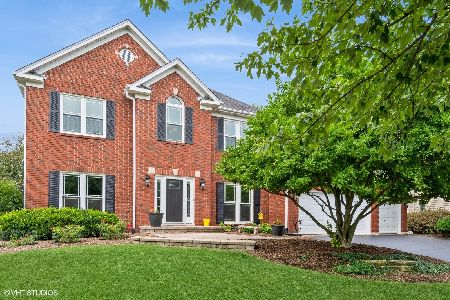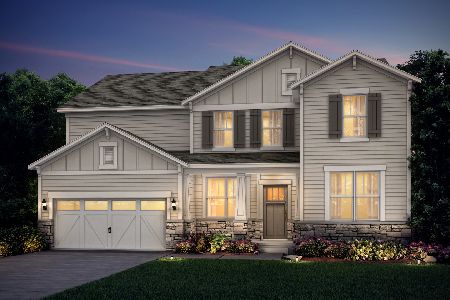4112 Schillinger Drive, Naperville, Illinois 60564
$739,500
|
For Sale
|
|
| Status: | New |
| Sqft: | 3,054 |
| Cost/Sqft: | $242 |
| Beds: | 4 |
| Baths: | 4 |
| Year Built: | 1998 |
| Property Taxes: | $12,923 |
| Days On Market: | 1 |
| Lot Size: | 0,00 |
Description
Doors Open Sat & Sun 1-3pm! Stunning Brick-Front Georgian with Modern Upgrades! This impeccable home boasts newly sanded and stained hardwood floors, crisp white trim, fresh paint throughout, and brand-new landscaping that creates instant curb appeal. Inside, the dramatic 2-story foyer sets the tone with elegant hardwood flooring and custom details. The spacious living room showcases stately pillars, while the updated kitchen features sleek new cabinetry finishes, granite countertops, and modern upgrades. The family room impresses with soaring vaulted ceilings, a cozy fireplace, twin ceiling fans, a bay window, and brand-new carpet. The 2nd level offers a luxury primary suite with deluxe bath, two vanities, jacuzzi tub and separate shower, also offers a massive walk in closet, all three bedrooms have new ceiling fans, additionally there is all new carpeting in the bedrooms, the lower level is great for entertaining, complete with a full bath and custom wet bar & additional 5th bedroom. Highlights include 9' ceilings on the main level, a huge first-floor laundry with double closet, Trex deck, decorator finishes, 2-zone heating & cooling, cellulose insulation, Home also has a sprinkler system. Move-in ready with timeless style and fresh updates! This home has been thoughtfully updated throughout for peace of mind and modern comfort. Major improvements include a new roof and siding (2020), main furnace and A/C (2015), second-level furnace (2014), water heater (2016), and sump pumps (2013). Windows have been upgraded with a new picture window in the master bath (coming soon) along with a new patio door and bedroom window. Interior updates feature new carpet throughout, hardwood floors refinished and stained (2025), new vanities, countertops, and mirrors in the bathrooms, and a new powder room vanity. Electrical upgrades include new lighting and ceiling fans throughout. The kitchen and laundry shine with updated appliances: dishwasher (2022), refrigerator (2021), washer (2020), plus a brand-new dryer, microwave, and stove (2025). Additional highlights include a custom front door (2013), sprinkler system, and long-lasting patio.
Property Specifics
| Single Family | |
| — | |
| — | |
| 1998 | |
| — | |
| — | |
| No | |
| — |
| Will | |
| Clow Creek | |
| 225 / Annual | |
| — | |
| — | |
| — | |
| 12447932 | |
| 0701152040240000 |
Nearby Schools
| NAME: | DISTRICT: | DISTANCE: | |
|---|---|---|---|
|
Grade School
Kendall Elementary School |
204 | — | |
|
Middle School
Crone Middle School |
204 | Not in DB | |
|
High School
Neuqua Valley High School |
204 | Not in DB | |
Property History
| DATE: | EVENT: | PRICE: | SOURCE: |
|---|---|---|---|
| 31 Aug, 2007 | Sold | $471,900 | MRED MLS |
| 17 Jul, 2007 | Under contract | $484,900 | MRED MLS |
| — | Last price change | $494,900 | MRED MLS |
| 27 Feb, 2007 | Listed for sale | $514,900 | MRED MLS |
| 19 Sep, 2025 | Listed for sale | $739,500 | MRED MLS |









































Room Specifics
Total Bedrooms: 5
Bedrooms Above Ground: 4
Bedrooms Below Ground: 1
Dimensions: —
Floor Type: —
Dimensions: —
Floor Type: —
Dimensions: —
Floor Type: —
Dimensions: —
Floor Type: —
Full Bathrooms: 4
Bathroom Amenities: Whirlpool,Separate Shower
Bathroom in Basement: 1
Rooms: —
Basement Description: —
Other Specifics
| 2 | |
| — | |
| — | |
| — | |
| — | |
| 74X125 | |
| Unfinished | |
| — | |
| — | |
| — | |
| Not in DB | |
| — | |
| — | |
| — | |
| — |
Tax History
| Year | Property Taxes |
|---|---|
| 2007 | $9,417 |
| 2025 | $12,923 |
Contact Agent
Nearby Similar Homes
Nearby Sold Comparables
Contact Agent
Listing Provided By
Coldwell Banker Real Estate Group










