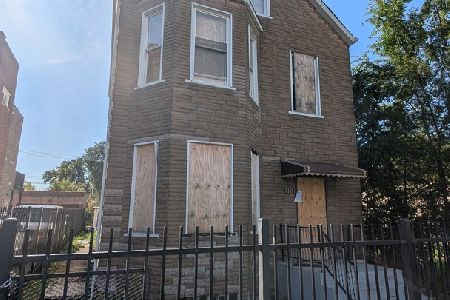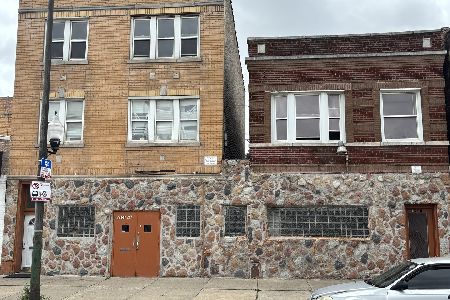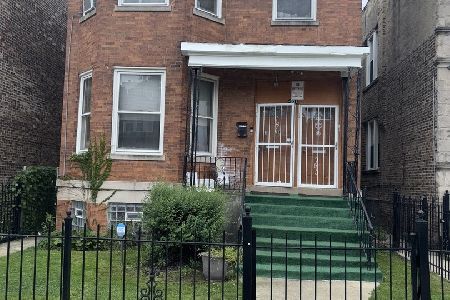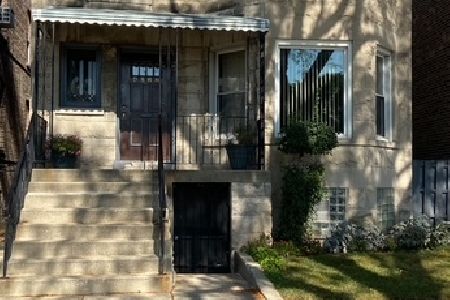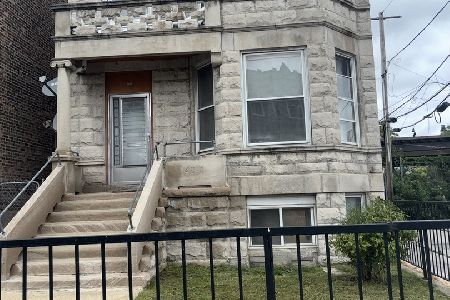4122 Cermak Road, North Lawndale, Chicago, Illinois 60623
$452,000
|
For Sale
|
|
| Status: | Contingent |
| Sqft: | 0 |
| Cost/Sqft: | — |
| Beds: | 7 |
| Baths: | 0 |
| Year Built: | 1912 |
| Property Taxes: | $2,117 |
| Days On Market: | 75 |
| Lot Size: | 0,00 |
Description
Step into this timeless Chicago 3-flat, where stunning original woodwork meets thoughtful modern upgrades. Perfect for both investors and owner-occupants, the property features two tenant-occupied units and one owner-occupied unit. Garden & 1st Floor Units: Each with 2 bedrooms and 1 full bath 2nd Floor Unit: 3 spacious bedrooms and 1 full bath The building offers plenty of charm with large storage space in the basement and convenient mud rooms off the back staircases for the above-ground units. Each apartment includes a unique built-in wooden shelf that opens into a generous kitchen pantry, while the 1st and 2nd floors also boast beautiful built-in dining room hutches with glass cabinetry. Throughout the building, you'll find original wood doorways, doors, and windows that showcase the craftsmanship of a true Chicago classic. Recent updates bring peace of mind, including a new roof (2021), updated plumbing (2020), and new flooring. Situated just steps from the Pink Line and the bustling intersection of Pulaski & Cermak, this property offers unmatched convenience to transit, shopping, dining, and more. With strong rental income potential and undeniable historic charm, this 3-flat is a rare opportunity to grow your portfolio or enjoy the benefits of multi-unit living in the heart of Chicago. Tenants would like to stay leases expire Nov 1, 2025. Perfect for a fresh start with a lease set by new owner(s) and to collect new security deposit(s). Owner pays Water/sewer/garbage for building and owners unit every OTHER month estimated $140-$160. Electric for common, owners unit, and garage is estimated at $160/monthly and Insurance for building and owners unit is estimated $307/monthly. Tenants pay electric/gas. ** Please reach out to listing agent for Rental information.
Property Specifics
| Multi-unit | |
| — | |
| — | |
| 1912 | |
| — | |
| — | |
| No | |
| — |
| Cook | |
| — | |
| — / — | |
| — | |
| — | |
| — | |
| 12465530 | |
| 16224270320000 |
Property History
| DATE: | EVENT: | PRICE: | SOURCE: |
|---|---|---|---|
| 15 Oct, 2025 | Under contract | $452,000 | MRED MLS |
| — | Last price change | $475,000 | MRED MLS |
| 7 Sep, 2025 | Listed for sale | $475,000 | MRED MLS |










































Room Specifics
Total Bedrooms: 7
Bedrooms Above Ground: 7
Bedrooms Below Ground: 0
Dimensions: —
Floor Type: —
Dimensions: —
Floor Type: —
Dimensions: —
Floor Type: —
Dimensions: —
Floor Type: —
Dimensions: —
Floor Type: —
Dimensions: —
Floor Type: —
Full Bathrooms: 3
Bathroom Amenities: —
Bathroom in Basement: 0
Rooms: —
Basement Description: —
Other Specifics
| 2 | |
| — | |
| — | |
| — | |
| — | |
| 30x125 | |
| — | |
| — | |
| — | |
| — | |
| Not in DB | |
| — | |
| — | |
| — | |
| — |
Tax History
| Year | Property Taxes |
|---|---|
| 2025 | $2,117 |
Contact Agent
Nearby Similar Homes
Nearby Sold Comparables
Contact Agent
Listing Provided By
Village Realty, Inc.

