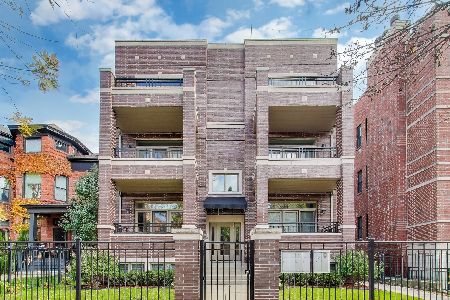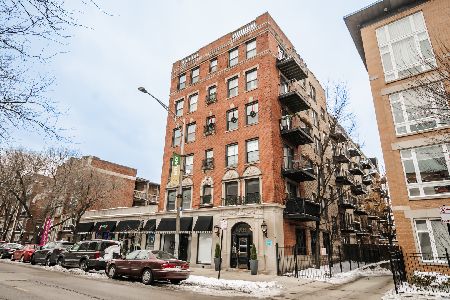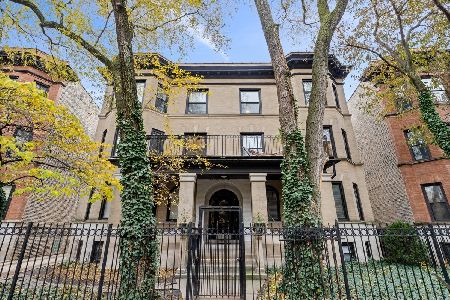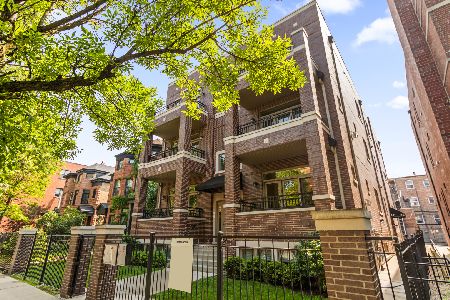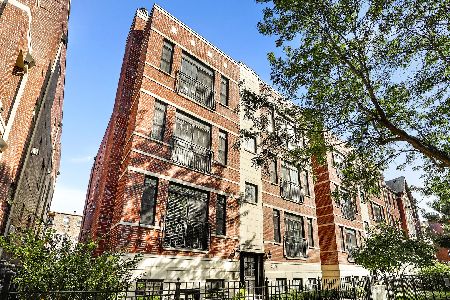4135 Kenmore Avenue, Uptown, Chicago, Illinois 60613
$809,000
|
For Sale
|
|
| Status: | Contingent |
| Sqft: | 0 |
| Cost/Sqft: | — |
| Beds: | 3 |
| Baths: | 3 |
| Year Built: | 2020 |
| Property Taxes: | $0 |
| Days On Market: | 80 |
| Lot Size: | 0,00 |
Description
Stunning 3 Bed/2.1 Bath duplex-down unit with two private outdoor spaces! The first level features an open floor plan complete with a front terrace off the living room w/ gas fireplace and spacious dining area. The kitchen boasts quartz countertops, sleek two toned cabinets, Thermador/Bosch appliances, a large pantry, and an oversized central island with barstool seating. The lower level features 3 large bedrooms, two full bathrooms, laundry, lots of storage, and radiant heat throughout. The spacious primary suite includes a walk-in closet and dual vanity bathroom. A private garage roof deck adds additional outdoor space to this unit. Garage parking space included. Located on tree-lined Kenmore, this unit is blocks from the Sheridan Red Line, neighborhood dining & shopping, Buena Circle Park and multiple schools.
Property Specifics
| Condos/Townhomes | |
| 3 | |
| — | |
| 2020 | |
| — | |
| — | |
| No | |
| — |
| Cook | |
| — | |
| 247 / Monthly | |
| — | |
| — | |
| — | |
| 12512626 | |
| 14174040550000 |
Property History
| DATE: | EVENT: | PRICE: | SOURCE: |
|---|---|---|---|
| 9 Dec, 2025 | Under contract | $809,000 | MRED MLS |
| 6 Nov, 2025 | Listed for sale | $809,000 | MRED MLS |

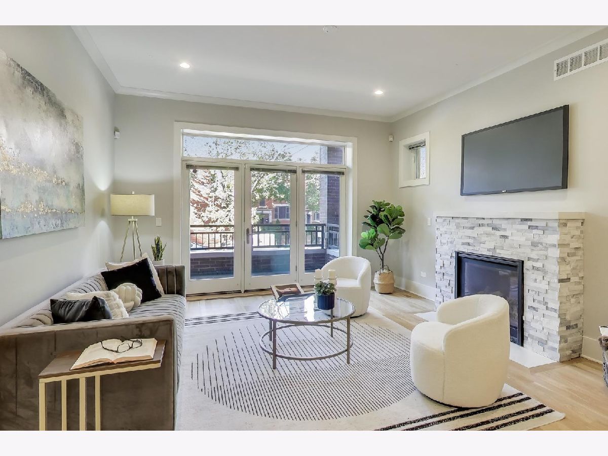
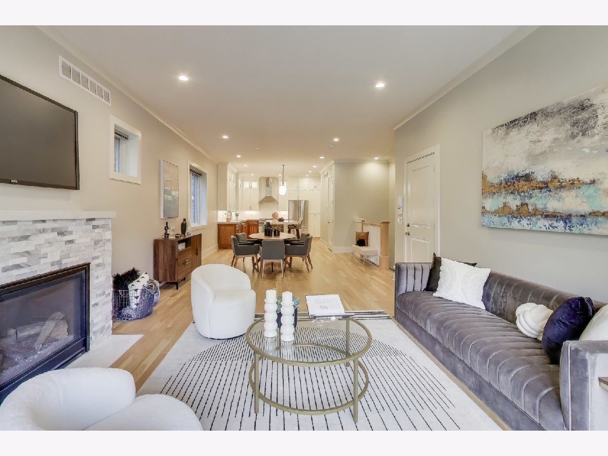
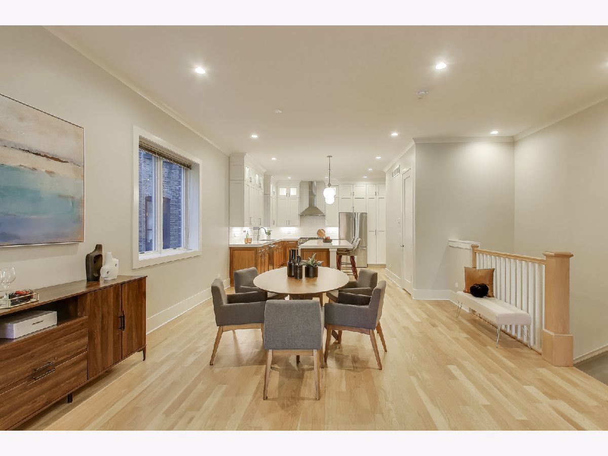
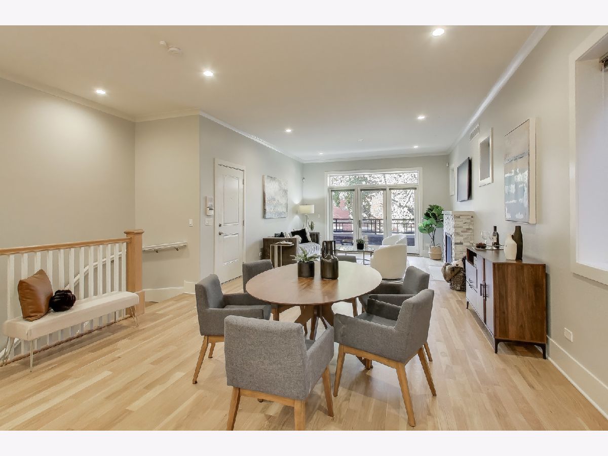

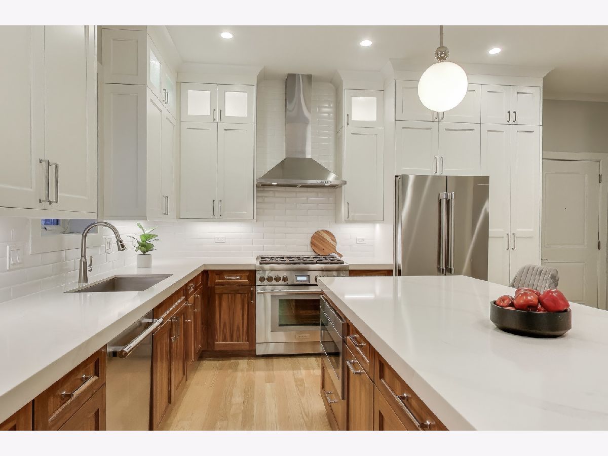
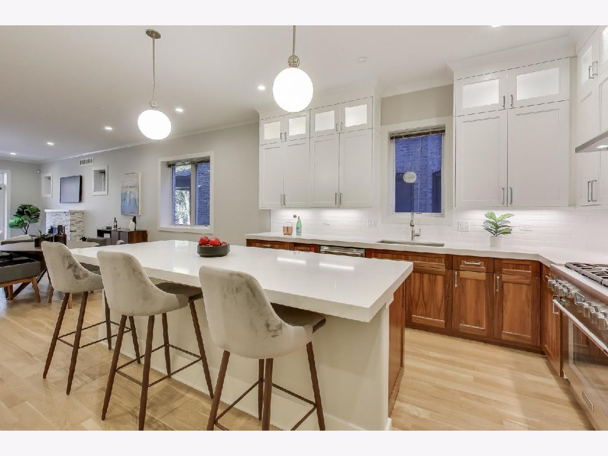

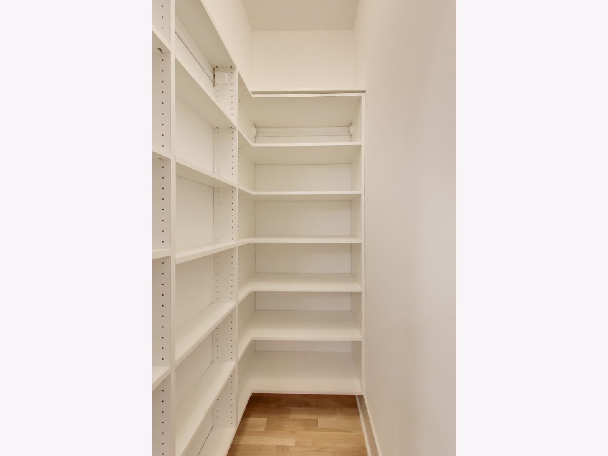
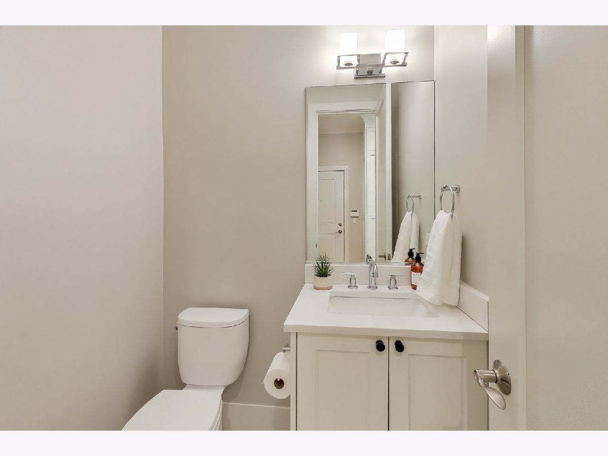
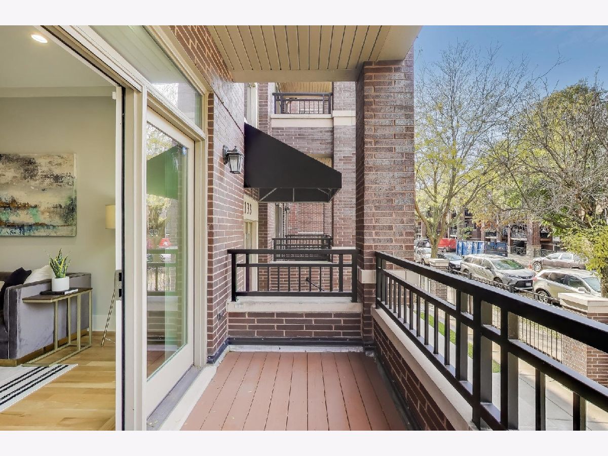
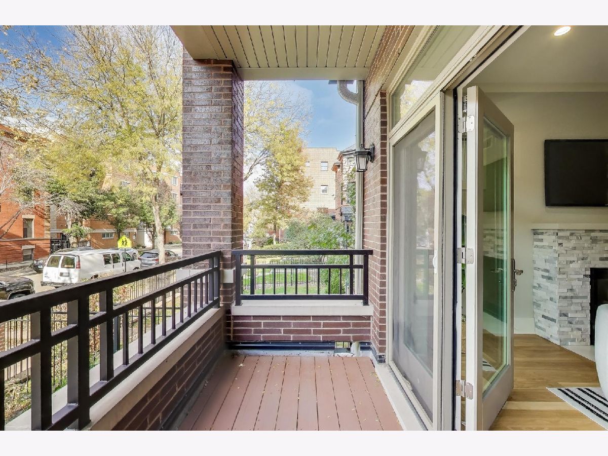

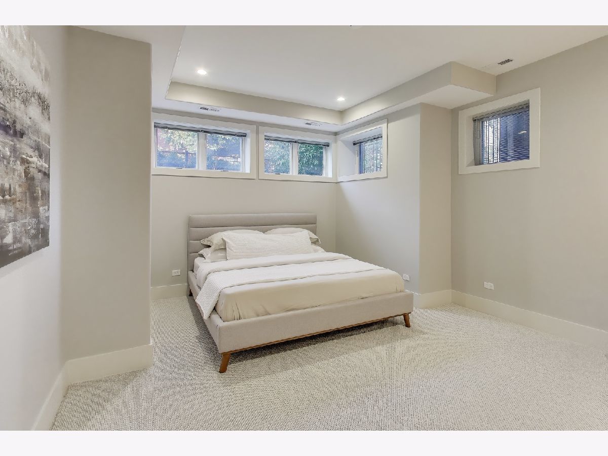

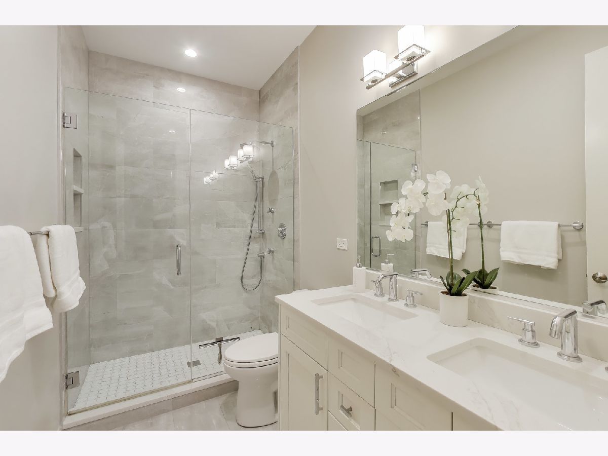



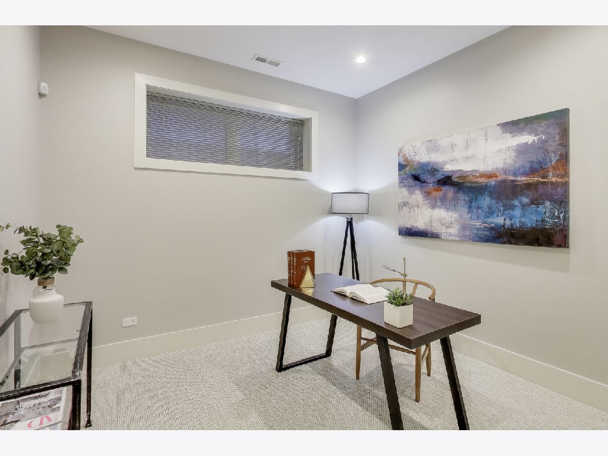









Room Specifics
Total Bedrooms: 3
Bedrooms Above Ground: 3
Bedrooms Below Ground: 0
Dimensions: —
Floor Type: —
Dimensions: —
Floor Type: —
Full Bathrooms: 3
Bathroom Amenities: —
Bathroom in Basement: 1
Rooms: —
Basement Description: —
Other Specifics
| 1 | |
| — | |
| — | |
| — | |
| — | |
| Common | |
| — | |
| — | |
| — | |
| — | |
| Not in DB | |
| — | |
| — | |
| — | |
| — |
Tax History
| Year | Property Taxes |
|---|
Contact Agent
Nearby Similar Homes
Nearby Sold Comparables
Contact Agent
Listing Provided By
Compass

