4143 Devon Avenue, Forest Glen, Chicago, Illinois 60646
$425,000
|
For Sale
|
|
| Status: | Active |
| Sqft: | 2,000 |
| Cost/Sqft: | $213 |
| Beds: | 3 |
| Baths: | 2 |
| Year Built: | 1957 |
| Property Taxes: | $2,220 |
| Days On Market: | 49 |
| Lot Size: | 0,07 |
Description
Welcome to 4143 W Devon Avenue, a classic 3-bedroom, 2-bath split-level home in Chicago's highly sought-after Sauganash Park. The main level features a spacious living and dining area, complemented by a vintage kitchen full of charm. Upstairs, you'll find three generously sized bedrooms with ample closet space. The finished lower level includes a large family room with a Mid-century retro-style bar, a second full bathroom, laundry/utility area, and abundant storage - perfect for entertaining or extended living. Outside, enjoy a patio, fenced yard and a detached 2-car garage. This lovingly maintained home is being sold as an estate sale in as-is condition, offering a wonderful opportunity to update and make it your own. Ideally located near Peterson Park, North Park Nature Center, Sauganash Trail. Enjoy quick access to major highways, public transportation, for easy commute, shopping, dining, and more.
Property Specifics
| Single Family | |
| — | |
| — | |
| 1957 | |
| — | |
| — | |
| No | |
| 0.07 |
| Cook | |
| — | |
| — / Not Applicable | |
| — | |
| — | |
| — | |
| 12420728 | |
| 13032050560000 |
Nearby Schools
| NAME: | DISTRICT: | DISTANCE: | |
|---|---|---|---|
|
Grade School
Sauganash Elementary School |
299 | — | |
|
Middle School
Sauganash Elementary School |
299 | Not in DB | |
|
High School
William Howard Taft High School |
299 | Not in DB | |
|
Alternate High School
Northside College Preparatory Se |
— | Not in DB | |
Property History
| DATE: | EVENT: | PRICE: | SOURCE: |
|---|---|---|---|
| — | Last price change | $450,000 | MRED MLS |
| 23 Jul, 2025 | Listed for sale | $450,000 | MRED MLS |

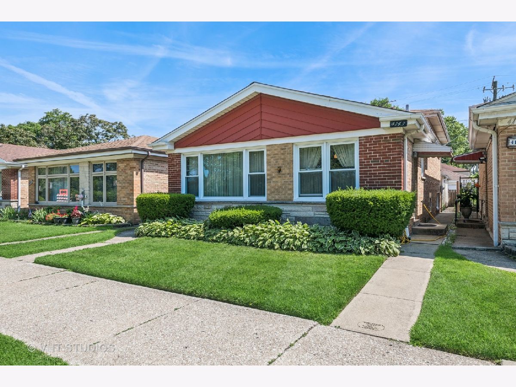
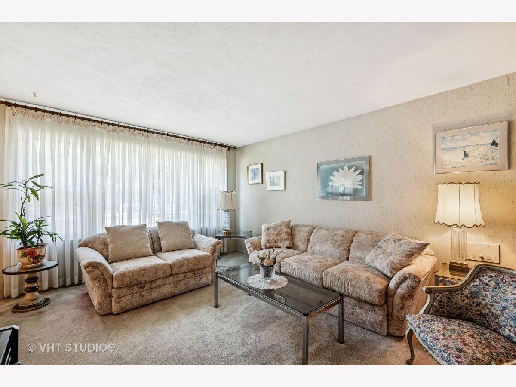
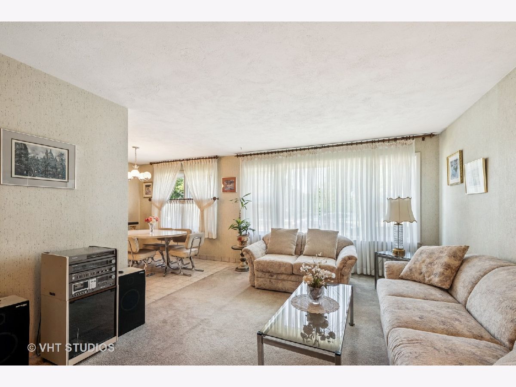
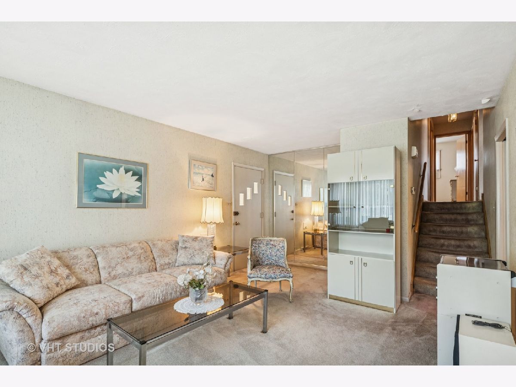
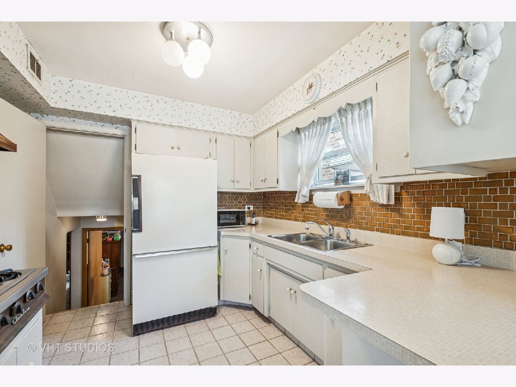
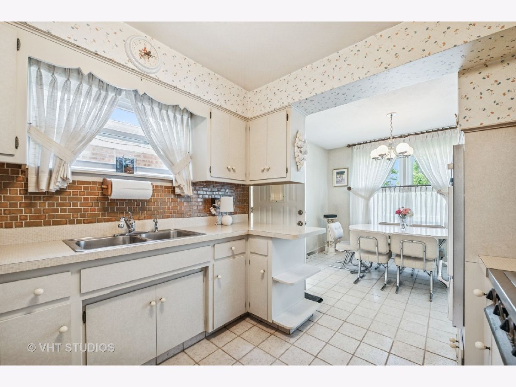
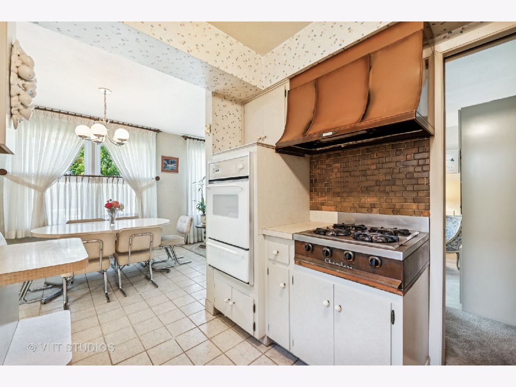
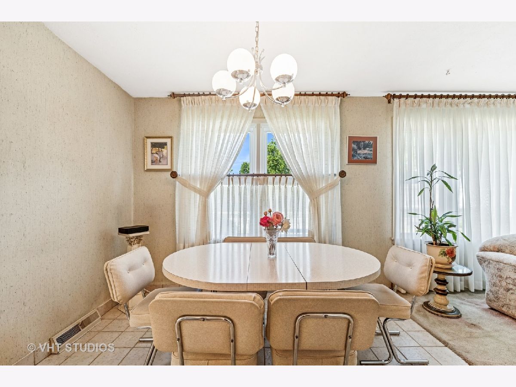
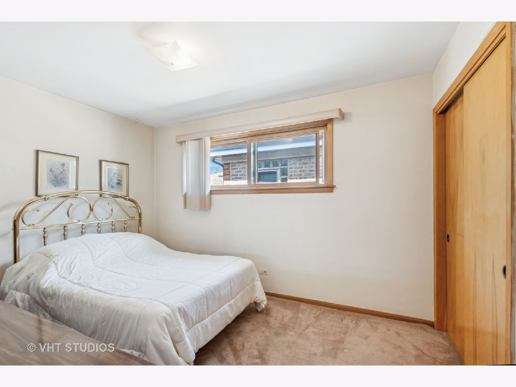
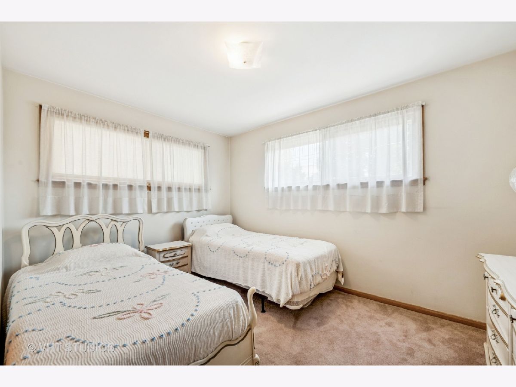
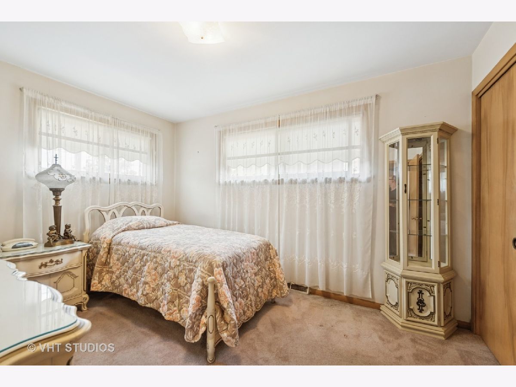
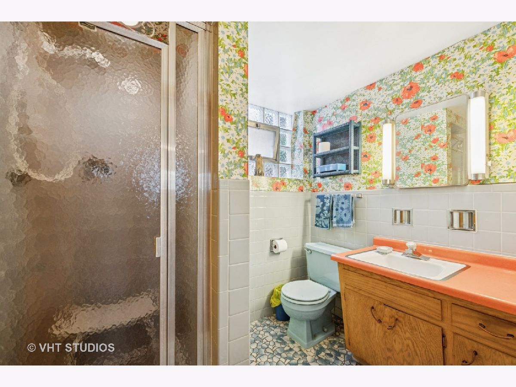
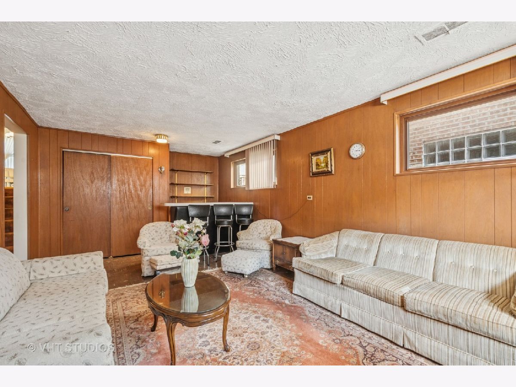
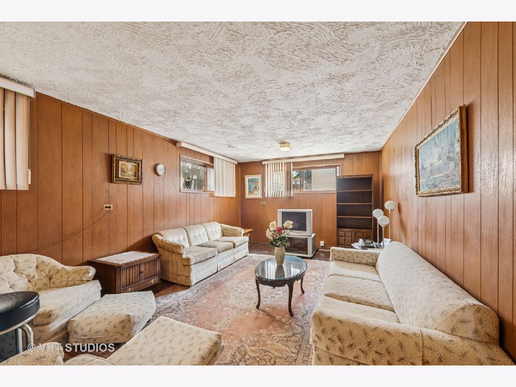
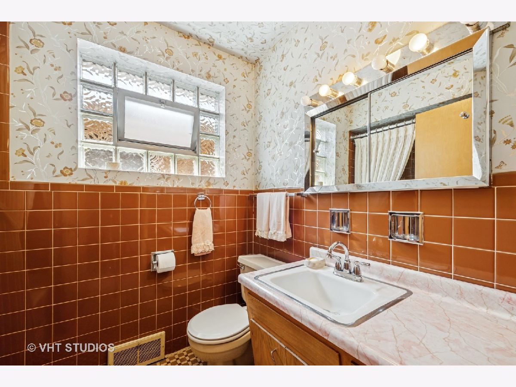
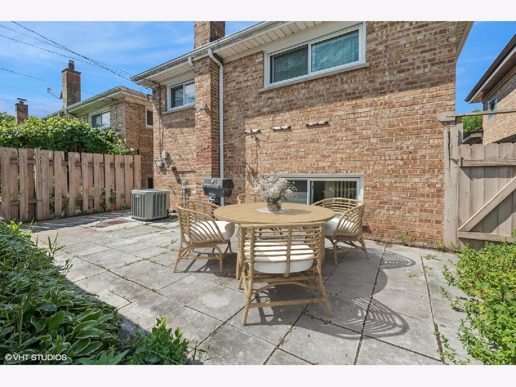
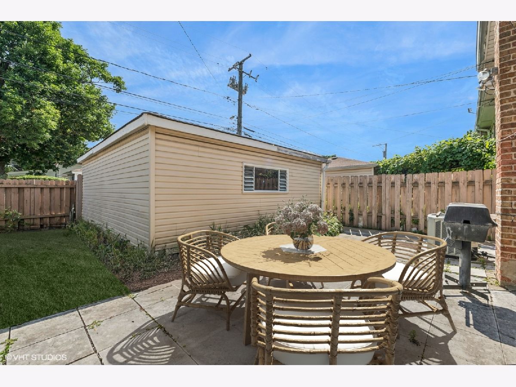
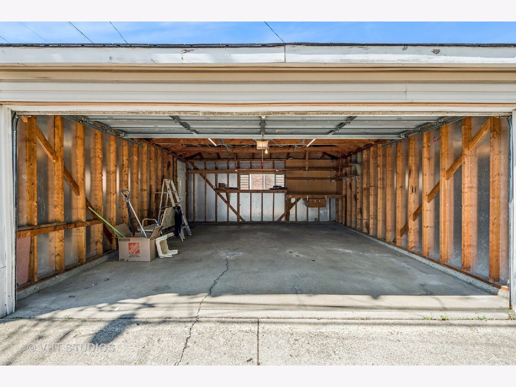
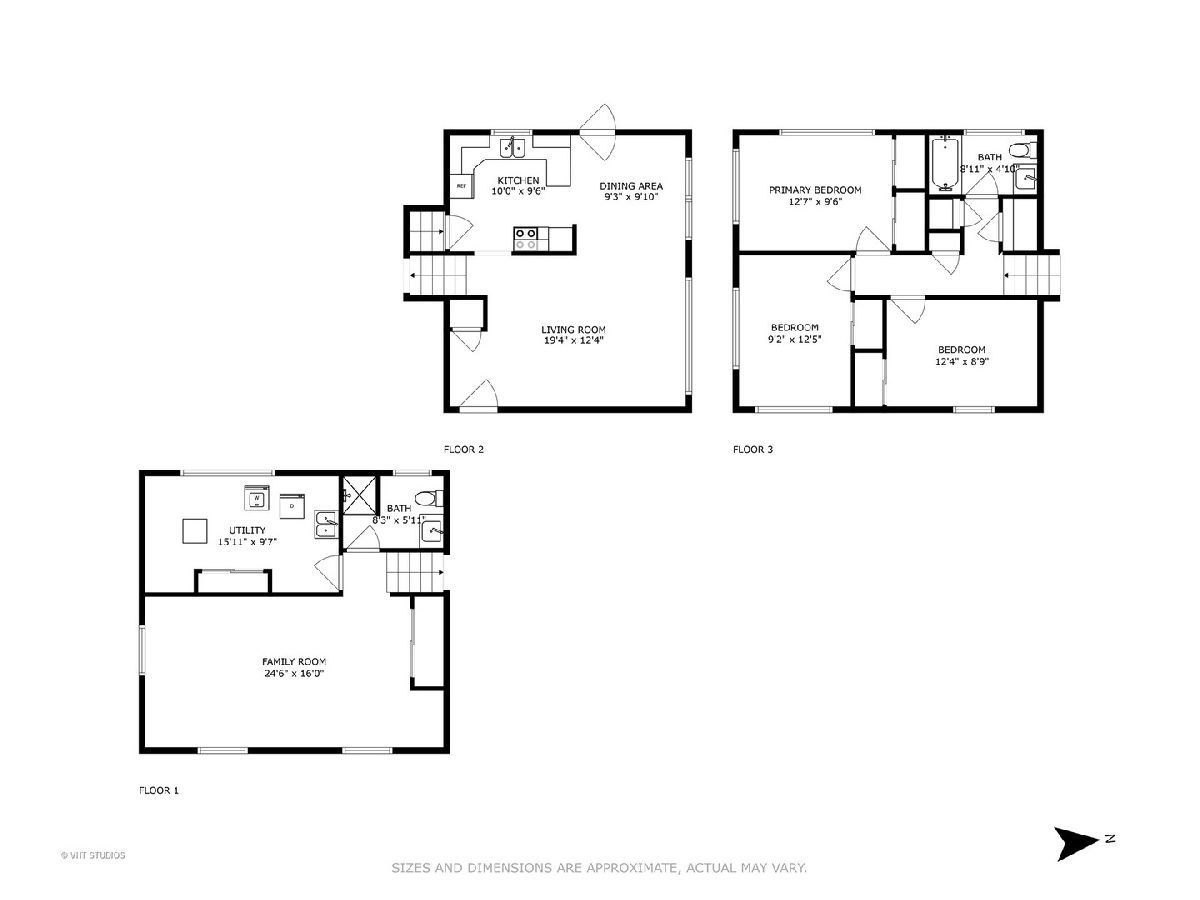
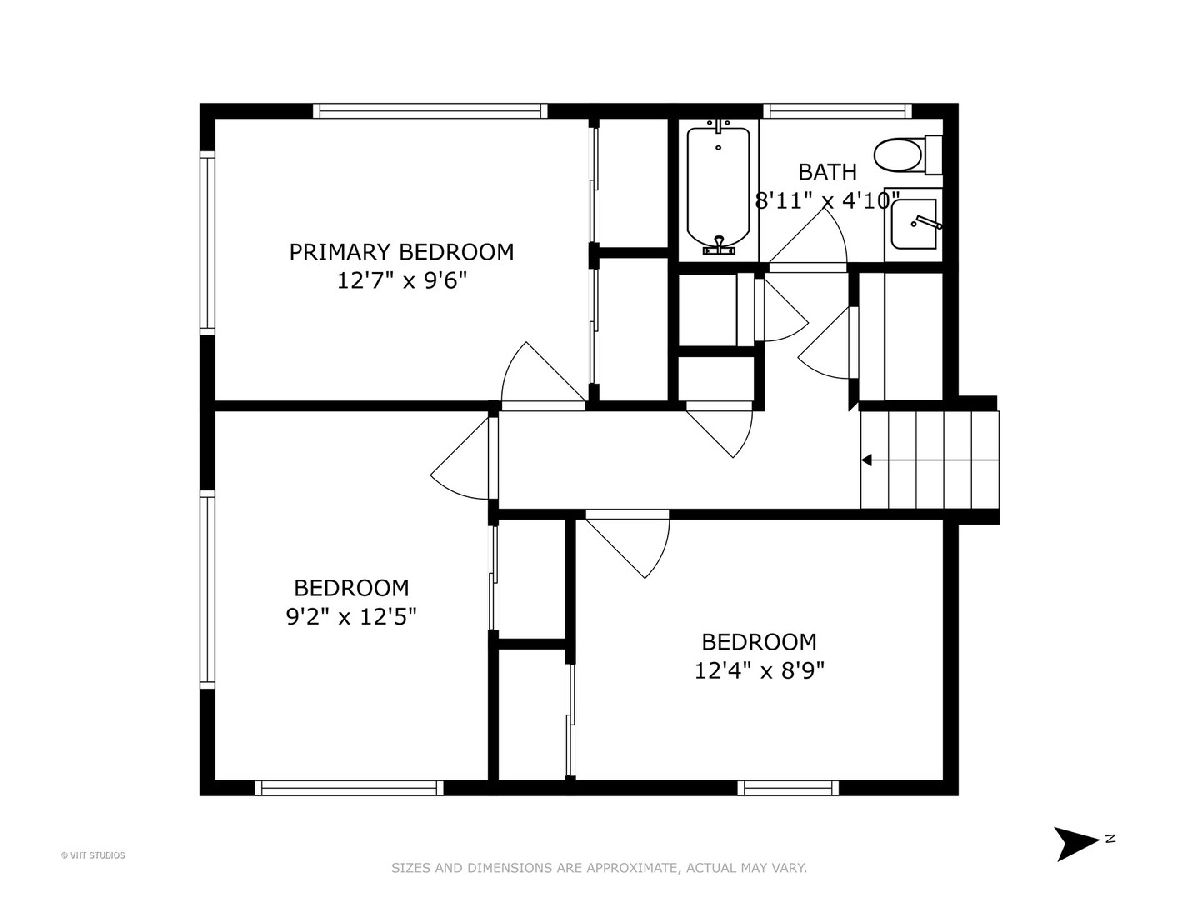
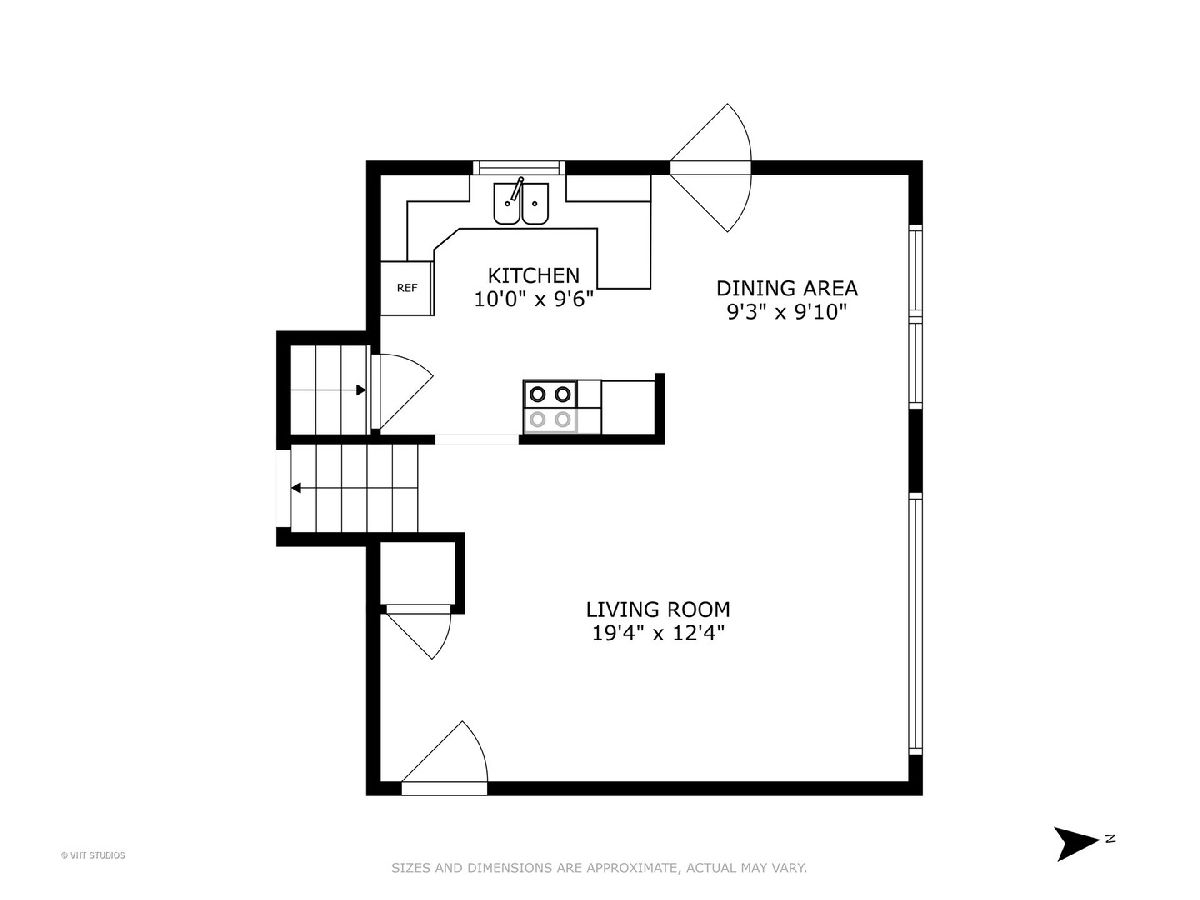
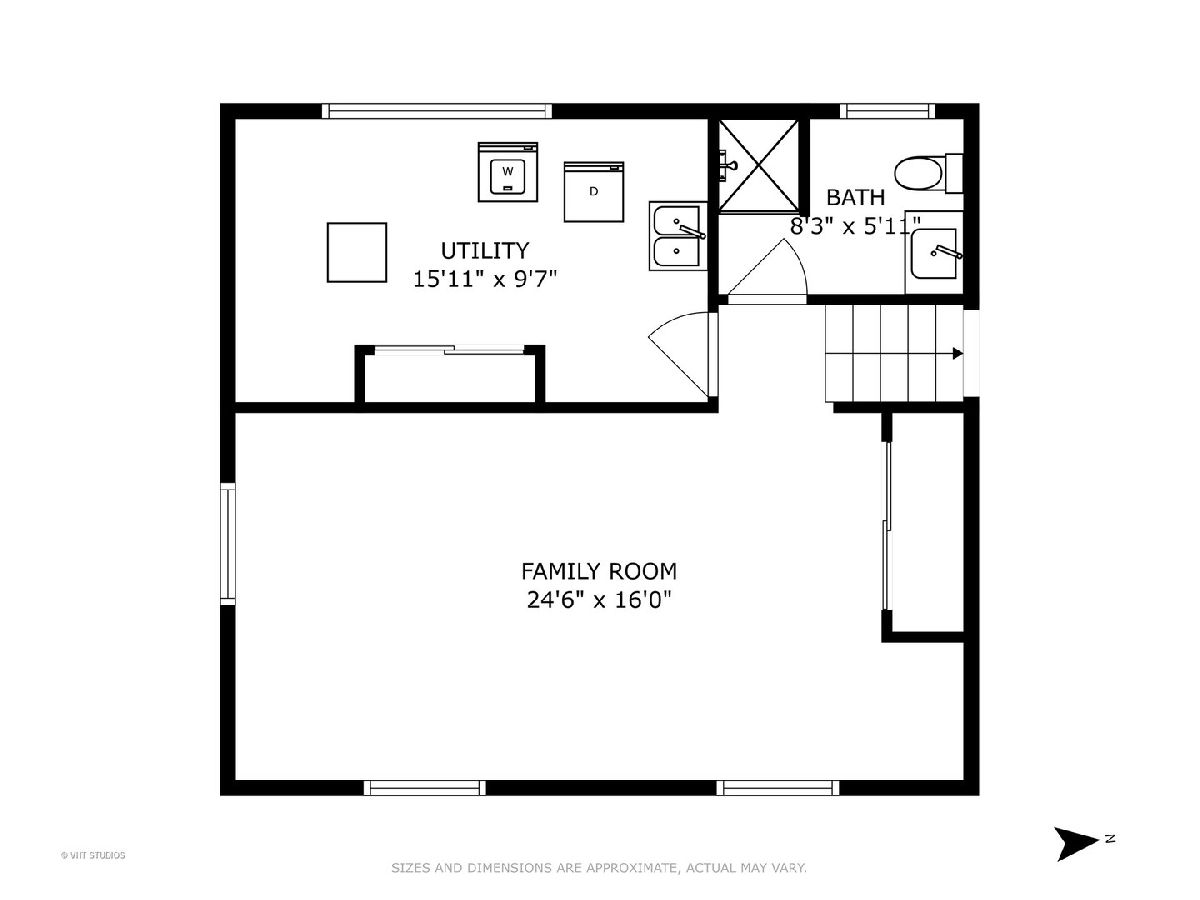
Room Specifics
Total Bedrooms: 3
Bedrooms Above Ground: 3
Bedrooms Below Ground: 0
Dimensions: —
Floor Type: —
Dimensions: —
Floor Type: —
Full Bathrooms: 2
Bathroom Amenities: —
Bathroom in Basement: 1
Rooms: —
Basement Description: —
Other Specifics
| 2 | |
| — | |
| — | |
| — | |
| — | |
| 30X100 | |
| — | |
| — | |
| — | |
| — | |
| Not in DB | |
| — | |
| — | |
| — | |
| — |
Tax History
| Year | Property Taxes |
|---|---|
| — | $2,220 |
Contact Agent
Nearby Similar Homes
Nearby Sold Comparables
Contact Agent
Listing Provided By
Baird & Warner









