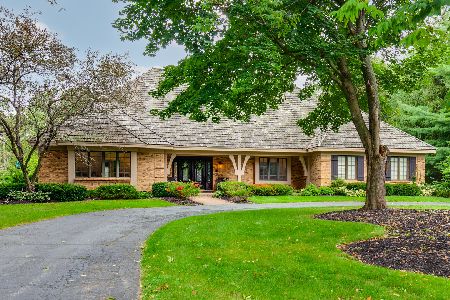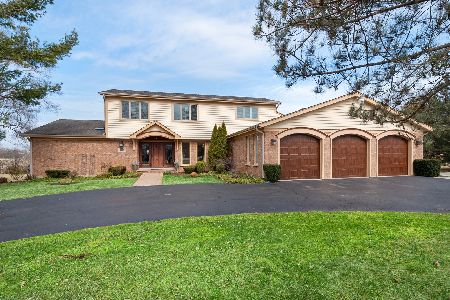4143 Three Lakes Court, Long Grove, Illinois 60047
$1,300,000
|
For Sale
|
|
| Status: | New |
| Sqft: | 4,412 |
| Cost/Sqft: | $295 |
| Beds: | 5 |
| Baths: | 5 |
| Year Built: | 1986 |
| Property Taxes: | $29,616 |
| Days On Market: | 3 |
| Lot Size: | 1,06 |
Description
Welcome to Your Dream Home! Nestled in the prestigious Lakes of Long Grove Subdivision, this stunning 5-bedroom, 4.5-bathroom residence is perfectly situated on a sprawling 1.06-acre lot with breathtaking golf-course views. As you arrive, you'll be impressed by the charming, expansive front porch and the heated 3-car garage featuring a premium epoxy-coated floor and direct access to the mudroom and pantry area. Step inside to a light-filled, open floor plan beginning with a grand foyer and a striking winding staircase. At the heart of the home lies the gourmet kitchen, showcasing premium-class cabinetry with abundant storage, elegant finishes, and an oversized island with seating for five-perfect for both everyday living and entertaining. The kitchen cabinetry and surfaces remain in like-new condition, reflecting exceptional care and craftsmanship. The kitchen opens to a new, expansive premium composite deck, built with maintenance-free deck boards that require no restraining or refinishing, offering long-lasting beauty and durability. Step outside to your private retreat featuring a sunken hot tub and a heated 20'40' pool, one of the largest home pool sizes in its class, refinished in 2023 (depth 2.5'-5.5') with 2022 mechanicals, auto cover, and a pool-side open-air gazebo. Enjoy evenings by the gas firepit in the fully fenced yard, enhanced by a newer aluminum fence and a professional landscape lighting system that beautifully illuminates the entire property. The garden and pathway lights create a stunning nighttime ambiance, perfectly highlighting the home's architecture and lush greenery. Surrounding the home is gorgeous, professionally maintained landscaping, lovingly cared for and enhanced for over 30 years. Every season brings a new layer of beauty-from vibrant blooms to mature trees and manicured lawns-creating exceptional curb appeal. Inside, you'll find three elegant fireplaces-a cozy centerpiece in the family room, a formal accent in the living room, and a private retreat in the primary suite-each adding warmth and charm throughout the home. A secondary family room connects to the formal dining room and living room, ideal for hosting. The main-floor bedroom/office with a full bath offers flexibility for guests or as a first-floor suite. A half bath and a large pantry/mudroom are conveniently located off the garage. Upstairs, discover four additional bedrooms, including two luxurious primary suites, one of which overlooks the serene pool and Twin Orchard Country Club golf course, creating a truly picturesque retreat. The exterior includes a circular driveway and extensive professional landscaping. The partially finished basement provides ample room for recreation, fitness, or future customization. Recent updates include a DaVinci composite roof (2023), whole-house generator, three separate A/C systems for zoned comfort, and a premium whole-house water-filtration system. The entire home, including all doors, windows, and basement entries, is prewired with an ADT security system that can be activated for 24/7 professional monitoring if desired. 2025 upgrades feature new LED ceiling lighting throughout, a dedicated 60 AMP electrical line from the main panel to the garage (ideal for EV charging or future expansion), CAT6 (RG45) network cabling routed to multiple rooms from a centralized hub, and a new concrete foundation (1113.5) for an outdoor shed. Located just two blocks from historic downtown Long Grove, you'll enjoy easy access to festivals, shops, and restaurants. The property is within the highly acclaimed Kildeer Countryside District 96 and Stevenson High School District 125, among the best in Illinois. This home truly has it all-too many features to list! See the features sheet for full details. Experience the beauty and elegance in person-this property is must-see!!
Property Specifics
| Single Family | |
| — | |
| — | |
| 1986 | |
| — | |
| CUSTOM BEAUTY | |
| Yes | |
| 1.06 |
| Lake | |
| Lakes Of Long Grove | |
| 0 / Not Applicable | |
| — | |
| — | |
| — | |
| 12499103 | |
| 15302010020000 |
Nearby Schools
| NAME: | DISTRICT: | DISTANCE: | |
|---|---|---|---|
|
Grade School
Kildeer Countryside Elementary S |
96 | — | |
|
Middle School
Woodlawn Middle School |
96 | Not in DB | |
|
High School
Adlai E Stevenson High School |
125 | Not in DB | |
Property History
| DATE: | EVENT: | PRICE: | SOURCE: |
|---|---|---|---|
| 1 Jul, 2025 | Sold | $960,000 | MRED MLS |
| 8 Jun, 2025 | Under contract | $899,000 | MRED MLS |
| 6 Jun, 2025 | Listed for sale | $899,000 | MRED MLS |
| 8 Sep, 2025 | Sold | $1,100,000 | MRED MLS |
| 14 Aug, 2025 | Under contract | $1,100,000 | MRED MLS |
| 13 Aug, 2025 | Listed for sale | $1,100,000 | MRED MLS |
| 19 Oct, 2025 | Listed for sale | $1,300,000 | MRED MLS |
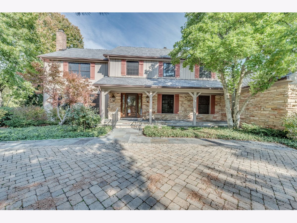
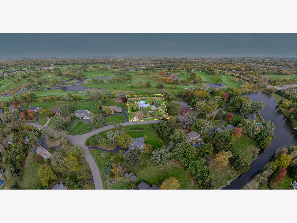
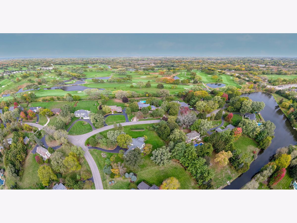
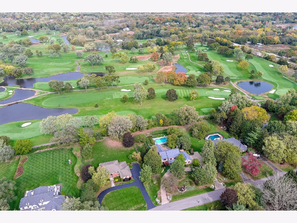
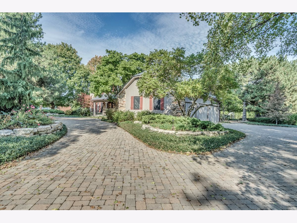
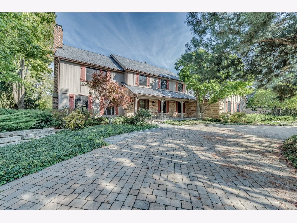
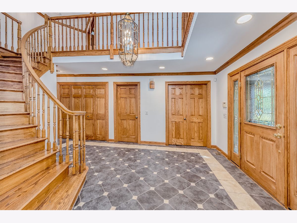
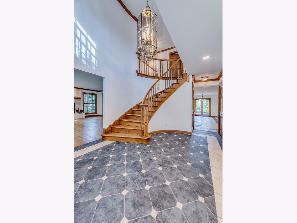
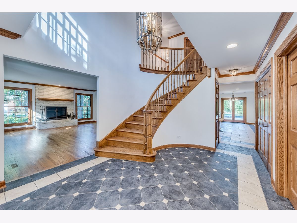
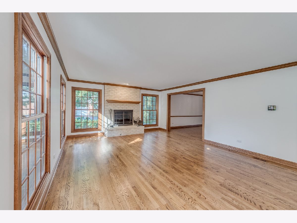
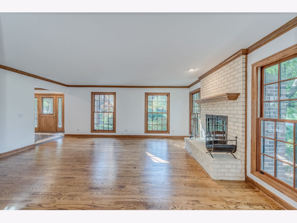
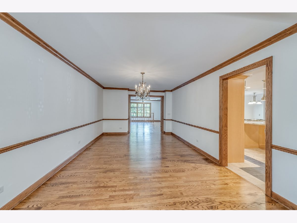
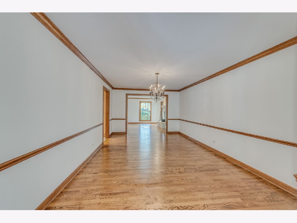
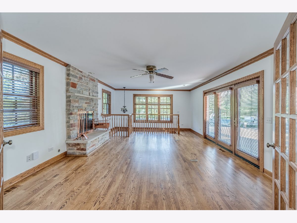
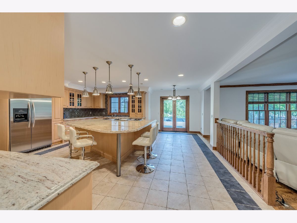
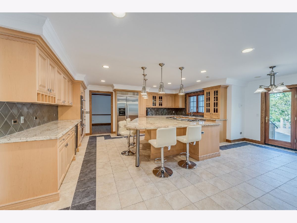
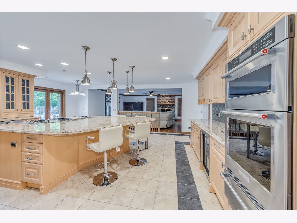
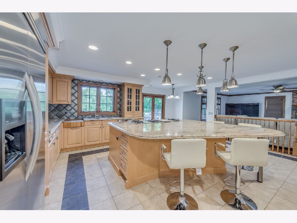
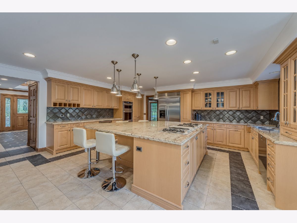
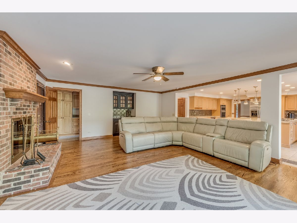
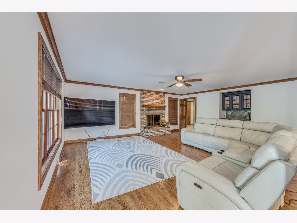
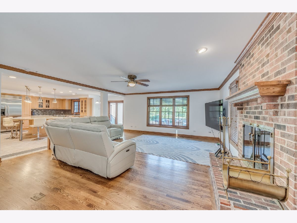
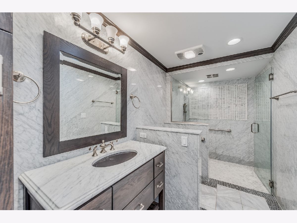
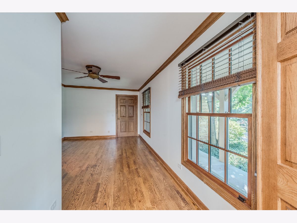
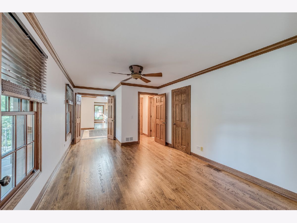
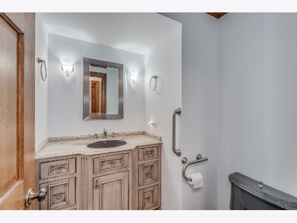
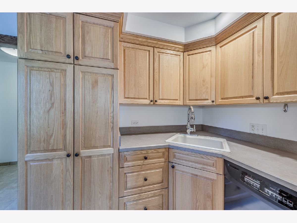
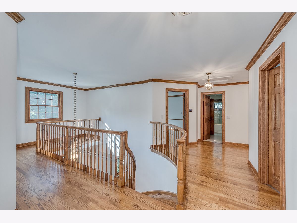
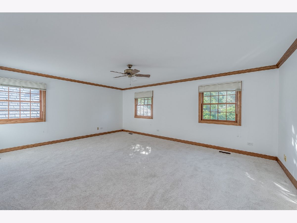
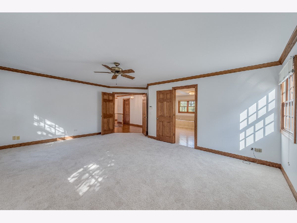
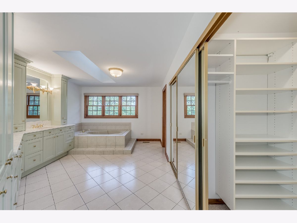
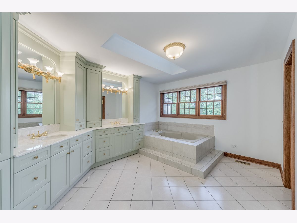
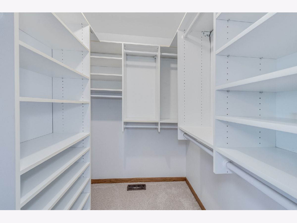
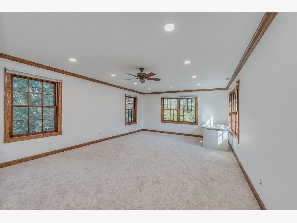
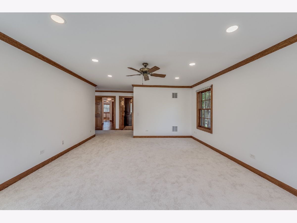
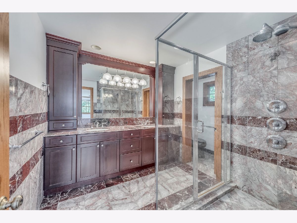
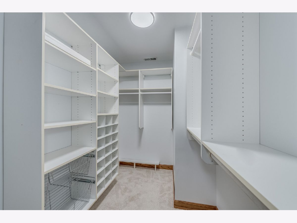
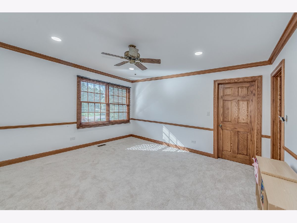
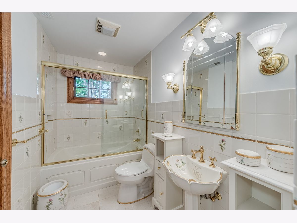
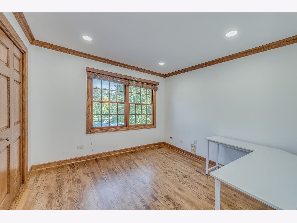
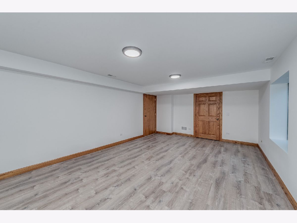
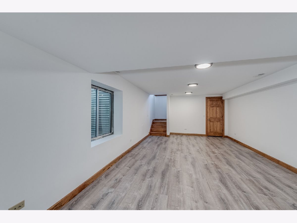
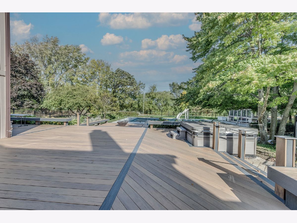
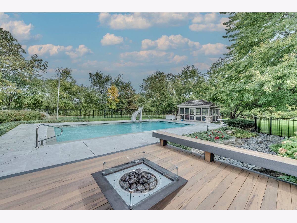
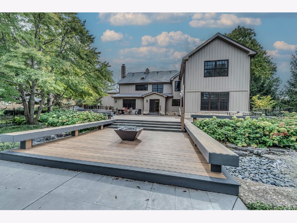
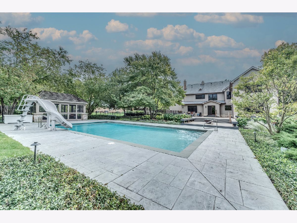
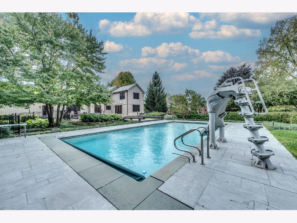
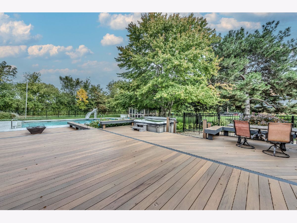
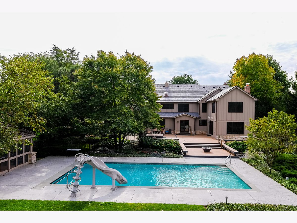
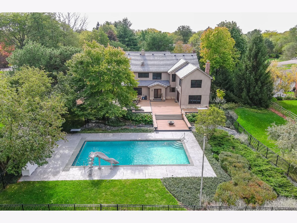
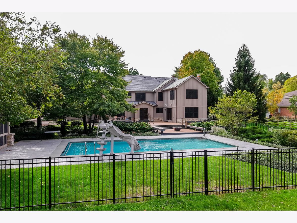
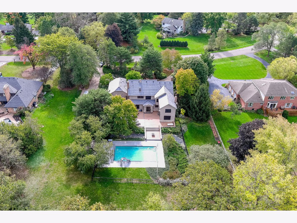
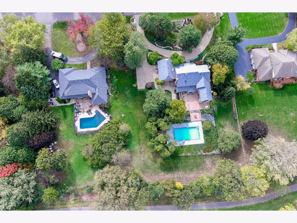
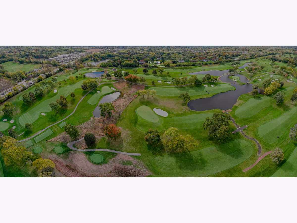
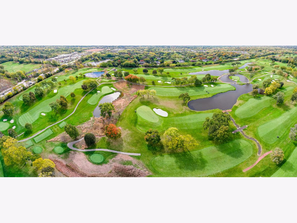
Room Specifics
Total Bedrooms: 5
Bedrooms Above Ground: 5
Bedrooms Below Ground: 0
Dimensions: —
Floor Type: —
Dimensions: —
Floor Type: —
Dimensions: —
Floor Type: —
Dimensions: —
Floor Type: —
Full Bathrooms: 5
Bathroom Amenities: Separate Shower,Double Sink
Bathroom in Basement: 0
Rooms: —
Basement Description: —
Other Specifics
| 3 | |
| — | |
| — | |
| — | |
| — | |
| 1.06 | |
| — | |
| — | |
| — | |
| — | |
| Not in DB | |
| — | |
| — | |
| — | |
| — |
Tax History
| Year | Property Taxes |
|---|---|
| 2025 | $29,616 |
Contact Agent
Nearby Similar Homes
Nearby Sold Comparables
Contact Agent
Listing Provided By
All Time Realty, Inc.



