416 Chicago Avenue, Downers Grove, Illinois 60515
$1,785,000
|
For Sale
|
|
| Status: | New |
| Sqft: | 4,067 |
| Cost/Sqft: | $439 |
| Beds: | 6 |
| Baths: | 4 |
| Year Built: | 2026 |
| Property Taxes: | $5,655 |
| Days On Market: | 1 |
| Lot Size: | 0,18 |
Description
House is framed and rough plumbing & electrical are underway! Now is the time for buyers to make their selections; March '26 estimated completion. Luxury New Construction Home CURRENTLY being built and delivered by Seasoned Downers Grove Custom Builder. Exceptional Modern Luxury Home in the Heart of Downers Grove. PREPARE TO BE IMPRESSED! 4,067 SQ ABOVE GRADE (1st & 2nd Floors) with 6 Bedrooms, 4 Full Bathrooms, and 3 Car Attached Garage situated on an ideal 60 FT wide lot. Meticulously designed High End Home will feature a RARE layout; 5 Bedrooms on the Second Floor, First Floor Bedroom (#6) & First Floor Full Bath Room with Shower with in-law arrangement option, Grand Dining Room off the Kitchen with pocket doors, Gourmet Chef's Kitchen with Wolf/Sub Zero Appliances, custom cabinetry trimmed to the ceiling with oversized island and Vaulted breakfast eating area, 10FT ceilings on the first floor, Tall 8Ft Solid Core Doors on first floor, upgraded millwork with custom stained beams in the family room, upgraded windows, zoned HVAC with 2 furnaces & 2 ac units, stunning white oak hardwood floors, and deep pour basement roughed for a future full bathroom. Amazing LOCATION! Blocks to Downers Grove Fairview Train Station, 3 Blocks to Lester Elementary School, Hummer Park, Washington Park, within 1 mile to Downers Grove North High School, 1.4 mile to Herrick Middle School & Downtown Downers Grove! Builder financed luxury home with included upgrades and buyer allowances to make selections. First floor features solid white oak hardwood floors, custom staircase, First Floor Full Bathroom with custom tile Walk-In Shower, Bedroom with closet, Dining Room with pocket doors walkthrough to the Butler Pantry Dry Bar with beverage fridge, custom cabinetry and walk-in pantry with custom solid shelving. Stunning kitchen features LARGE SCALE island with seating, custom cabinetry with 3rd level cabinets stacked & trimmed to the ceiling, Wolf Double Oven & Sub Zero Refrigerator, quartz countertops & quartz extension backsplash, kitchen under cabinet lighting, and custom wood front panels on refrigerator and dishwasher. Everything about this layout is impressive and thoughtfully designed with custom details throughout. Clean lines with rich details highlighted throughout. Family room showcases dramatic ceiling with 2 beams, built-ins flanking the fireplace with custom shelving, and a truly grand living & entertaining area. Enjoy backyard living with walkout paver patio (400 SF) off the kitchen eating area. First floor includes entryway closet and mud room with custom built-ins off the 3-car garage. Second floor features a luxurious Primary Bedroom Suite with white oak hardwood flooring, ensuite heated tile bathroom with double sink vanity, soaking tub, walk-in shower, & TWO walk-in closets with hardwood floors and solid white shelving closet system. Second floor includes 4 additional bedrooms all with spacious closets and soaring vaulted ceilings. Bedroom #2 & #3 include Jack & Jill ensuite bathroom access with private bathtub shower & water closet room, and bedrooms #4 & #5 utilize the hallway bathroom adjacent with double sink vanity and private shower/water closet room with soaking tub. Second floor includes the laundry room with sink, cabinetry, & linen closet, 2nd furnace mechanical closet, and ample storage. Deep pour basement will include rough-in for a future full bathroom and four windows (unfinished basement). Builder is using all high end materials and providing allowances for selections similar to photos in the listing from a recent similar build. Additional features: low voltage package, roughed for EV outlet in garage, lighting allowance, Kohler Water Fixtures, exterior patio gas line, & more! Award Winning Lester Elementary School, Herrick Middle, & Downers Grove North High School. Photos are of a very similar recent build and DO REFLECT similar materials and features
Property Specifics
| Single Family | |
| — | |
| — | |
| 2026 | |
| — | |
| CUSTOM | |
| No | |
| 0.18 |
| — | |
| — | |
| — / Not Applicable | |
| — | |
| — | |
| — | |
| 12475040 | |
| 0905422028 |
Nearby Schools
| NAME: | DISTRICT: | DISTANCE: | |
|---|---|---|---|
|
Grade School
Lester Elementary School |
58 | — | |
|
Middle School
Herrick Middle School |
58 | Not in DB | |
|
High School
North High School |
99 | Not in DB | |
Property History
| DATE: | EVENT: | PRICE: | SOURCE: |
|---|---|---|---|
| 22 Nov, 2022 | Sold | $310,000 | MRED MLS |
| 1 Nov, 2022 | Under contract | $344,000 | MRED MLS |
| — | Last price change | $350,000 | MRED MLS |
| 23 Sep, 2022 | Listed for sale | $350,000 | MRED MLS |
| 18 Sep, 2025 | Listed for sale | $1,785,000 | MRED MLS |
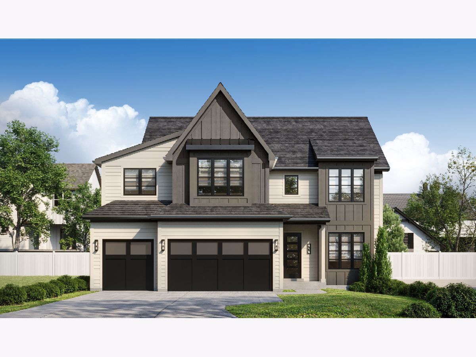
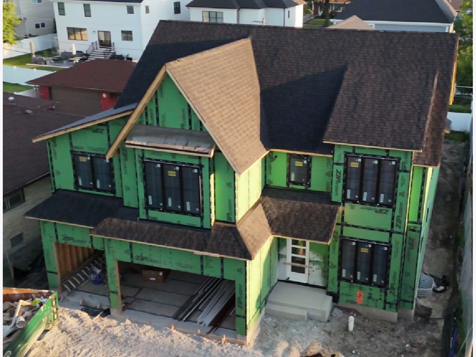
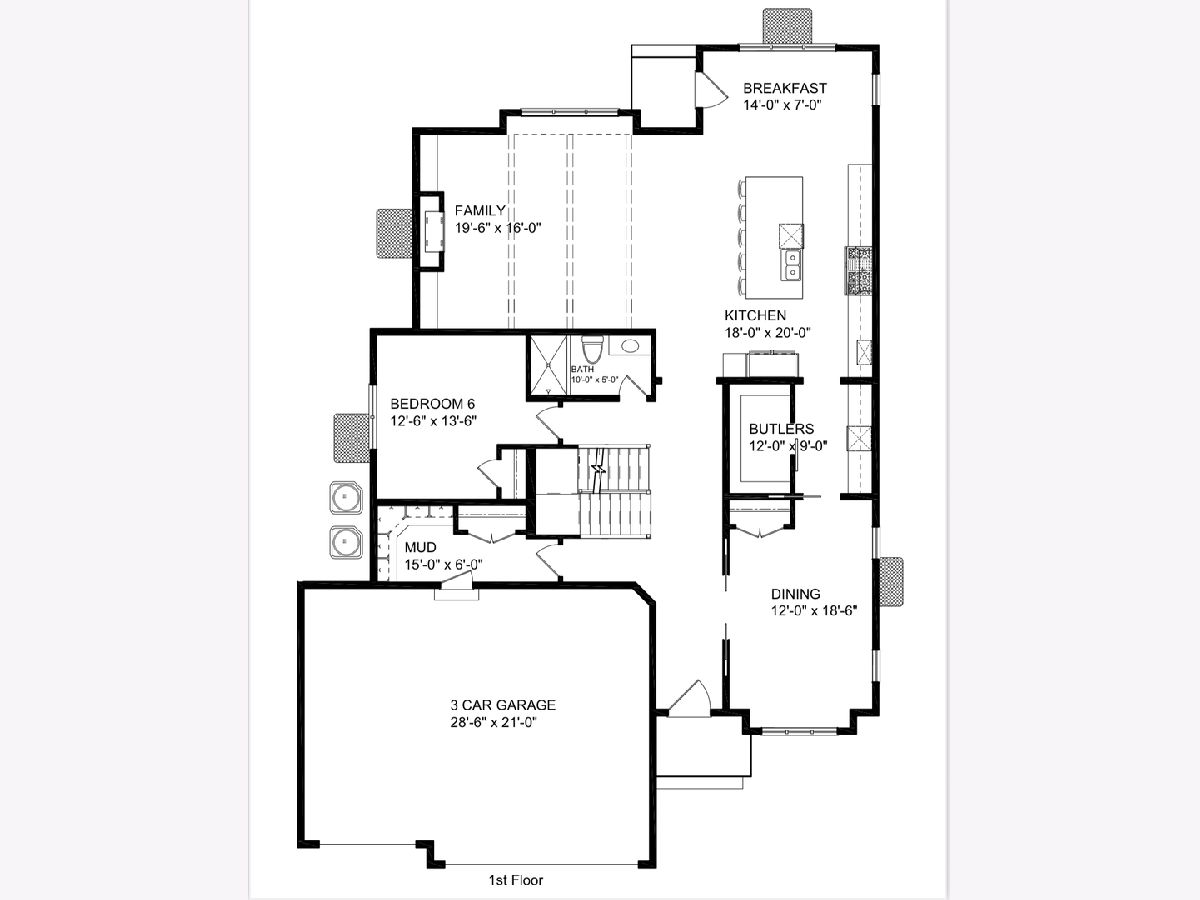
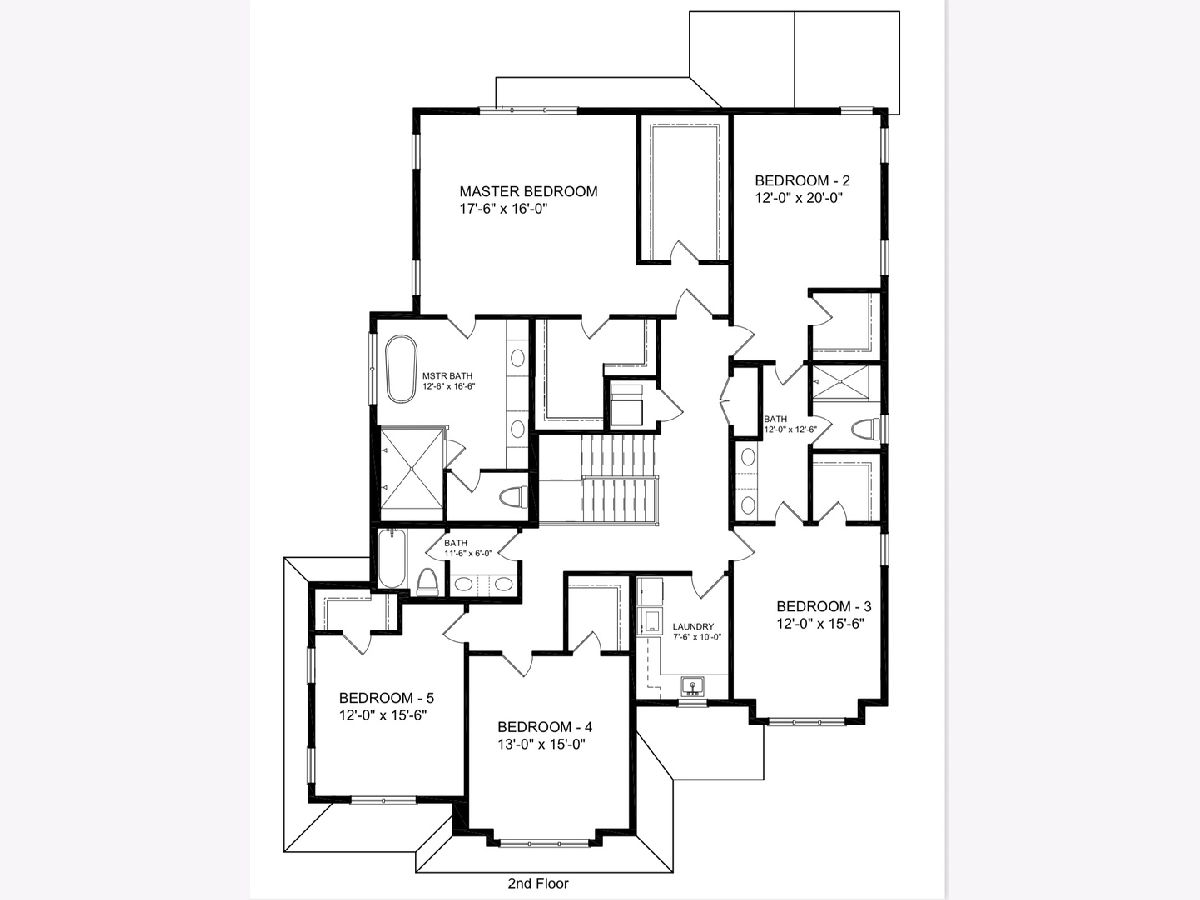
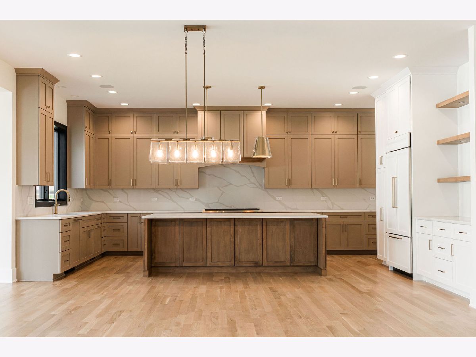
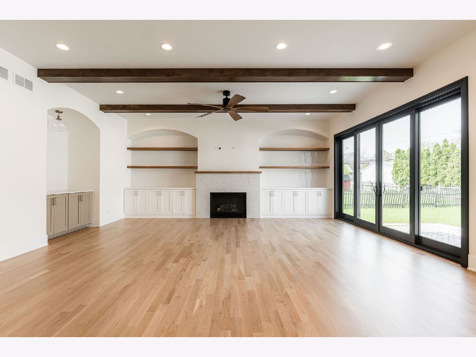
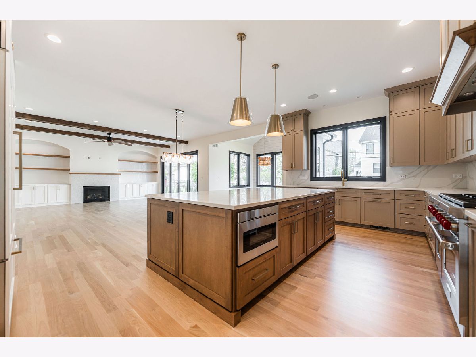
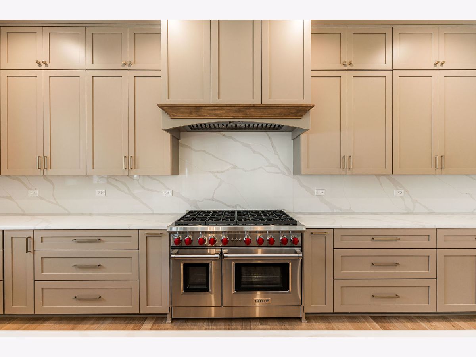
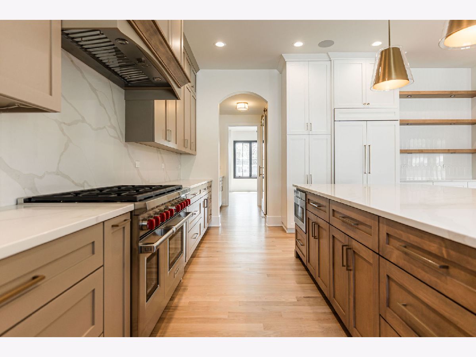
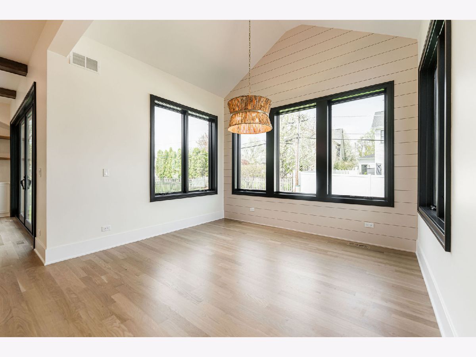
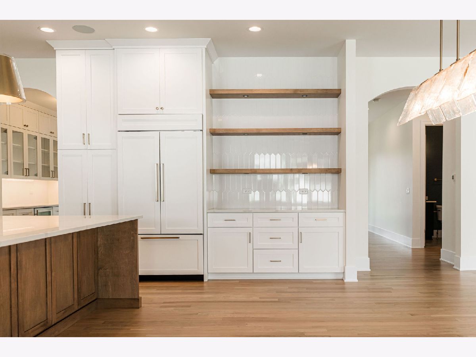
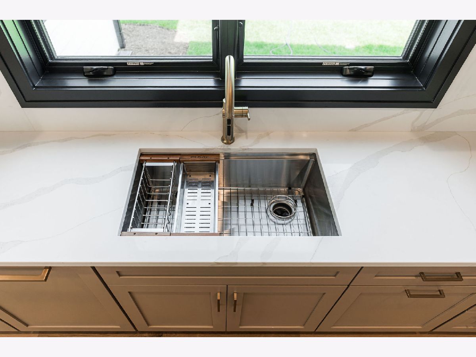
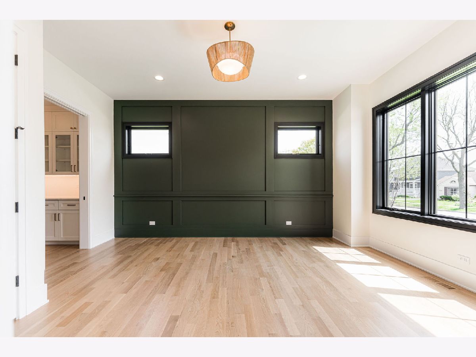
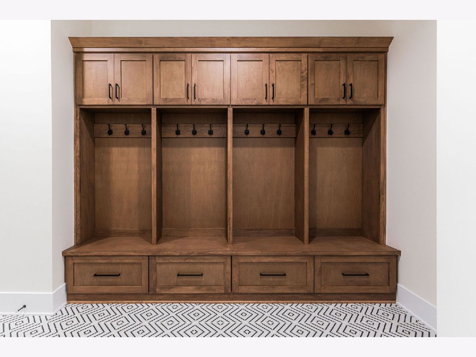
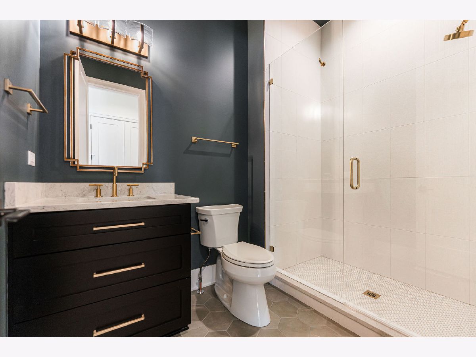
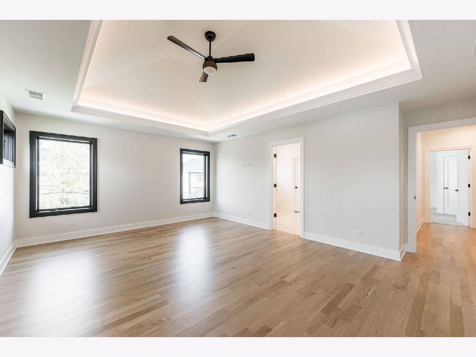
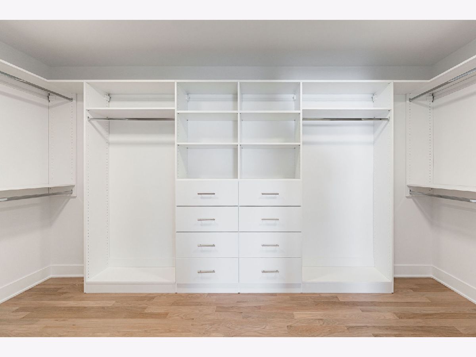
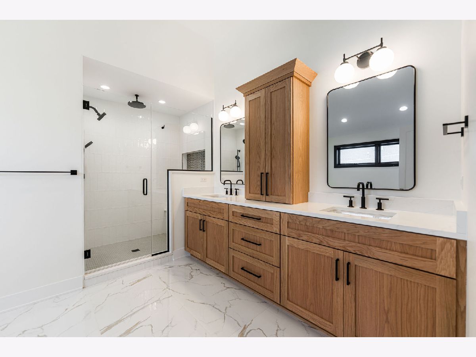
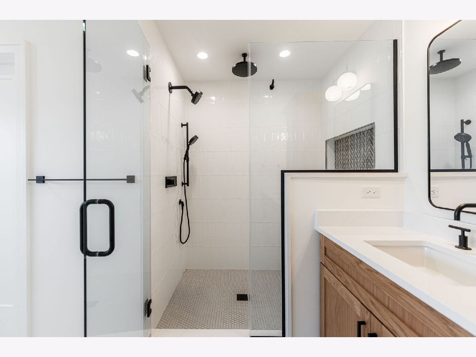
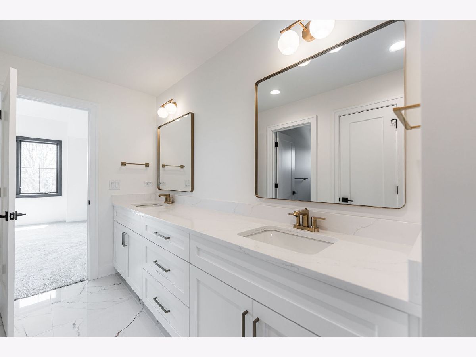
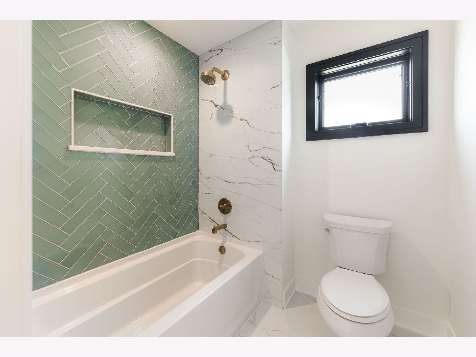
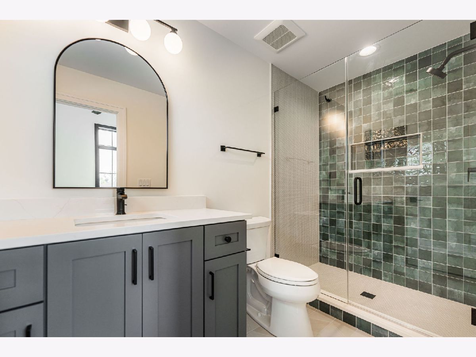
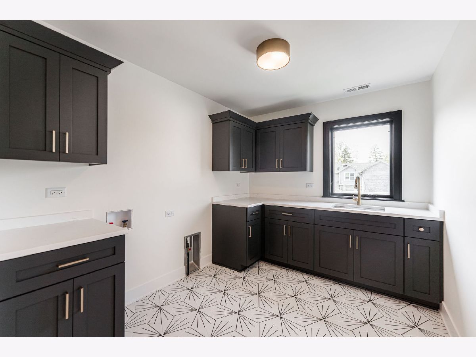
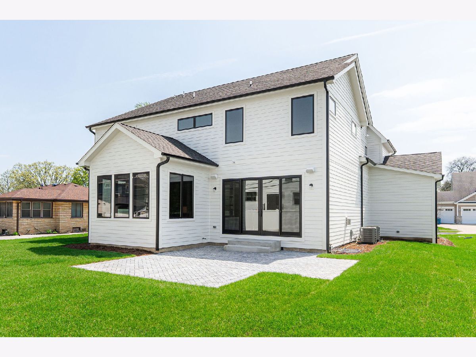
Room Specifics
Total Bedrooms: 6
Bedrooms Above Ground: 6
Bedrooms Below Ground: 0
Dimensions: —
Floor Type: —
Dimensions: —
Floor Type: —
Dimensions: —
Floor Type: —
Dimensions: —
Floor Type: —
Dimensions: —
Floor Type: —
Full Bathrooms: 4
Bathroom Amenities: Separate Shower,Double Sink,Soaking Tub
Bathroom in Basement: 0
Rooms: —
Basement Description: —
Other Specifics
| 3 | |
| — | |
| — | |
| — | |
| — | |
| 60X132 | |
| — | |
| — | |
| — | |
| — | |
| Not in DB | |
| — | |
| — | |
| — | |
| — |
Tax History
| Year | Property Taxes |
|---|---|
| 2022 | $6,588 |
| 2025 | $5,655 |
Contact Agent
Contact Agent
Listing Provided By
Keller Williams Experience


