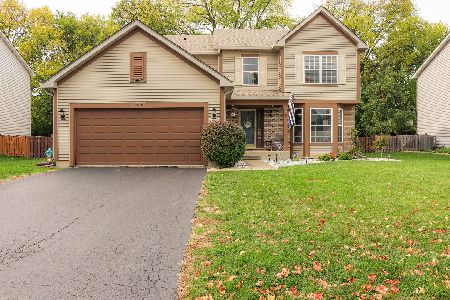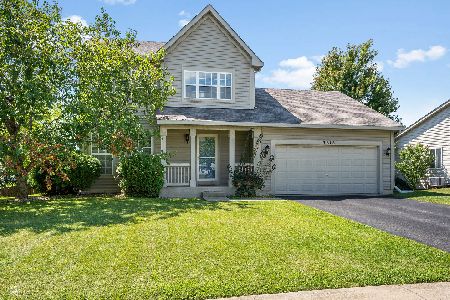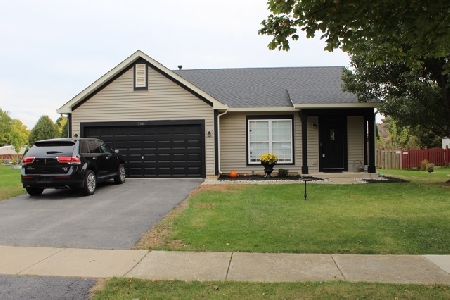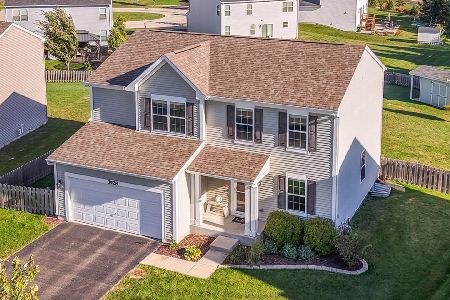416 Hubbard Circle, Plano, Illinois 60545
$415,000
|
For Sale
|
|
| Status: | Pending |
| Sqft: | 3,356 |
| Cost/Sqft: | $124 |
| Beds: | 5 |
| Baths: | 3 |
| Year Built: | 2006 |
| Property Taxes: | $10,604 |
| Days On Market: | 47 |
| Lot Size: | 0,00 |
Description
Wow! 5 Bedrooms, 3 Full Baths, 2 Family Rooms, a 3-Car Garage. Related living/in-law potential with first-floor BR, full bath. Fenced yard with new custom "Coastal" style stamped concrete patio & walkway from front to back '23, ornamental grasses, rear open space with tranquil Pond View! Fenced yard. Seriously spacious, this 3,356 sq. ft home offers sought-after first-floor bedroom with an adjoining full bath featuring a step-in tile shower & floor. Spacious 2nd-floor family room/loft perfect for game/TV room. Interior highlights: LVP plank laminate flooring in LR, DR & kitchen w/wide 5" floor molding '21; most interior lighting new '25; four new recessed ceiling lights, LED light for artwork in FR '24; most trim & new six-panel wood doors painted white '25; Exterior trim, garage doors, porch painted '24; Newer electric heater in 3-car garage w/220 volt; gas HWH '21; Updated kitchen w/42" wall-hung cabinets, granite counters, stainless steel appliances, glass & tile backsplash, butler's pantry, center island, under-cabinet lighting, new disposal '24, separate breakfast area w/access to patio. 9-ft. ceilings throughout the 1st floor; wood-burning fireplace with a gas starter in the FR. Convenient 2nd-floor laundry room w/upper cabinets, new GE Profile front-load washer/dryer w/stands '24; Primary bedroom on the 2nd floor with ceiling fan, private bath, double vanity, corner steeping tub, separate shower, & new Moen brushed nickel faucets '25 at vanity. Convenient sitting room off MBR perfect for a home office, workout area, or nursery. You will love this home's move-in-ready condition, fresh paint, new lovely window coverings/decorator rods, generously-sized bedrooms, and ample closet space. Plenty of room to expand in the deep-pour basement. Covered entry porch, 4 new front coach lights, one new coach in rear '25; lovely professional landscaping w/birm, gardens, perennials with "Coastal design"; New architectural shingle roof '23; newer 6x5 Suncast garden shed included; 3 buried downspouts, Serene views! Clubhouse community with pool, tennis & sand volleyball courts, playgrounds, baseball diamonds, open spaces & ponds. Low HOA fee, only $42/month! FHA assumable mortgage at 2.99 with apx 25 years left on apx $200K. Don't miss this opportunity!
Property Specifics
| Single Family | |
| — | |
| — | |
| 2006 | |
| — | |
| NEW CASTLE | |
| Yes | |
| — |
| Kendall | |
| Lakewood Springs | |
| 42 / Monthly | |
| — | |
| — | |
| — | |
| 12439898 | |
| 0124377005 |
Property History
| DATE: | EVENT: | PRICE: | SOURCE: |
|---|---|---|---|
| 28 Apr, 2010 | Sold | $175,000 | MRED MLS |
| 19 Mar, 2010 | Under contract | $179,000 | MRED MLS |
| 8 Mar, 2010 | Listed for sale | $179,000 | MRED MLS |
| 25 Feb, 2020 | Sold | $222,500 | MRED MLS |
| 15 Jan, 2020 | Under contract | $233,900 | MRED MLS |
| 10 Jan, 2020 | Listed for sale | $233,900 | MRED MLS |
| 21 Sep, 2025 | Under contract | $415,000 | MRED MLS |
| 10 Sep, 2025 | Listed for sale | $415,000 | MRED MLS |

























































Room Specifics
Total Bedrooms: 5
Bedrooms Above Ground: 5
Bedrooms Below Ground: 0
Dimensions: —
Floor Type: —
Dimensions: —
Floor Type: —
Dimensions: —
Floor Type: —
Dimensions: —
Floor Type: —
Full Bathrooms: 3
Bathroom Amenities: Whirlpool,Separate Shower,Double Sink
Bathroom in Basement: 0
Rooms: —
Basement Description: —
Other Specifics
| 3 | |
| — | |
| — | |
| — | |
| — | |
| 56X130X9X86X126 | |
| — | |
| — | |
| — | |
| — | |
| Not in DB | |
| — | |
| — | |
| — | |
| — |
Tax History
| Year | Property Taxes |
|---|---|
| 2010 | $9,203 |
| 2020 | $9,871 |
| 2025 | $10,604 |
Contact Agent
Nearby Similar Homes
Nearby Sold Comparables
Contact Agent
Listing Provided By
john greene, Realtor








