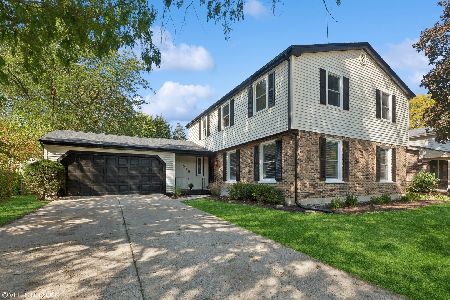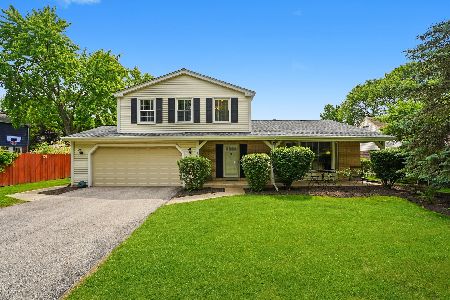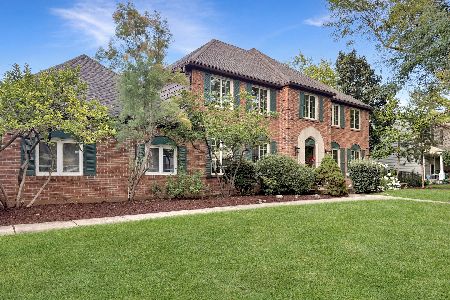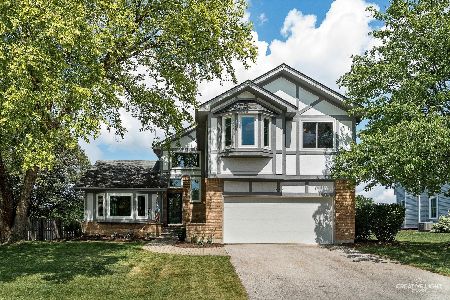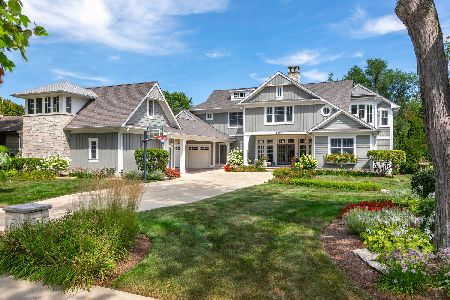416 Iroquois Avenue, Naperville, Illinois 60563
$545,108
|
For Sale
|
|
| Status: | Contingent |
| Sqft: | 2,658 |
| Cost/Sqft: | $205 |
| Beds: | 4 |
| Baths: | 3 |
| Year Built: | 1975 |
| Property Taxes: | $9,777 |
| Days On Market: | 58 |
| Lot Size: | 0,30 |
Description
Captivating 2 story home with 4 bedrooms + Den, 2.1 baths and attached 2-car garage in the Indian Hill subdivision. Step beyond the front porch and inside to the bright living room with beautiful bay window and neutral paint palette and porcelain flooring that flows throughout the main level. Steps away is the dining area. The updated kitchen offers ample cabinets and granite counterspace, stainless steel appliances and eat-in area with huge windows and peaceful views. Take a step down into the family room with lovely brick fireplace and glass doors to the patio. A private den, powder room and laundry room round out the main floor. Upstairs the master suite with volume ceiling, walk-in closet and ensuite bath with double sinks and a shower stall. 3 additional sizable bedrooms with wood laminate floors and ceiling fans and a full hall bath with shower over tub combo completes the 2nd level. Relax outdoors on the spacious patio or in the lush greenspace of the backyard with a shed for added storage. Walking distance to the park and elementary school, nearby I-88 and the Naperville business district for shopping and dining galore.
Property Specifics
| Single Family | |
| — | |
| — | |
| 1975 | |
| — | |
| — | |
| No | |
| 0.3 |
| — | |
| Indian Hill | |
| — / Not Applicable | |
| — | |
| — | |
| — | |
| 12411485 | |
| 0807110003 |
Nearby Schools
| NAME: | DISTRICT: | DISTANCE: | |
|---|---|---|---|
|
Grade School
Beebe Elementary School |
203 | — | |
|
Middle School
Jefferson Junior High School |
203 | Not in DB | |
|
High School
Naperville North High School |
203 | Not in DB | |
Property History
| DATE: | EVENT: | PRICE: | SOURCE: |
|---|---|---|---|
| 26 Aug, 2025 | Under contract | $545,108 | MRED MLS |
| 10 Jul, 2025 | Listed for sale | $545,108 | MRED MLS |
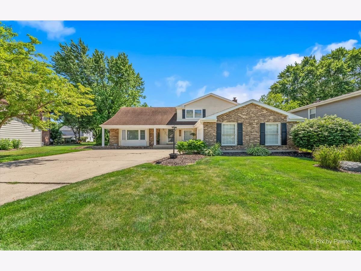
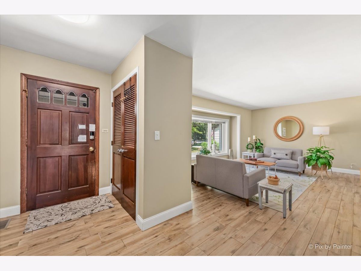
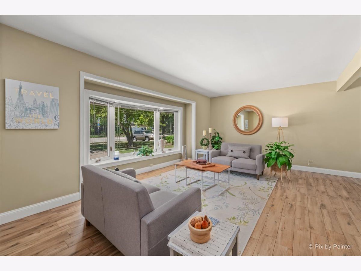
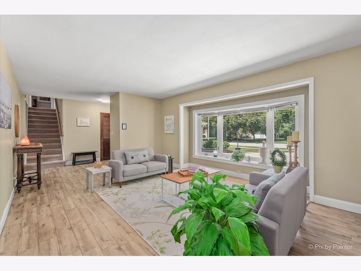
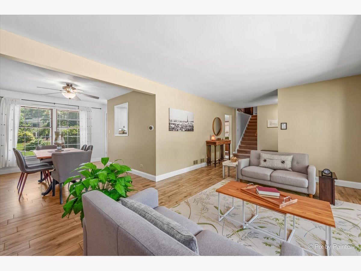
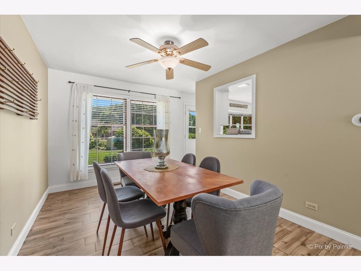
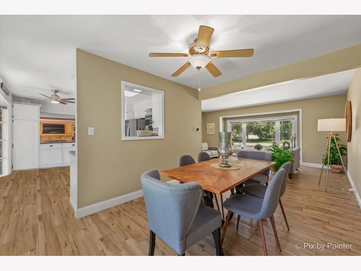
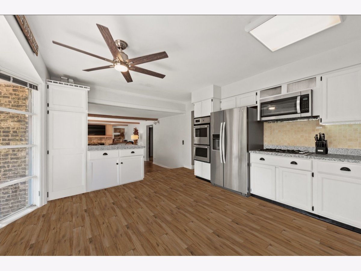
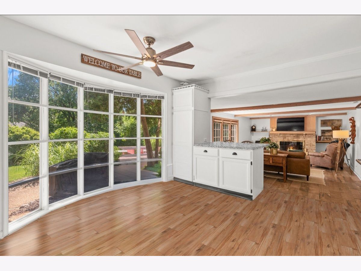
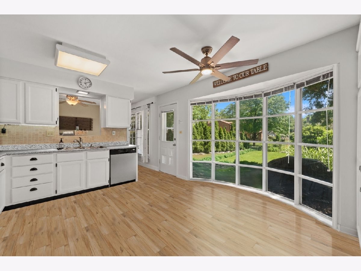
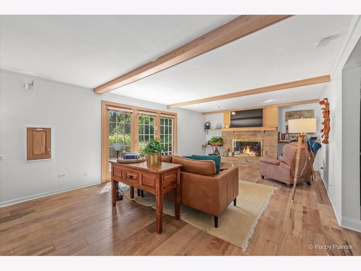
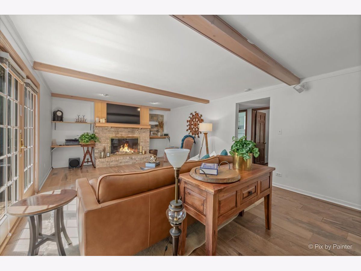
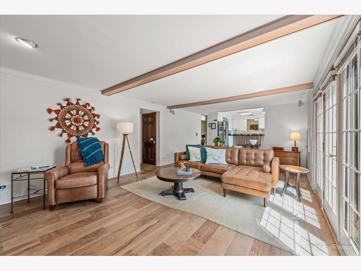
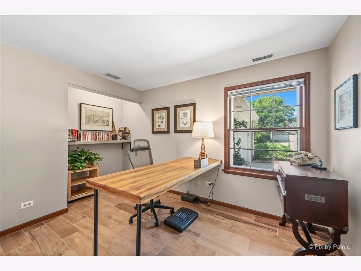
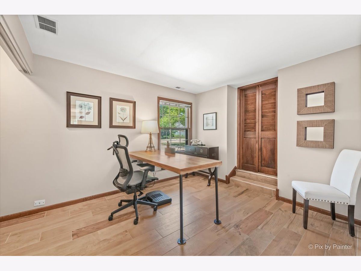
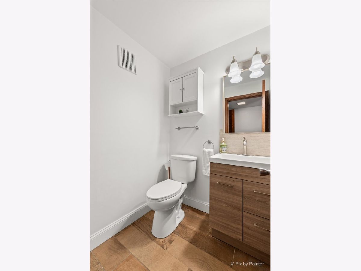
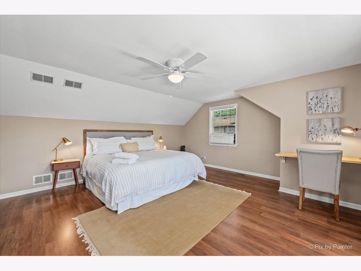
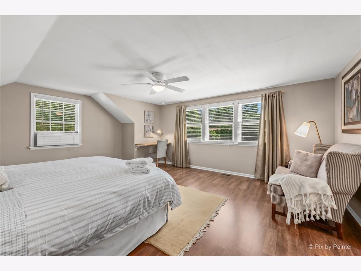
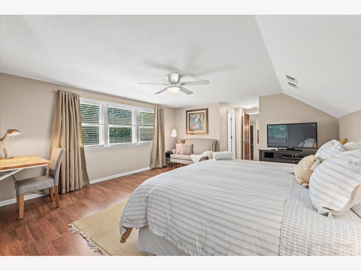
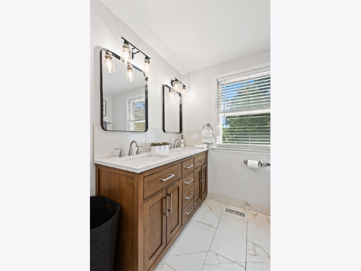
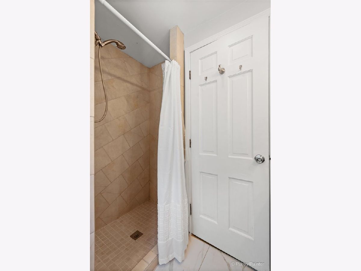
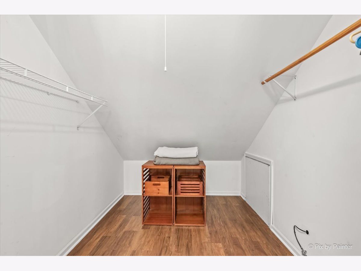
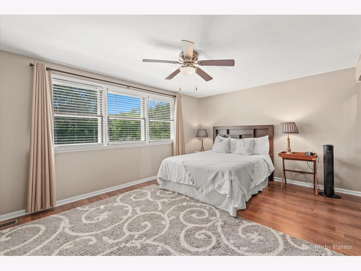
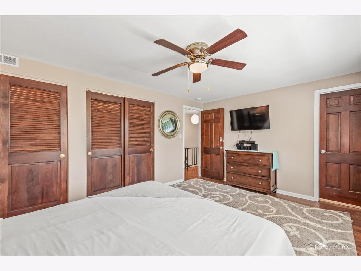
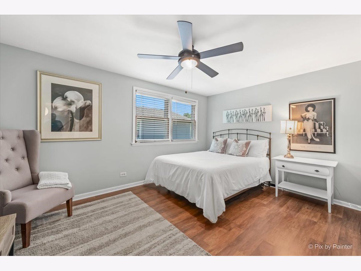
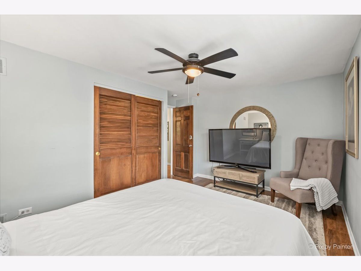
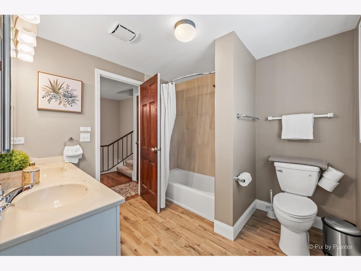
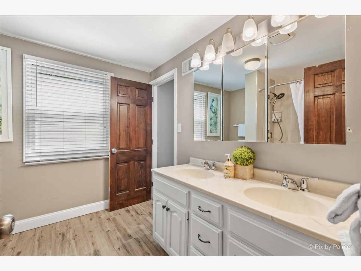
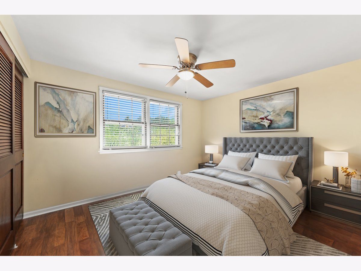
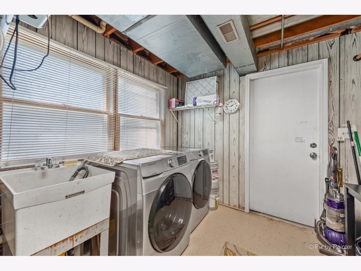
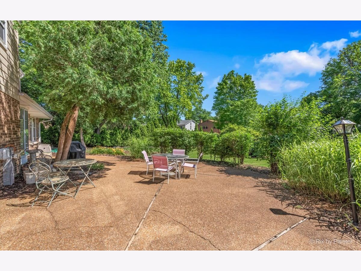
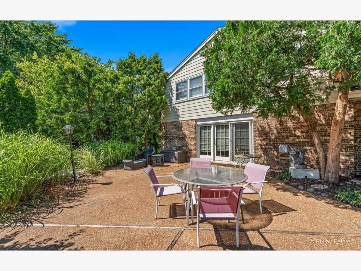
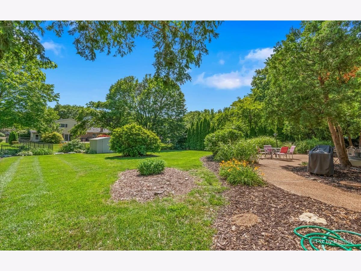
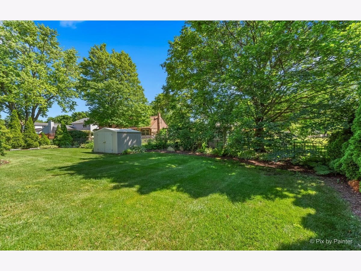
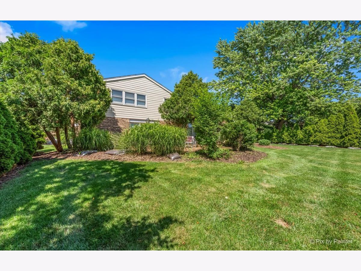
Room Specifics
Total Bedrooms: 4
Bedrooms Above Ground: 4
Bedrooms Below Ground: 0
Dimensions: —
Floor Type: —
Dimensions: —
Floor Type: —
Dimensions: —
Floor Type: —
Full Bathrooms: 3
Bathroom Amenities: Separate Shower,Double Sink
Bathroom in Basement: 0
Rooms: —
Basement Description: —
Other Specifics
| 2 | |
| — | |
| — | |
| — | |
| — | |
| 75X158X84X168 | |
| — | |
| — | |
| — | |
| — | |
| Not in DB | |
| — | |
| — | |
| — | |
| — |
Tax History
| Year | Property Taxes |
|---|---|
| 2025 | $9,777 |
Contact Agent
Nearby Similar Homes
Nearby Sold Comparables
Contact Agent
Listing Provided By
Keller Williams Inspire - Geneva

