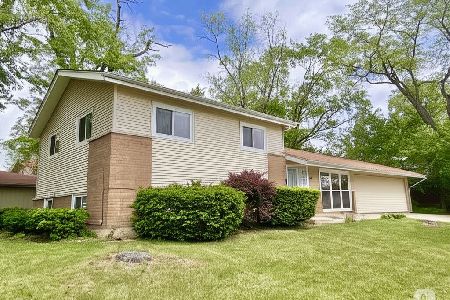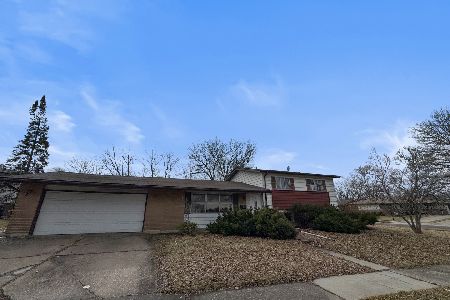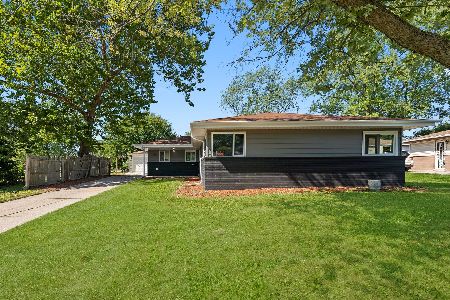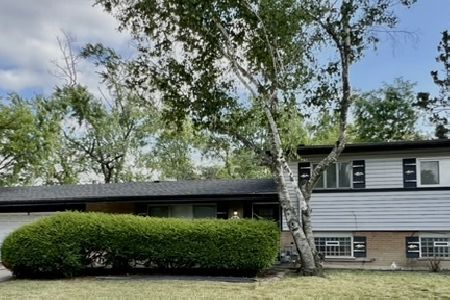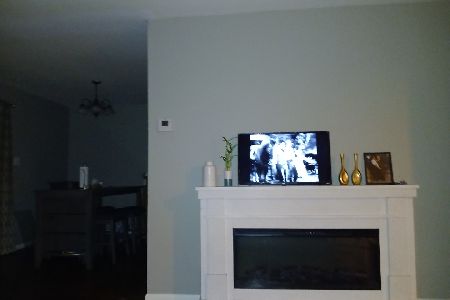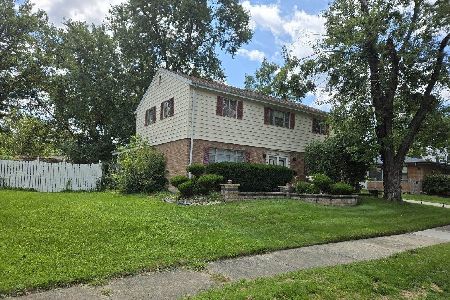417 New Salem Street, Park Forest, Illinois 60466
$181,000
|
For Sale
|
|
| Status: | Active |
| Sqft: | 1,188 |
| Cost/Sqft: | $152 |
| Beds: | 3 |
| Baths: | 2 |
| Year Built: | 1960 |
| Property Taxes: | $8,746 |
| Days On Market: | 143 |
| Lot Size: | 0,00 |
Description
Welcome to 417 New Salem Street! A move-in ready split-level home nestled in the heart of Park Forest! This charming residence offers 3 bright bedrooms, 1.5 bathrooms, and multiple living spaces ideal for entertaining or relaxing. Step inside and enjoy the open concept living and dining area flooded with natural light from oversized windows. The fresh neutral paint and new carpet throughout create a clean, modern feel, while the updated kitchen features sleek cabinets, backsplash accents, and black appliances, perfect for daily cooking or weekend hosting. Downstairs, you'll find a large family room with built-in shelving-great for a home office, media room, or play space. The attached 2-car garage offers storage and convenience, while the expansive backyard provides privacy and shade with mature trees-ideal for pets, gardening, or outdoor entertaining. Live minutes from the Park Forest Aqua Center, Central Park, and scenic Sauk Trail Forest Preserve-ideal for walking, biking, or family outings. Enjoy quick access to downtown Park Forest's shops, restaurants, and community events, plus easy commuting via nearby Metra stations and I-57. Whether you're a first-time buyer or looking for a quiet community with character and convenience, this home has it all!
Property Specifics
| Single Family | |
| — | |
| — | |
| 1960 | |
| — | |
| — | |
| No | |
| — |
| Cook | |
| — | |
| — / Not Applicable | |
| — | |
| — | |
| — | |
| 12469677 | |
| 31243180020000 |
Property History
| DATE: | EVENT: | PRICE: | SOURCE: |
|---|---|---|---|
| 11 Oct, 2007 | Sold | $154,000 | MRED MLS |
| 27 Sep, 2007 | Under contract | $159,900 | MRED MLS |
| 14 Aug, 2007 | Listed for sale | $159,900 | MRED MLS |
| 1 Aug, 2013 | Sold | $52,000 | MRED MLS |
| 30 May, 2013 | Under contract | $52,200 | MRED MLS |
| — | Last price change | $58,000 | MRED MLS |
| 8 Mar, 2013 | Listed for sale | $58,000 | MRED MLS |
| — | Last price change | $183,000 | MRED MLS |
| 9 Oct, 2025 | Listed for sale | $207,000 | MRED MLS |
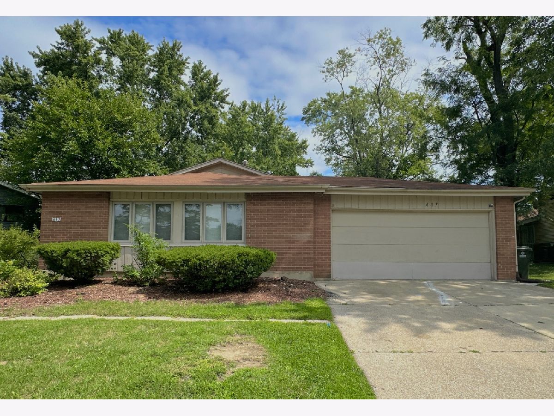
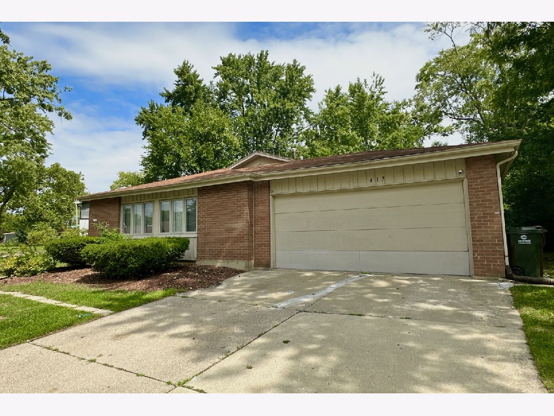
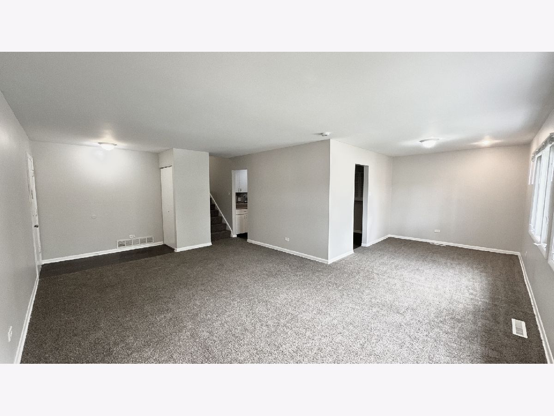
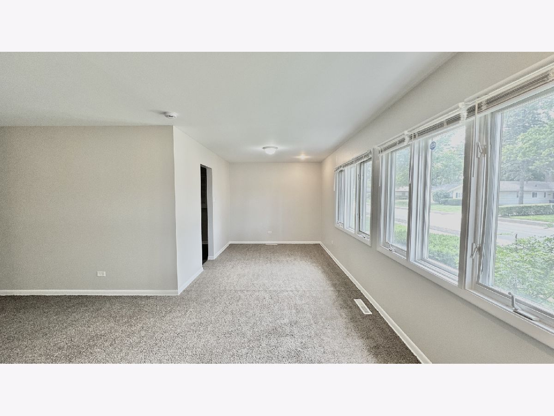
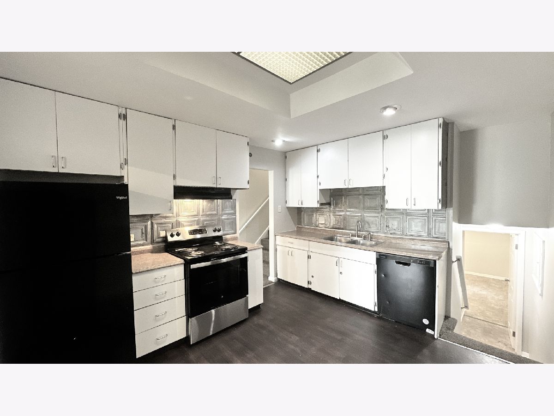
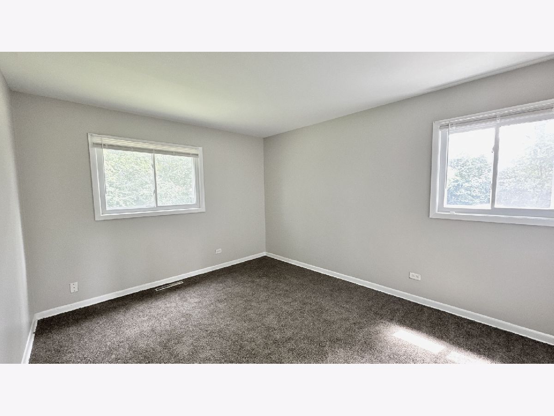
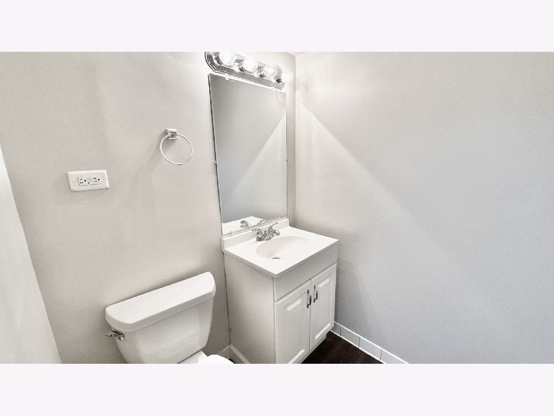
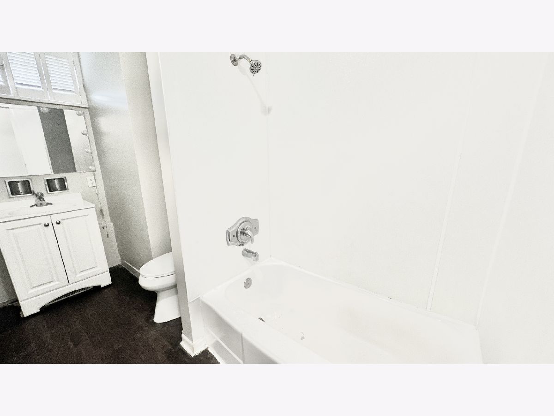
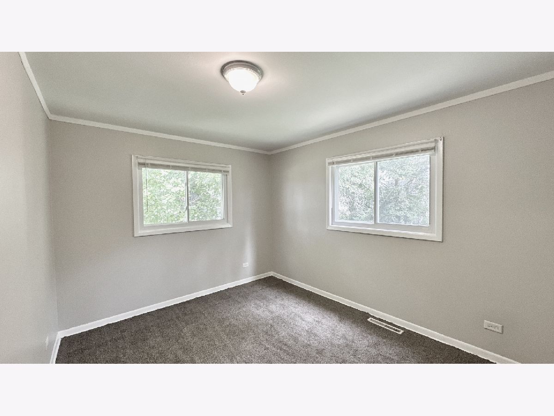
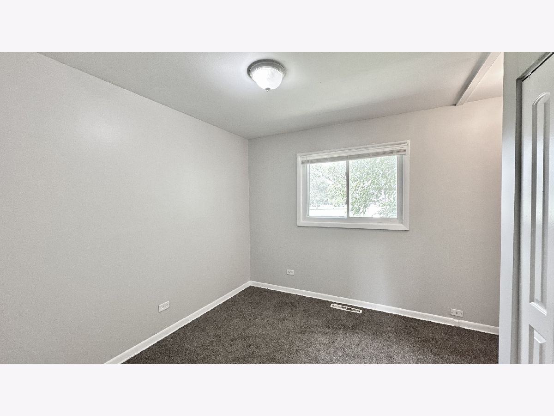
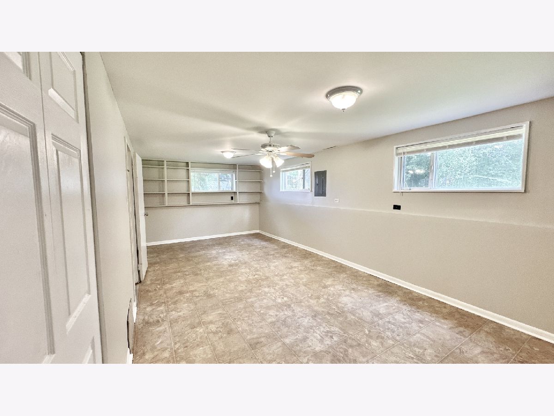
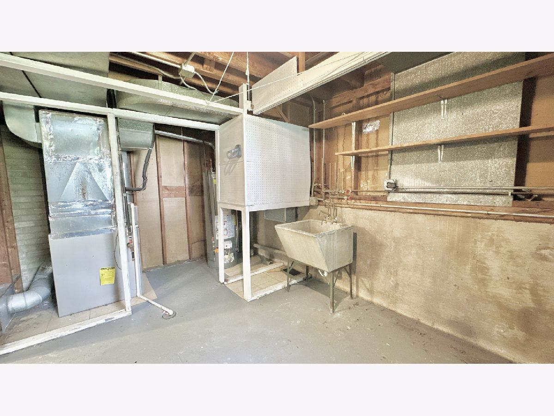
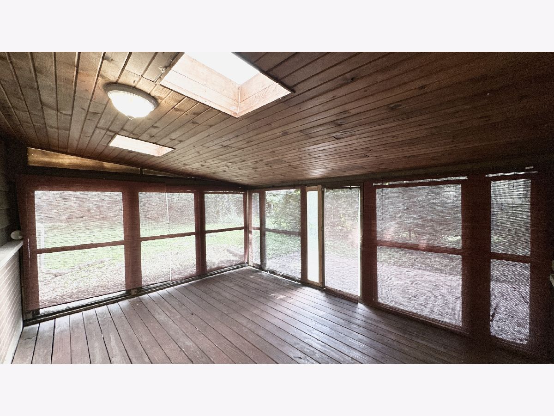
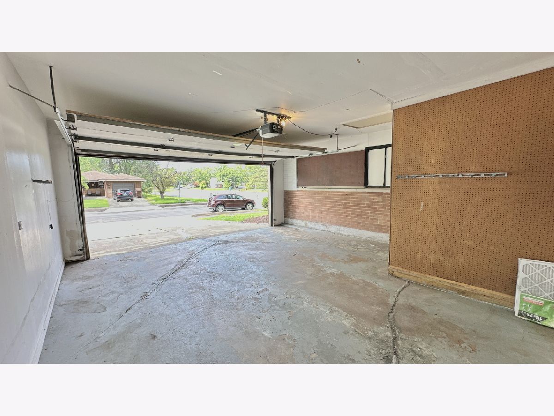
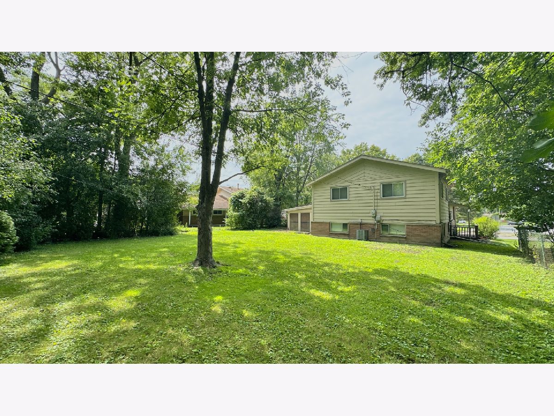
Room Specifics
Total Bedrooms: 3
Bedrooms Above Ground: 3
Bedrooms Below Ground: 0
Dimensions: —
Floor Type: —
Dimensions: —
Floor Type: —
Full Bathrooms: 2
Bathroom Amenities: —
Bathroom in Basement: 0
Rooms: —
Basement Description: —
Other Specifics
| 2 | |
| — | |
| — | |
| — | |
| — | |
| 67 X 128 | |
| — | |
| — | |
| — | |
| — | |
| Not in DB | |
| — | |
| — | |
| — | |
| — |
Tax History
| Year | Property Taxes |
|---|---|
| 2007 | $3,748 |
| 2013 | $5,280 |
| — | $8,746 |
Contact Agent
Nearby Similar Homes
Nearby Sold Comparables
Contact Agent
Listing Provided By
eXp Realty

