4203 High Point Court, Joliet, Illinois 60436
$359,990
|
For Sale
|
|
| Status: | Active |
| Sqft: | 1,613 |
| Cost/Sqft: | $223 |
| Beds: | 3 |
| Baths: | 3 |
| Year Built: | 2025 |
| Property Taxes: | $0 |
| Days On Market: | 15 |
| Lot Size: | 0,00 |
Description
Discover yourself at 4203 High Point Court in Joliet, Illinois, at our Cedar Creek community. This home is a Quick move-in! This large homesite includes brick accents, and fully sodded yard and much more! The Sydney plan is an inviting two-story home designed for modern living. This open concept home features 3 bedrooms, 2.5 baths, 2-car garage with additional storage, and full basement. The Sydney features main level living space which is perfect for entertaining friends and family! The kitchen offers beautiful designer cabinetry and a built-in island with ample seating space, and comes with quartz countertops, stainless steel appliances, and luxury vinyl plank flooring. Upstairs, the oversized primary bedroom features a deluxe bath, walk-in closet, and an additional nook which is perfect for a home office. The secondary bedrooms, a full bathroom, and convenient second floor laundry room complete the rest of the home. Enjoy an additional living space in the newly designed loft area on the upper floor. All Chicago homes include our America's Smart Home Technology, featuring a smart video doorbell, smart Honeywell thermostat, Amazon Echo Pop, smart door lock, Deako smart light switches and more. Photos are of similar home and model home. Actual home built may vary. Our new phase at Cedar Creek is now open!
Property Specifics
| Single Family | |
| — | |
| — | |
| 2025 | |
| — | |
| SYDNEY B2 SITE 3017 | |
| No | |
| — |
| Will | |
| Cedar Creek | |
| 325 / Annual | |
| — | |
| — | |
| — | |
| 12456147 | |
| 1011092040140000 |
Nearby Schools
| NAME: | DISTRICT: | DISTANCE: | |
|---|---|---|---|
|
Grade School
Elwood C C School |
203 | — | |
|
Middle School
Elwood C C School |
203 | Not in DB | |
|
High School
Joliet Central High School |
204 | Not in DB | |
Property History
| DATE: | EVENT: | PRICE: | SOURCE: |
|---|---|---|---|
| — | Last price change | $364,990 | MRED MLS |
| 26 Aug, 2025 | Listed for sale | $364,990 | MRED MLS |
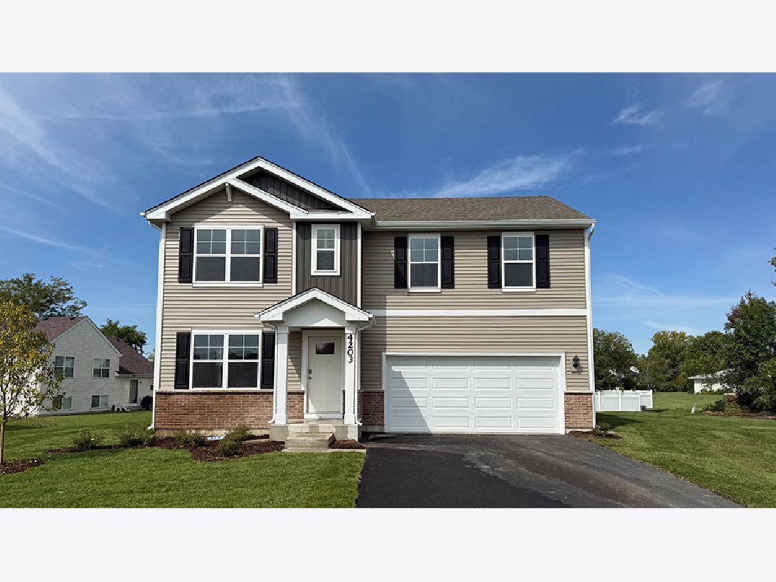
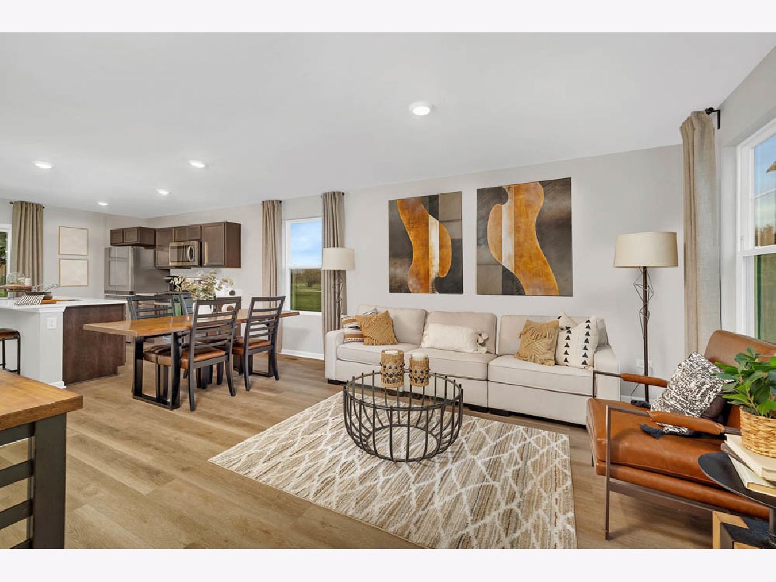
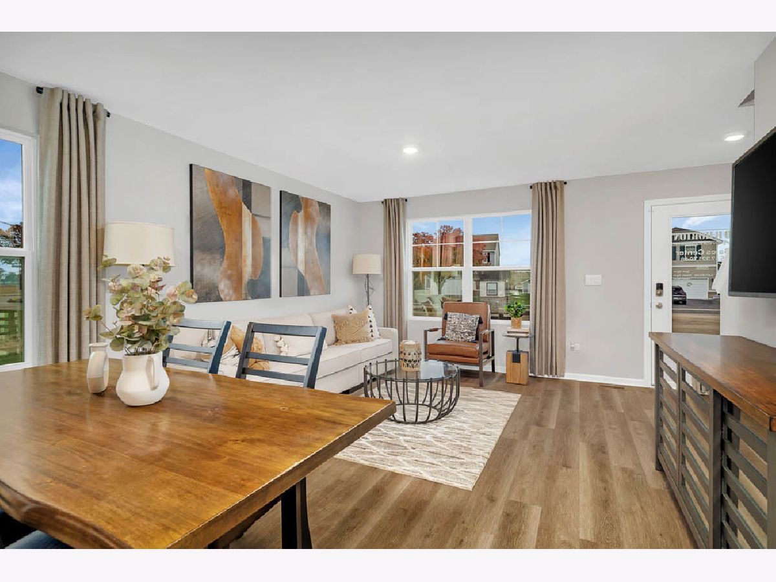
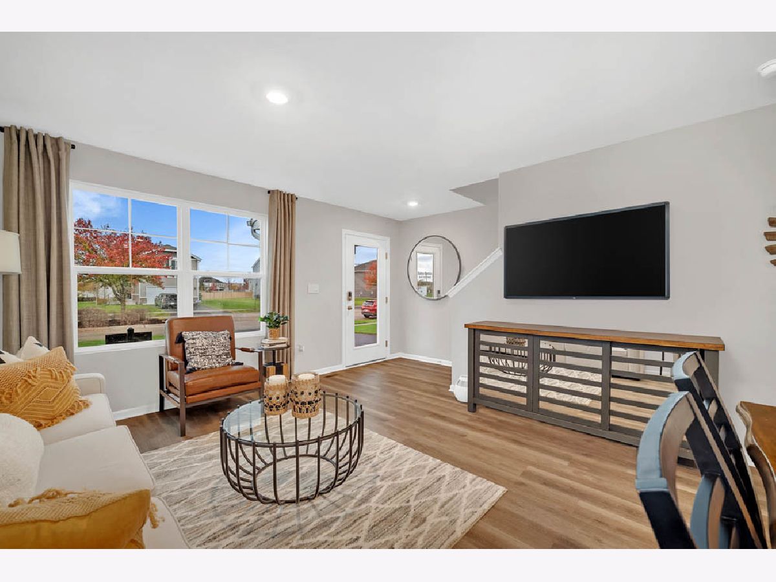
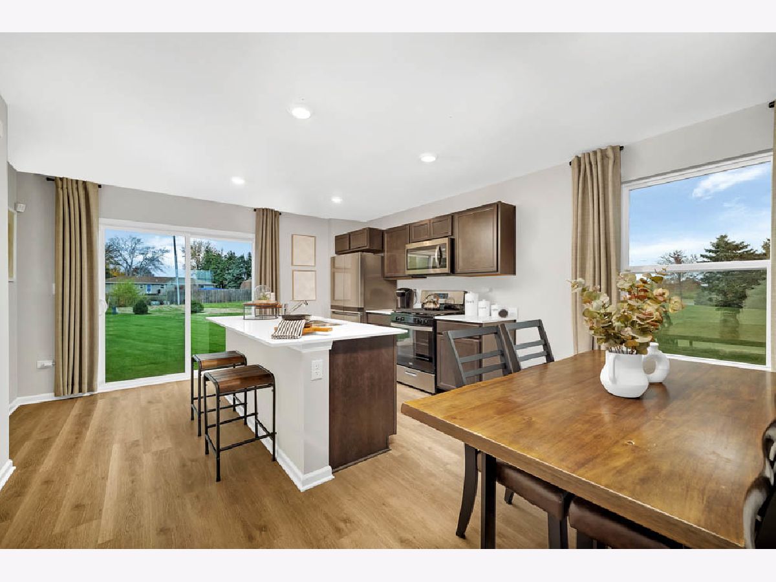


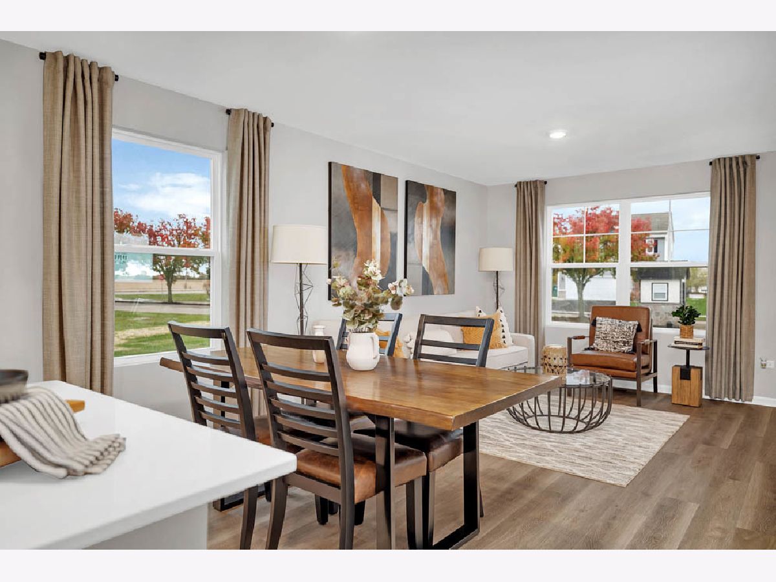


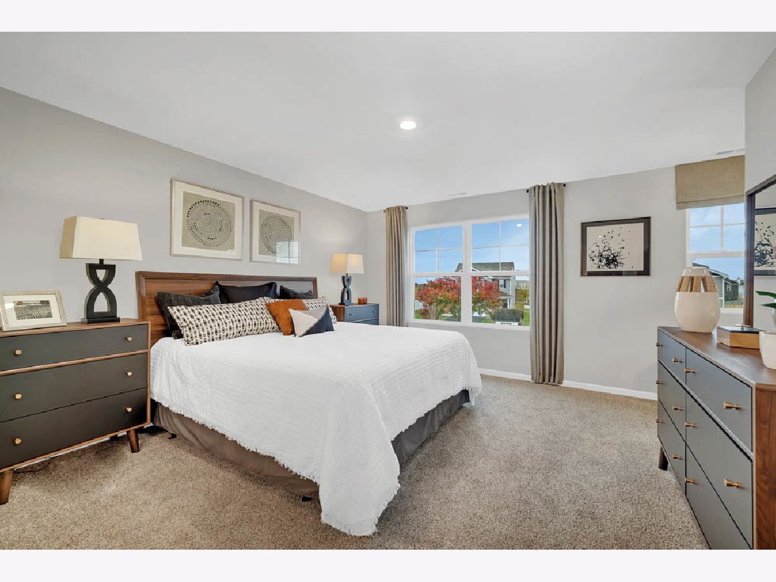

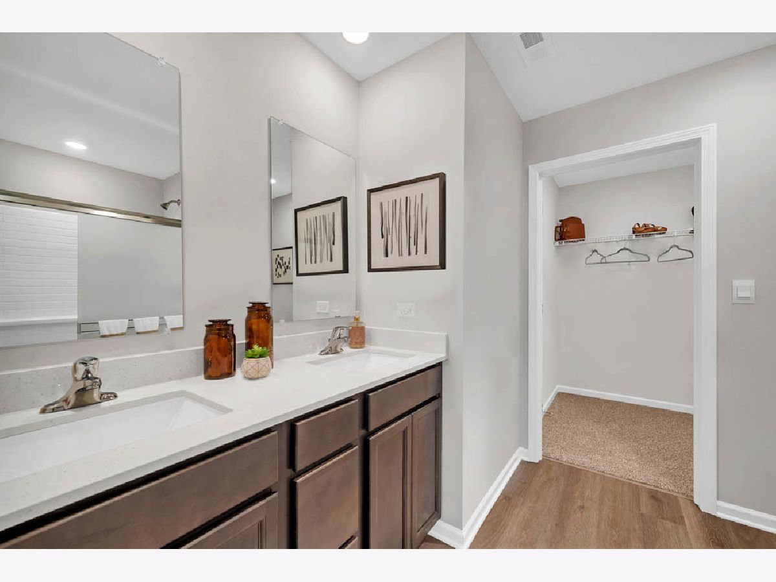























Room Specifics
Total Bedrooms: 3
Bedrooms Above Ground: 3
Bedrooms Below Ground: 0
Dimensions: —
Floor Type: —
Dimensions: —
Floor Type: —
Full Bathrooms: 3
Bathroom Amenities: —
Bathroom in Basement: 0
Rooms: —
Basement Description: —
Other Specifics
| 2 | |
| — | |
| — | |
| — | |
| — | |
| 70X130 | |
| — | |
| — | |
| — | |
| — | |
| Not in DB | |
| — | |
| — | |
| — | |
| — |
Tax History
| Year | Property Taxes |
|---|
Contact Agent
Contact Agent
Listing Provided By
Daynae Gaudio


