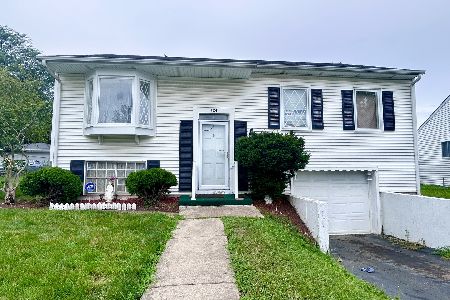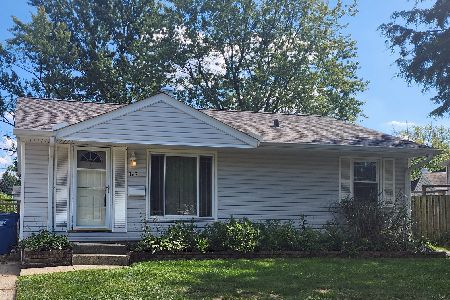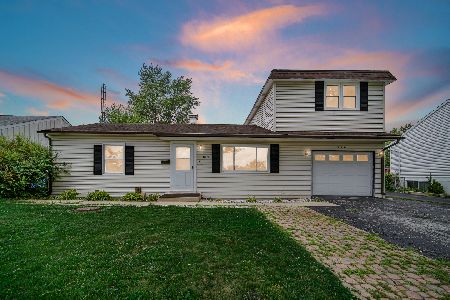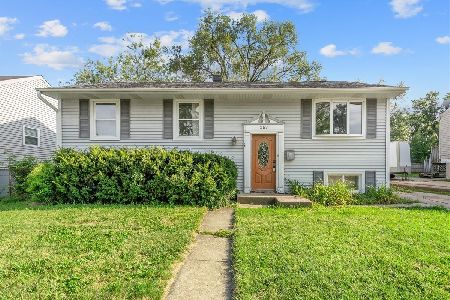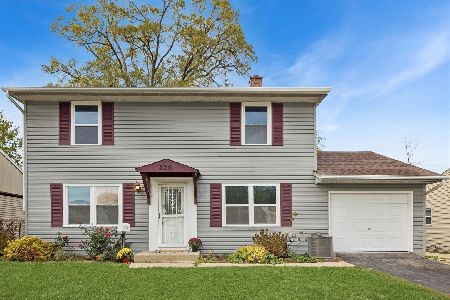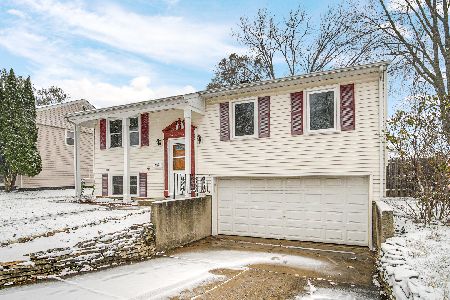421 Altgeld Avenue, Glendale Heights, Illinois 60139
$370,000
|
For Sale
|
|
| Status: | New |
| Sqft: | 2,027 |
| Cost/Sqft: | $183 |
| Beds: | 4 |
| Baths: | 2 |
| Year Built: | 1966 |
| Property Taxes: | $8,584 |
| Days On Market: | 1 |
| Lot Size: | 0,16 |
Description
Spacious Glendale Heights raised ranch offers a wealth of features both inside and out. The freshly upgraded kitchen includes a bay window, farmhouse sink, quartz countertops, and newer appliances (3 years old). The main floor bathroom is wheelchair accessible, ADA certified and has been completely renovated (5 years) with a new vanity, fixtures, and a walk-in shower with tiled surround. All bedrooms are equipped with ceiling fans, ample closet space, and window blinds. The large living room and expansive lower-level family room provide excellent entertainment spaces. The lower level features multiple egress windows, a fourth bedroom, and potential for a fifth. A full bathroom with a tub/shower combo enhances convenience and value, making this home suitable for multi-generational living. Additional highlights include basement waterproofing with a transferable warranty (10 years), a complete battery backup sump system with a dehumidifier (1.5 years), newer roof (8 years), water heater (2017), HVAC system (2025), and updated windows (2003). Outside, enjoy a spacious yard, an expansive concrete driveway, a large two-car garage, and a newer privacy fence. The location is just half a mile from the Sports and Aquatic Center, with multiple playgrounds within walking distance and easy access to I-355, Route 20, and Metra stations.
Property Specifics
| Single Family | |
| — | |
| — | |
| 1966 | |
| — | |
| — | |
| No | |
| 0.16 |
| — | |
| Reskins | |
| — / Not Applicable | |
| — | |
| — | |
| — | |
| 12513348 | |
| 0226306007 |
Nearby Schools
| NAME: | DISTRICT: | DISTANCE: | |
|---|---|---|---|
|
Grade School
Charles G Reskin Elementary Scho |
15 | — | |
|
Middle School
Marquardt Middle School |
15 | Not in DB | |
|
High School
Glenbard East High School |
87 | Not in DB | |
Property History
| DATE: | EVENT: | PRICE: | SOURCE: |
|---|---|---|---|
| 15 Nov, 2025 | Listed for sale | $370,000 | MRED MLS |
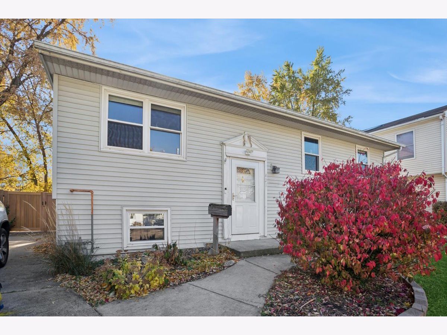
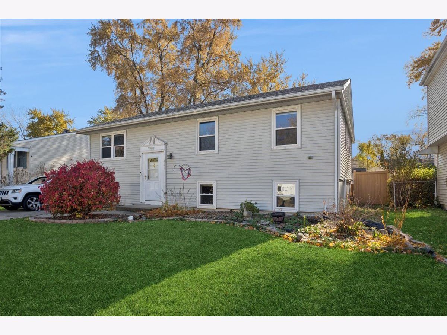
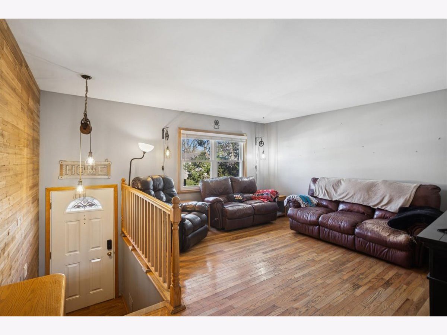
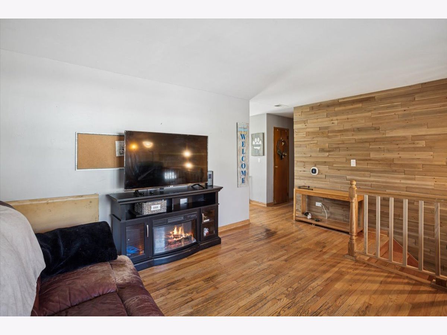
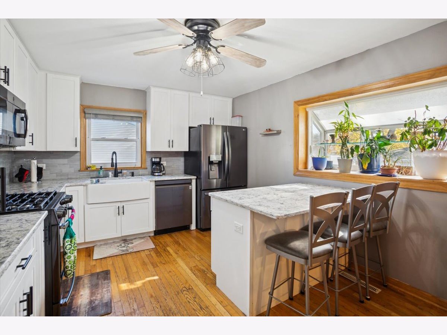
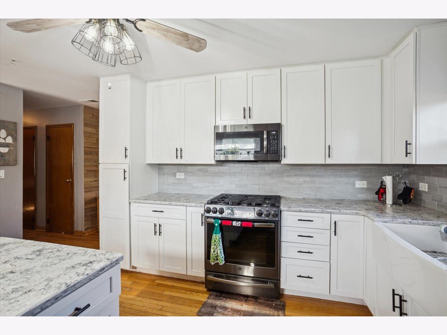
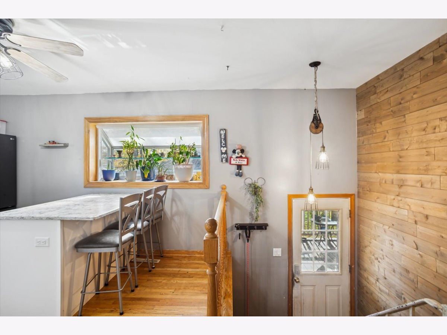
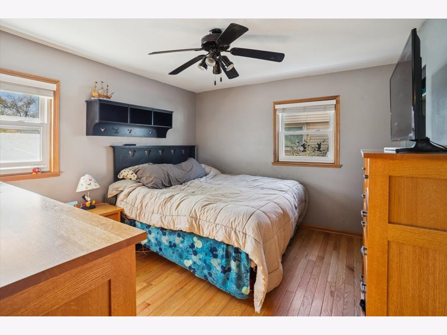
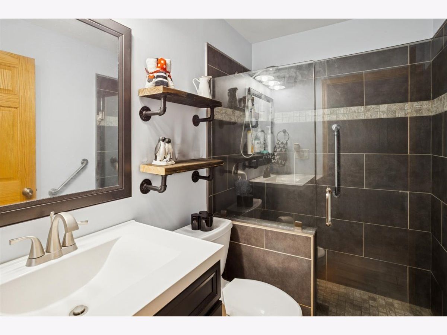
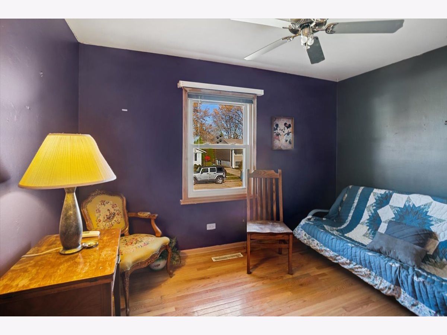
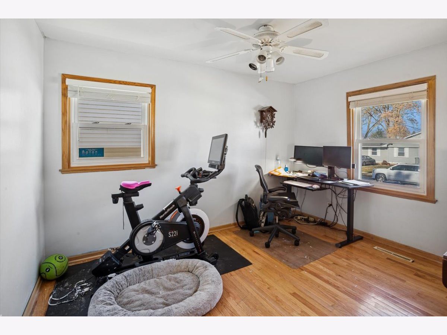
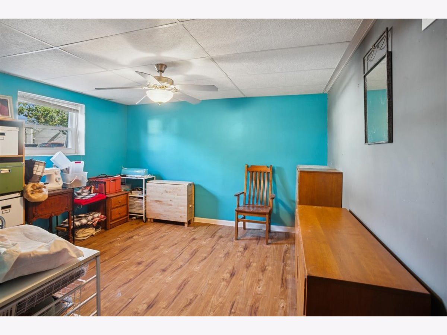
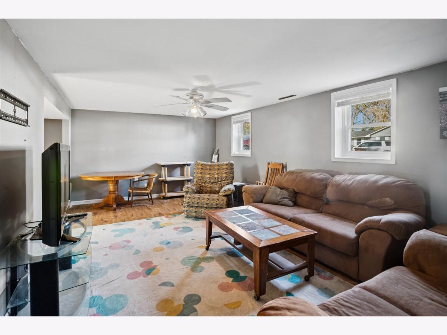
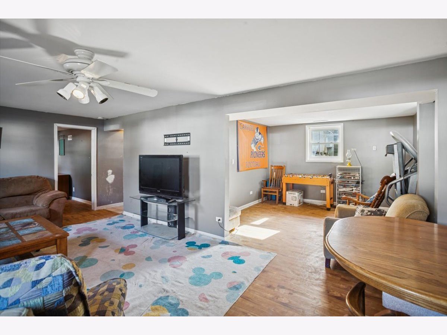
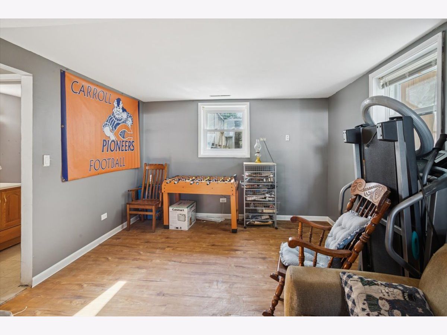
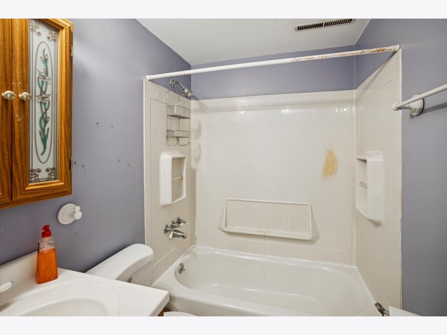
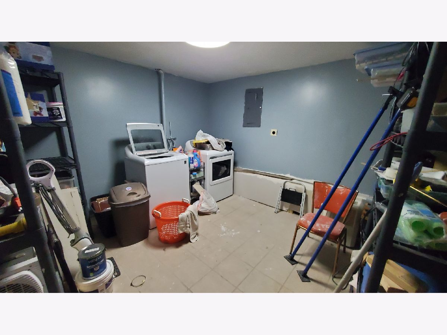
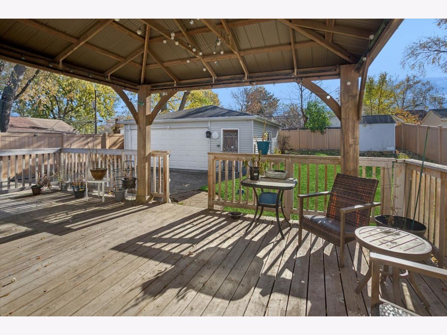
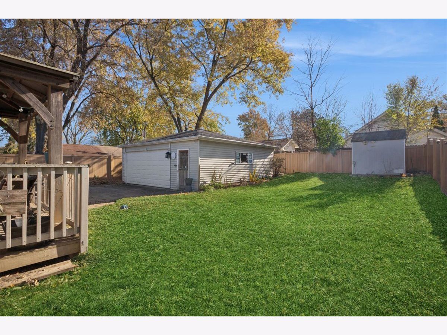
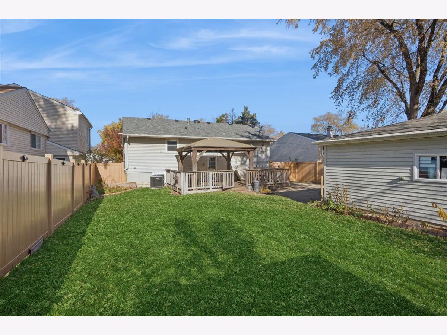
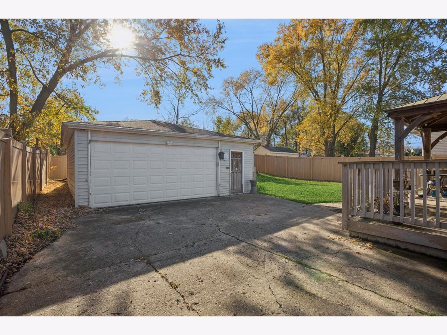
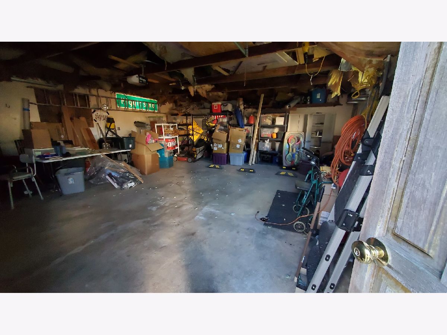
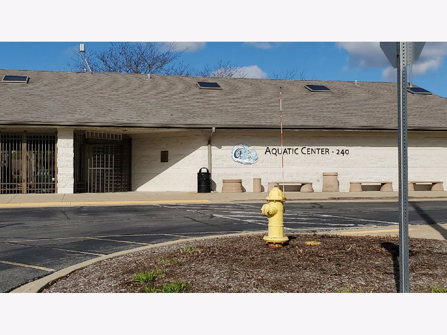
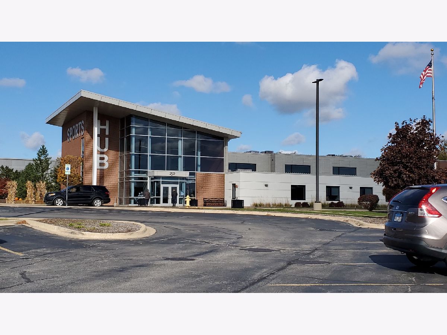
Room Specifics
Total Bedrooms: 4
Bedrooms Above Ground: 4
Bedrooms Below Ground: 0
Dimensions: —
Floor Type: —
Dimensions: —
Floor Type: —
Dimensions: —
Floor Type: —
Full Bathrooms: 2
Bathroom Amenities: Separate Shower
Bathroom in Basement: 1
Rooms: —
Basement Description: —
Other Specifics
| 2 | |
| — | |
| — | |
| — | |
| — | |
| 55x130 | |
| — | |
| — | |
| — | |
| — | |
| Not in DB | |
| — | |
| — | |
| — | |
| — |
Tax History
| Year | Property Taxes |
|---|---|
| 2025 | $8,584 |
Contact Agent
Nearby Similar Homes
Nearby Sold Comparables
Contact Agent
Listing Provided By
Baird & Warner Fox Valley - Geneva

