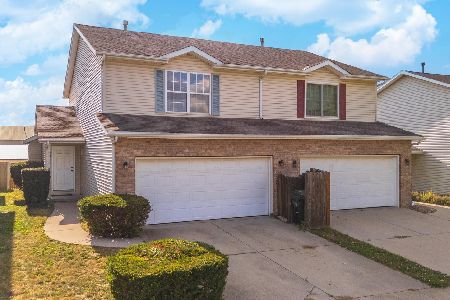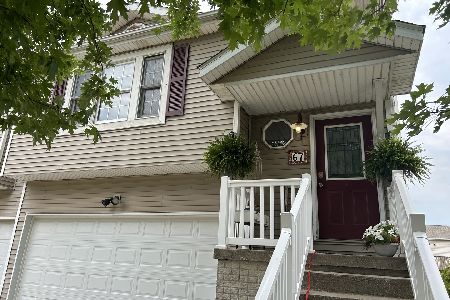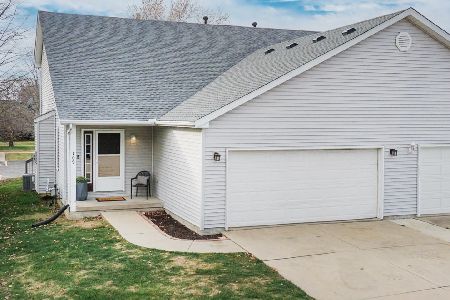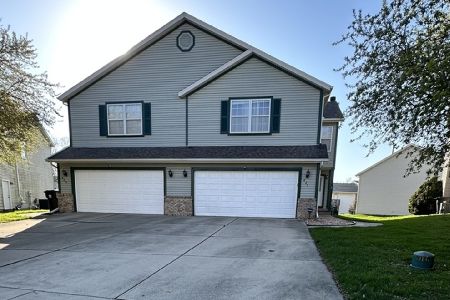421 Robert Drive, Normal, Illinois 61761
$239,000
|
For Sale
|
|
| Status: | Contingent |
| Sqft: | 1,809 |
| Cost/Sqft: | $132 |
| Beds: | 3 |
| Baths: | 4 |
| Year Built: | 1998 |
| Property Taxes: | $4,305 |
| Days On Market: | 54 |
| Lot Size: | 0,00 |
Description
This stunning 3-bedroom, 3.5-bath home with a 2-car attached garage offers both comfort and functionality. Step into a welcoming foyer that opens to a bright and open living room, dining area, and kitchen-perfect for gatherings and everyday living. The hardwood floor entry flows into a cozy family room and an eat-in kitchen with plenty of natural light. The primary suite features a walk-in closet and a luxurious whirlpool tub, providing a relaxing retreat. Laundry is conveniently located on the second floor, and the washer and dryer are included. The finished basement includes a full bath and flexible living space-ideal as a family room, guest suite, or 4th bedroom studio. Outside, enjoy a spacious backyard that opens to public green space, perfect for outdoor relaxation or play. Experience the comfort, space, and convenience this home has to offer!
Property Specifics
| Condos/Townhomes | |
| 2 | |
| — | |
| 1998 | |
| — | |
| — | |
| No | |
| — |
| — | |
| Park Place | |
| — / Not Applicable | |
| — | |
| — | |
| — | |
| 12494903 | |
| 1432105014 |
Nearby Schools
| NAME: | DISTRICT: | DISTANCE: | |
|---|---|---|---|
|
Grade School
Oakdale Elementary |
5 | — | |
|
Middle School
Kingsley Jr High |
5 | Not in DB | |
|
High School
Normal Community West High Schoo |
5 | Not in DB | |
Property History
| DATE: | EVENT: | PRICE: | SOURCE: |
|---|---|---|---|
| 29 Apr, 2015 | Sold | $127,000 | MRED MLS |
| 22 Mar, 2015 | Under contract | $135,000 | MRED MLS |
| 23 Jan, 2014 | Listed for sale | $159,900 | MRED MLS |
| 4 Apr, 2018 | Sold | $131,000 | MRED MLS |
| 14 Mar, 2018 | Under contract | $134,900 | MRED MLS |
| 22 Jan, 2018 | Listed for sale | $139,900 | MRED MLS |
| 24 May, 2024 | Sold | $219,999 | MRED MLS |
| 20 Apr, 2024 | Under contract | $219,999 | MRED MLS |
| 19 Apr, 2024 | Listed for sale | $219,999 | MRED MLS |
| 19 Nov, 2025 | Under contract | $239,000 | MRED MLS |
| — | Last price change | $245,000 | MRED MLS |
| 13 Oct, 2025 | Listed for sale | $245,000 | MRED MLS |
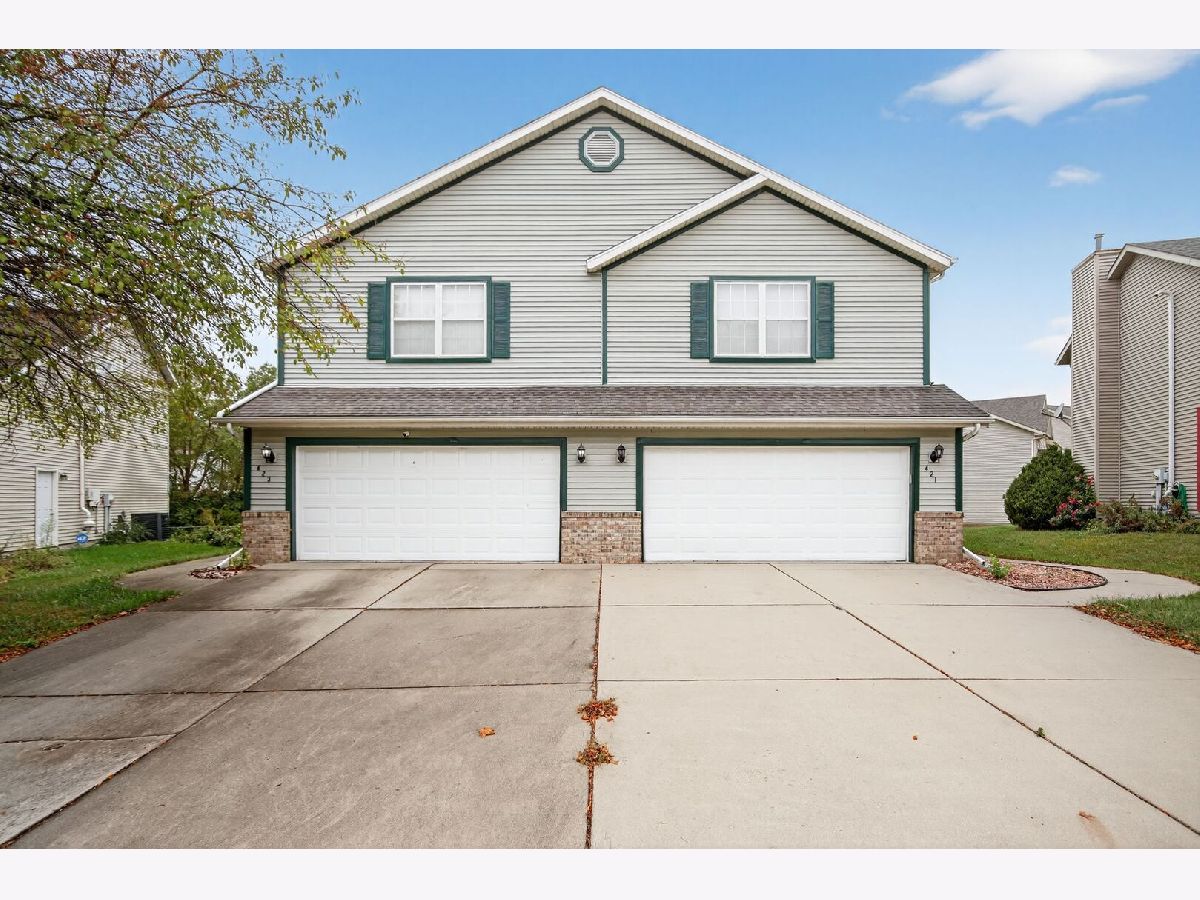


































Room Specifics
Total Bedrooms: 3
Bedrooms Above Ground: 3
Bedrooms Below Ground: 0
Dimensions: —
Floor Type: —
Dimensions: —
Floor Type: —
Full Bathrooms: 4
Bathroom Amenities: Whirlpool
Bathroom in Basement: 1
Rooms: —
Basement Description: —
Other Specifics
| 2 | |
| — | |
| — | |
| — | |
| — | |
| 138X23 | |
| — | |
| — | |
| — | |
| — | |
| Not in DB | |
| — | |
| — | |
| — | |
| — |
Tax History
| Year | Property Taxes |
|---|---|
| 2015 | $4,261 |
| 2018 | $3,255 |
| 2024 | $4,305 |
Contact Agent
Nearby Similar Homes
Nearby Sold Comparables
Contact Agent
Listing Provided By
RE/MAX Plaza

