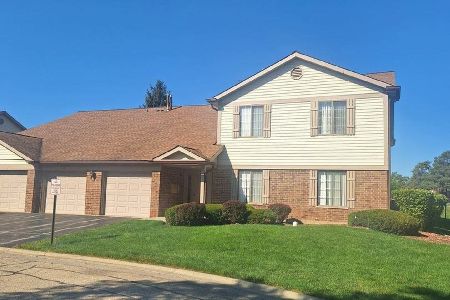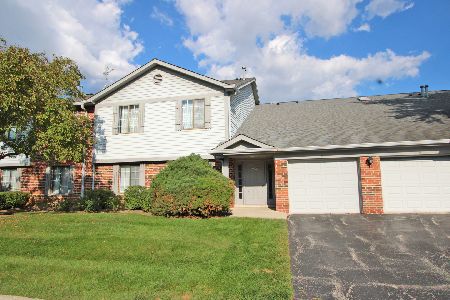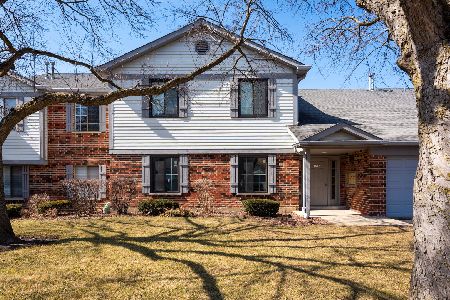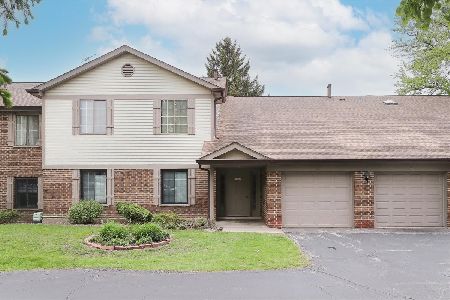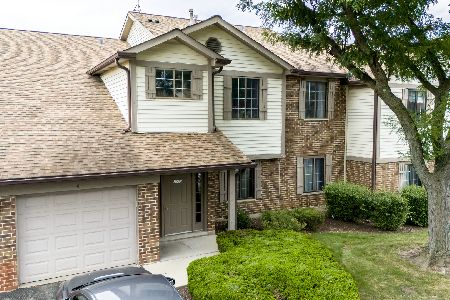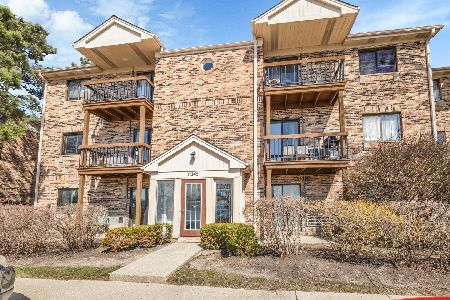4210 Mallard Drive, Arlington Heights, Illinois 60004
$252,900
|
For Sale
|
|
| Status: | New |
| Sqft: | 1,150 |
| Cost/Sqft: | $220 |
| Beds: | 2 |
| Baths: | 1 |
| Year Built: | 1987 |
| Property Taxes: | $4,260 |
| Days On Market: | 0 |
| Lot Size: | 0,00 |
Description
JUST WHAT YOU HAVE BEEN LOOKING FOR! SO MUCH IS NEW!! Step inside this beautifully updated 2 bedroom, 1 bath 2nd floor unit offering comfort, style & convenience. The open layout features soaring vaulted ceilings in the living room, dining room & kitchen, creating a bright and airy feel throughout. FRESHLY PAINTED throughout w/ BRAND NEW CARPET, this home is move-in ready with major updates including a NEW FURNACE, AIR CONDITIONER & HOT WATER HEATER! The kitchen boasts timeless oak cabinetry, BRAND NEW STAINLESS STEEL APPLIANCES and a sunny eating area with a slider to the balcony. Enjoy meals in the spacious separate dining room or relax in the inviting living room, complete with a stone fireplace with gas logs and starter. Step out onto the large balcony to take in tranquil views of open green space-plus a storage locker for added convenience. The primary bedroom offers a large cedar closet, while the second bedroom provides flexibility for guests or a home office. A private laundry room and a 1-car attached garage add everyday practicality. Beautiful neighborhood & fantastic location near Route 53, Deer Park Town Center & just steps from Buffalo Creek Forest Preserve w/ 5.5 miles of walking trails.
Property Specifics
| Condos/Townhomes | |
| 2 | |
| — | |
| 1987 | |
| — | |
| — | |
| No | |
| — |
| Cook | |
| Pheasant Trail | |
| 288 / Monthly | |
| — | |
| — | |
| — | |
| 12467929 | |
| 03061000181040 |
Nearby Schools
| NAME: | DISTRICT: | DISTANCE: | |
|---|---|---|---|
|
Grade School
Edgar A Poe Elementary School |
21 | — | |
|
Middle School
Cooper Middle School |
21 | Not in DB | |
|
High School
Buffalo Grove High School |
214 | Not in DB | |
Property History
| DATE: | EVENT: | PRICE: | SOURCE: |
|---|---|---|---|
| 10 Sep, 2025 | Listed for sale | $252,900 | MRED MLS |















Room Specifics
Total Bedrooms: 2
Bedrooms Above Ground: 2
Bedrooms Below Ground: 0
Dimensions: —
Floor Type: —
Full Bathrooms: 1
Bathroom Amenities: —
Bathroom in Basement: 0
Rooms: —
Basement Description: —
Other Specifics
| 1 | |
| — | |
| — | |
| — | |
| — | |
| Common | |
| — | |
| — | |
| — | |
| — | |
| Not in DB | |
| — | |
| — | |
| — | |
| — |
Tax History
| Year | Property Taxes |
|---|---|
| 2025 | $4,260 |
Contact Agent
Nearby Similar Homes
Nearby Sold Comparables
Contact Agent
Listing Provided By
Berkshire Hathaway HomeServices Starck Real Estate

