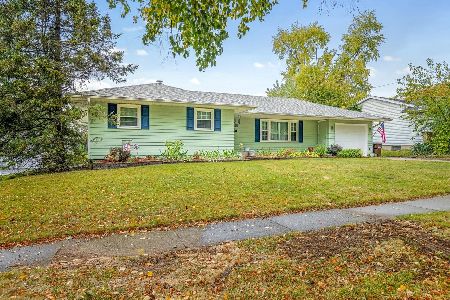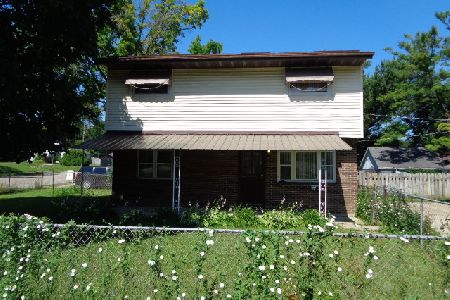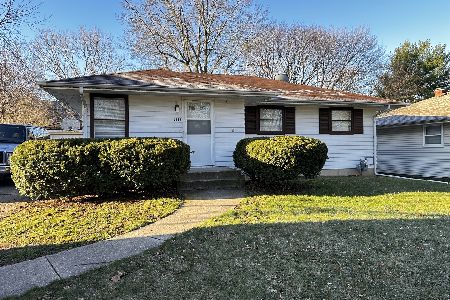4216 Dakota Lane, Rockford, Illinois 61108
$149,900
|
For Sale
|
|
| Status: | Pending |
| Sqft: | 1,176 |
| Cost/Sqft: | $127 |
| Beds: | 3 |
| Baths: | 2 |
| Year Built: | 1960 |
| Property Taxes: | $0 |
| Days On Market: | 9 |
| Lot Size: | 0,17 |
Description
Home to the same family for 60 years! Well cared for ranch with 3 bedrooms and 2 baths. 1176 sf on the main floor. The sun filled living area flows into the dining area with a built-in china hutch. Efficient galley kitchen with gas stove, microwave, & refrigerator. The all-season room addition brings the outside in and is the perfect place to relax. The three bedrooms and 1 bath are conveniently on the main floor. In the lower level you will find a large rec room with plenty of space for all your hobbies, another full bathroom, laundry room, plenty of storage space, plus a workshop. A long concrete driveway plus 2 car detached garage offer plenty of parking spaces. The backyard is framed by surrounding fences & landscaping giving it privacy. Located right off Alpine in SE Rockford, you'll enjoy quick access to everything you need. Whether starting out, downsizing, or looking for single-level living, this home checks all the boxes. Just bring your personal touch to make this home your own!
Property Specifics
| Single Family | |
| — | |
| — | |
| 1960 | |
| — | |
| — | |
| No | |
| 0.17 |
| Winnebago | |
| — | |
| — / Not Applicable | |
| — | |
| — | |
| — | |
| 12496868 | |
| 1232332053 |
Nearby Schools
| NAME: | DISTRICT: | DISTANCE: | |
|---|---|---|---|
|
Grade School
Whitehead Elementary School |
205 | — | |
|
Middle School
Bernard W Flinn Middle School |
205 | Not in DB | |
|
High School
Rockford East High School |
205 | Not in DB | |
Property History
| DATE: | EVENT: | PRICE: | SOURCE: |
|---|---|---|---|
| 16 Oct, 2025 | Under contract | $149,900 | MRED MLS |
| 15 Oct, 2025 | Listed for sale | $149,900 | MRED MLS |
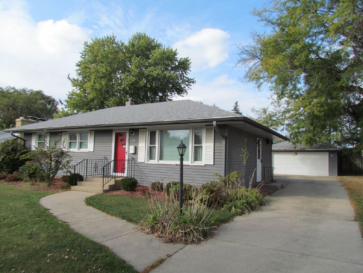
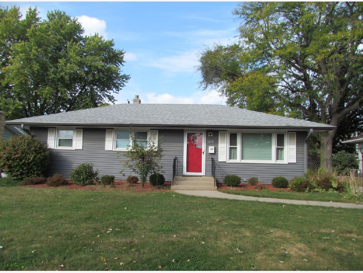
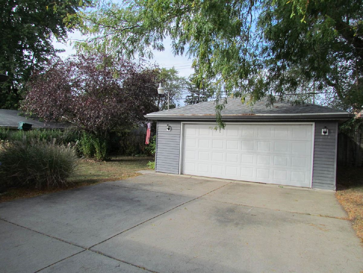
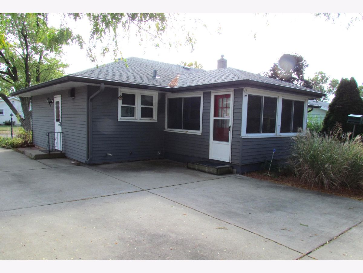
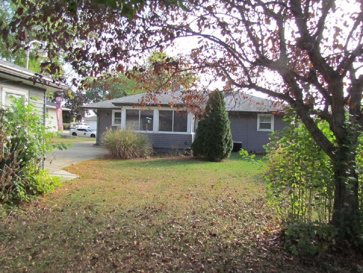
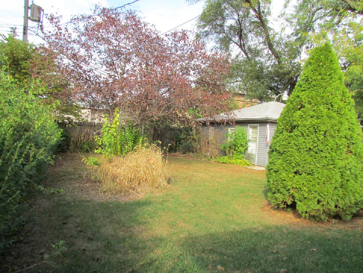
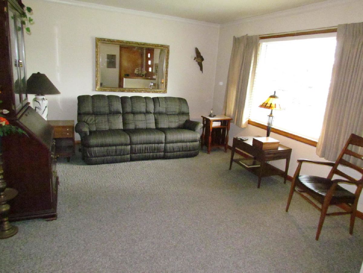
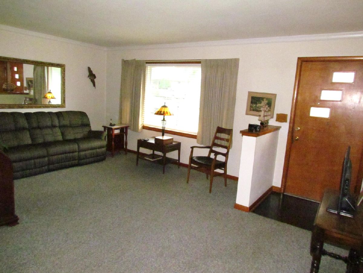
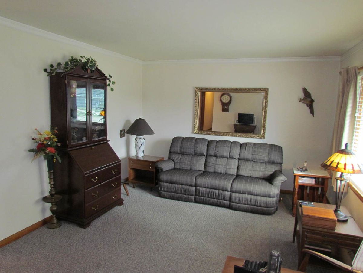
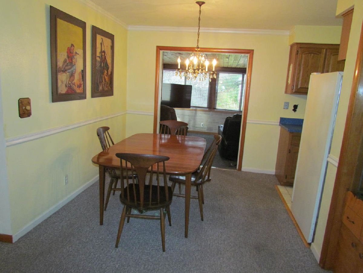
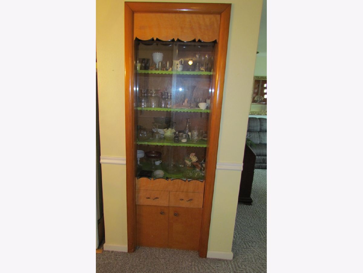
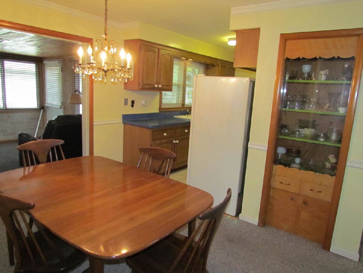
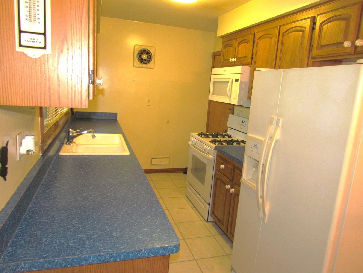
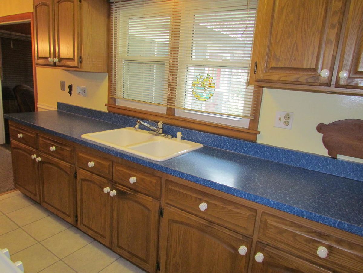
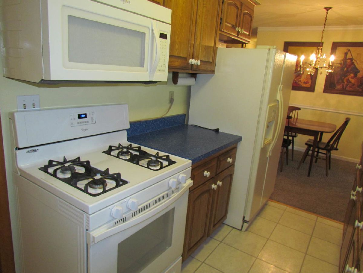
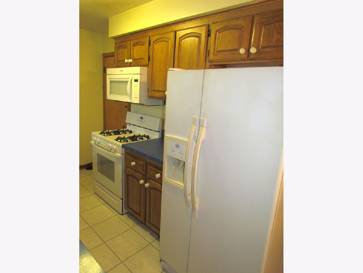
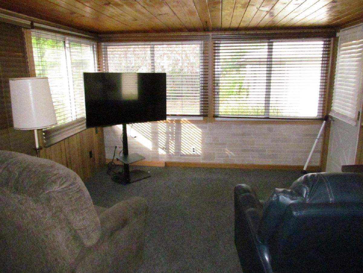
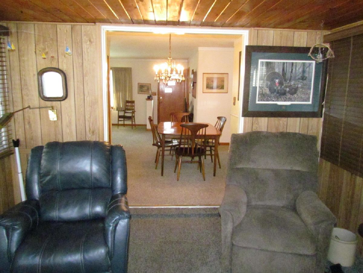
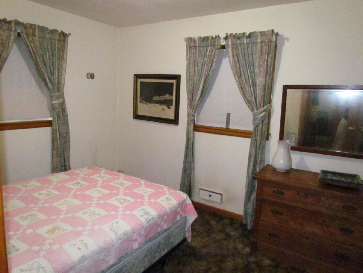
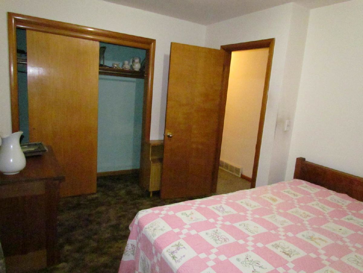
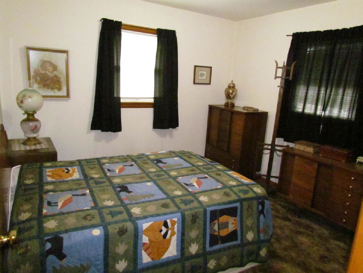
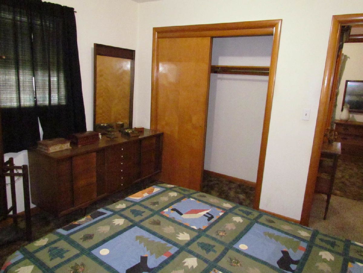
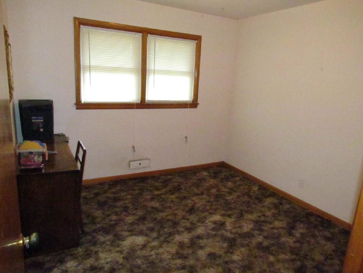
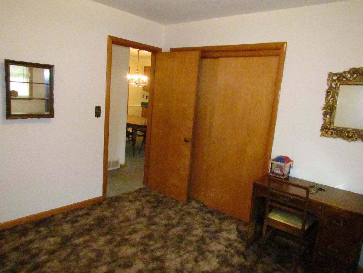
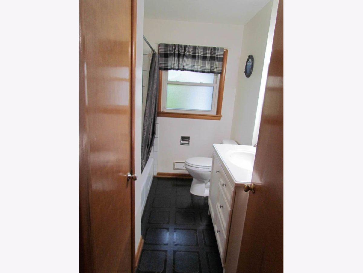
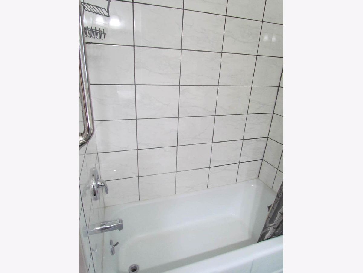
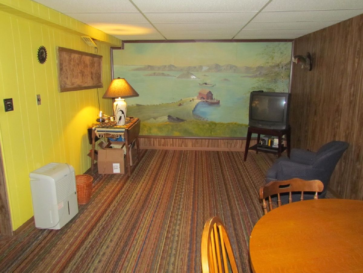
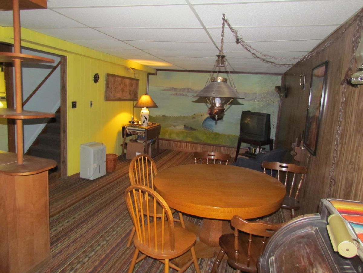
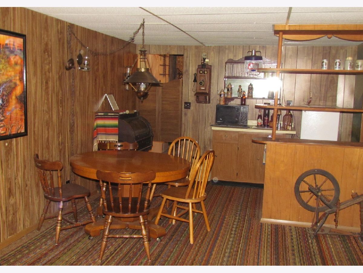
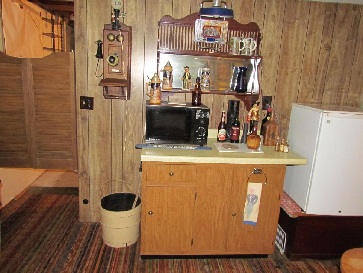
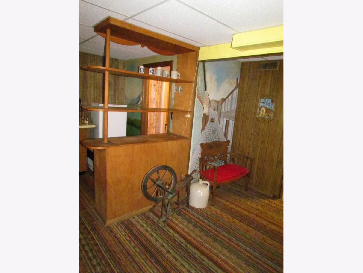
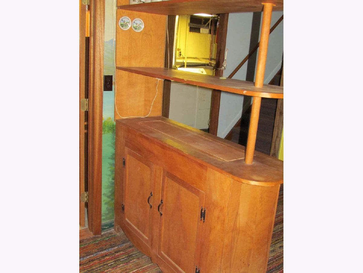
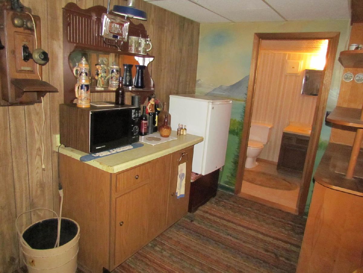
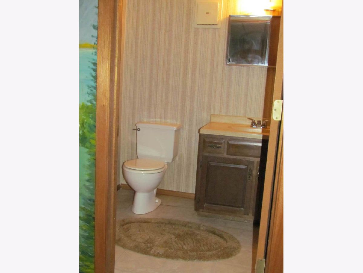
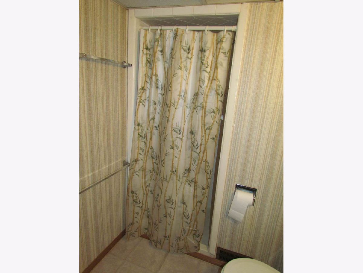
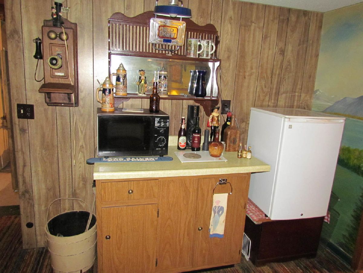
Room Specifics
Total Bedrooms: 3
Bedrooms Above Ground: 3
Bedrooms Below Ground: 0
Dimensions: —
Floor Type: —
Dimensions: —
Floor Type: —
Full Bathrooms: 2
Bathroom Amenities: —
Bathroom in Basement: 1
Rooms: —
Basement Description: —
Other Specifics
| 2 | |
| — | |
| — | |
| — | |
| — | |
| 62.5x120x61x120 | |
| — | |
| — | |
| — | |
| — | |
| Not in DB | |
| — | |
| — | |
| — | |
| — |
Tax History
| Year | Property Taxes |
|---|
Contact Agent
Nearby Similar Homes
Nearby Sold Comparables
Contact Agent
Listing Provided By
Gambino Realtors Home Builders

