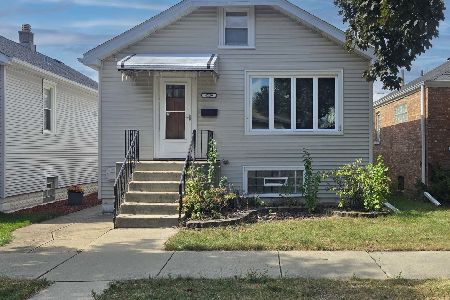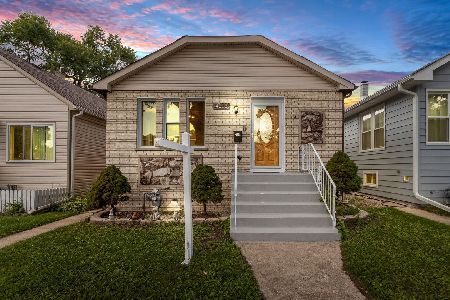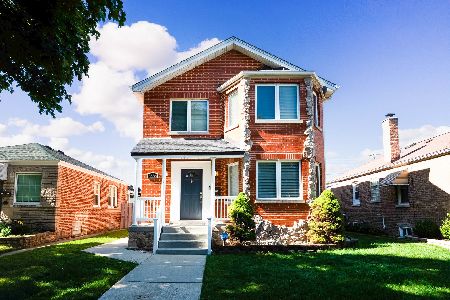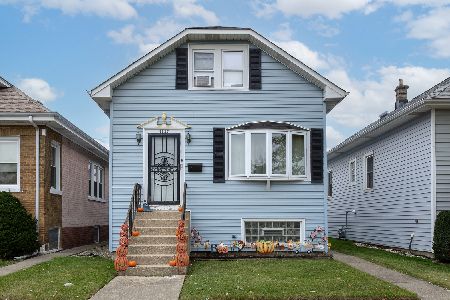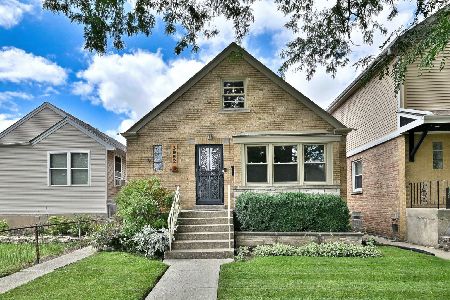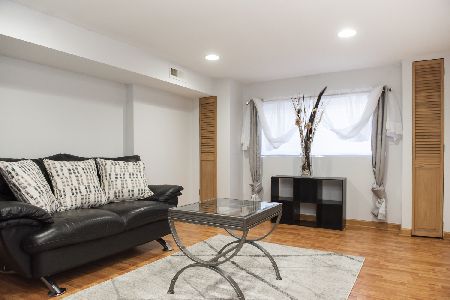4224 Oriole Avenue, Norridge, Illinois 60706
$429,900
|
For Sale
|
|
| Status: | Active |
| Sqft: | 2,200 |
| Cost/Sqft: | $195 |
| Beds: | 3 |
| Baths: | 2 |
| Year Built: | 1927 |
| Property Taxes: | $3,200 |
| Days On Market: | 129 |
| Lot Size: | 0,08 |
Description
**Discover Your Dream Family Home in the Heart of Norridge!** Nestled in the welcoming community of Norridge, this beautifully updated 2-story home at 4224 N Oriole Ave offers the perfect blend of comfort, convenience, and modern appeal. With tasteful updates throughout-from refreshed interiors to thoughtful finishes-this residence is move-in ready and designed for effortless living. The partially finished basement provides versatile space for a home office, playroom, or extra storage, adding even more value to this gem. Families will love the unbeatable location! Situated **right across the street from J. Giles Elementary School** (just 0.1 miles away), school runs couldn't be simpler. Plus, you're within easy **walking distance to Ridgewood Community High School** (only 0.3 miles) and the scenic **Norridge Park District** (a quick 13-minute stroll), where playgrounds, green spaces, and recreational amenities await for weekend picnics or after-school fun. Other nearby parks like Hiawatha Park and Dunning Read Conservation Area are just a short drive away, ensuring plenty of outdoor adventures right in your neighborhood. Commuters, rejoice! Enjoy a brief walk to the Pace line or CTA bus line just two blocks away and **quick and seamless access to I-90 ** (the Kennedy Expressway) and the Blue Line, putting downtown Chicago, O'Hare Airport, and beyond within easy reach-ideal for busy professionals or frequent travelers. This Norridge charmer combines suburban tranquility with urban accessibility, all in a family-friendly setting. The boasts recent updates to the siding, windows, gutters, roof, and floors! Don't miss your chance to call it home-schedule a viewing today!
Property Specifics
| Single Family | |
| — | |
| — | |
| 1927 | |
| — | |
| — | |
| No | |
| 0.08 |
| Cook | |
| — | |
| 0 / Not Applicable | |
| — | |
| — | |
| — | |
| 12424652 | |
| 12133080300000 |
Property History
| DATE: | EVENT: | PRICE: | SOURCE: |
|---|---|---|---|
| — | Last price change | $434,900 | MRED MLS |
| 19 Jul, 2025 | Listed for sale | $449,900 | MRED MLS |
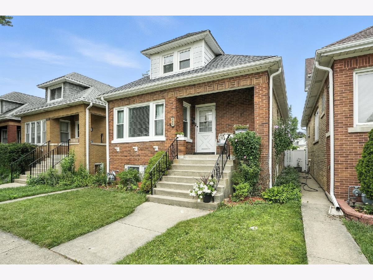
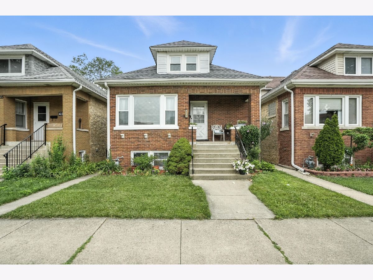
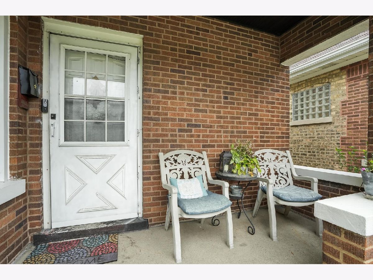
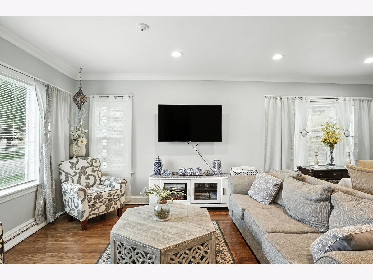
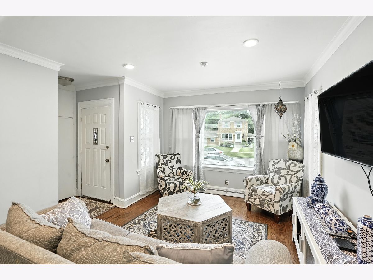
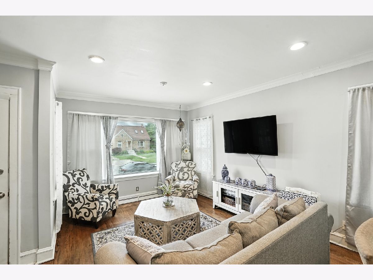
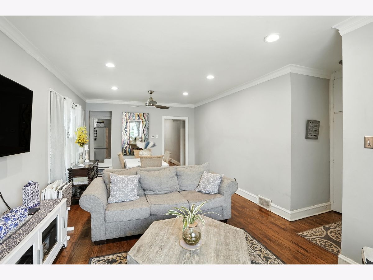
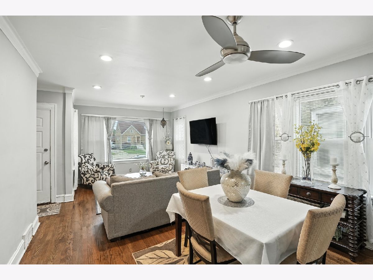
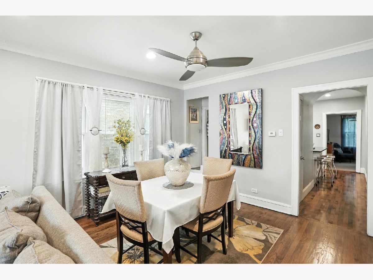
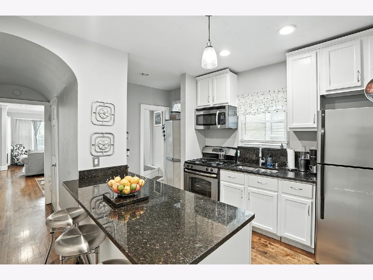
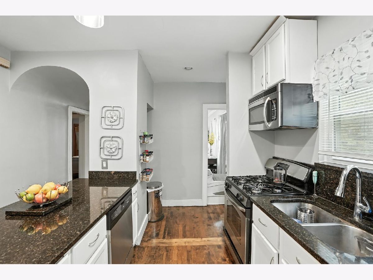
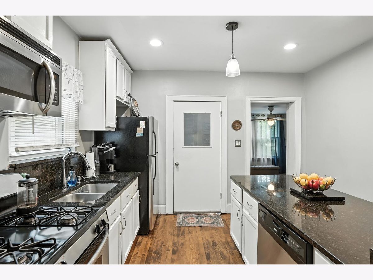
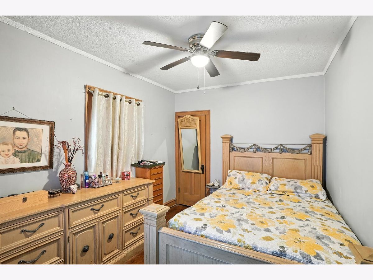
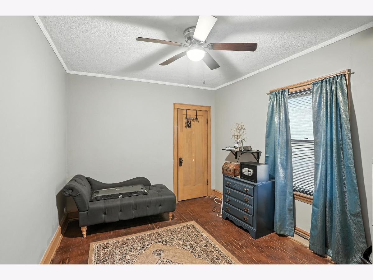
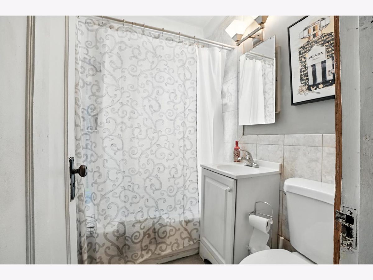
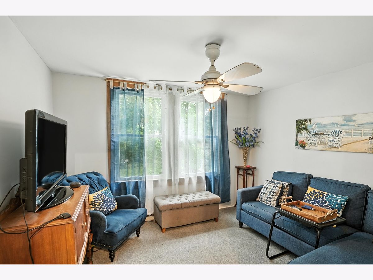
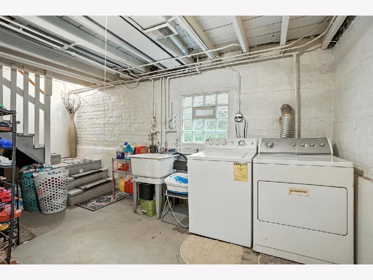
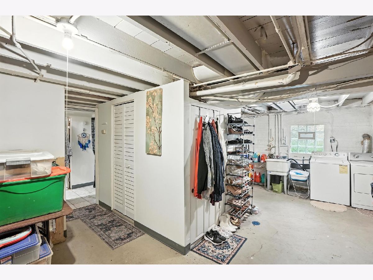
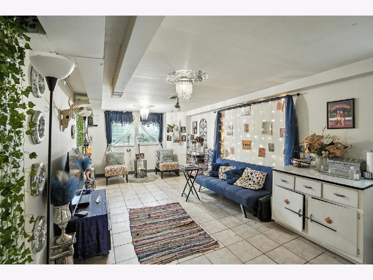
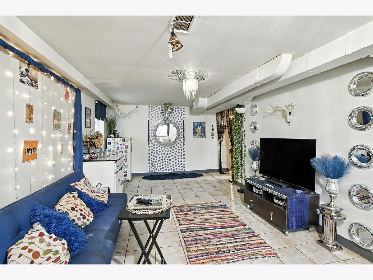
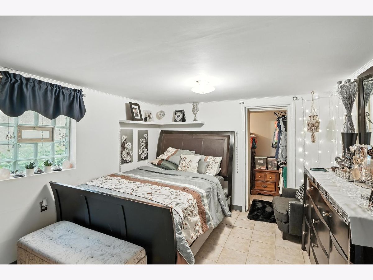
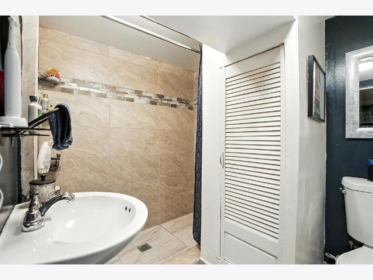
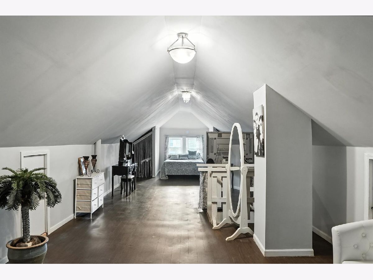
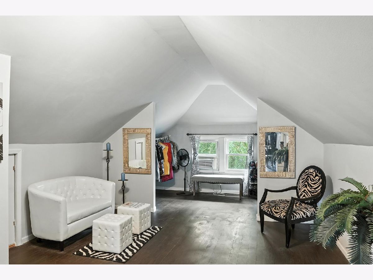
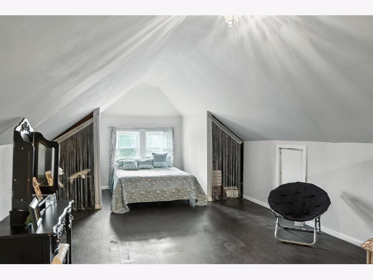
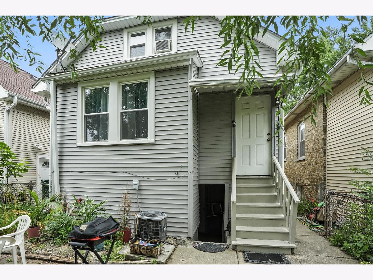
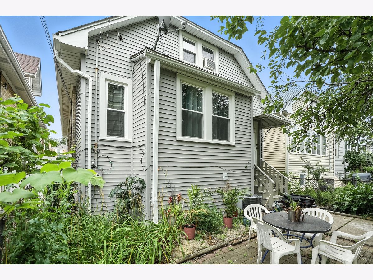
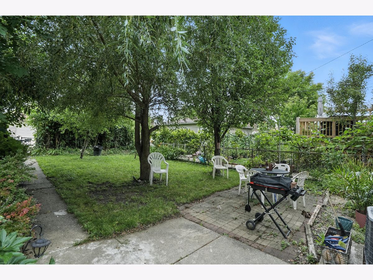
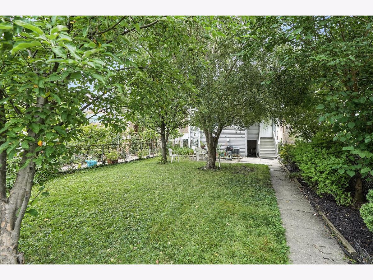
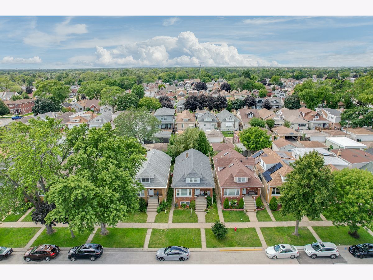
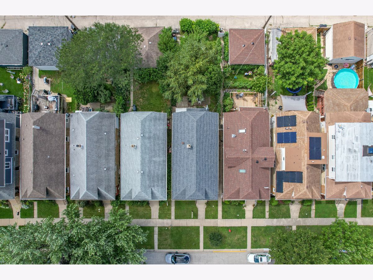
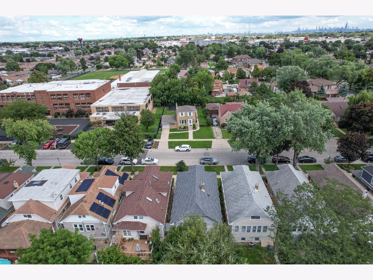
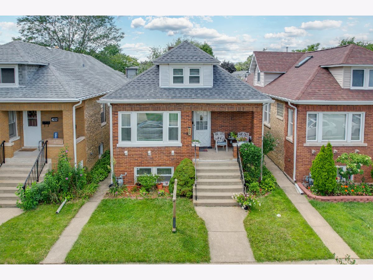
Room Specifics
Total Bedrooms: 4
Bedrooms Above Ground: 3
Bedrooms Below Ground: 1
Dimensions: —
Floor Type: —
Dimensions: —
Floor Type: —
Dimensions: —
Floor Type: —
Full Bathrooms: 2
Bathroom Amenities: —
Bathroom in Basement: 1
Rooms: —
Basement Description: —
Other Specifics
| — | |
| — | |
| — | |
| — | |
| — | |
| 30 X 120 | |
| Finished | |
| — | |
| — | |
| — | |
| Not in DB | |
| — | |
| — | |
| — | |
| — |
Tax History
| Year | Property Taxes |
|---|---|
| — | $3,200 |
Contact Agent
Nearby Similar Homes
Nearby Sold Comparables
Contact Agent
Listing Provided By
Listing Leaders Northwest, Inc

