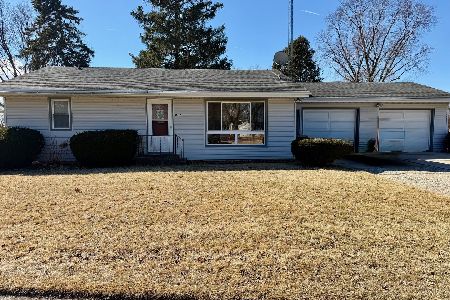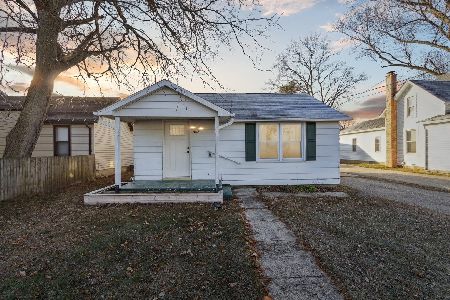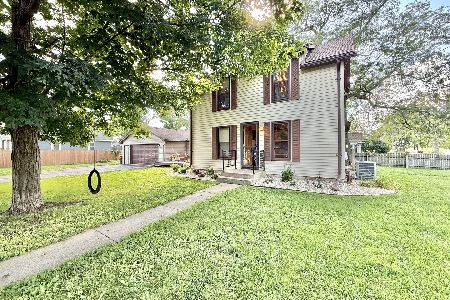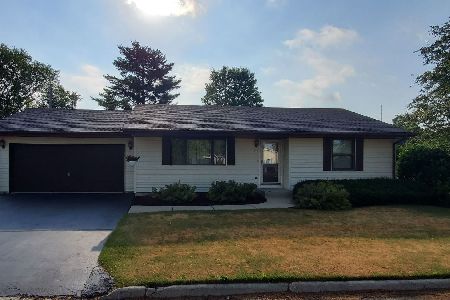423 4th Street, Byron, Illinois 61010
$177,700
|
For Sale
|
|
| Status: | Active |
| Sqft: | 1,700 |
| Cost/Sqft: | $105 |
| Beds: | 3 |
| Baths: | 2 |
| Year Built: | — |
| Property Taxes: | $4,468 |
| Days On Market: | 115 |
| Lot Size: | 0,00 |
Description
Located in Byron and within close proximity to schools, parks, downtown, and everyday amenities, this home offers a functional layout and great use of space for a variety of living situations. As you step in from the front porch you are welcomed by a comfortable family room that flows directly into an oversized kitchen with plenty of room for meals, prep space, and hosting. Just off the family room there is an office that could easily be converted into a bedroom if needed. This main portion of the home has convenient access to a full bathroom which is centrally located for guests and common use. Down the hall you will find the main floor primary suite which includes a walk-in closet, laundry area, and a nicely updated private bathroom. The bathroom is well done and features a walk-in shower and double vanity which makes this space extremely functional. The primary bedroom also offers direct access to the large back deck and fenced yard providing privacy and an outdoor living space that can be utilized for grilling, pets, gatherings, or simply relaxing. The main floor layout also includes another well sized bedroom that works well for family, guests, or flex space such as a hobby room. Upstairs there is an additional bedroom and extra space currently set up as a playroom or office depending on the needs of the buyer. This gives the second floor the flexibility many homeowners are looking for whether it be for work from home, kids space, gaming area, or storage. The yard provides a great outdoor setting in a location that is both convenient and practical. With Byron's schools, recreation options, and community amenities all close by, this house offers a solid opportunity for buyers looking to plant roots in an established and desirable community.
Property Specifics
| Single Family | |
| — | |
| — | |
| — | |
| — | |
| — | |
| No | |
| — |
| Ogle | |
| — | |
| — / Not Applicable | |
| — | |
| — | |
| — | |
| 12510374 | |
| 05312290030000 |
Nearby Schools
| NAME: | DISTRICT: | DISTANCE: | |
|---|---|---|---|
|
Grade School
Mary Morgan Elementary School |
226 | — | |
|
Middle School
Byron Middle School |
226 | Not in DB | |
|
High School
Byron High School |
226 | Not in DB | |
Property History
| DATE: | EVENT: | PRICE: | SOURCE: |
|---|---|---|---|
| — | Last price change | $184,900 | MRED MLS |
| 5 Nov, 2025 | Listed for sale | $189,500 | MRED MLS |
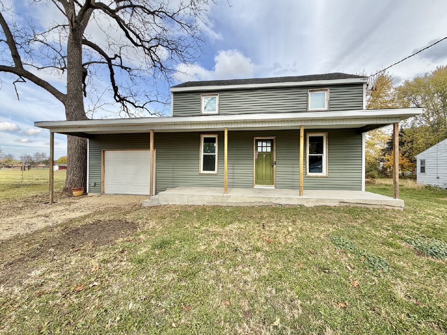
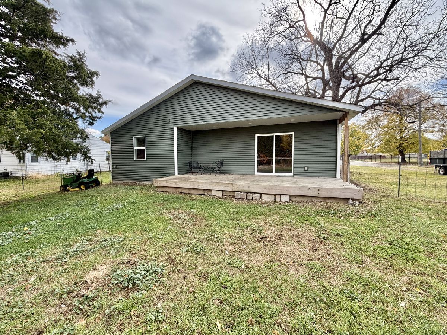
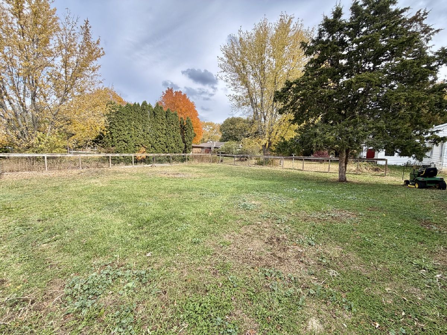
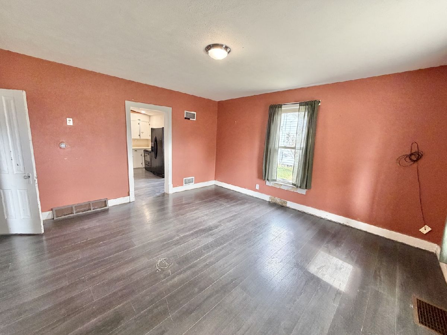
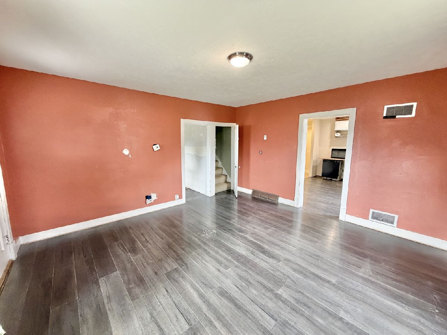
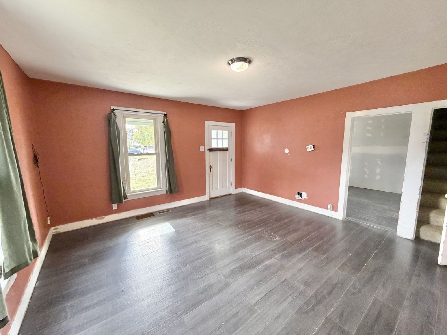
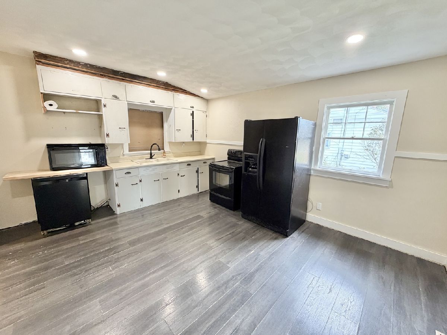
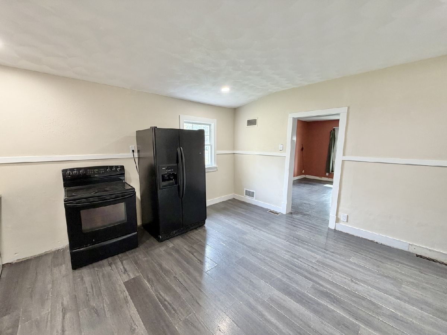
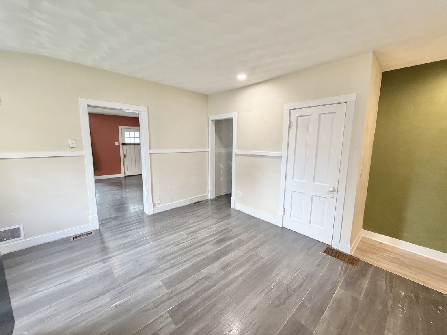
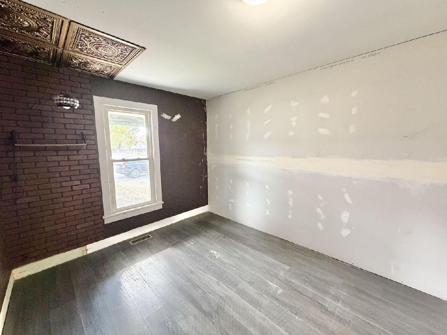
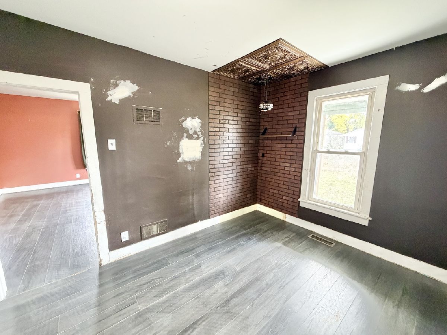
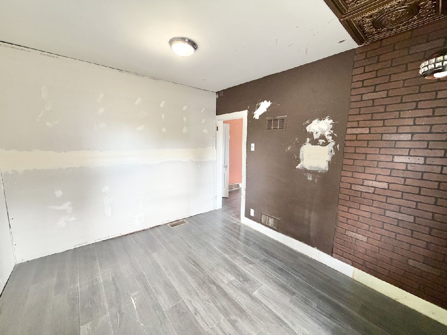
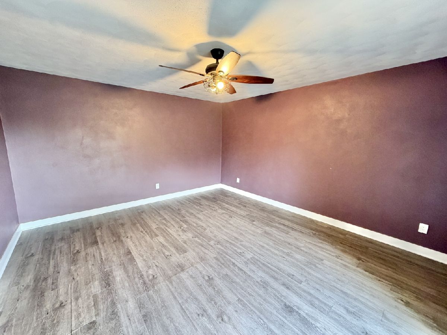
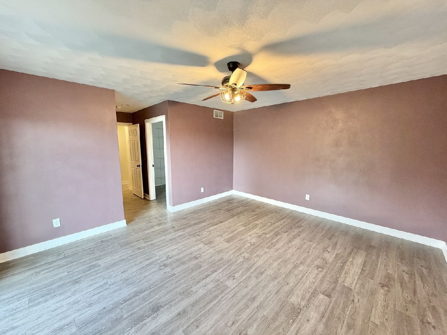
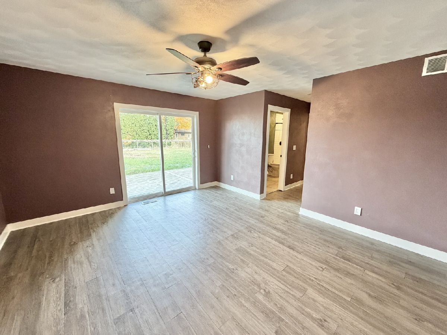
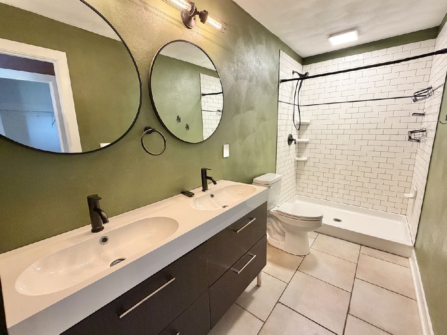
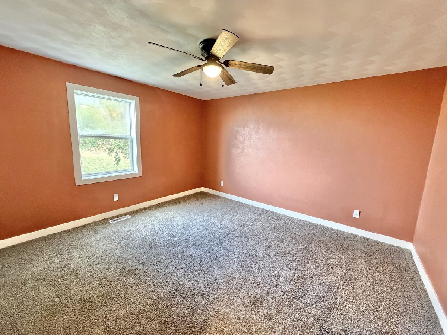
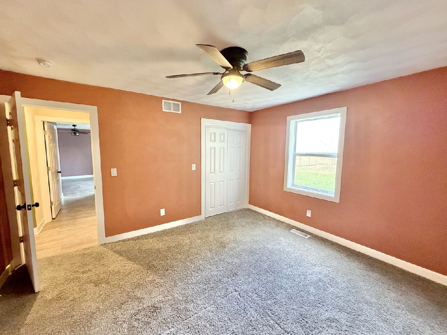
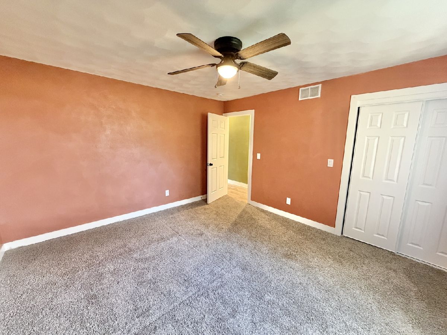
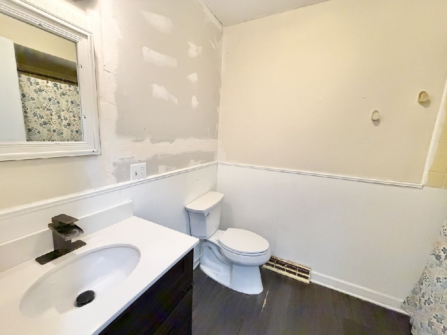
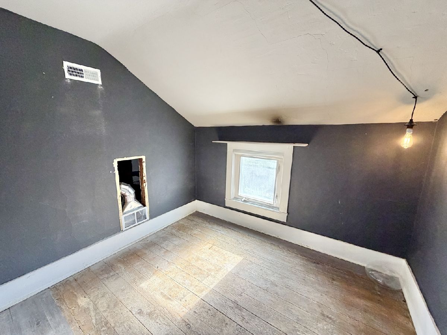
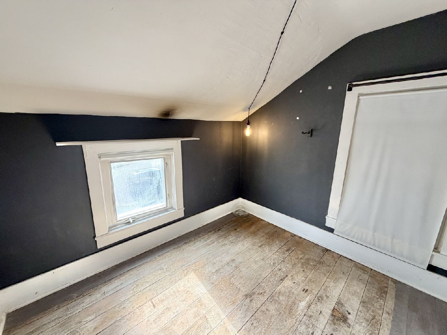
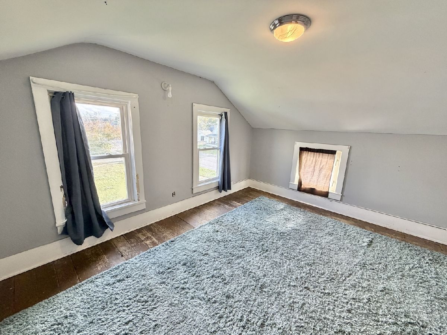
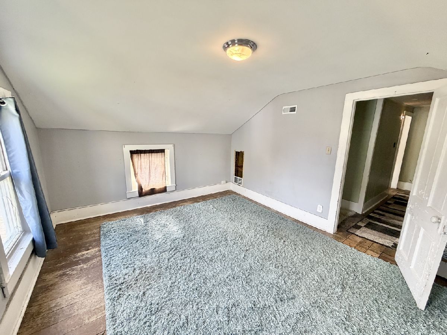
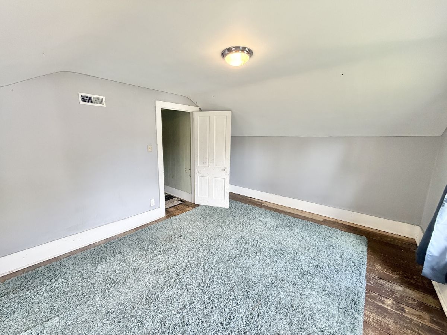
Room Specifics
Total Bedrooms: 3
Bedrooms Above Ground: 3
Bedrooms Below Ground: 0
Dimensions: —
Floor Type: —
Dimensions: —
Floor Type: —
Full Bathrooms: 2
Bathroom Amenities: —
Bathroom in Basement: 0
Rooms: —
Basement Description: —
Other Specifics
| 1.5 | |
| — | |
| — | |
| — | |
| — | |
| 74.80 x 149.75 | |
| — | |
| — | |
| — | |
| — | |
| Not in DB | |
| — | |
| — | |
| — | |
| — |
Tax History
| Year | Property Taxes |
|---|---|
| — | $4,468 |
Contact Agent
Nearby Similar Homes
Nearby Sold Comparables
Contact Agent
Listing Provided By
Keller Williams Realty Signature

