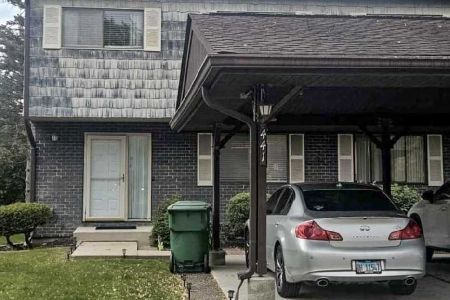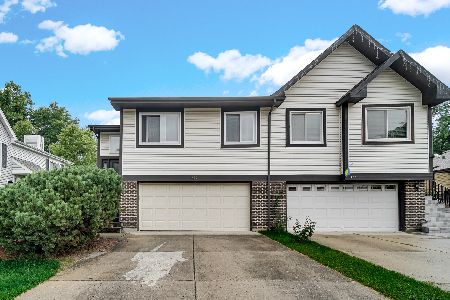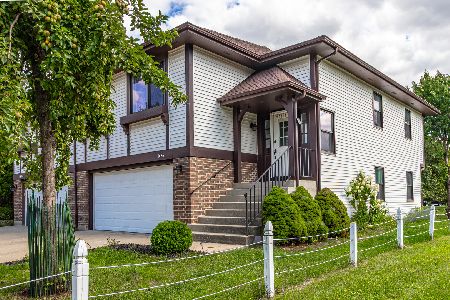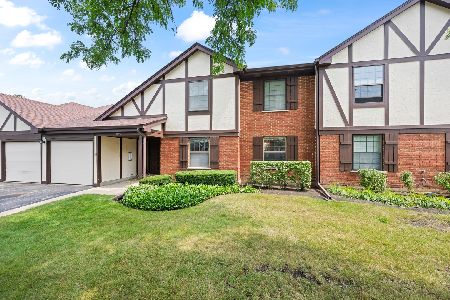425 Commanche Trail, Wheeling, Illinois 60090
$309,900
|
For Sale
|
|
| Status: | Contingent |
| Sqft: | 1,629 |
| Cost/Sqft: | $190 |
| Beds: | 3 |
| Baths: | 2 |
| Year Built: | 1980 |
| Property Taxes: | $4,920 |
| Days On Market: | 21 |
| Lot Size: | 0,00 |
Description
Beautifully Updated Two-Story Home with Private Entrance and Finished Basement. Step into this inviting home featuring striking bamboo flooring throughout the sun-drenched main level. The spacious living room flows effortlessly into an updated kitchen, complete with 42" cherry cabinets, granite countertops, stainless steel appliances, a pantry, and a cozy eat-in area...perfect for both casual meals and entertaining. Downstairs, the finished basement offers an chill vibe to unwind, with a relaxed ambiance for movie nights, gaming, and a dedicated office area. Upstairs, discover generously sized bedrooms and a tastefully updated full bathroom. Enjoy the outdoors on the back patio with room for grilling and lounging, along with a landscaped yard area. Updated windows and mechanicals throughout the home provide peace of mind and energy efficiency. Don't sweat, Ample storage space makes organization a breeze. This move-in-ready home blends style, comfort, and functionality, ready for you to enjoy!
Property Specifics
| Condos/Townhomes | |
| 2 | |
| — | |
| 1980 | |
| — | |
| — | |
| No | |
| — |
| Cook | |
| Tahoe Village | |
| 217 / Monthly | |
| — | |
| — | |
| — | |
| 12452676 | |
| 03093080961374 |
Nearby Schools
| NAME: | DISTRICT: | DISTANCE: | |
|---|---|---|---|
|
Grade School
Booth Tarkington Elementary Scho |
21 | — | |
|
Middle School
Jack London Middle School |
21 | Not in DB | |
|
High School
Wheeling High School |
214 | Not in DB | |
Property History
| DATE: | EVENT: | PRICE: | SOURCE: |
|---|---|---|---|
| 22 Dec, 2010 | Sold | $75,000 | MRED MLS |
| 6 Dec, 2010 | Under contract | $82,170 | MRED MLS |
| 18 Nov, 2010 | Listed for sale | $82,170 | MRED MLS |
| 1 Mar, 2011 | Sold | $119,750 | MRED MLS |
| 22 Jan, 2011 | Under contract | $119,750 | MRED MLS |
| 19 Jan, 2011 | Listed for sale | $119,750 | MRED MLS |
| 28 Aug, 2025 | Under contract | $309,900 | MRED MLS |
| 21 Aug, 2025 | Listed for sale | $309,900 | MRED MLS |
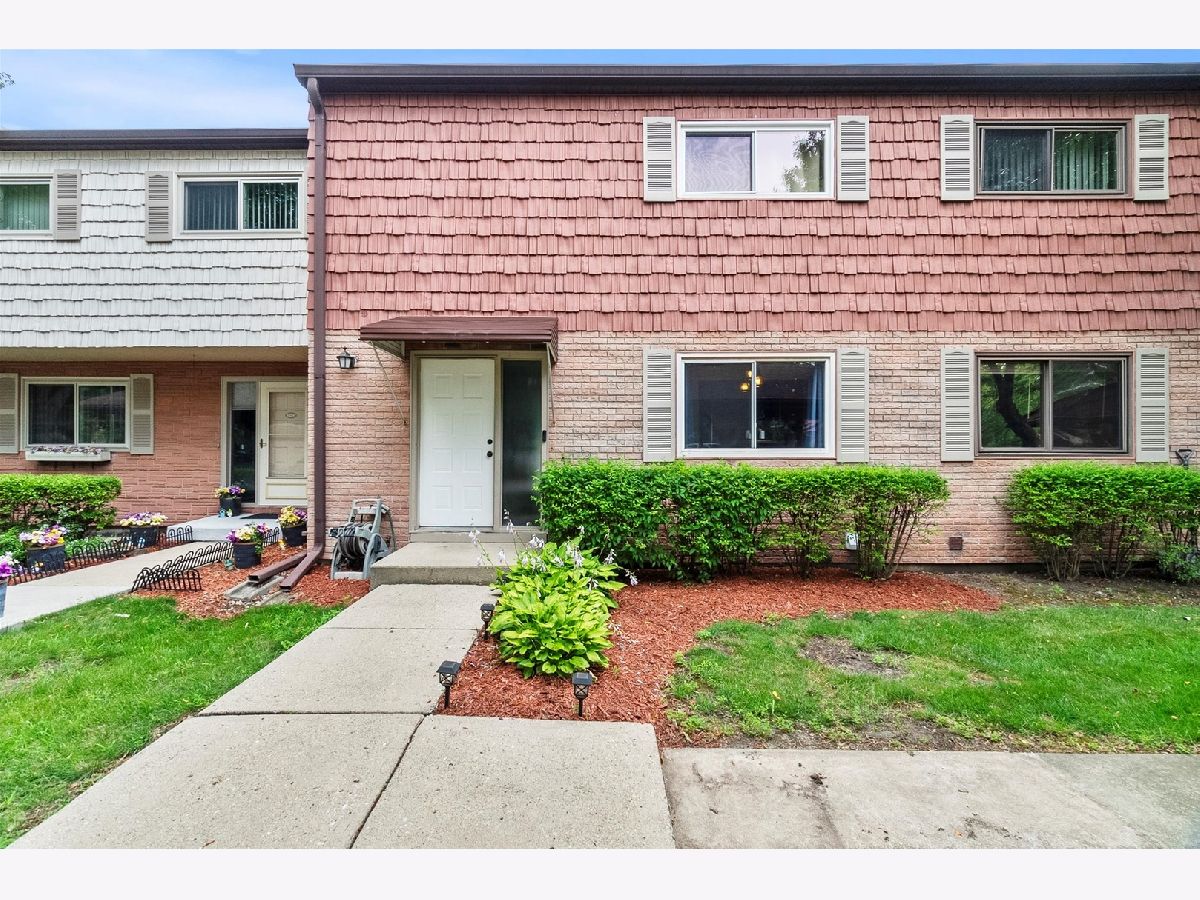



















Room Specifics
Total Bedrooms: 3
Bedrooms Above Ground: 3
Bedrooms Below Ground: 0
Dimensions: —
Floor Type: —
Dimensions: —
Floor Type: —
Full Bathrooms: 2
Bathroom Amenities: Soaking Tub
Bathroom in Basement: 0
Rooms: —
Basement Description: —
Other Specifics
| — | |
| — | |
| — | |
| — | |
| — | |
| COMMON | |
| — | |
| — | |
| — | |
| — | |
| Not in DB | |
| — | |
| — | |
| — | |
| — |
Tax History
| Year | Property Taxes |
|---|---|
| 2010 | $4,943 |
| 2011 | $4,924 |
| 2025 | $4,920 |
Contact Agent
Nearby Similar Homes
Nearby Sold Comparables
Contact Agent
Listing Provided By
Berkshire Hathaway HomeServices Starck Real Estate

