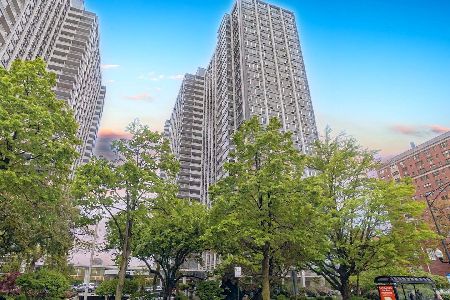4250 Marine Drive, Uptown, Chicago, Illinois 60613
$495,000
|
For Sale
|
|
| Status: | Active |
| Sqft: | 2,750 |
| Cost/Sqft: | $180 |
| Beds: | 4 |
| Baths: | 3 |
| Year Built: | 1964 |
| Property Taxes: | $9,343 |
| Days On Market: | 102 |
| Lot Size: | 0,00 |
Description
One-of-a-Kind 4-Bedroom Condo with Stunning Lake & City Views! Experience unparalleled space and breathtaking views in this rare 4-bedroom, 3-bathroom combination unit, offering over 2,750 square feet of living space and a private balcony! Perched on the 16th floor, enjoy panoramic views of Lake Michigan, Lincoln Park, and the city skyline-a sight you won't want to miss. Step into a spacious foyer leading to a well-appointed kitchen with ample counter space and storage. The separate dining room features a wall of windows and direct access to your private balcony, perfect for taking in the stunning scenery. The expansive living space is the heart of the home, showcasing gorgeous hardwood floors and jaw-dropping lake views. All four bedrooms are generously sized, offering plenty of room to grow, and the three full bathrooms are in excellent condition. This is the only 4-bedroom unit in the building, making it a truly unique opportunity to create your dream home. Imperial Towers offers resort-style living in a prime Lakeview location, just across from Montrose Harbor, Lincoln Park, Waveland Golf Course, and scenic lakefront walking & bike paths. Building amenities include a beautifully landscaped sundeck with an oversized pool, 300 lounge chairs, grills, and picnic tables, go Grocers for everyday convenience, fitness center, bike room, and storage lockers, receiving room, dry cleaner, and on-site guest suite for visitors, and pet-friendly community. Leased garage parking available for an additional fee. Don't miss this rare opportunity to own a sprawling 4-bedroom home in one of Lakeview's best buildings! Explore the property in 3D! Click the virtual tour button to walk through every detail.
Property Specifics
| Condos/Townhomes | |
| 29 | |
| — | |
| 1964 | |
| — | |
| CONDO | |
| Yes | |
| — |
| Cook | |
| — | |
| 1803 / Monthly | |
| — | |
| — | |
| — | |
| 12376244 | |
| 14163010411473 |
Nearby Schools
| NAME: | DISTRICT: | DISTANCE: | |
|---|---|---|---|
|
Grade School
Brenneman Elementary School |
299 | — | |
|
Middle School
Brenneman Elementary School |
299 | Not in DB | |
|
High School
Senn High School |
299 | Not in DB | |
Property History
| DATE: | EVENT: | PRICE: | SOURCE: |
|---|---|---|---|
| 14 Jul, 2021 | Sold | $425,000 | MRED MLS |
| 16 Jun, 2021 | Under contract | $459,000 | MRED MLS |
| 10 Jun, 2021 | Listed for sale | $459,000 | MRED MLS |
| 5 Jun, 2025 | Under contract | $495,000 | MRED MLS |
| 27 May, 2025 | Listed for sale | $495,000 | MRED MLS |
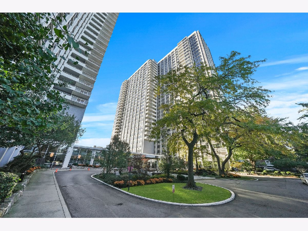
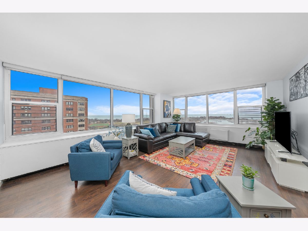
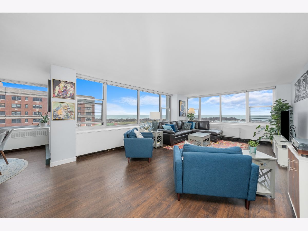
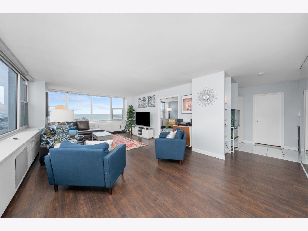
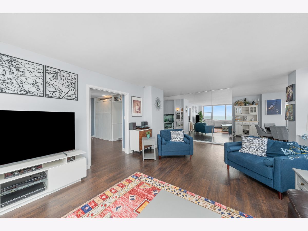
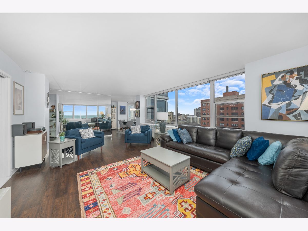
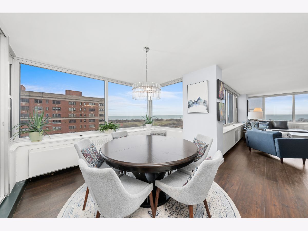
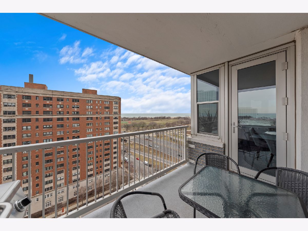
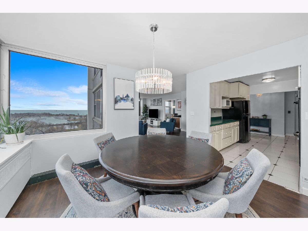
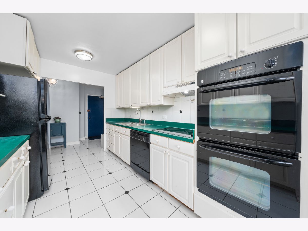
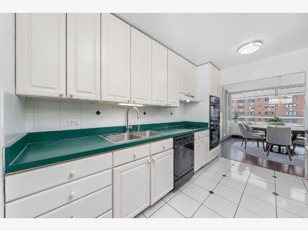
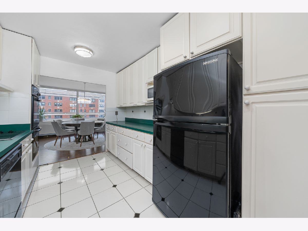
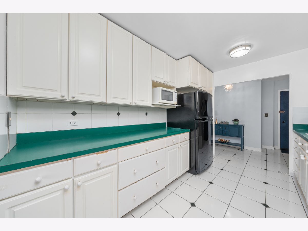
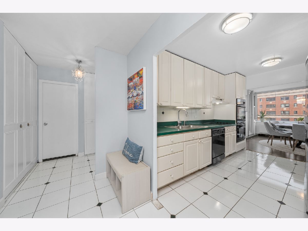
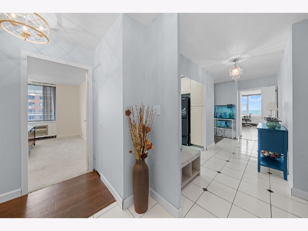
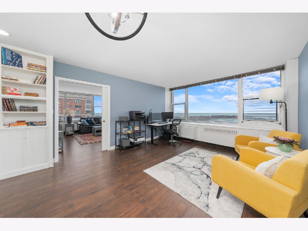
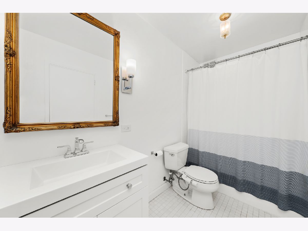
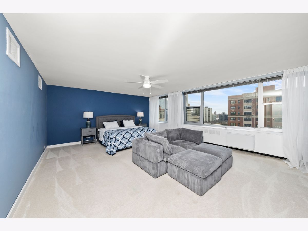
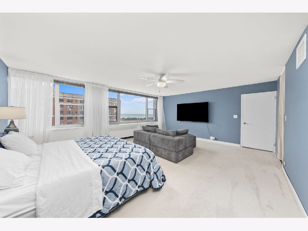
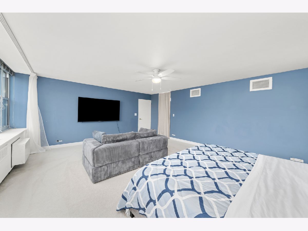
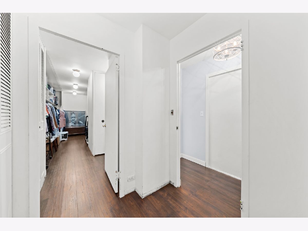
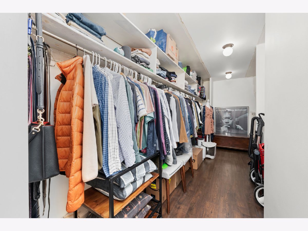
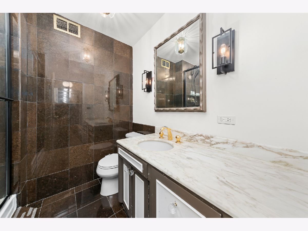
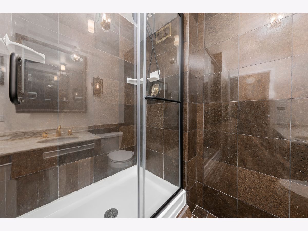
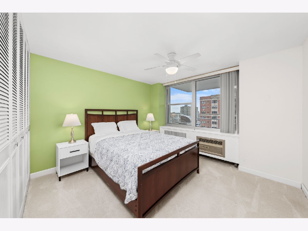
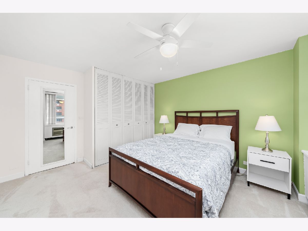
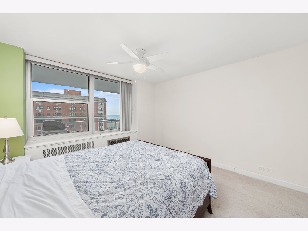
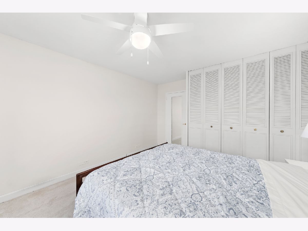
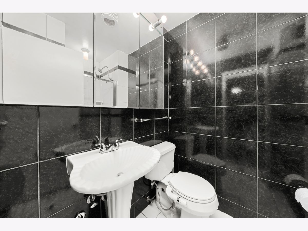
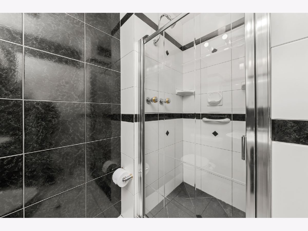
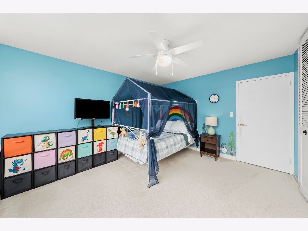
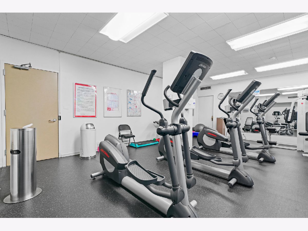
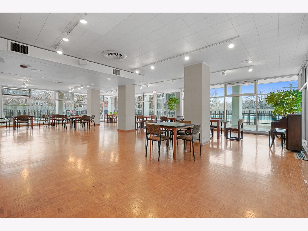
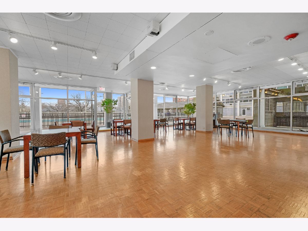
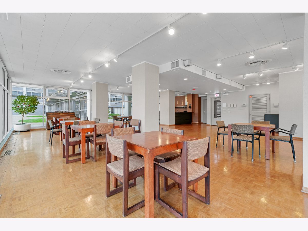
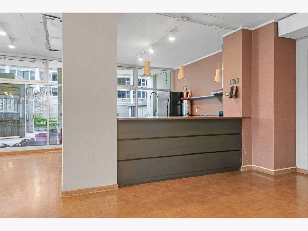
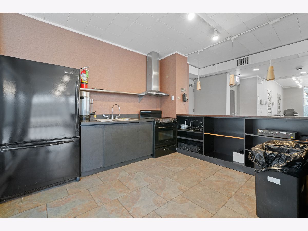
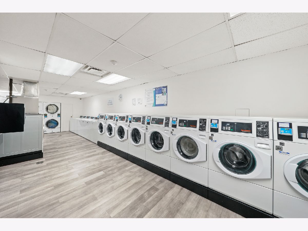
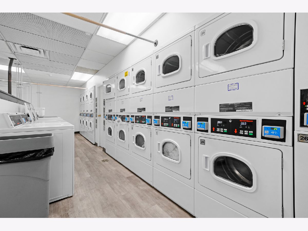
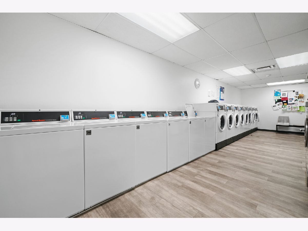
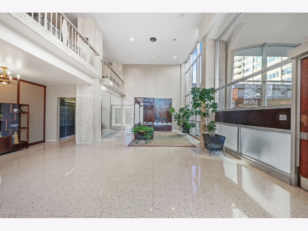
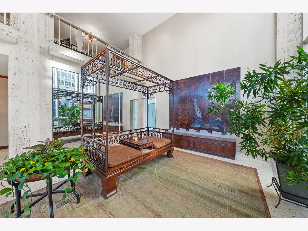
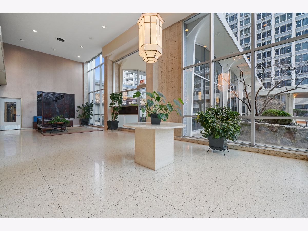
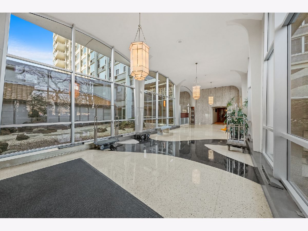
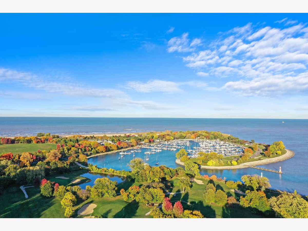
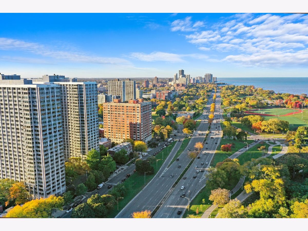
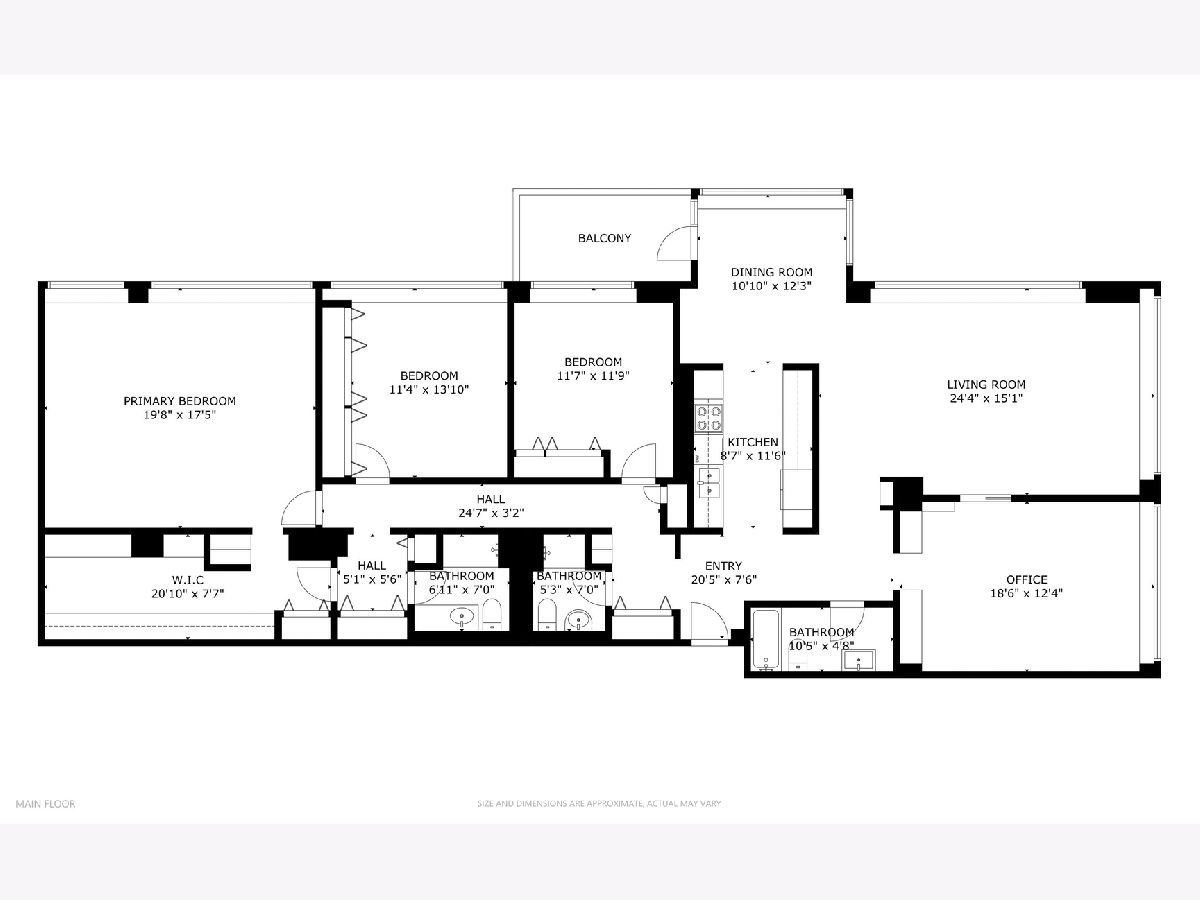
Room Specifics
Total Bedrooms: 4
Bedrooms Above Ground: 4
Bedrooms Below Ground: 0
Dimensions: —
Floor Type: —
Dimensions: —
Floor Type: —
Dimensions: —
Floor Type: —
Full Bathrooms: 3
Bathroom Amenities: Soaking Tub
Bathroom in Basement: —
Rooms: —
Basement Description: —
Other Specifics
| 1 | |
| — | |
| — | |
| — | |
| — | |
| COMMON | |
| — | |
| — | |
| — | |
| — | |
| Not in DB | |
| — | |
| — | |
| — | |
| — |
Tax History
| Year | Property Taxes |
|---|---|
| 2021 | $1,172 |
| 2025 | $9,343 |
Contact Agent
Nearby Similar Homes
Nearby Sold Comparables
Contact Agent
Listing Provided By
Americorp, Ltd

