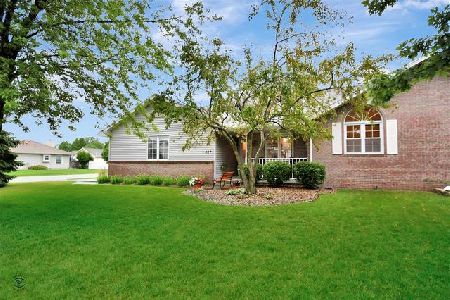427 Hesburgh Drive, Manteno, Illinois 60950
$265,000
|
For Sale
|
|
| Status: | Pending |
| Sqft: | 1,574 |
| Cost/Sqft: | $168 |
| Beds: | 3 |
| Baths: | 2 |
| Year Built: | 1995 |
| Property Taxes: | $5,813 |
| Days On Market: | 26 |
| Lot Size: | 0,00 |
Description
Welcome Home to This Desired Ranch Townhome in the Heart of Manteno - Your Golf Cart Community! Beautifully situated on a corner lot, this low-maintenance home features a charming covered front porch, mature trees, and inviting outdoor spaces including a concrete patio with brew lights, pebble patio (2024), garden, and a fully fenced private yard with PVC fencing (2022). Step inside to a bright open floor plan showcasing a spacious great room with cathedral ceilings and a cozy fireplace. The large kitchen offers abundant cabinetry, a center island, pantry, reverse osmosis system, deep stainless steel sink, and all-new stainless steel appliances (2022-2023). Enjoy fresh updates throughout including new light fixtures (2023), updated cabinet hardware, newer wood laminate flooring, and fresh paint. The primary suite impresses with cathedral ceilings, double closets, and a beautifully updated private bath with a stand-up shower, painted vanity, new fixtures, and added cabinetry for extra storage. Additional features include French doors to Bedroom 1, a sun-filled Bedroom 2 with cathedral ceilings and custom window, and a fully updated hall bath. Attached 2.5-car garage with pull-down attic stairs offers ample storage. Major mechanicals include Furnace (2016), A/C (2015), Roof (est. 2015-2018) with gutter guards, and Sump Pump (2018). No HOA fees! Nothing to do but move in and enjoy comfortable, carefree living in one of Manteno's most sought-after neighborhoods!
Property Specifics
| Condos/Townhomes | |
| 1 | |
| — | |
| 1995 | |
| — | |
| Ranch | |
| No | |
| — |
| Kankakee | |
| — | |
| 0 / Not Applicable | |
| — | |
| — | |
| — | |
| 12491856 | |
| 03021620703500 |
Nearby Schools
| NAME: | DISTRICT: | DISTANCE: | |
|---|---|---|---|
|
Grade School
Manteno Primary School |
5 | — | |
|
Middle School
Manteno Middle School |
5 | Not in DB | |
|
High School
Manteno High School |
5 | Not in DB | |
Property History
| DATE: | EVENT: | PRICE: | SOURCE: |
|---|---|---|---|
| 22 Oct, 2018 | Sold | $142,500 | MRED MLS |
| 11 Sep, 2018 | Under contract | $145,000 | MRED MLS |
| 5 Sep, 2018 | Listed for sale | $145,000 | MRED MLS |
| 25 Sep, 2020 | Sold | $190,000 | MRED MLS |
| 31 Jul, 2020 | Under contract | $197,500 | MRED MLS |
| 20 Jul, 2020 | Listed for sale | $197,500 | MRED MLS |
| 18 Oct, 2025 | Under contract | $265,000 | MRED MLS |
| — | Last price change | $275,000 | MRED MLS |
| 9 Oct, 2025 | Listed for sale | $275,000 | MRED MLS |
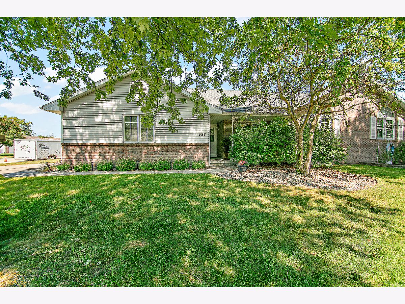
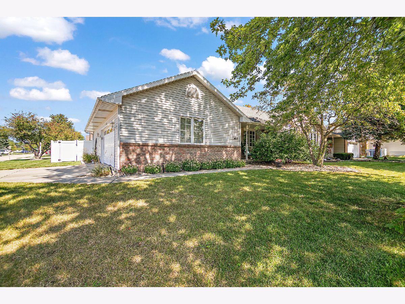
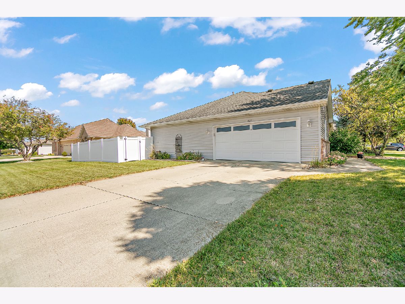
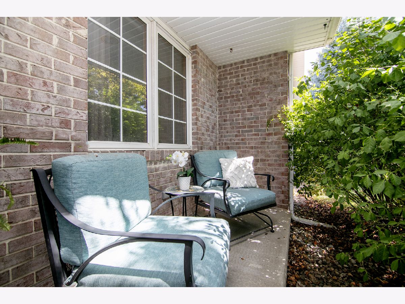
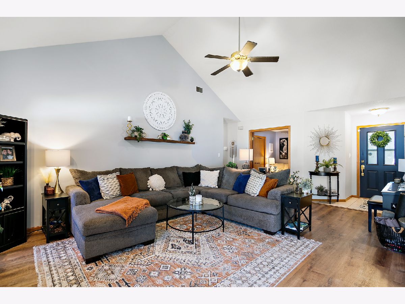
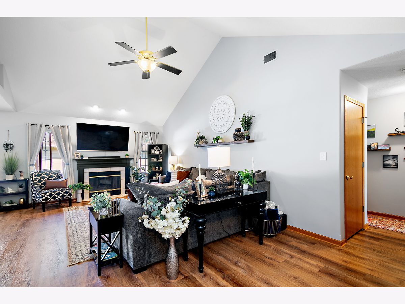
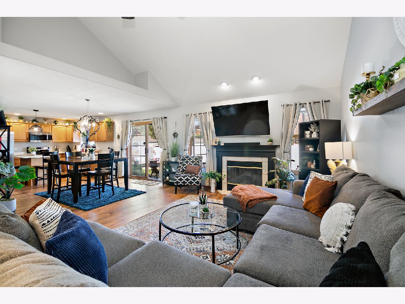
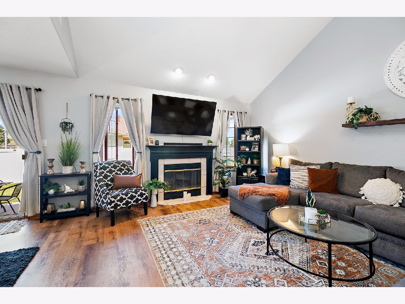
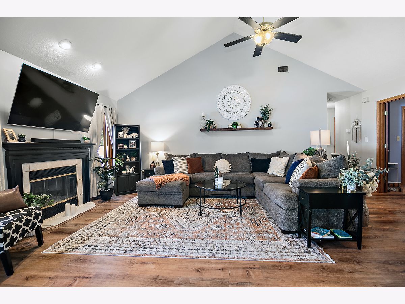
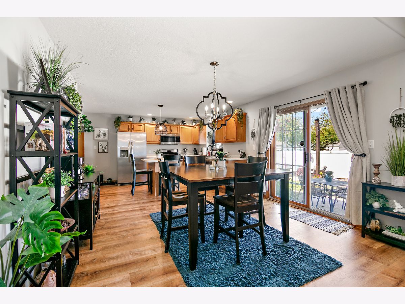
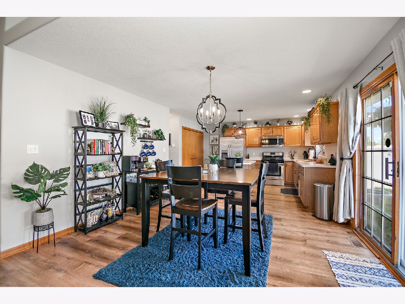
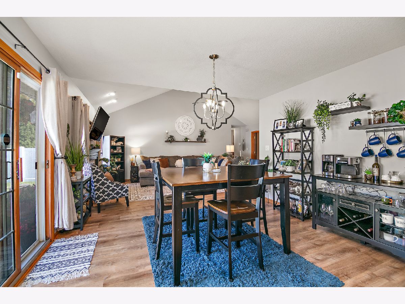
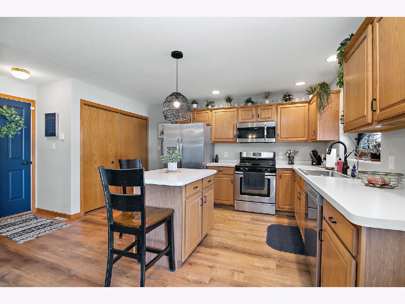
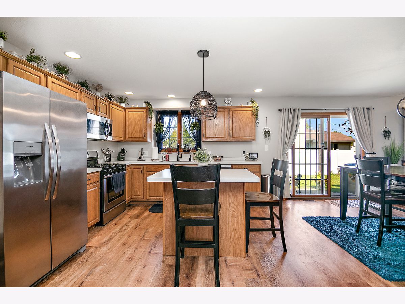
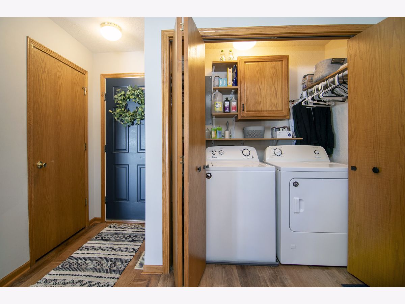
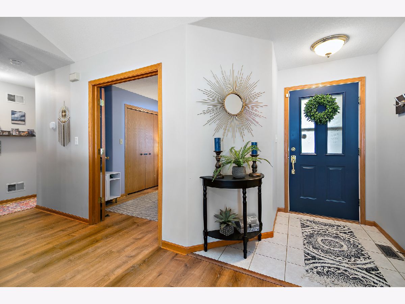
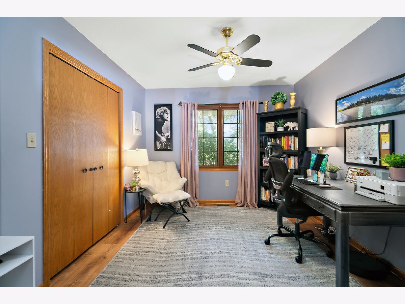
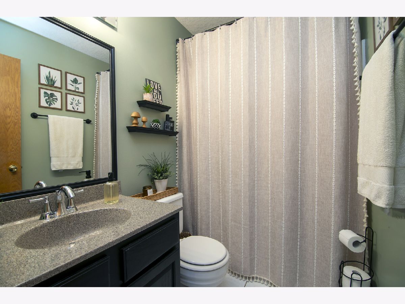
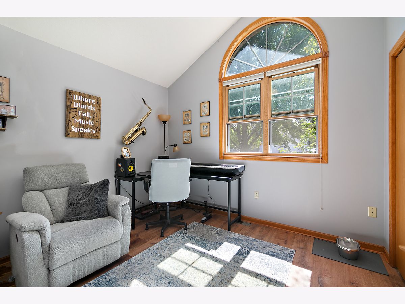
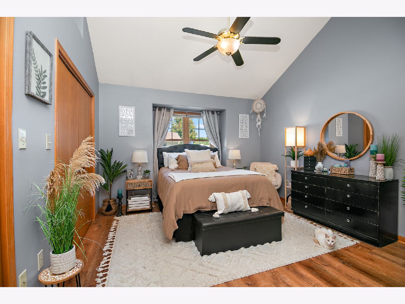
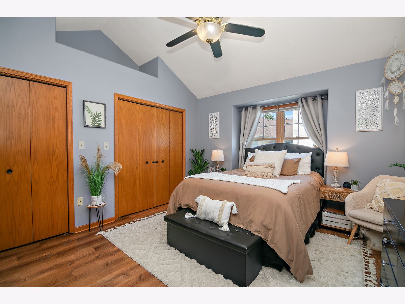
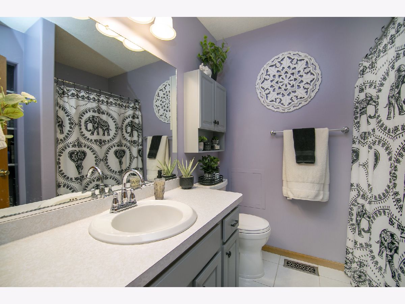
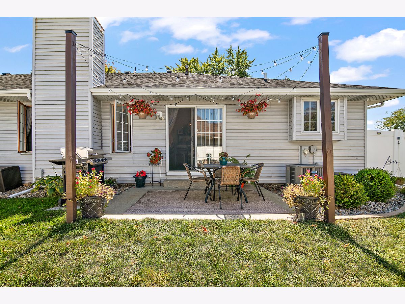
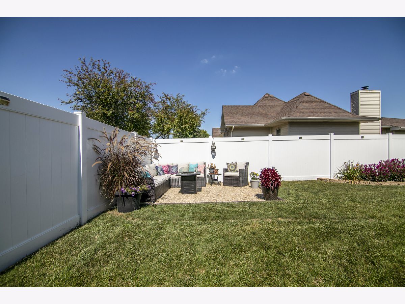
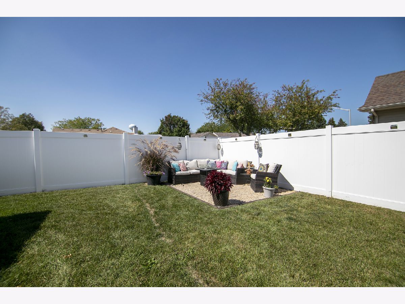
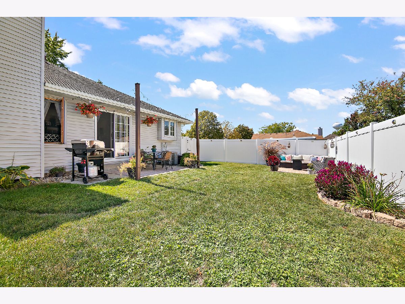
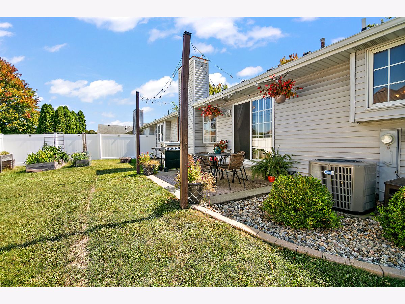
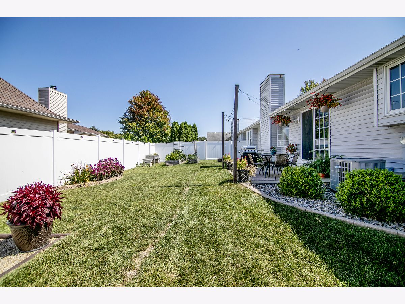
Room Specifics
Total Bedrooms: 3
Bedrooms Above Ground: 3
Bedrooms Below Ground: 0
Dimensions: —
Floor Type: —
Dimensions: —
Floor Type: —
Full Bathrooms: 2
Bathroom Amenities: Separate Shower,Soaking Tub
Bathroom in Basement: 0
Rooms: —
Basement Description: —
Other Specifics
| 2.5 | |
| — | |
| — | |
| — | |
| — | |
| 81.3X109.2X77.6X10X88.5 | |
| — | |
| — | |
| — | |
| — | |
| Not in DB | |
| — | |
| — | |
| — | |
| — |
Tax History
| Year | Property Taxes |
|---|---|
| 2018 | $2,850 |
| 2020 | $4,967 |
| 2025 | $5,813 |
Contact Agent
Nearby Similar Homes
Contact Agent
Listing Provided By
Village Realty, Inc

