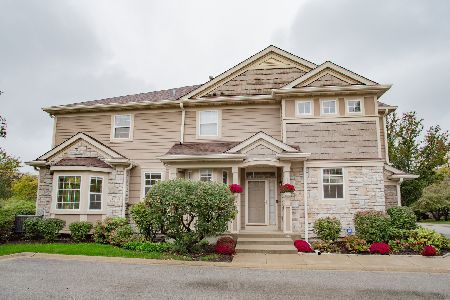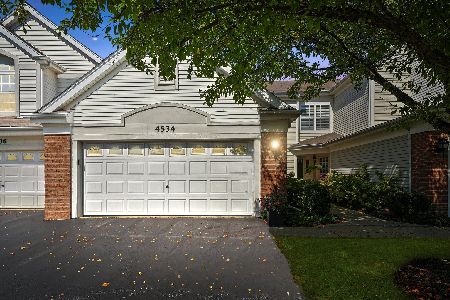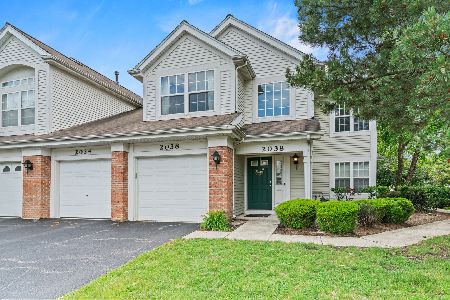4297 Linden Tree Lane, Glenview, Illinois 60025
$599,000
|
For Sale
|
|
| Status: | New |
| Sqft: | 2,294 |
| Cost/Sqft: | $261 |
| Beds: | 3 |
| Baths: | 4 |
| Year Built: | 2005 |
| Property Taxes: | $10,006 |
| Days On Market: | 1 |
| Lot Size: | 0,00 |
Description
Welcome to a home that balances modern functionality with timeless sophistication. The main level flows seamlessly through sunlit spaces adorned with rich hardwood flooring, beginning with an inviting foyer that opens into a gracious living room featuring a see-through granite-surround fireplace and a sleek wet bar with wine storage-perfect for evening gatherings. The dining room transitions effortlessly to the chef's kitchen appointed with granite countertops, under-cabinet lighting, and a full suite of stainless-steel appliances including an LG refrigerator (2024), KitchenAid oven and cooktop, Samsung microwave, and KitchenAid dishwasher (2020). A central island with seating for three anchors the space, complemented by an adjoining eating area and a cozy family room with recessed lighting for relaxed entertaining. A built-in office nook provides a much sought after secluded workspace, while a powder room with a neutral vanity and Kohler fixtures completes this level. Upstairs, the primary suite is a serene retreat boasting hardwood floors, a spacious walk-in closet with custom organizers, and a spa-like bath with dual granite-topped vanities, a whirlpool tub, and a separate shower. Two additional bedrooms, each with double closets and ceiling fans, share a beautifully appointed hall bath with granite finishes. The conveniently located 2nd floor laundry room is equipped with an LG washer (2022), LG dryer (2025), and built-in storage. The finished lower level extends the living space with a large recreation room, an additional bedroom, a walk-in closet, and a full bath with ceramic tile surround. Outdoor living shines with a brick paver patio accessed via a sliding glass door from the mudroom nook, surrounded by landscaped grounds ideal for entertaining. Additional highlights include a two-car heated garage, Carrier furnace, AO Smith 75-gallon water heater (2018), sump pump with battery backup, and Hunter Douglas blinds in the bedrooms. A polished blend of comfort, style, and craftsmanship-this home effortlessly captures the art of maintenance free living.
Property Specifics
| Condos/Townhomes | |
| 2 | |
| — | |
| 2005 | |
| — | |
| — | |
| No | |
| — |
| Cook | |
| — | |
| 660 / Monthly | |
| — | |
| — | |
| — | |
| 12502610 | |
| 04291003620000 |
Nearby Schools
| NAME: | DISTRICT: | DISTANCE: | |
|---|---|---|---|
|
Grade School
Henry Winkelman Elementary Schoo |
31 | — | |
|
Middle School
Field School |
31 | Not in DB | |
|
High School
Glenbrook South High School |
225 | Not in DB | |
Property History
| DATE: | EVENT: | PRICE: | SOURCE: |
|---|---|---|---|
| 30 Oct, 2025 | Listed for sale | $599,000 | MRED MLS |
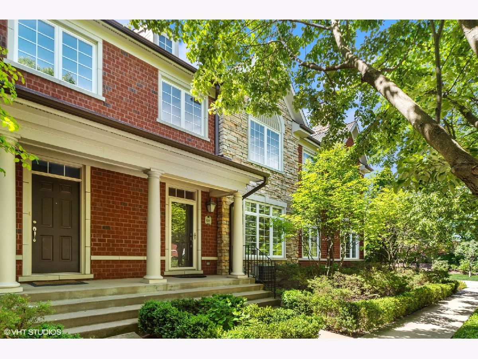
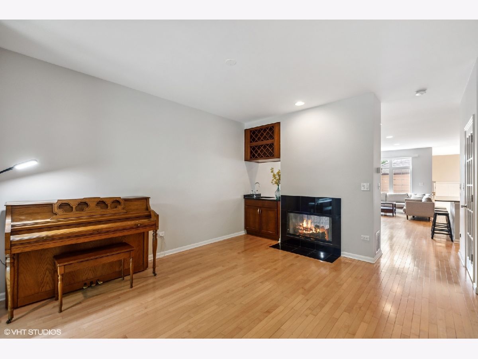
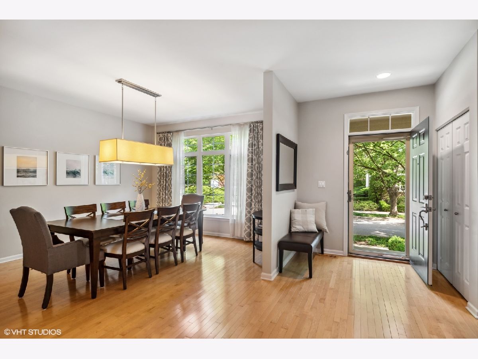
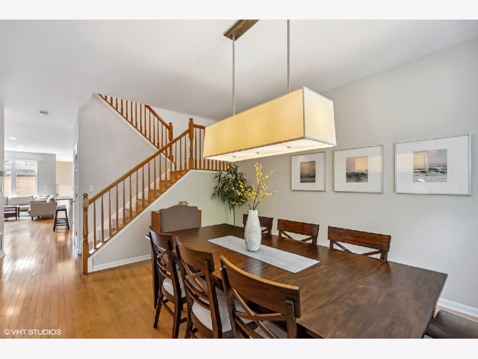
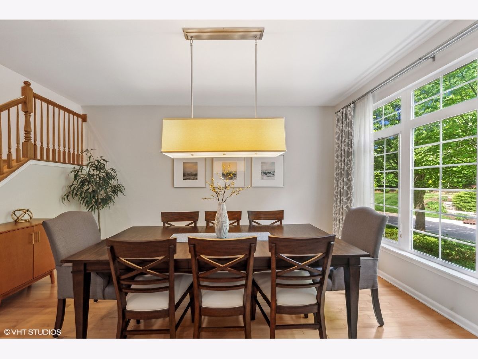
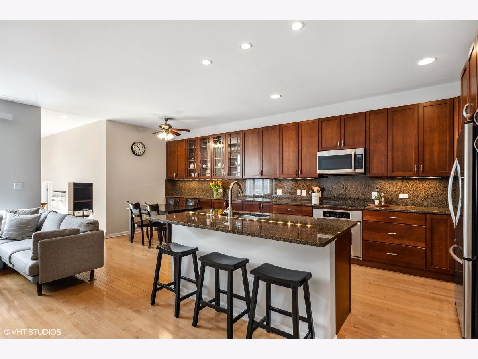
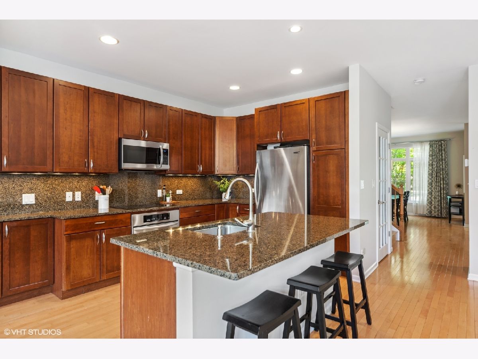
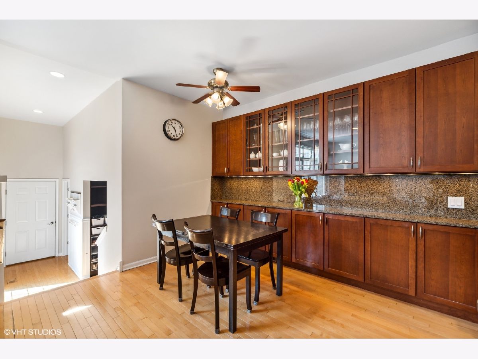
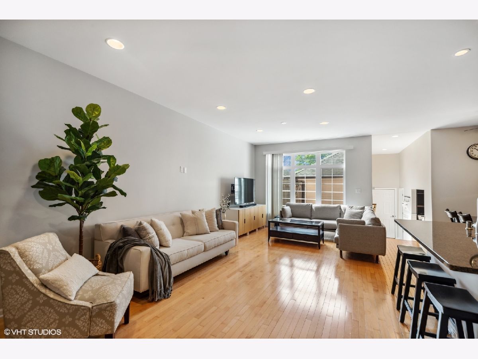
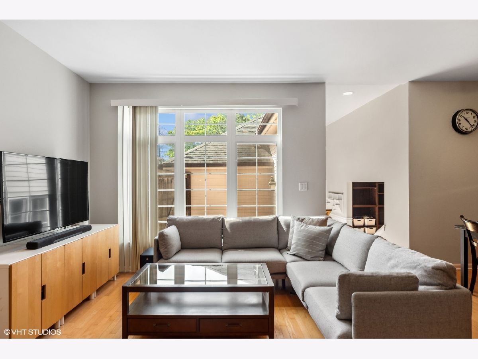
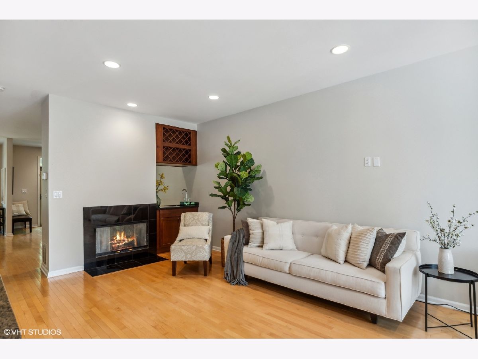
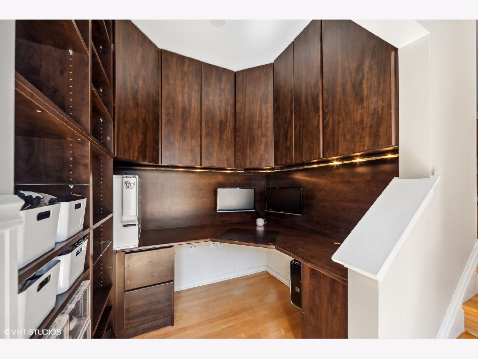
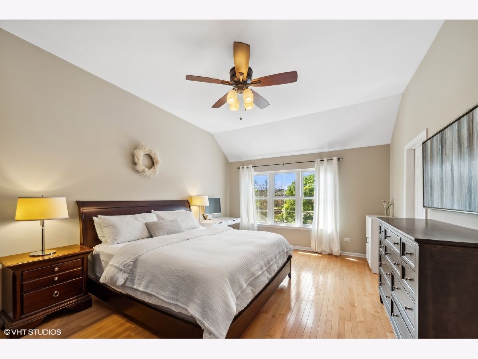
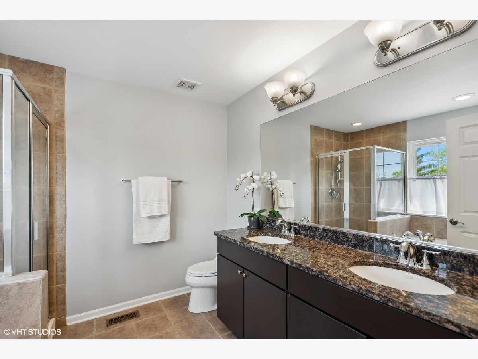
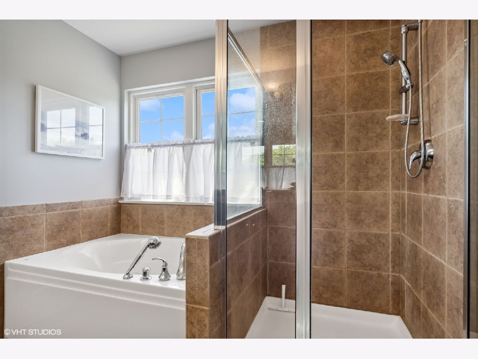
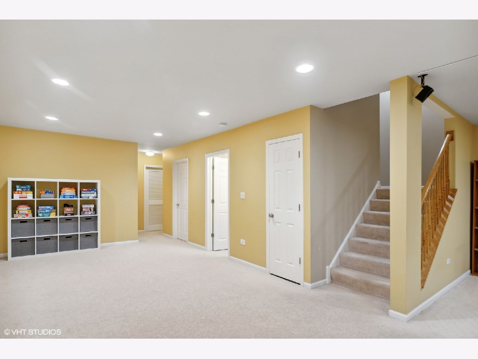
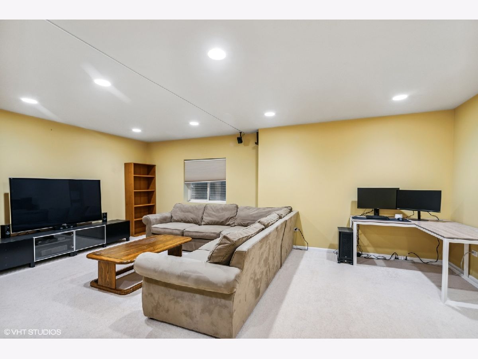
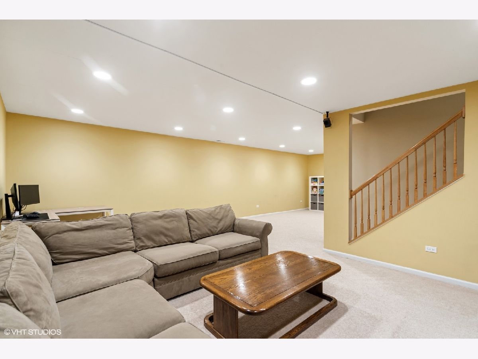
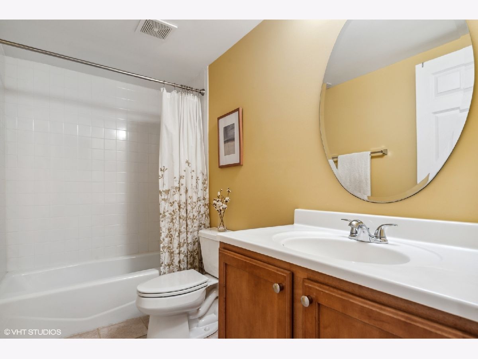
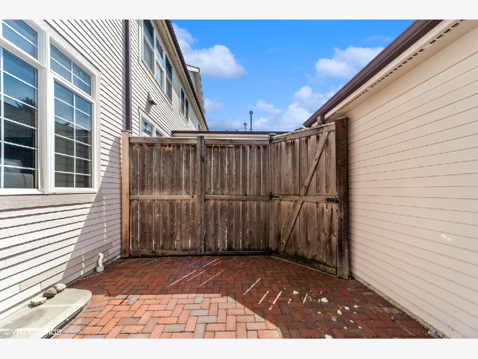
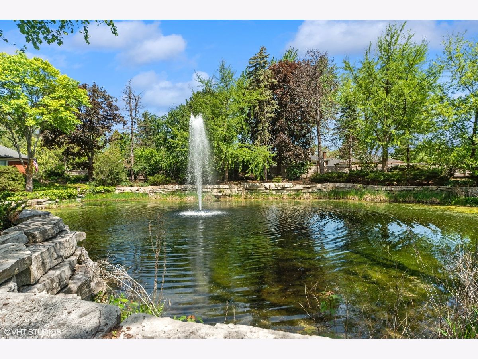
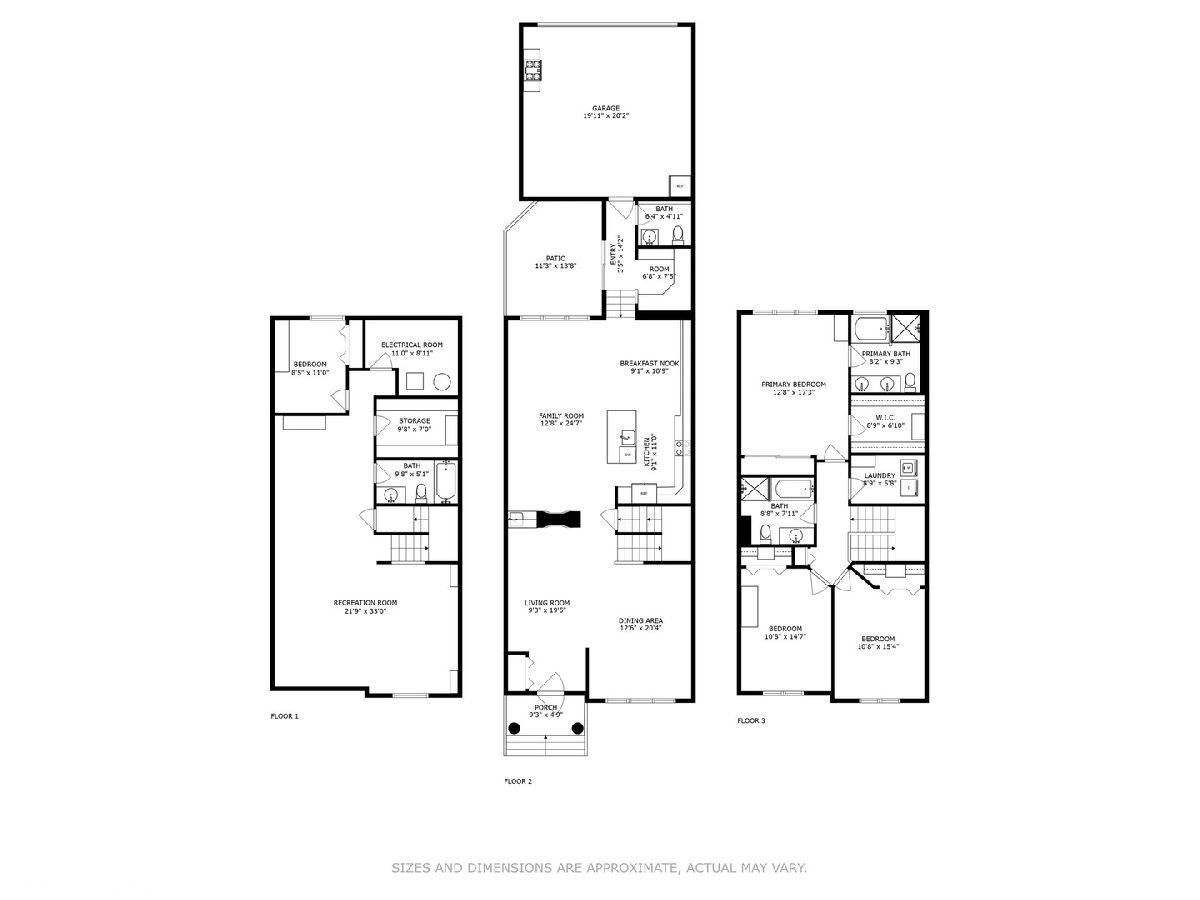
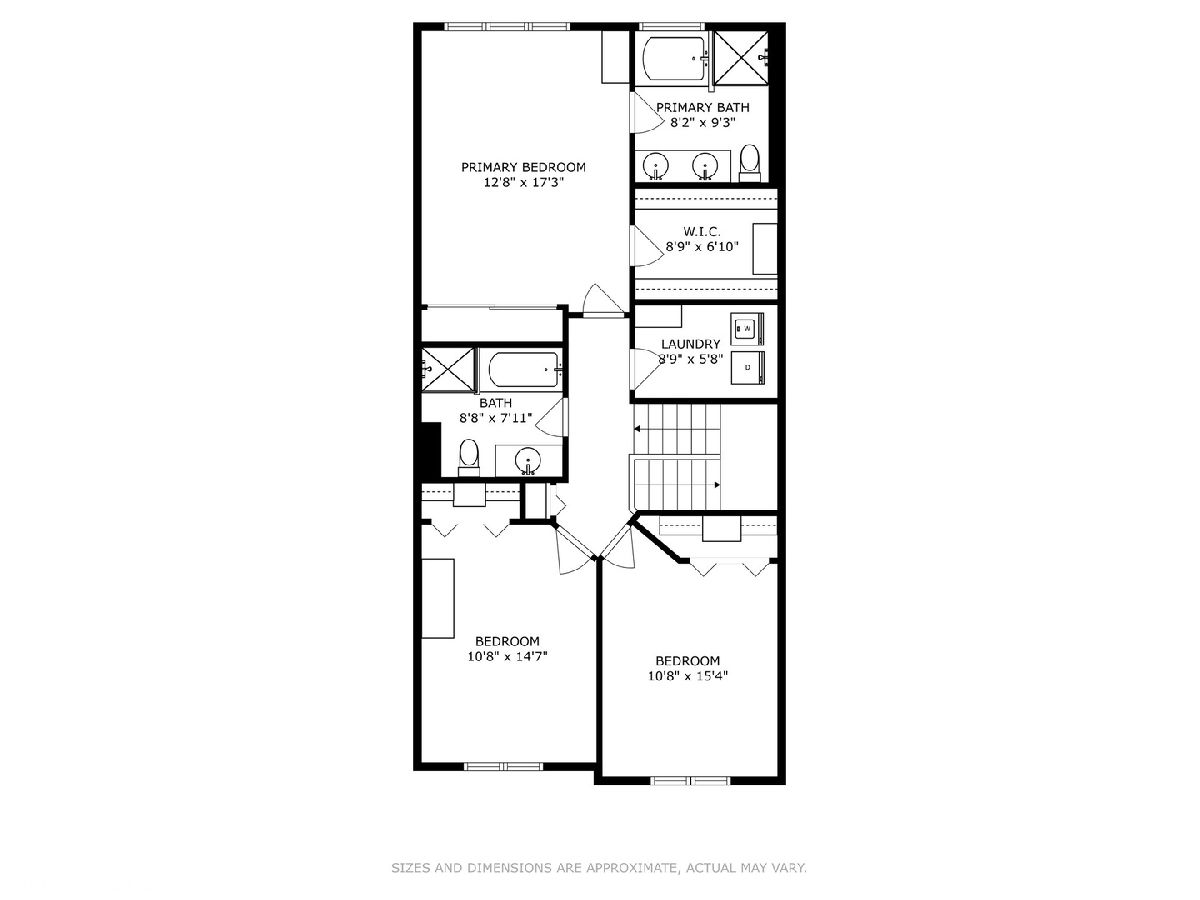
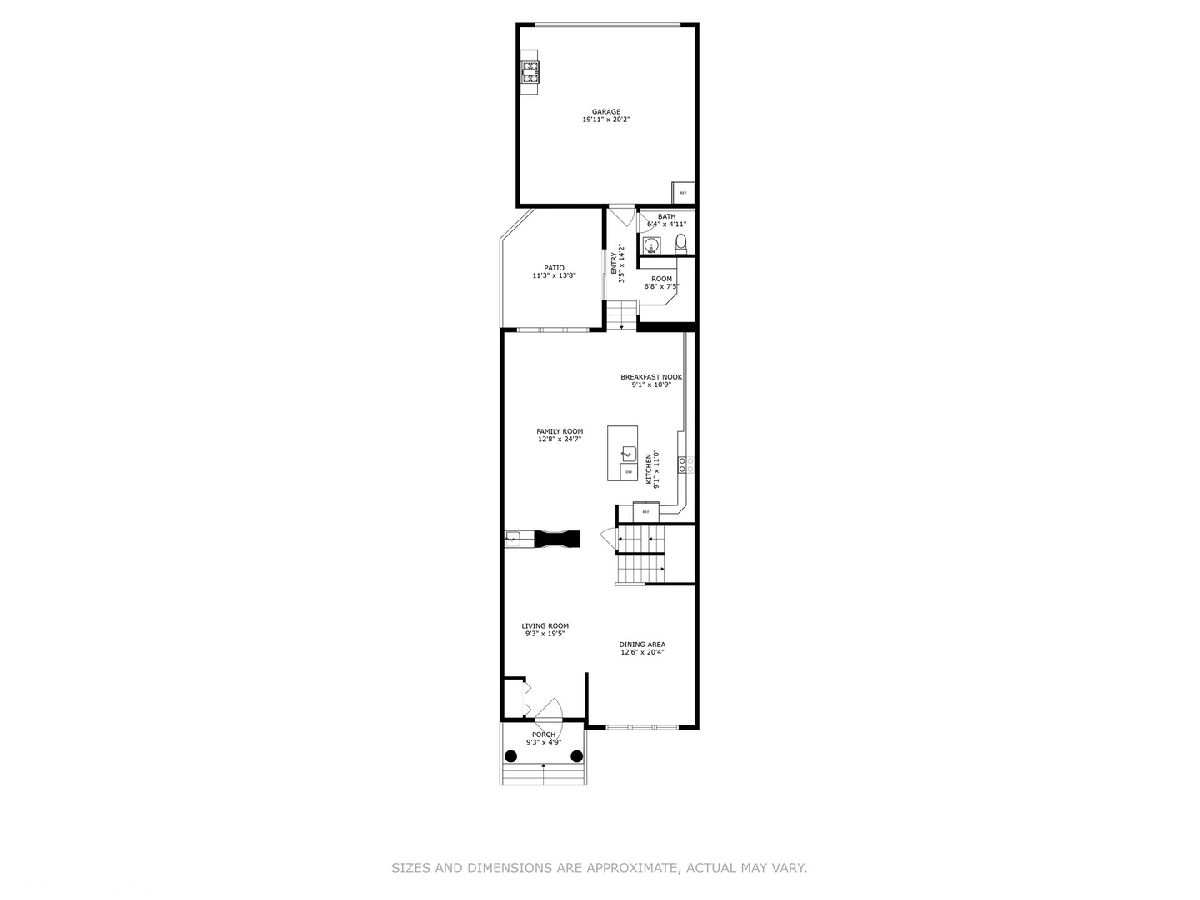
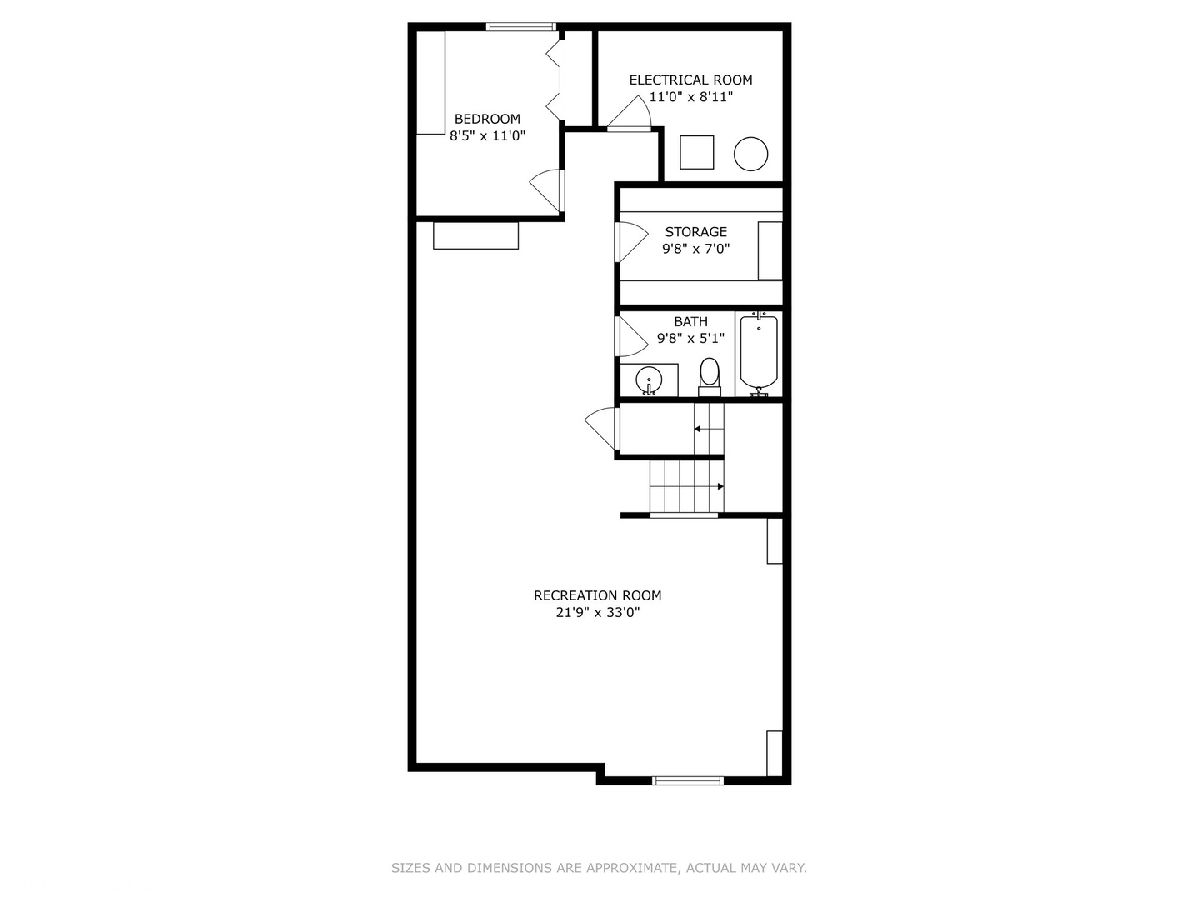
Room Specifics
Total Bedrooms: 4
Bedrooms Above Ground: 3
Bedrooms Below Ground: 1
Dimensions: —
Floor Type: —
Dimensions: —
Floor Type: —
Dimensions: —
Floor Type: —
Full Bathrooms: 4
Bathroom Amenities: Whirlpool,Separate Shower,Double Sink
Bathroom in Basement: 1
Rooms: —
Basement Description: —
Other Specifics
| 2 | |
| — | |
| — | |
| — | |
| — | |
| 88X23 | |
| — | |
| — | |
| — | |
| — | |
| Not in DB | |
| — | |
| — | |
| — | |
| — |
Tax History
| Year | Property Taxes |
|---|---|
| 2025 | $10,006 |
Contact Agent
Nearby Similar Homes
Nearby Sold Comparables
Contact Agent
Listing Provided By
@properties Christie's International Real Estate

