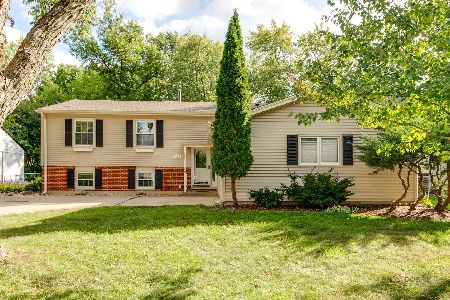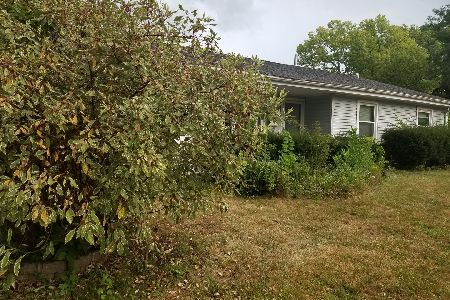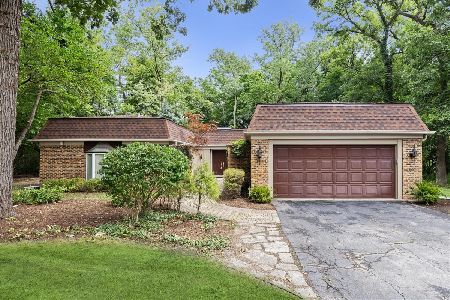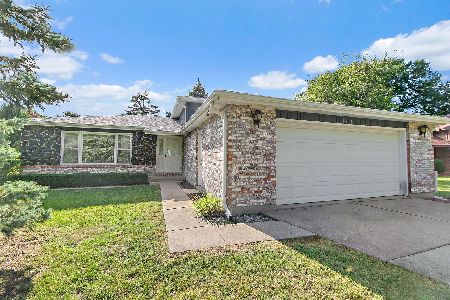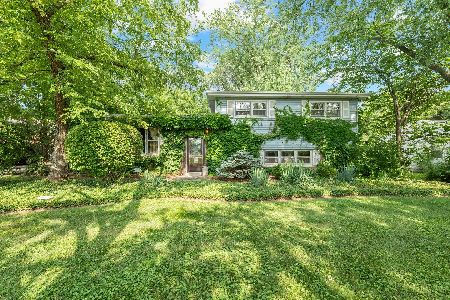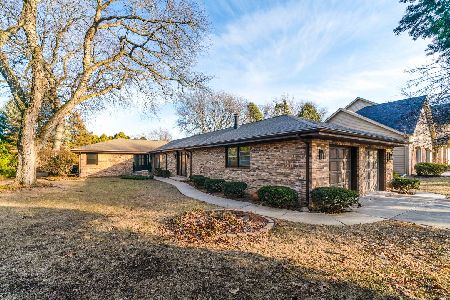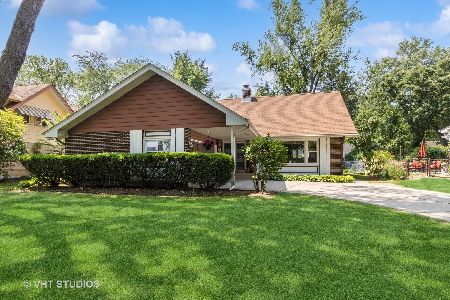4301 Euclid Avenue, Rolling Meadows, Illinois 60008
$549,000
|
For Sale
|
|
| Status: | Active |
| Sqft: | 1,945 |
| Cost/Sqft: | $282 |
| Beds: | 4 |
| Baths: | 3 |
| Year Built: | 1967 |
| Property Taxes: | $8,740 |
| Days On Market: | 11 |
| Lot Size: | 0,31 |
Description
Wow! Welcome to 4301 Euclid Ave - a beautifully maintained 4-bedroom, 3-bath tri-level with sub-basement, located in the highly sought-after Fremd High School district! This charming home features an open-concept main level with a bright living and dining room accented by hardwood floors and abundant natural light. The updated kitchen offers ample counter space, a center island, and stylish finishes perfect for entertaining or everyday living. Upstairs, you'll find three spacious bedrooms, including a large primary suite with a private bath and double closets. The main level includes a versatile 4th bedroom - ideal as an office or guest room - and a cozy family room for relaxation. The finished sub-basement offers endless potential for a recreation room, gym, or additional living space, plus a large utility/storage area. Step outside to enjoy a beautifully landscaped yard with a large deck - perfect for gatherings! Oversized attached 2-car garage with a large concrete driveway provides plenty of space for your guests to park. Recent updates include: HVAC (2020), new master shower & siding (2015), newer roof, and siding. Conveniently located near Metra, Route 53, parks, shopping, and dining - plus an easy commute to O'Hare. Nothing to do but move in! Don't miss this amazing opportunity - schedule your private showing today!
Property Specifics
| Single Family | |
| — | |
| — | |
| 1967 | |
| — | |
| — | |
| No | |
| 0.31 |
| Cook | |
| — | |
| — / Not Applicable | |
| — | |
| — | |
| — | |
| 12325177 | |
| 02263070020000 |
Nearby Schools
| NAME: | DISTRICT: | DISTANCE: | |
|---|---|---|---|
|
High School
Wm Fremd High School |
211 | Not in DB | |
Property History
| DATE: | EVENT: | PRICE: | SOURCE: |
|---|---|---|---|
| 21 Sep, 2025 | Listed for sale | $549,000 | MRED MLS |
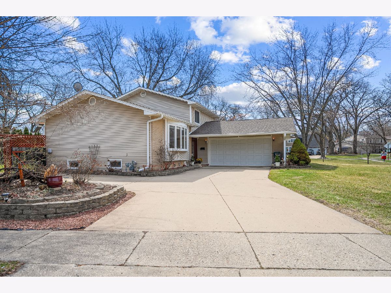
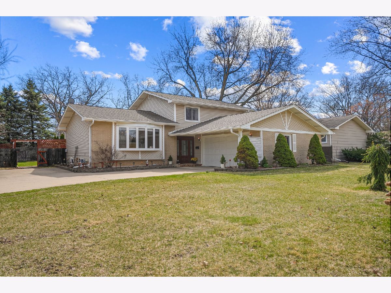
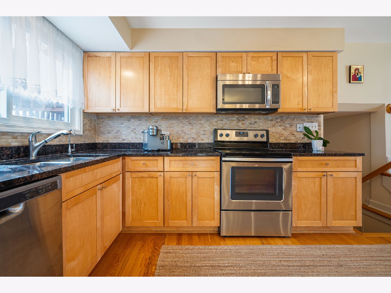
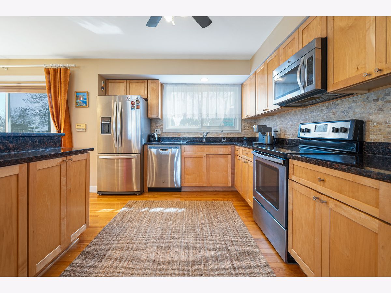
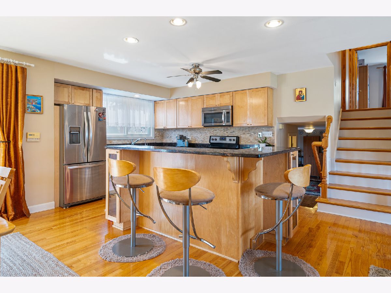
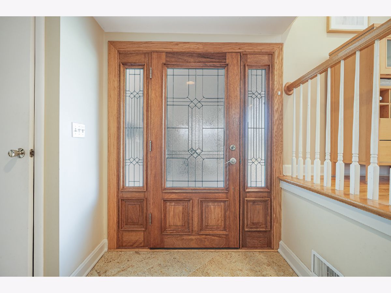
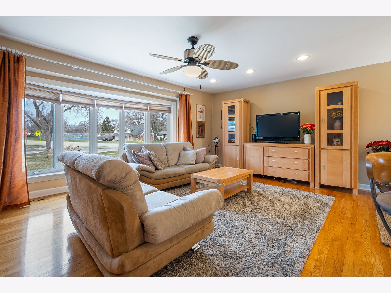
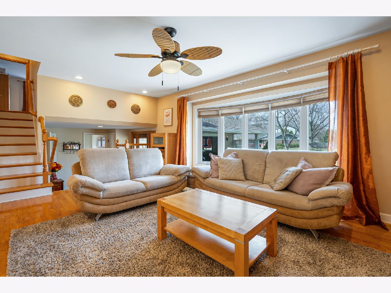
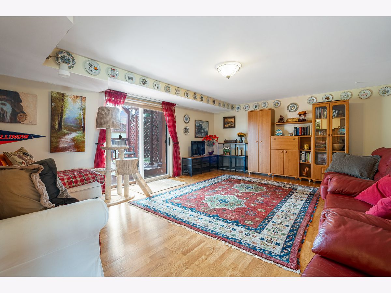
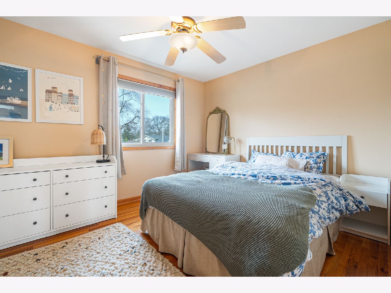
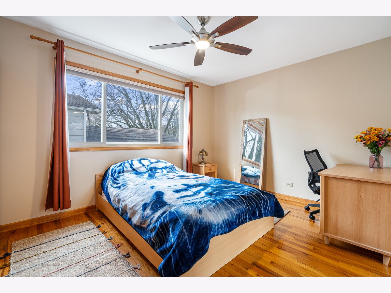
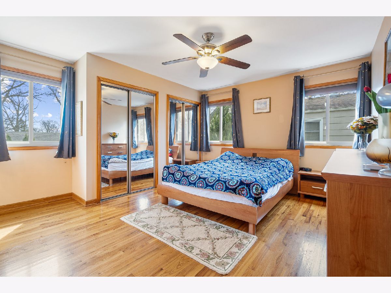
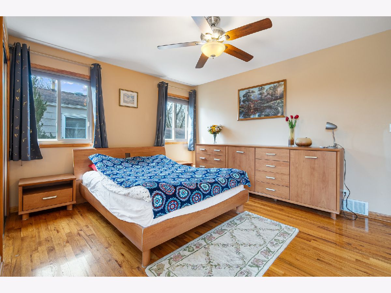
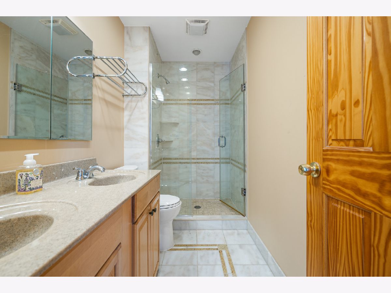
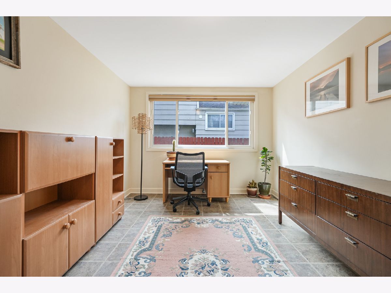
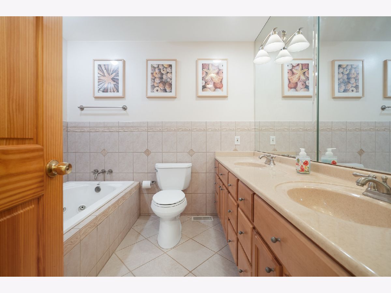
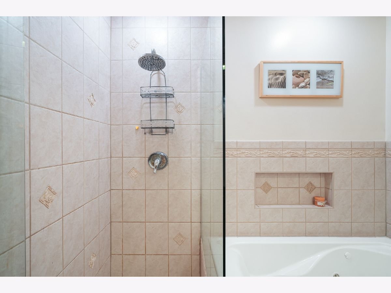
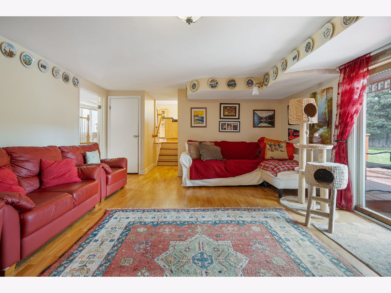
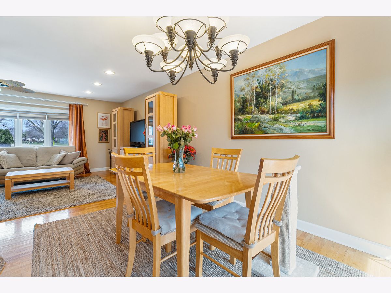
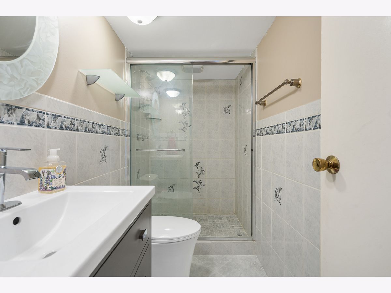
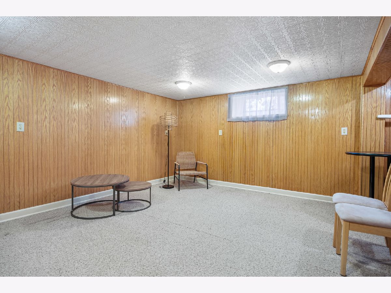
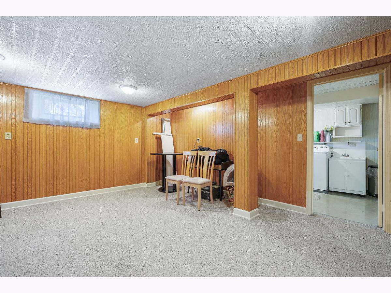
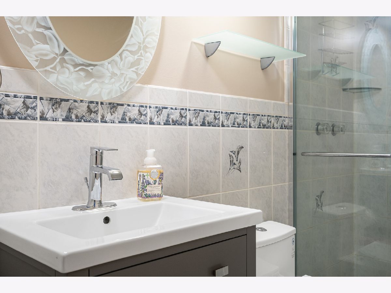
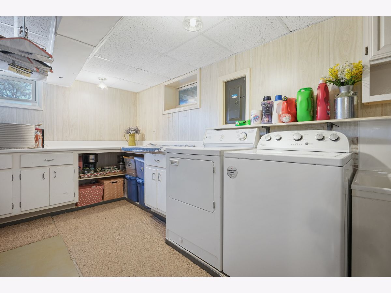
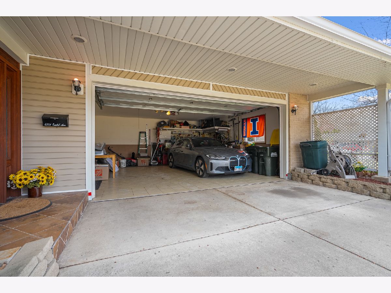
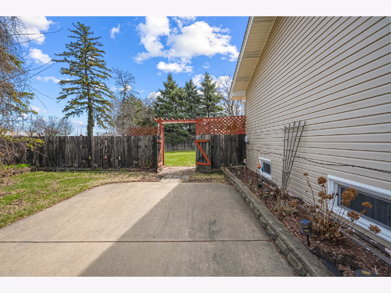
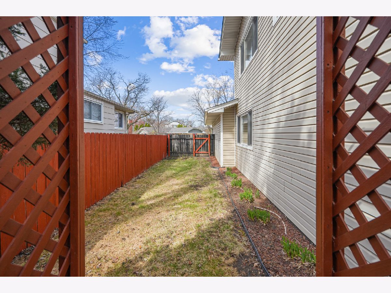
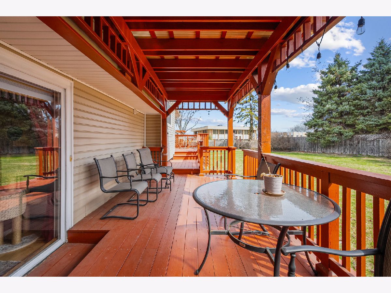
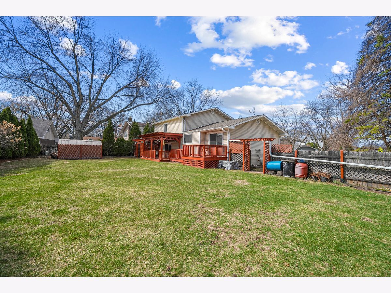
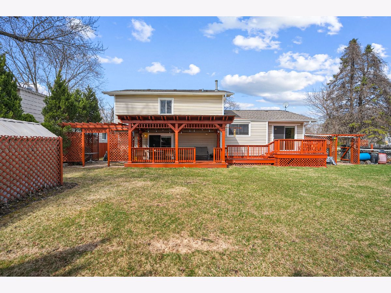
Room Specifics
Total Bedrooms: 4
Bedrooms Above Ground: 4
Bedrooms Below Ground: 0
Dimensions: —
Floor Type: —
Dimensions: —
Floor Type: —
Dimensions: —
Floor Type: —
Full Bathrooms: 3
Bathroom Amenities: —
Bathroom in Basement: 0
Rooms: —
Basement Description: —
Other Specifics
| 2 | |
| — | |
| — | |
| — | |
| — | |
| 150 X 114 X 138 X 70 | |
| — | |
| — | |
| — | |
| — | |
| Not in DB | |
| — | |
| — | |
| — | |
| — |
Tax History
| Year | Property Taxes |
|---|---|
| 2025 | $8,740 |
Contact Agent
Nearby Similar Homes
Nearby Sold Comparables
Contact Agent
Listing Provided By
Home Gallery Realty Corp.

