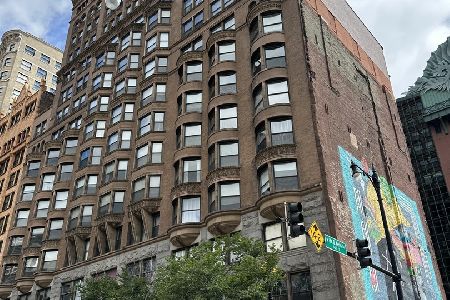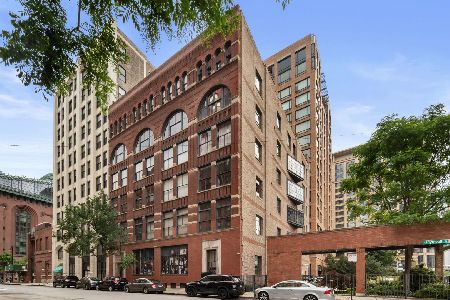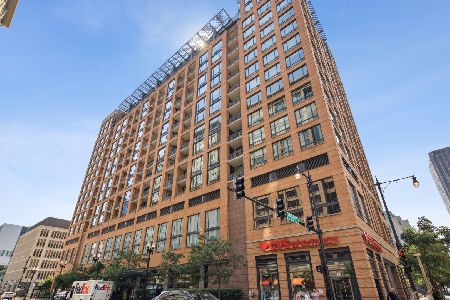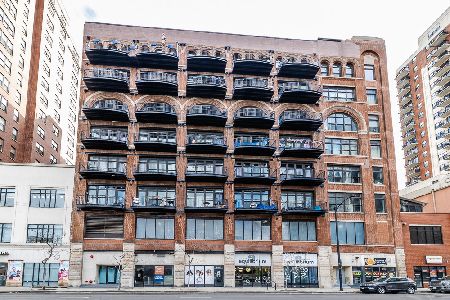431 Dearborn Street, Loop, Chicago, Illinois 60605
$385,000
|
For Sale
|
|
| Status: | Active |
| Sqft: | 1,800 |
| Cost/Sqft: | $214 |
| Beds: | 4 |
| Baths: | 2 |
| Year Built: | 1896 |
| Property Taxes: | $7,799 |
| Days On Market: | 113 |
| Lot Size: | 0,00 |
Description
Welcome to the historic Manhattan Building, a designated Chicago Landmark and home to this expansive 4-bedroom, 2-bath residence that perfectly blends classic charm with modern updates. Step into a welcoming entryway, spacious enough for a bench and featuring a double-wide coat closet. The hallway opens into a generous, light-filled living space with soaring 8-9 ft ceilings and an abundance of windows facing north and east. A wood-burning fireplace anchors the living room, which seamlessly accommodates both seating and dining areas. The kitchen offers freshly painted cabinetry, granite countertops, stainless steel appliances, and a convenient breakfast bar-ideal for casual dining or entertaining. A nearby closet houses a full-sized washer and dryer for added convenience. Currently configured as a dining room, the fourth bedroom includes a large walk-in closet, offering flexible use of space. The primary suite is a peaceful retreat, featuring a wall of east-facing windows, new mirrored sliding closet doors, and a private ensuite bath. The second and third bedrooms function like private mini-suites, each with space for a bed, desk, and TV-perfect for guests, roommates, or a work-from-home setup. Elegant French doors provide a stylish entry into the third bedroom. The second full bathroom has been recently renovated with a new shower, modern vanity, and updated tile flooring. With a rare live/work designation, this home is ideal for those who want to streamline their lifestyle-no commute necessary. The Manhattan Building offers weekday door staff (9 to 5), on-site management, and a truly unique architectural presence. Enjoy unbeatable access to everything the city has to offer: walk to the Loop, Lakefront, shopping, nightlife, restaurants, and public transit. You're also within the sought-after South Loop School boundaries, with easy access to major expressways. Experience the perfect blend of vibrant city living and peaceful comfort-right here at the Manhattan Building.
Property Specifics
| Condos/Townhomes | |
| 16 | |
| — | |
| 1896 | |
| — | |
| — | |
| No | |
| — |
| Cook | |
| — | |
| 1395 / Monthly | |
| — | |
| — | |
| — | |
| 12484539 | |
| 17162460181089 |
Nearby Schools
| NAME: | DISTRICT: | DISTANCE: | |
|---|---|---|---|
|
Grade School
South Loop Elementary School |
299 | — | |
|
Middle School
South Loop Elementary School |
299 | Not in DB | |
|
High School
Phillips Academy High School |
299 | Not in DB | |
|
Alternate High School
Jones College Prep High School |
— | Not in DB | |
Property History
| DATE: | EVENT: | PRICE: | SOURCE: |
|---|---|---|---|
| 8 Mar, 2019 | Sold | $357,000 | MRED MLS |
| 13 Jan, 2019 | Under contract | $350,000 | MRED MLS |
| 13 Jan, 2019 | Listed for sale | $350,000 | MRED MLS |
| 1 Apr, 2022 | Sold | $365,000 | MRED MLS |
| 15 Feb, 2022 | Under contract | $359,900 | MRED MLS |
| 8 Feb, 2022 | Listed for sale | $359,900 | MRED MLS |
| — | Last price change | $399,000 | MRED MLS |
| 6 Oct, 2025 | Listed for sale | $399,000 | MRED MLS |
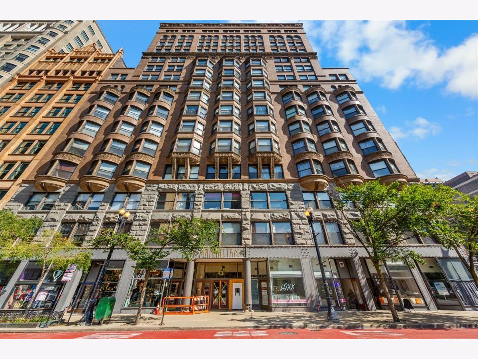
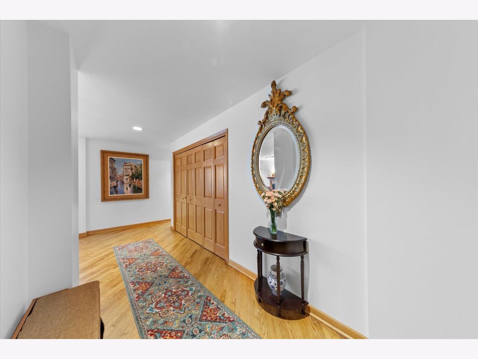
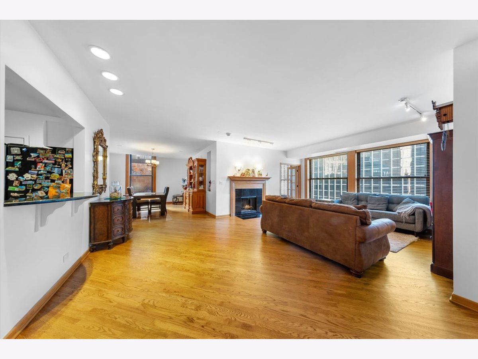
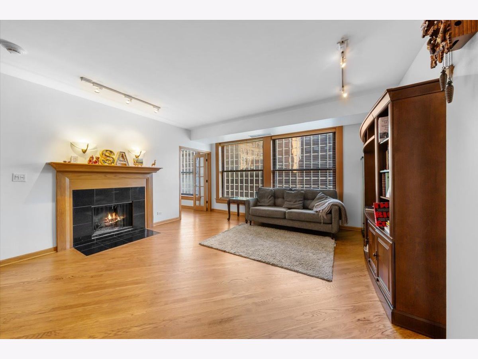
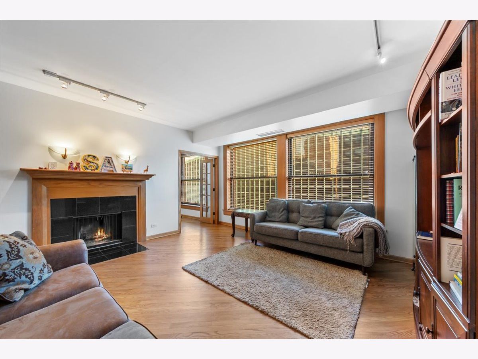
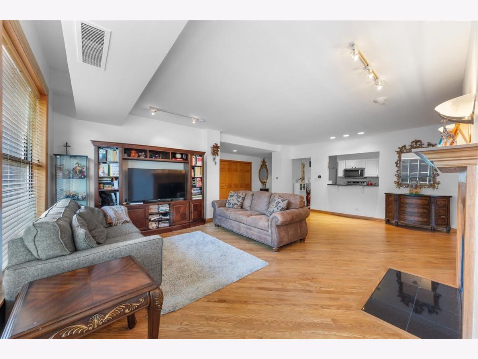
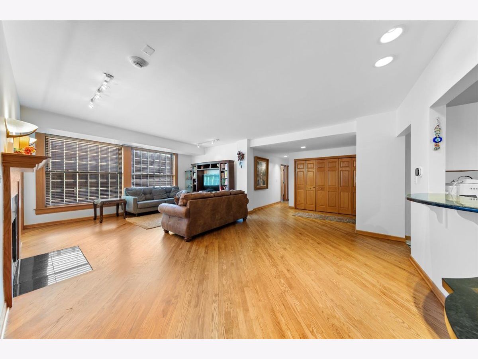
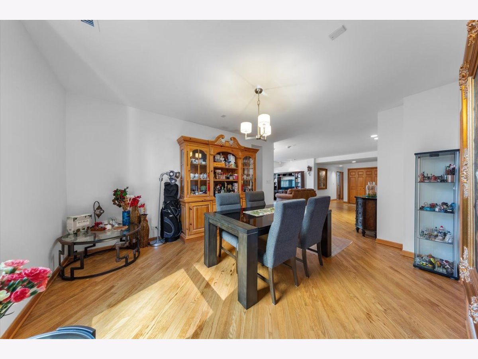
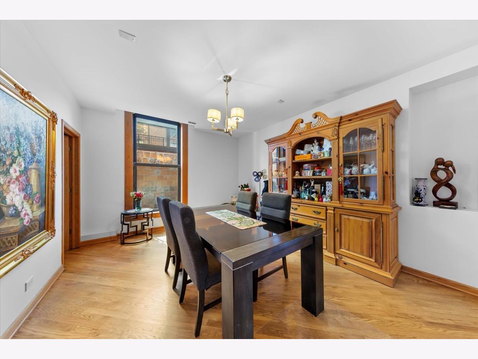
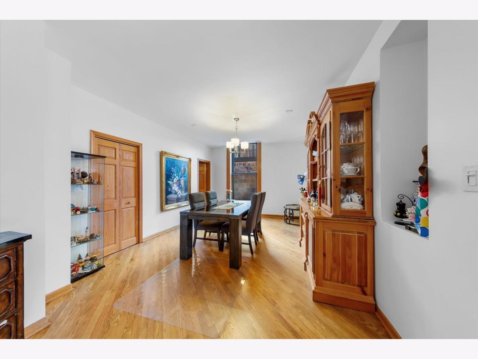
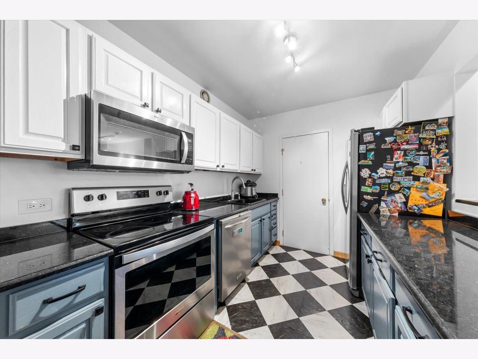
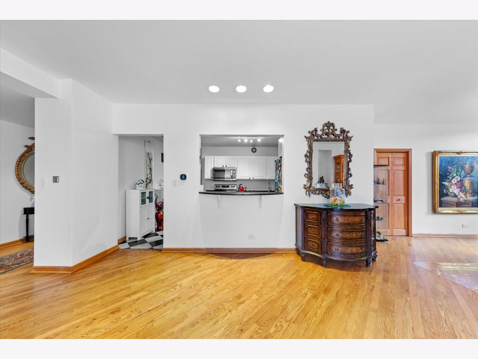
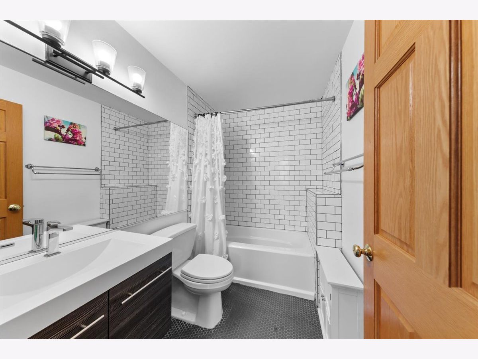
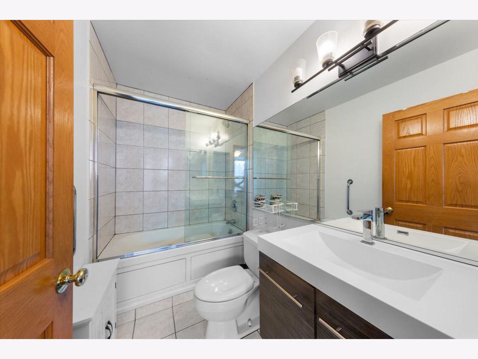
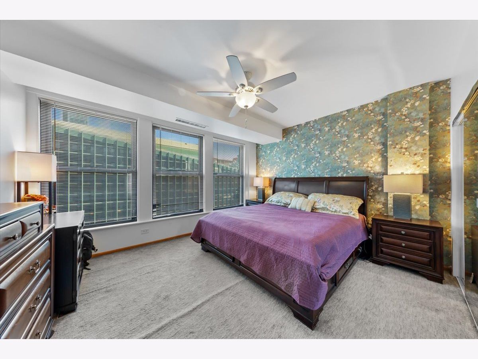
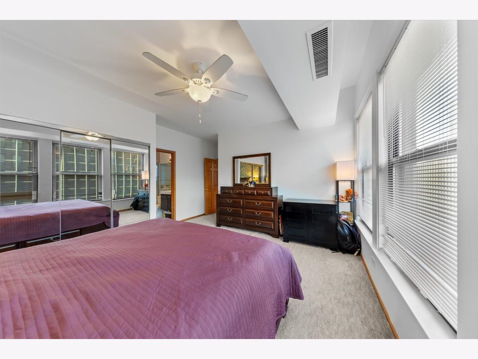
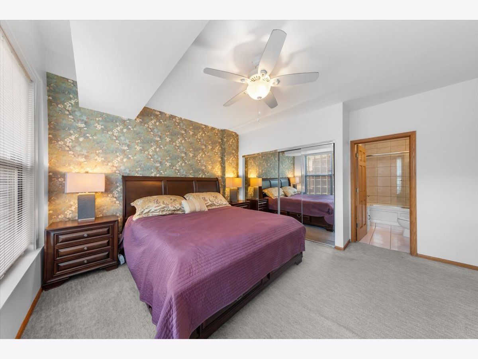
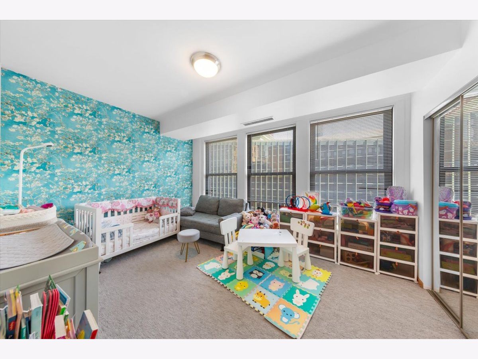
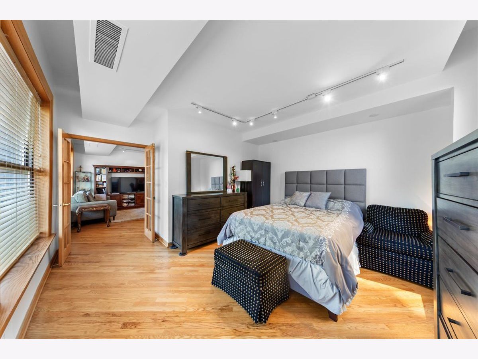
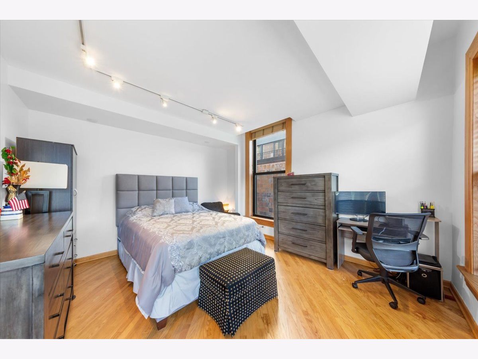
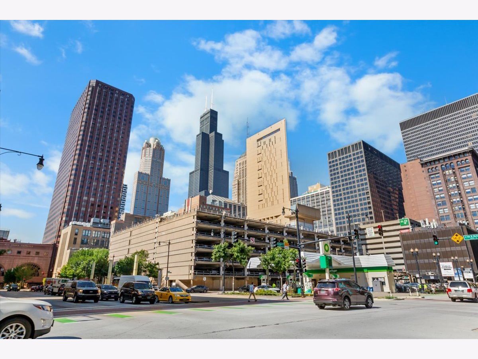
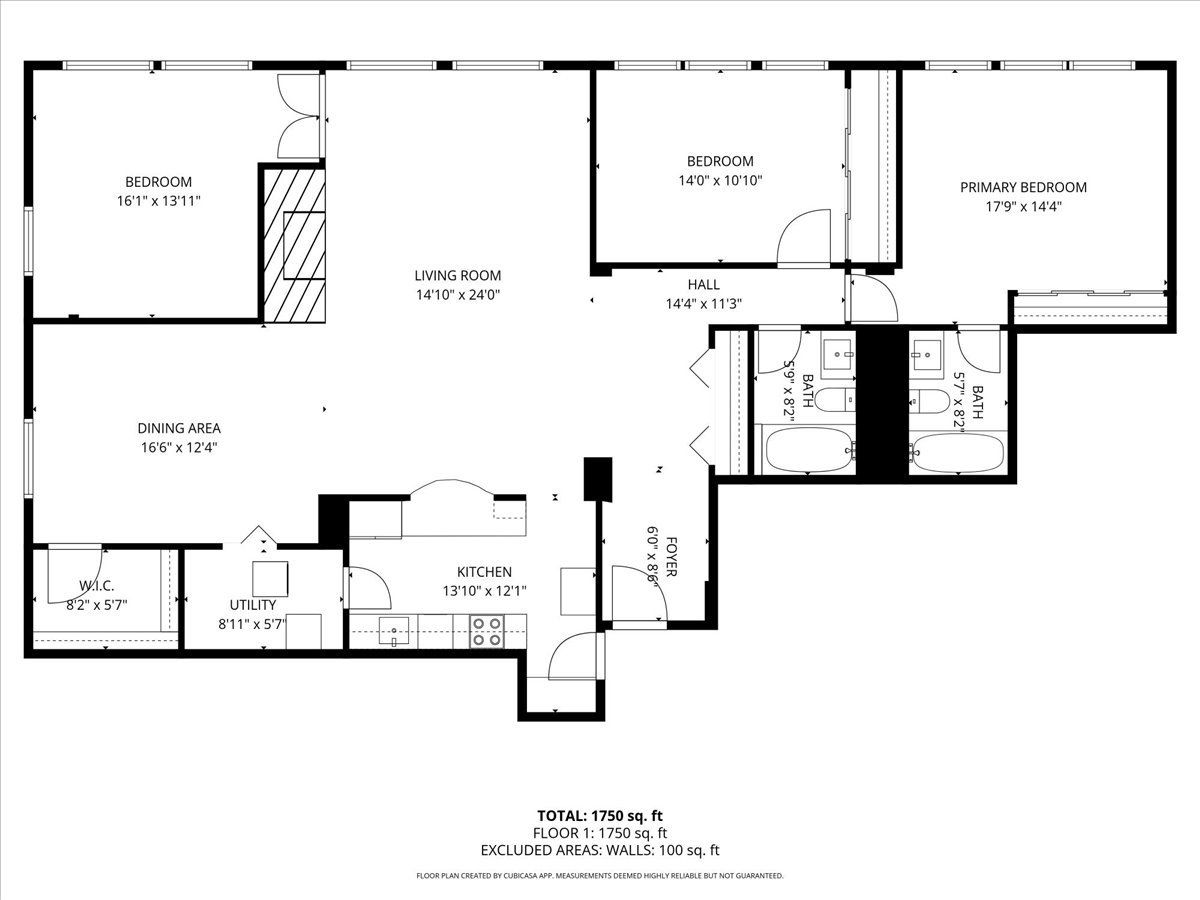
Room Specifics
Total Bedrooms: 4
Bedrooms Above Ground: 4
Bedrooms Below Ground: 0
Dimensions: —
Floor Type: —
Dimensions: —
Floor Type: —
Dimensions: —
Floor Type: —
Full Bathrooms: 2
Bathroom Amenities: —
Bathroom in Basement: 0
Rooms: —
Basement Description: —
Other Specifics
| — | |
| — | |
| — | |
| — | |
| — | |
| CONDO | |
| — | |
| — | |
| — | |
| — | |
| Not in DB | |
| — | |
| — | |
| — | |
| — |
Tax History
| Year | Property Taxes |
|---|---|
| 2019 | $6,778 |
| 2022 | $7,500 |
| — | $7,799 |
Contact Agent
Nearby Similar Homes
Nearby Sold Comparables
Contact Agent
Listing Provided By
THE NAV AGENCY

