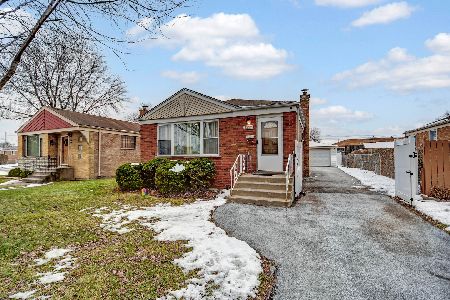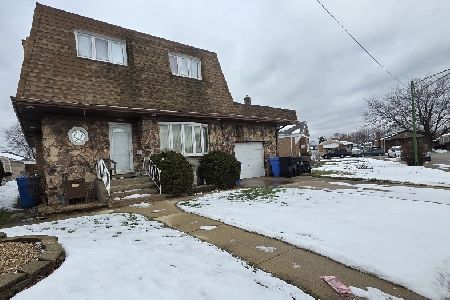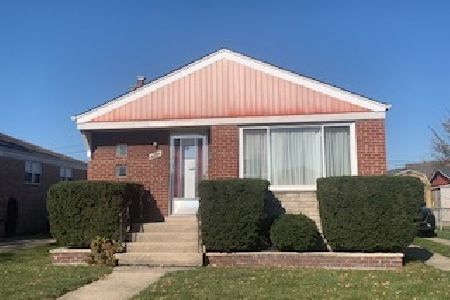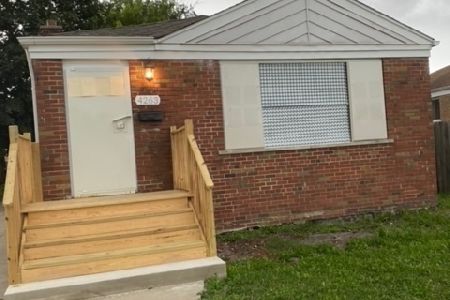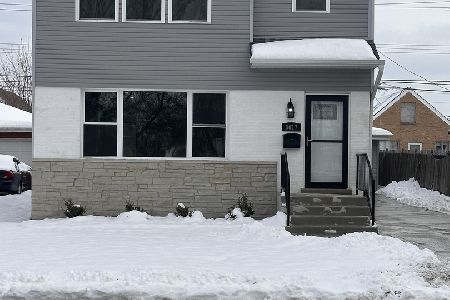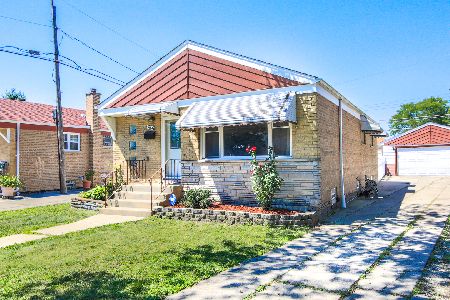4329 81st Street, Ashburn, Chicago, Illinois 60652
$280,000
|
For Sale
|
|
| Status: | Contingent |
| Sqft: | 1,723 |
| Cost/Sqft: | $163 |
| Beds: | 5 |
| Baths: | 2 |
| Year Built: | 1956 |
| Property Taxes: | $5,460 |
| Days On Market: | 61 |
| Lot Size: | 0,00 |
Description
Welcome to this spacious 5-bedroom, 2-bath home offering endless potential and room to grow. The main level features a large, light-filled living room with a picture window and beautiful hardwood floors, along with an eat-in kitchen that includes a dry sauna and plenty of space for a table or future island. Two comfortable bedrooms and a full hall bath complete the first floor. The second level is ready for your ideas and offers three additional bedrooms and a full bathroom with a walk-in shower-perfect for creating a private upper-level retreat. A full unfinished basement provides a laundry area with a sink, abundant storage, and the opportunity to finish for extra living space. Enjoy the wooded lot with several mature trees - the fenced backyard features a deck and is the perfect setting for outdoor dining or relaxation. Additional features include one off-street parking space in the driveway and a location on a quiet, tree-lined street just minutes from shopping, dining, and several local parks. Commuters will appreciate easy access to buses and multiple Metra stations. Don't miss the opportunity to customize your dream home! Property is sold as is.
Property Specifics
| Single Family | |
| — | |
| — | |
| 1956 | |
| — | |
| — | |
| No | |
| — |
| Cook | |
| — | |
| 0 / Not Applicable | |
| — | |
| — | |
| — | |
| 12514628 | |
| 19342070160000 |
Nearby Schools
| NAME: | DISTRICT: | DISTANCE: | |
|---|---|---|---|
|
Grade School
Stevenson Elementary School |
299 | — | |
|
Middle School
Stevenson Elementary School |
299 | Not in DB | |
|
High School
Bogan High School |
299 | Not in DB | |
Property History
| DATE: | EVENT: | PRICE: | SOURCE: |
|---|---|---|---|
| 28 Dec, 2025 | Under contract | $280,000 | MRED MLS |
| — | Last price change | $290,000 | MRED MLS |
| 14 Nov, 2025 | Listed for sale | $290,000 | MRED MLS |
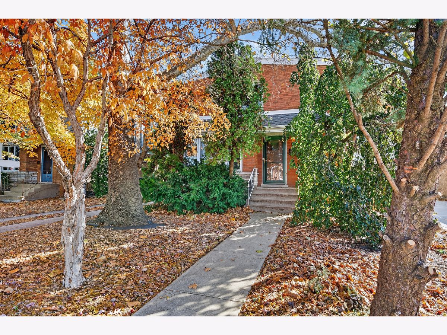
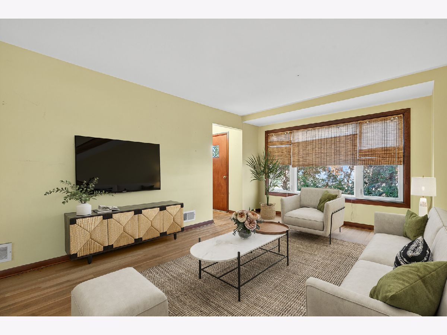
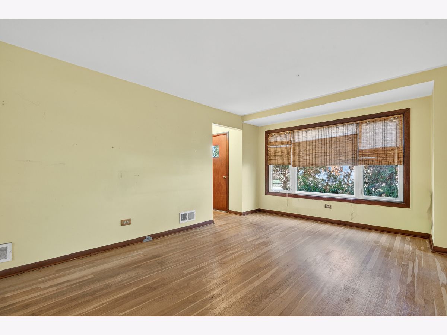
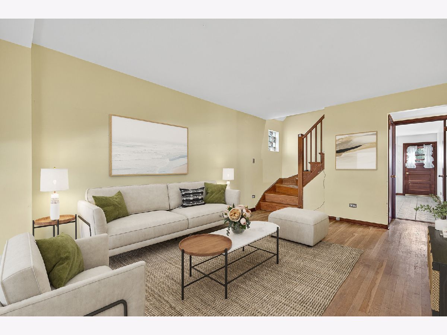
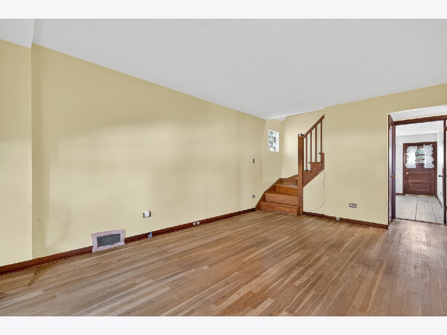
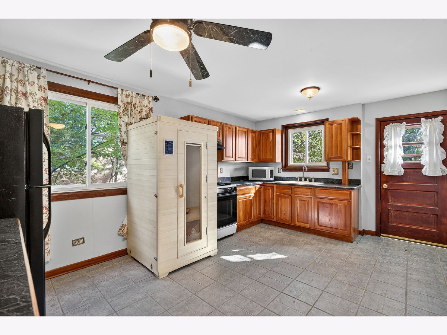
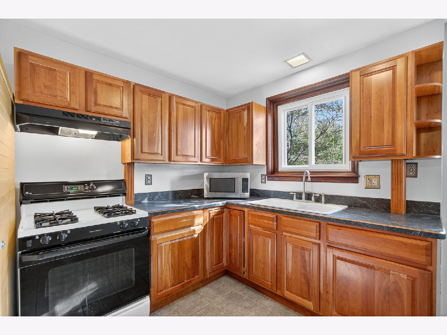
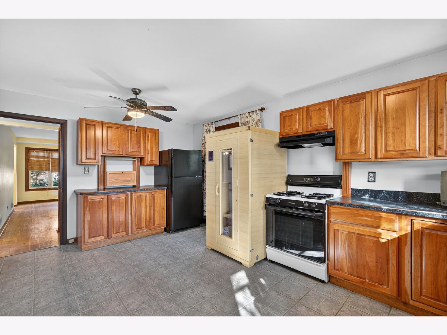
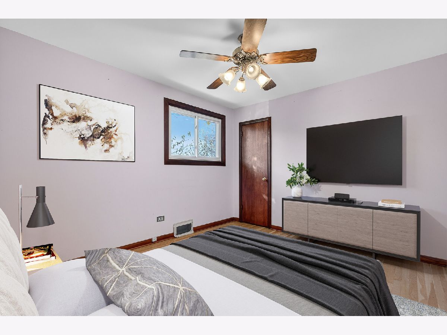
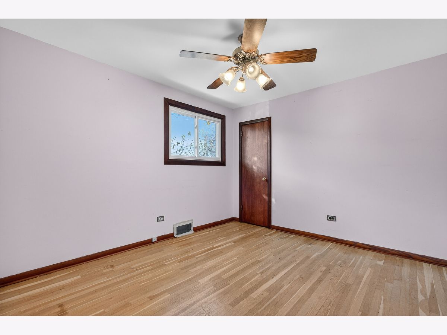
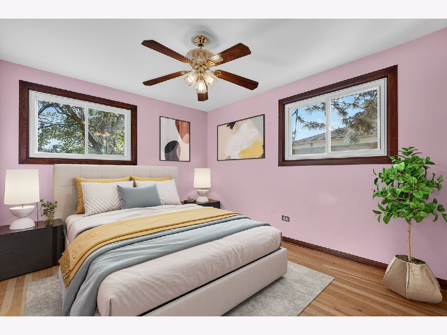
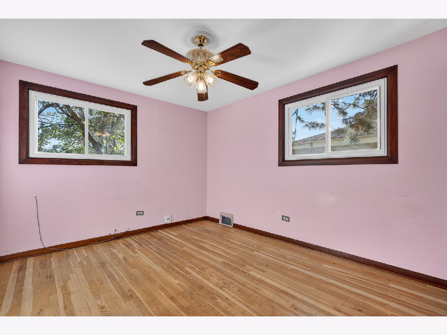
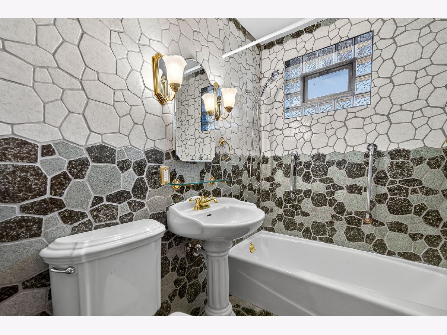
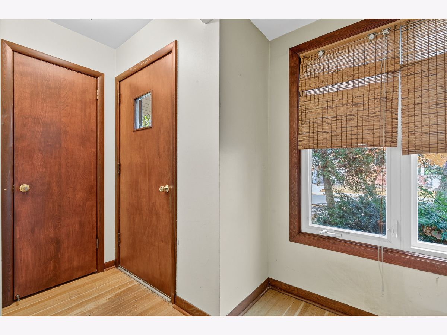
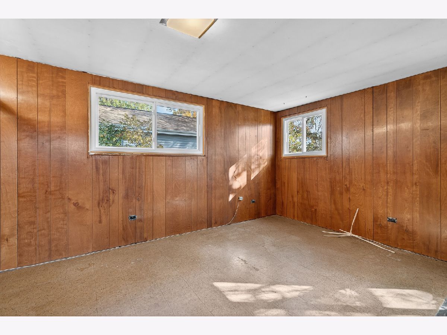
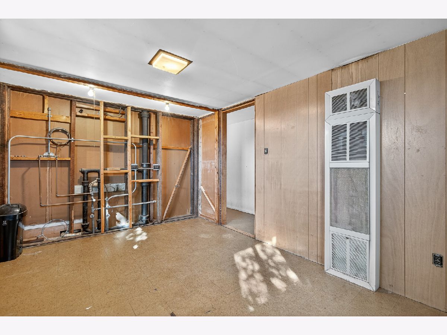
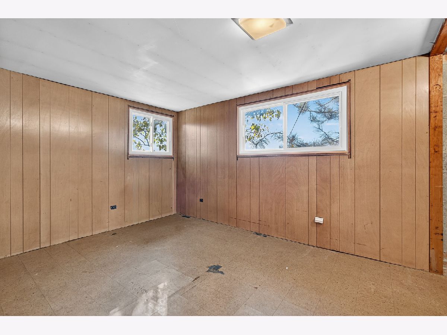
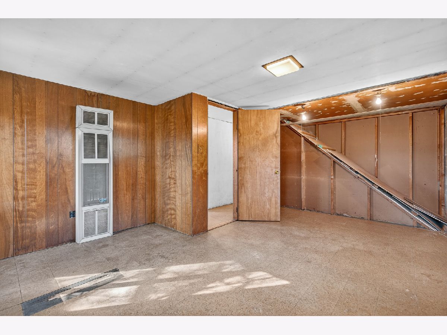
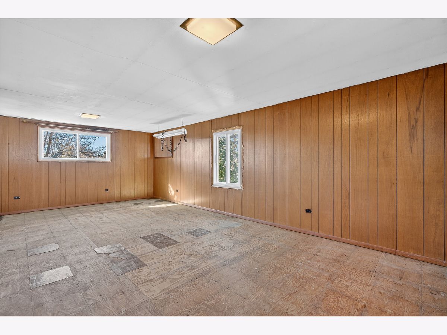
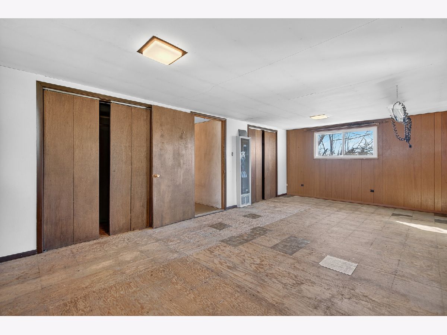
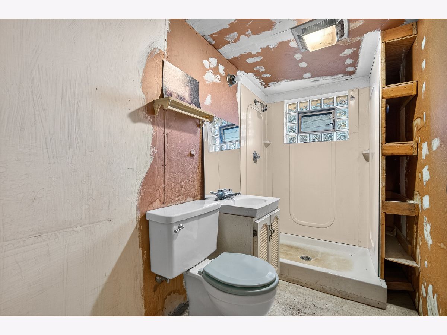
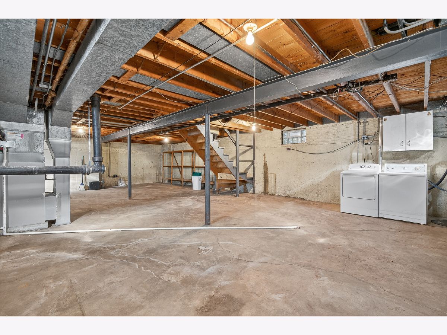
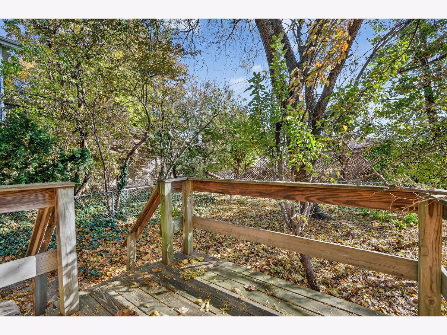
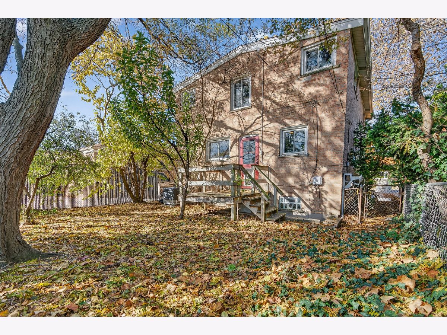
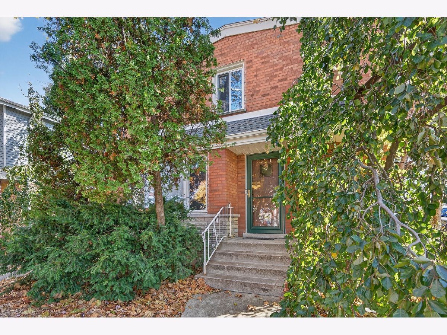
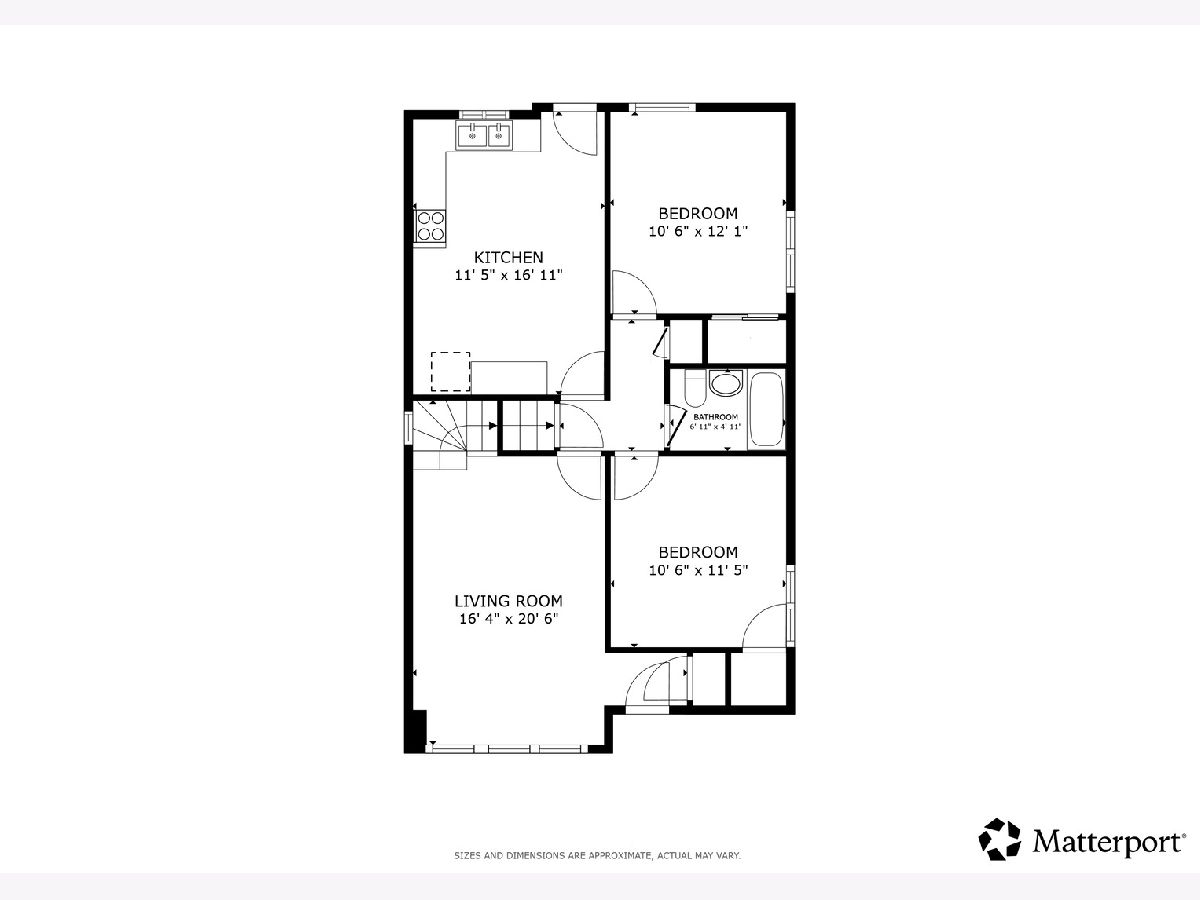
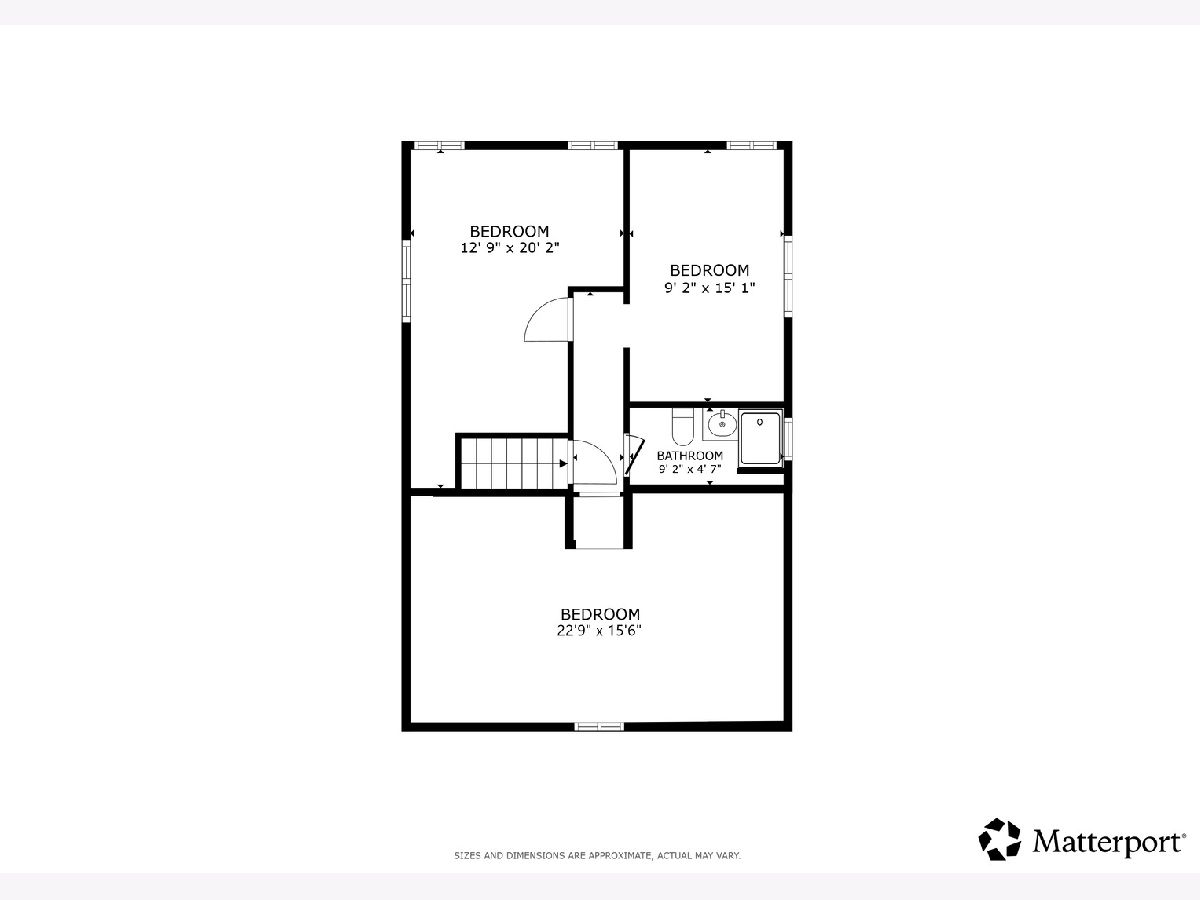
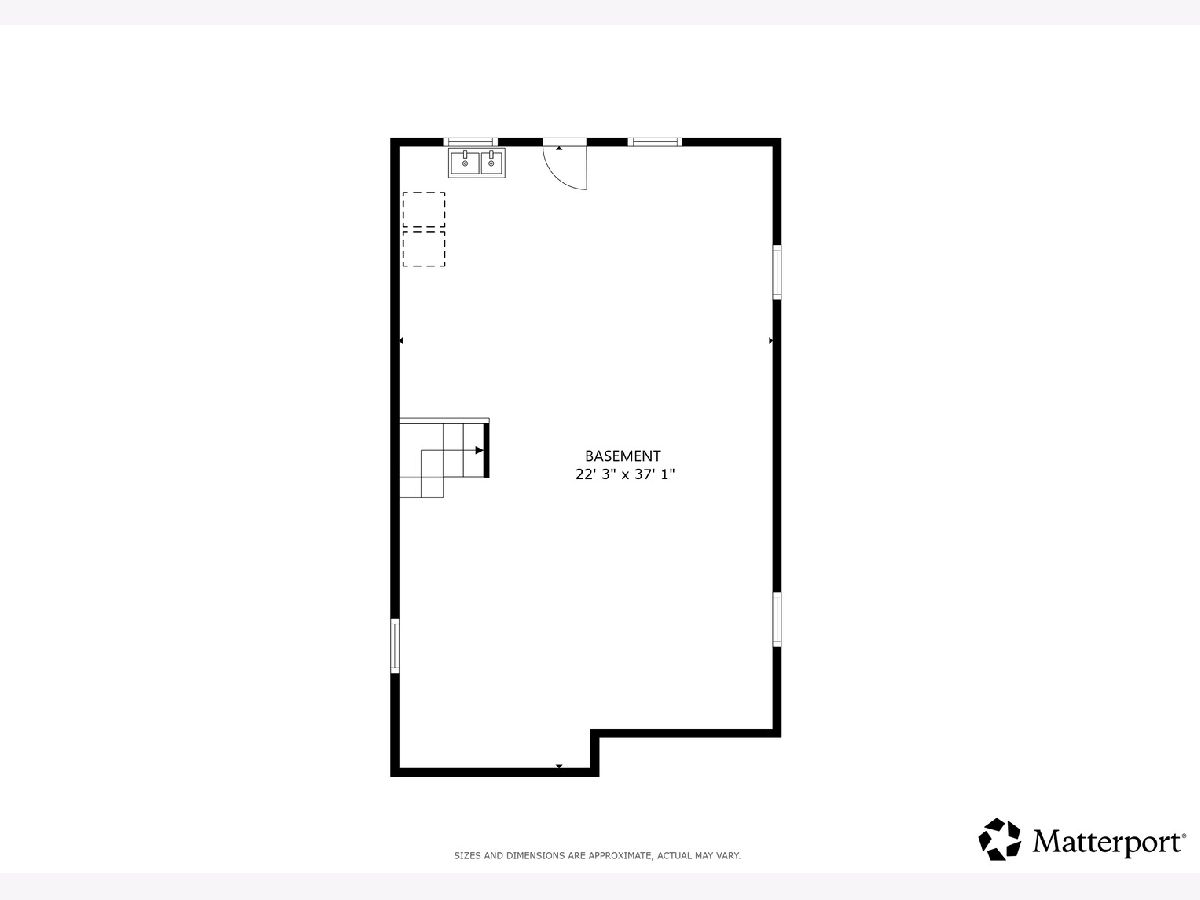
Room Specifics
Total Bedrooms: 5
Bedrooms Above Ground: 5
Bedrooms Below Ground: 0
Dimensions: —
Floor Type: —
Dimensions: —
Floor Type: —
Dimensions: —
Floor Type: —
Dimensions: —
Floor Type: —
Full Bathrooms: 2
Bathroom Amenities: Accessible Shower
Bathroom in Basement: 0
Rooms: —
Basement Description: —
Other Specifics
| — | |
| — | |
| — | |
| — | |
| — | |
| 4620 | |
| — | |
| — | |
| — | |
| — | |
| Not in DB | |
| — | |
| — | |
| — | |
| — |
Tax History
| Year | Property Taxes |
|---|---|
| 2025 | $5,460 |
Contact Agent
Nearby Similar Homes
Nearby Sold Comparables
Contact Agent
Listing Provided By
Redfin Corporation

