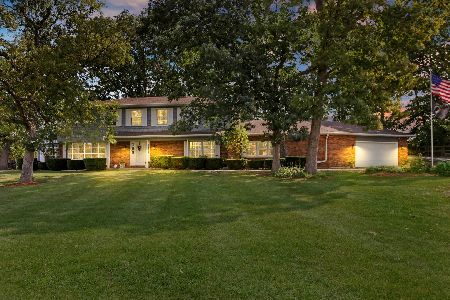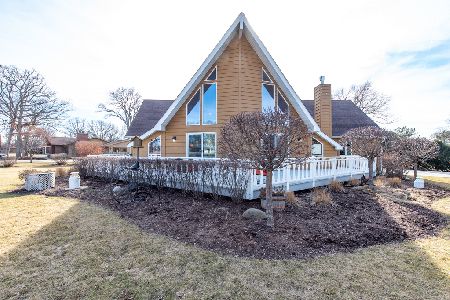43389 Oakcrest Lane, Zion, Illinois 60099
$505,000
|
For Sale
|
|
| Status: | Contingent |
| Sqft: | 4,168 |
| Cost/Sqft: | $121 |
| Beds: | 4 |
| Baths: | 3 |
| Year Built: | 1978 |
| Property Taxes: | $13,826 |
| Days On Market: | 108 |
| Lot Size: | 1,48 |
Description
NEW PRICE ALERT! This one-of-a-kind home is the perfect blend of privacy, space, and character-set on 1.48 acres with no rear neighbors and peaceful views of open land, beautiful mature trees, and nearby green space. With over 3,500 sq ft of finished living space, 5 bedrooms, a fully finished basement, and room for 8+ cars, this property offers rare versatility and unmatched value. Inside, you'll find freshly painted interiors, cherry hardwood floors, and natural light throughout. The expansive kitchen is built for entertaining, featuring granite countertops, high-end appliances, updated lighting, and two walk-in pantries. The adjacent four-season room with wood-burning fireplace offers year-round comfort and serene backyard views. Upstairs, the primary suite includes a very spacious ensuite bath, HUGE walk-in closet, and a private balcony overlooking the tree-lined yard and pond beyond. Another three additional bedrooms and a full hall bath complete the upper level. The fully finished basement features a large Rec room, second fireplace, custom bar, fifth bedroom, and ample storage. Large backyard patio and partially fenced yard offer plenty of room to relax, garden, or entertain in a quiet setting backing to open green space and golf course views in the distance. Perfect for Summertime events! Property also feature a detached garage and extended driveway with space for 12+ vehicles. Perfect for hobbyists or remote workers: the heated 6-car attached garage includes a private office with its own HVAC system. This home has the features, flexibility, and location you've been waiting for. Schedule a showing to see it in person-photos don't do it justice.
Property Specifics
| Single Family | |
| — | |
| — | |
| 1978 | |
| — | |
| — | |
| No | |
| 1.48 |
| Lake | |
| — | |
| — / Not Applicable | |
| — | |
| — | |
| — | |
| 12374580 | |
| 04063010060000 |
Property History
| DATE: | EVENT: | PRICE: | SOURCE: |
|---|---|---|---|
| 15 Sep, 2025 | Under contract | $505,000 | MRED MLS |
| — | Last price change | $515,000 | MRED MLS |
| 6 Jun, 2025 | Listed for sale | $515,000 | MRED MLS |
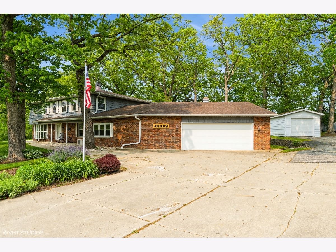
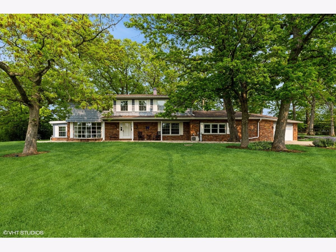
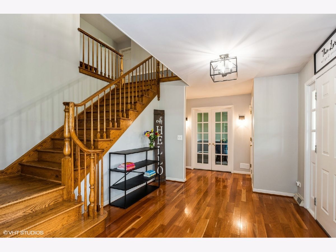
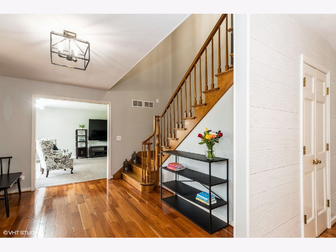
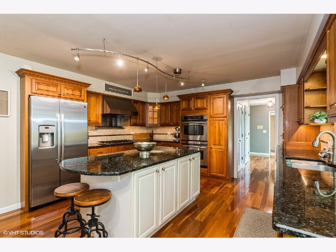
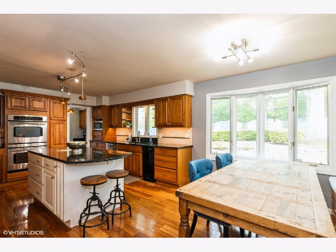
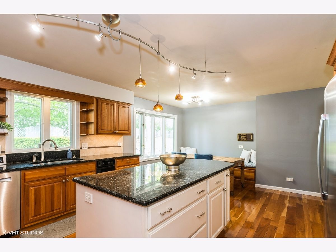
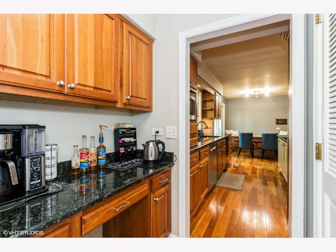
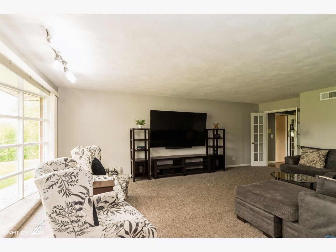
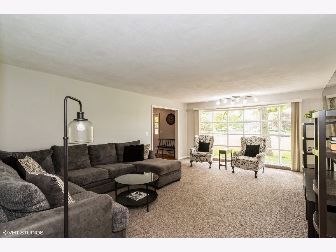
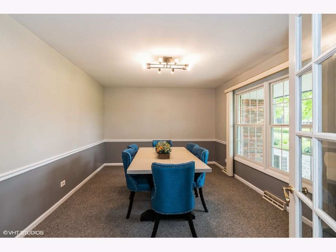
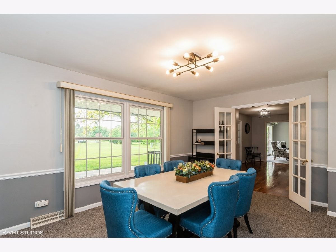
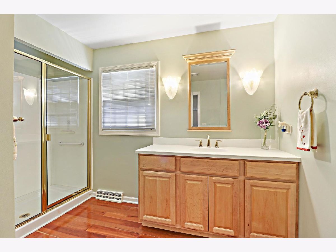
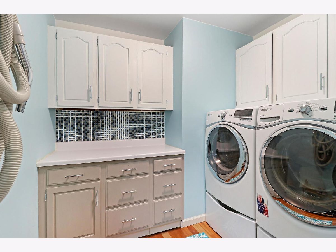
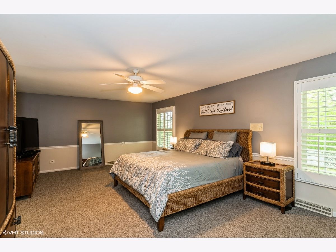
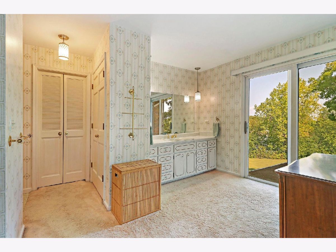
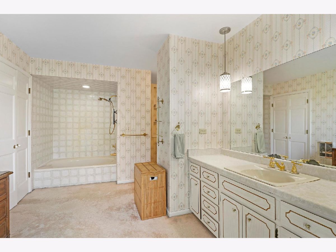
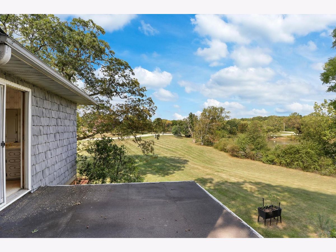
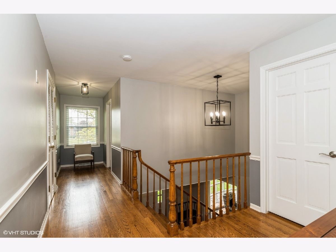
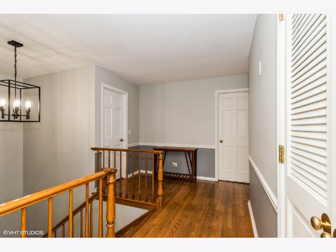
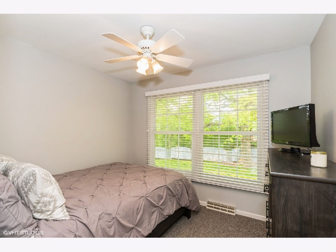
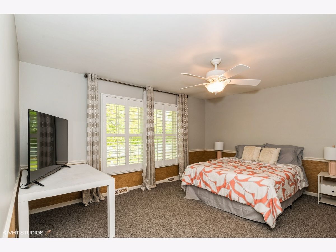
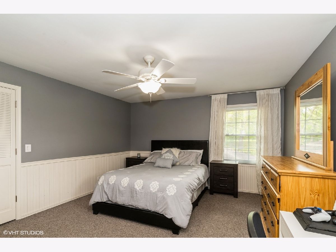
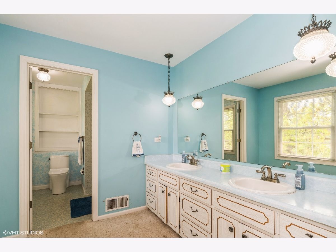
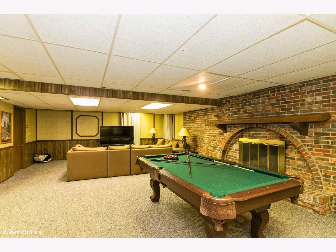
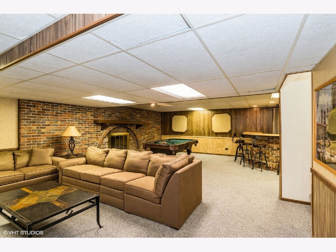
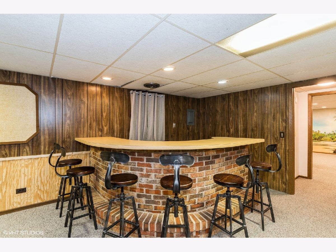
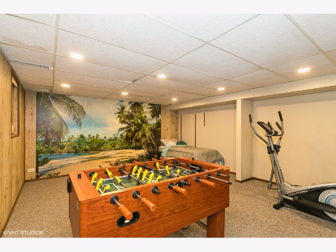
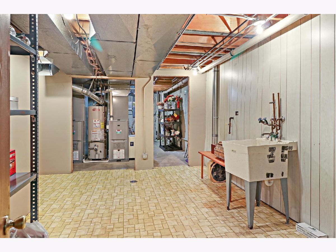
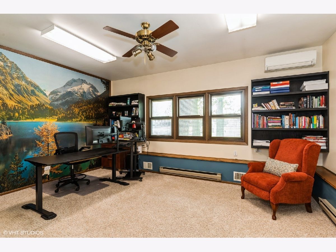
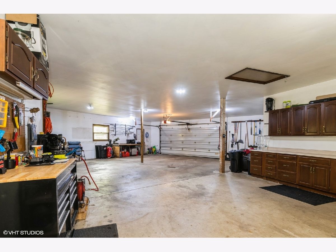
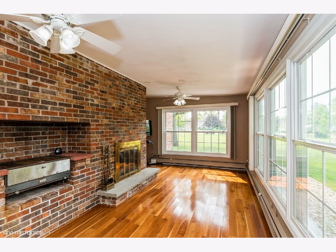
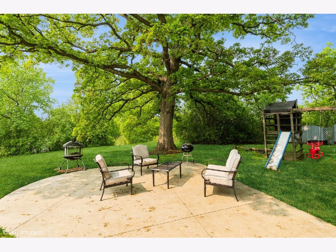
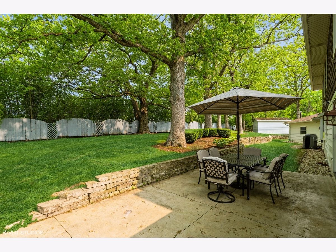
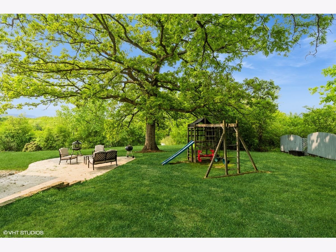
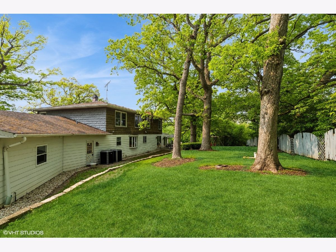
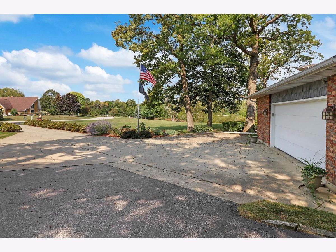
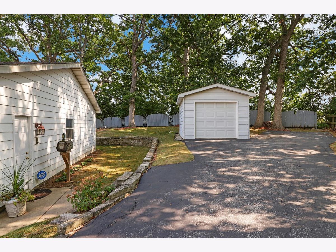
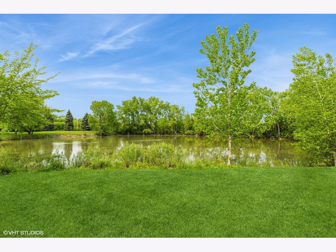
Room Specifics
Total Bedrooms: 5
Bedrooms Above Ground: 4
Bedrooms Below Ground: 1
Dimensions: —
Floor Type: —
Dimensions: —
Floor Type: —
Dimensions: —
Floor Type: —
Dimensions: —
Floor Type: —
Full Bathrooms: 3
Bathroom Amenities: Separate Shower,Double Sink
Bathroom in Basement: 0
Rooms: —
Basement Description: —
Other Specifics
| 6 | |
| — | |
| — | |
| — | |
| — | |
| 192X299X171X237 | |
| Full | |
| — | |
| — | |
| — | |
| Not in DB | |
| — | |
| — | |
| — | |
| — |
Tax History
| Year | Property Taxes |
|---|---|
| 2025 | $13,826 |
Contact Agent
Nearby Similar Homes
Nearby Sold Comparables
Contact Agent
Listing Provided By
Kale Realty

