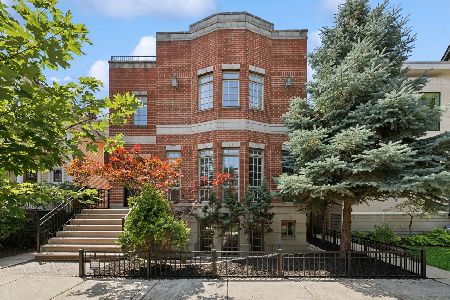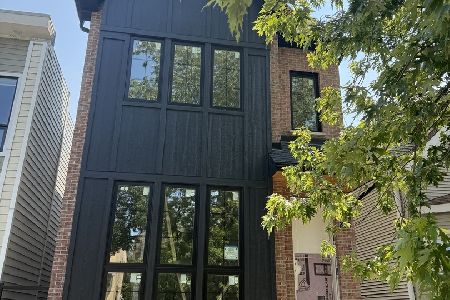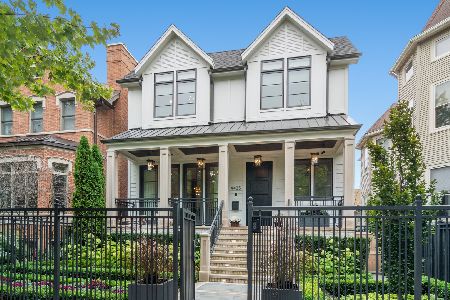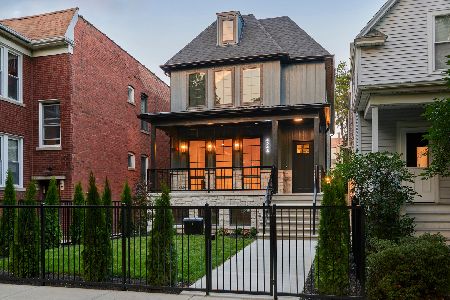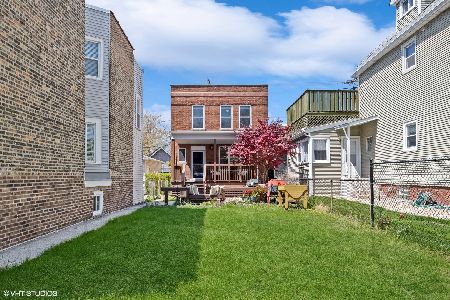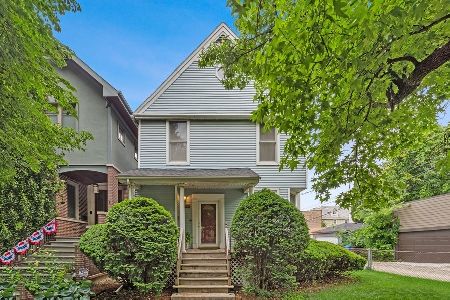4344 Damen Avenue, North Center, Chicago, Illinois 60618
$1,200,000
|
For Sale
|
|
| Status: | Contingent |
| Sqft: | 3,623 |
| Cost/Sqft: | $331 |
| Beds: | 4 |
| Baths: | 4 |
| Year Built: | 1895 |
| Property Taxes: | $10,736 |
| Days On Market: | 18 |
| Lot Size: | 0,07 |
Description
Step inside this timeless greystone and discover a thoughtfully updated home that perfectly balances classic charm with modern comfort. Behind its elegant facade lies an ideal floorplan, designed for both everyday living and effortless entertaining. The main level welcomes you with a spacious front living and dining room, featuring a cozy gas fireplace and stylish finishes throughout. The updated kitchen showcases white shaker cabinetry, updated stainless steel appliances, a timeless subway tile backsplash, and an oversized walk-in pantry. A charming breakfast nook sits just off the kitchen, leading into a sunny mudroom that opens to a west-facing back deck-perfect for grilling and dining al fresco. Upstairs, you'll find three generous bedrooms, including a luxurious primary suite with an expansive walk-in closet and a spa-inspired bath. Indulge in the free-standing soaking tub, oversized walk-in steam shower with multiple heads (rain, wand, body sprays), and dual vanities. An adjoining room makes a great office, nursery, or dressing room. Two additional bedrooms share a spacious Jack-and-Jill bath with double sinks. A side-by-side laundry setup on this level adds everyday convenience. The beautifully renovated lower level offers a large family/recreation room that flows seamlessly into a flexible play space-ideal as a guest suite-complete with its own stunning ensuite spa bath. Out back, enjoy a private, low-maintenance turf yard that offers year-round greenery and a great space for play or relaxation. Located within the coveted Coonley School District, and just steps from the vibrant dining, shopping, and parks of Lincoln Square and North Center, this is an exceptional opportunity to own a move-in ready single-family home in one of Chicago's most desirable neighborhoods.
Property Specifics
| Single Family | |
| — | |
| — | |
| 1895 | |
| — | |
| — | |
| No | |
| 0.07 |
| Cook | |
| — | |
| 0 / Not Applicable | |
| — | |
| — | |
| — | |
| 12451202 | |
| 14183060260000 |
Nearby Schools
| NAME: | DISTRICT: | DISTANCE: | |
|---|---|---|---|
|
Grade School
Coonley Elementary School |
299 | — | |
|
Middle School
Coonley Elementary School |
299 | Not in DB | |
Property History
| DATE: | EVENT: | PRICE: | SOURCE: |
|---|---|---|---|
| 7 May, 2008 | Sold | $540,000 | MRED MLS |
| 14 Mar, 2008 | Under contract | $549,900 | MRED MLS |
| 27 Feb, 2008 | Listed for sale | $549,900 | MRED MLS |
| 5 Aug, 2013 | Sold | $860,000 | MRED MLS |
| 4 Jun, 2013 | Under contract | $825,000 | MRED MLS |
| 30 May, 2013 | Listed for sale | $825,000 | MRED MLS |
| 20 May, 2020 | Sold | $980,000 | MRED MLS |
| 13 Feb, 2020 | Under contract | $999,000 | MRED MLS |
| 10 Feb, 2020 | Listed for sale | $999,000 | MRED MLS |
| 24 Aug, 2025 | Under contract | $1,200,000 | MRED MLS |
| 20 Aug, 2025 | Listed for sale | $1,200,000 | MRED MLS |
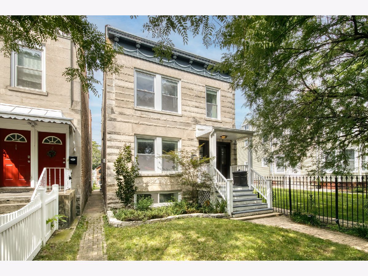
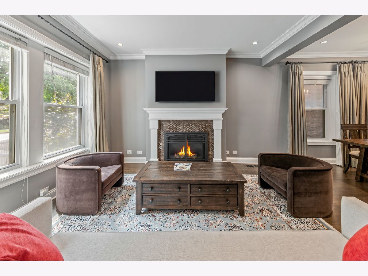
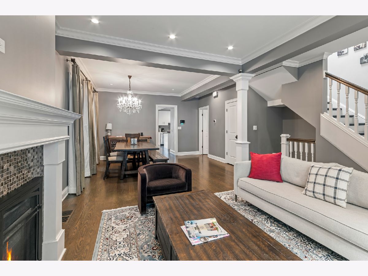
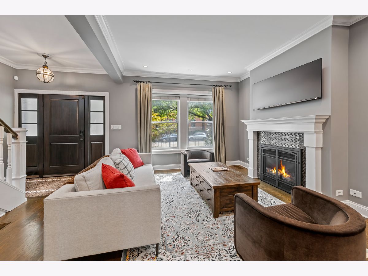
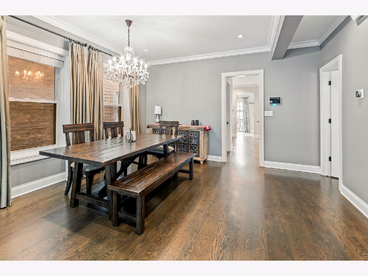
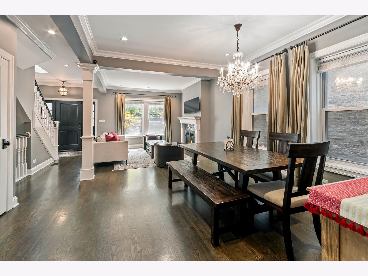
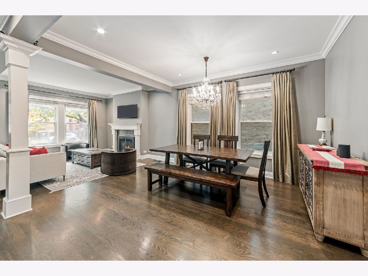
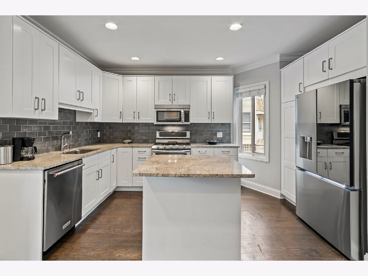
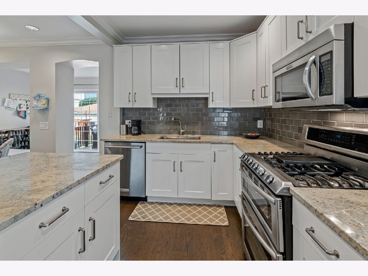
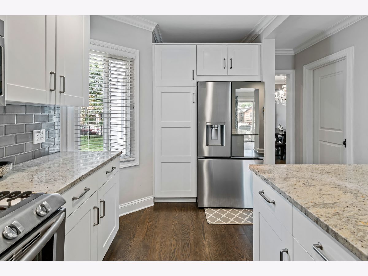
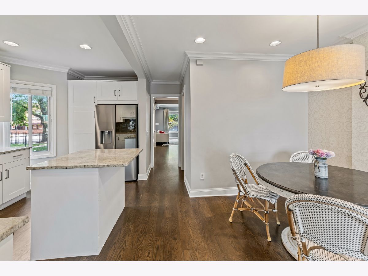
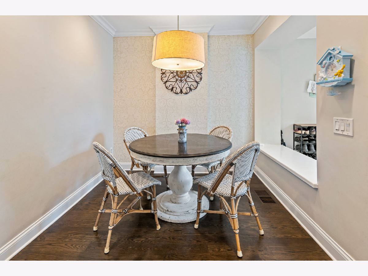
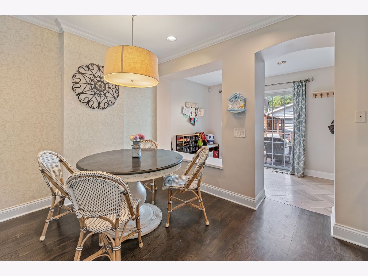
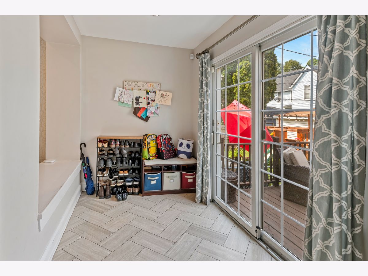
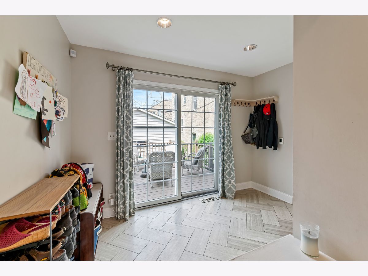
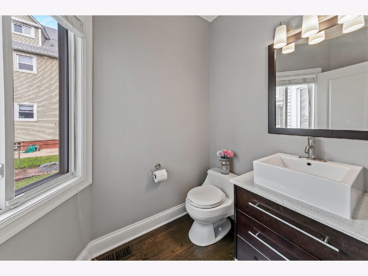
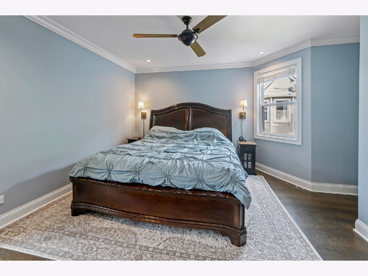
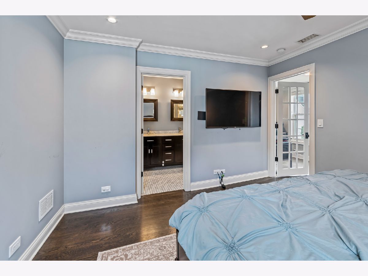
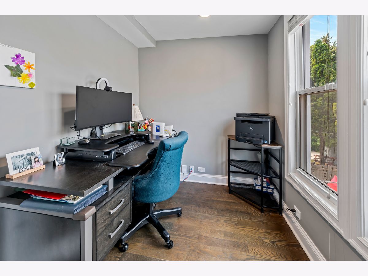
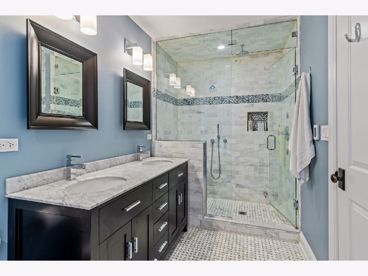
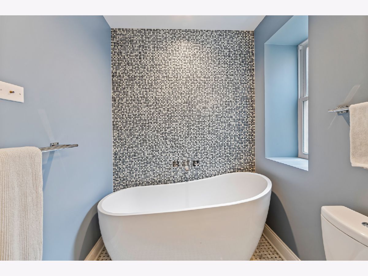
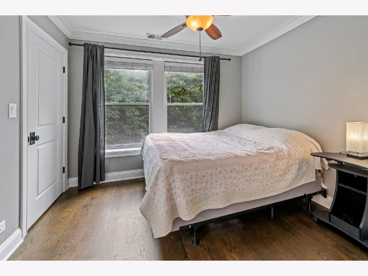
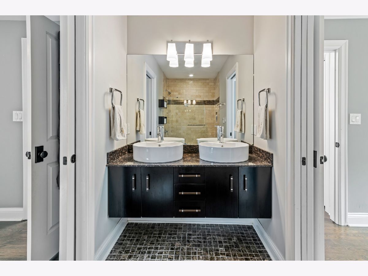
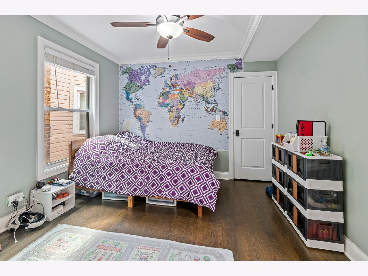
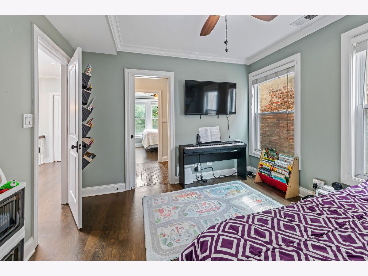
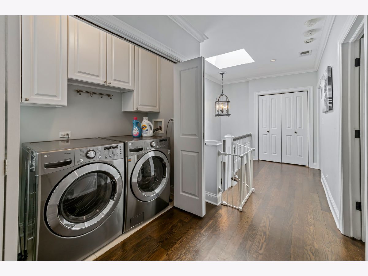
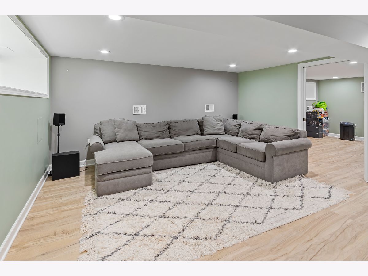
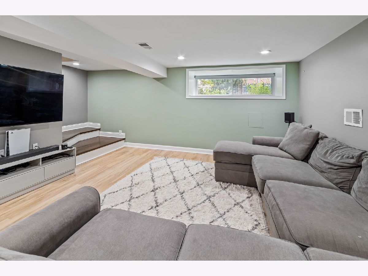
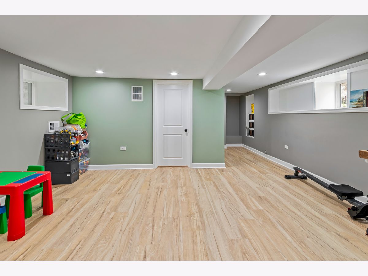
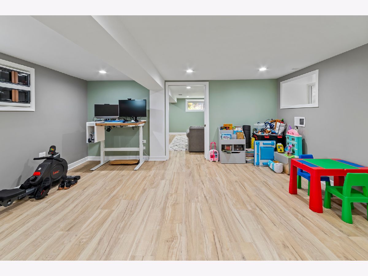
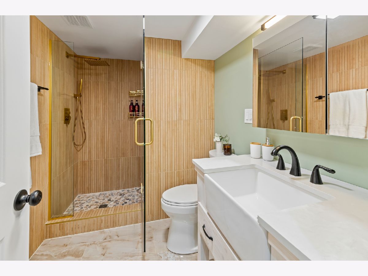
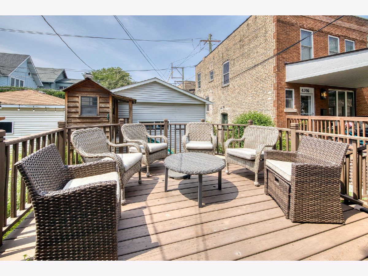
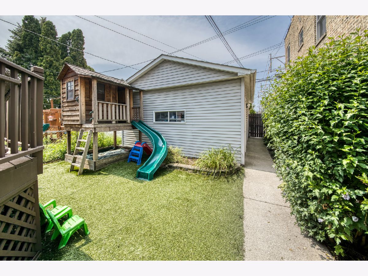
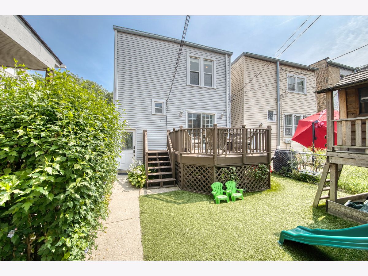
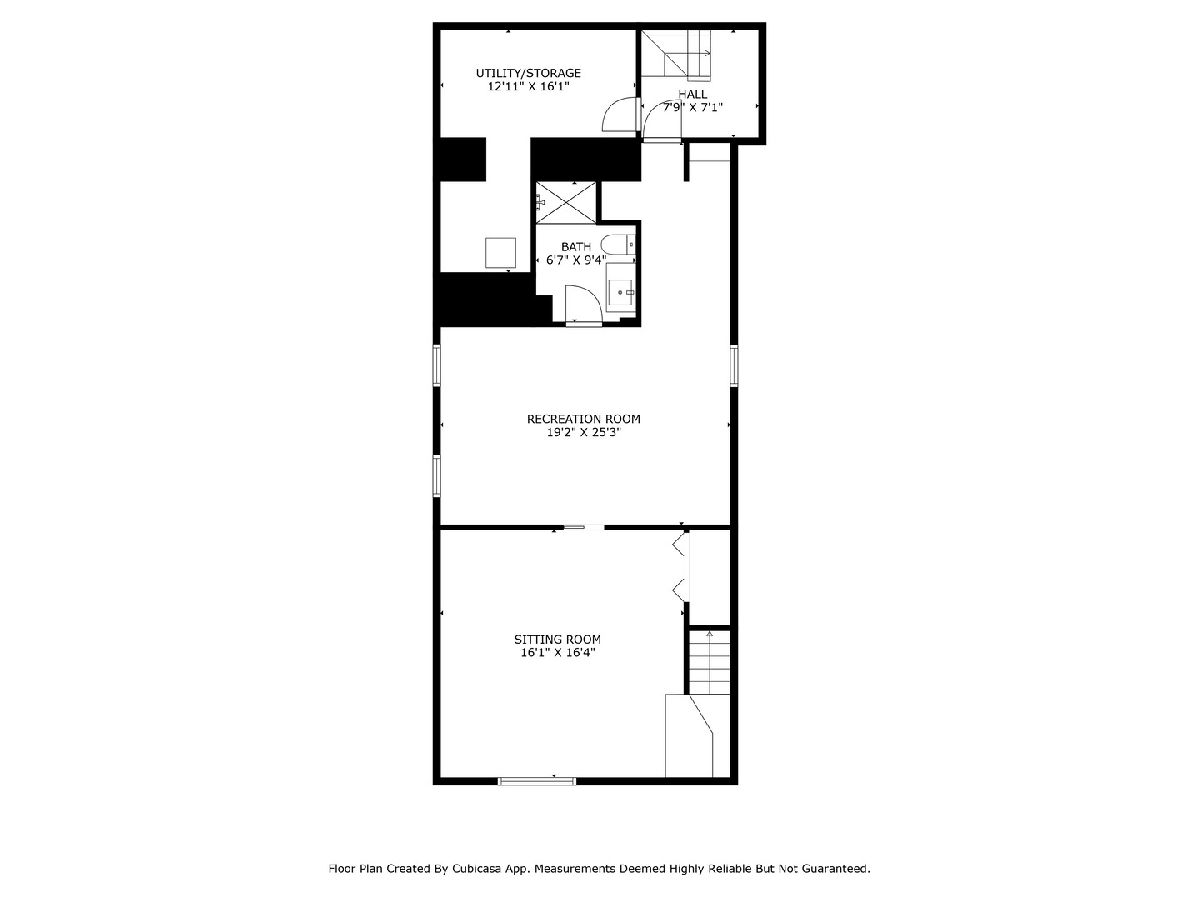
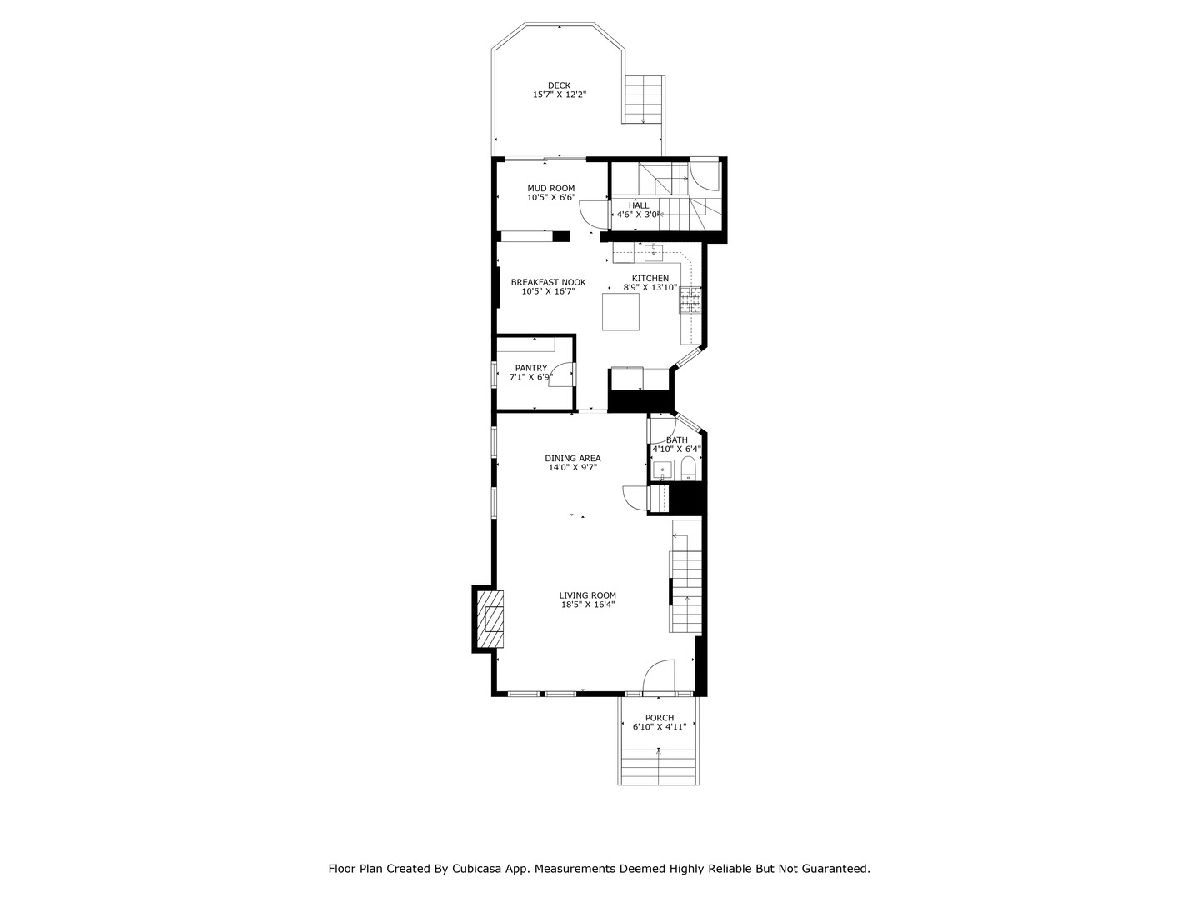
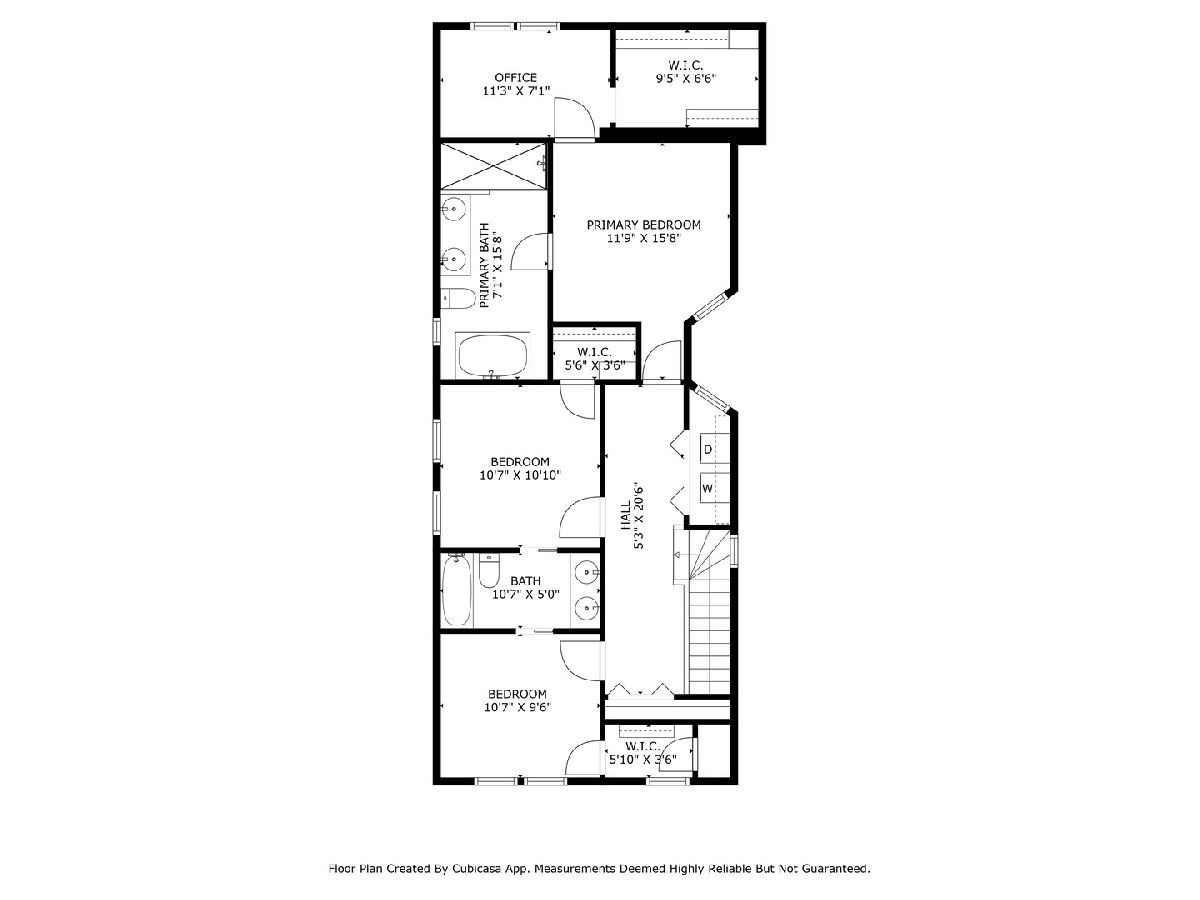
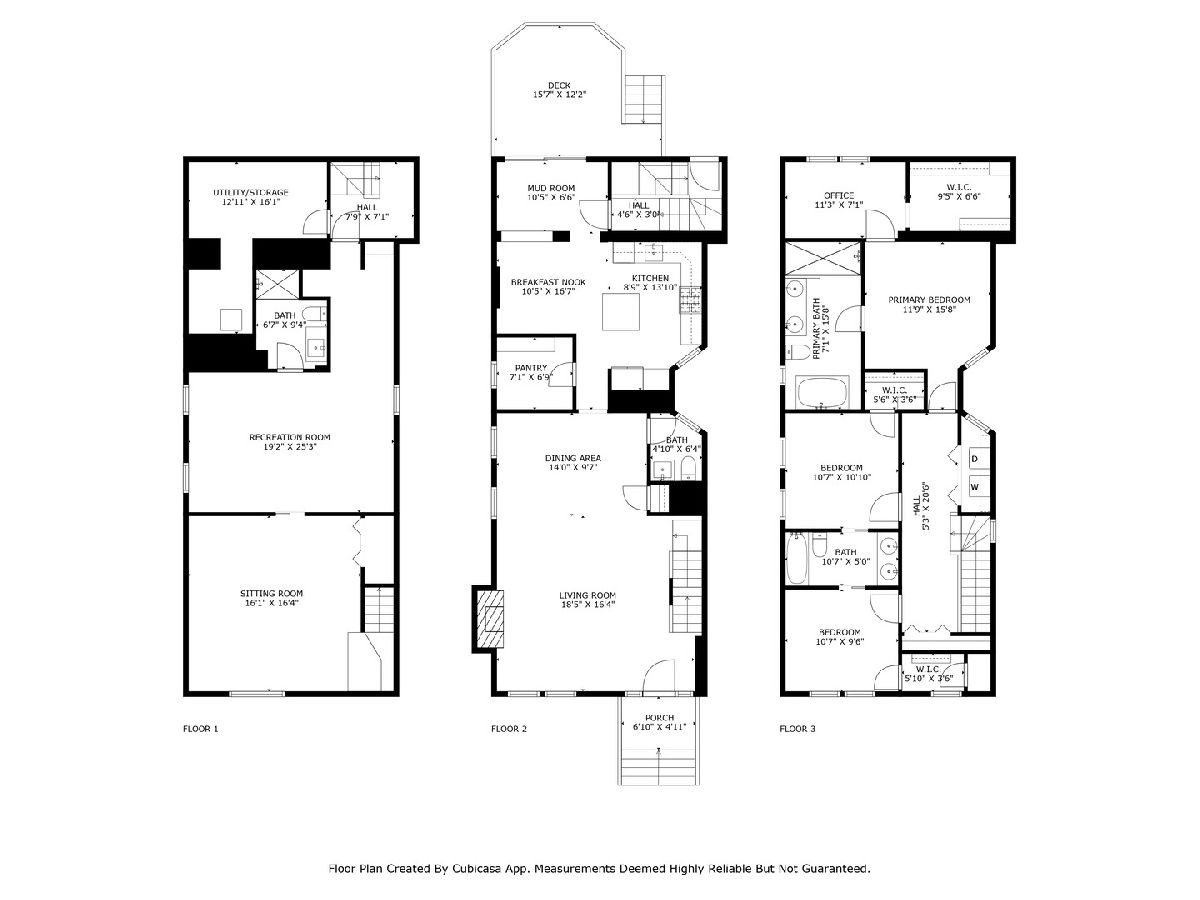
Room Specifics
Total Bedrooms: 4
Bedrooms Above Ground: 4
Bedrooms Below Ground: 0
Dimensions: —
Floor Type: —
Dimensions: —
Floor Type: —
Dimensions: —
Floor Type: —
Full Bathrooms: 4
Bathroom Amenities: Separate Shower,Double Sink
Bathroom in Basement: 1
Rooms: —
Basement Description: —
Other Specifics
| 2 | |
| — | |
| — | |
| — | |
| — | |
| 25X128 | |
| — | |
| — | |
| — | |
| — | |
| Not in DB | |
| — | |
| — | |
| — | |
| — |
Tax History
| Year | Property Taxes |
|---|---|
| 2008 | $5,696 |
| 2013 | $8,373 |
| 2020 | $11,030 |
| 2025 | $10,736 |
Contact Agent
Nearby Similar Homes
Nearby Sold Comparables
Contact Agent
Listing Provided By
Compass

