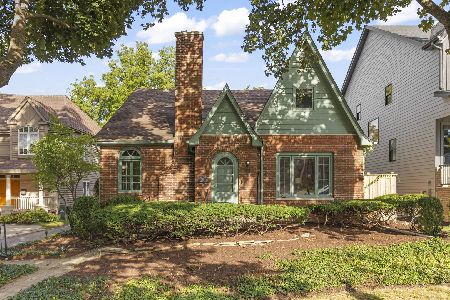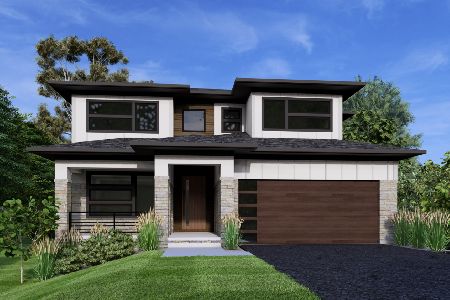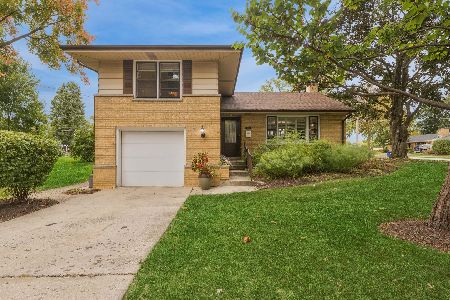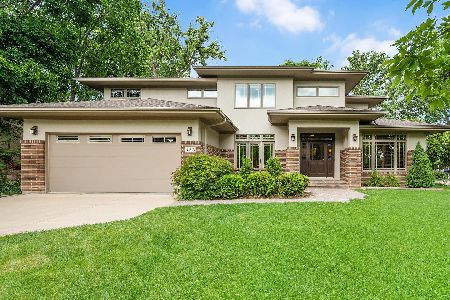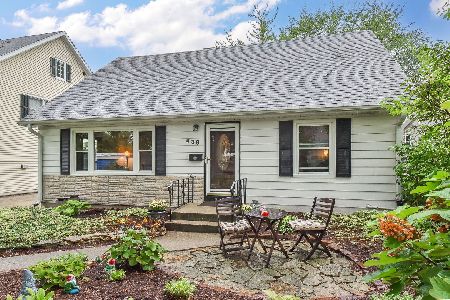438 Wright Street, Naperville, Illinois 60540
$674,000
|
For Sale
|
|
| Status: | Active |
| Sqft: | 2,010 |
| Cost/Sqft: | $335 |
| Beds: | 4 |
| Baths: | 3 |
| Year Built: | 1954 |
| Property Taxes: | $10,797 |
| Days On Market: | 23 |
| Lot Size: | 0,00 |
Description
Charming Cape Cod located in the highly desirable East Highlands neighborhood, served by top-rated District 203 schools. This 4-bedroom, 3-bathroom home offers 2,010 square feet of living space on a mature lot and is filled with natural light-living much larger than it appears from the outside. The first floor features two bedrooms and a full bathroom, ideal for main-level living or guest accommodations. A sunroom/family room addition offers extra space for a separate dining area, family room, or whatever your imagination envisions, and boasts four skylights, making this sun-drenched space a true highlight of the home. The second floor includes a loft, two additional bedrooms, and a full bathroom-perfect for flexible living space, a home office, or playroom. Updates include a fully renovated kitchen with newer appliances, a finished basement with remodeled full bath (2020), new main floor windows (2016, excluding sunroom/family room), new water heater (2023), and fresh paint throughout. Enjoy outdoor entertaining with a brick patio and separate wooden deck. This location is walking distance to downtown Naperville, DuPage River Trail, Highlands Elementary, and Naperville Central High School. The 5th Avenue commuter train station and proximity to I-355 and I-88 make commuting a breeze. Naperville offers excellent shopping, dining, and a local school district that is second to none. Welcome Home!
Property Specifics
| Single Family | |
| — | |
| — | |
| 1954 | |
| — | |
| CAPE COD | |
| No | |
| — |
| — | |
| East Highlands | |
| 0 / Not Applicable | |
| — | |
| — | |
| — | |
| 12484474 | |
| 0819201006 |
Nearby Schools
| NAME: | DISTRICT: | DISTANCE: | |
|---|---|---|---|
|
Grade School
Highlands Elementary School |
203 | — | |
|
Middle School
Kennedy Junior High School |
203 | Not in DB | |
|
High School
Naperville Central High School |
203 | Not in DB | |
Property History
| DATE: | EVENT: | PRICE: | SOURCE: |
|---|---|---|---|
| 10 Jun, 2016 | Sold | $405,000 | MRED MLS |
| 20 Mar, 2016 | Under contract | $414,900 | MRED MLS |
| 12 Mar, 2016 | Listed for sale | $414,900 | MRED MLS |
| 18 Oct, 2023 | Sold | $590,000 | MRED MLS |
| 28 Sep, 2023 | Under contract | $599,000 | MRED MLS |
| 20 Sep, 2023 | Listed for sale | $599,000 | MRED MLS |
| 30 Sep, 2025 | Listed for sale | $674,000 | MRED MLS |
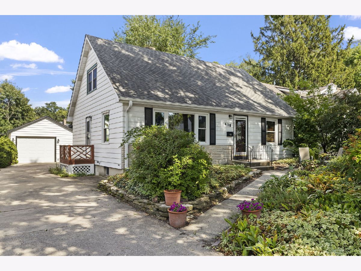
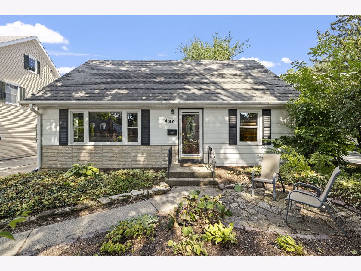
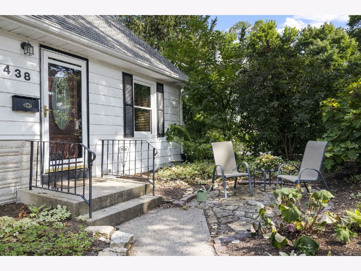
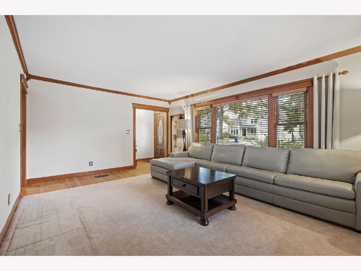
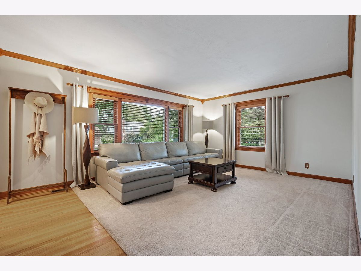
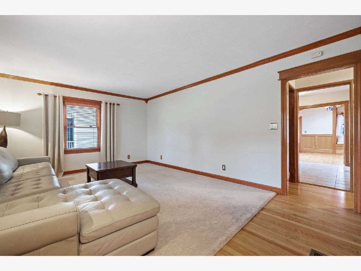
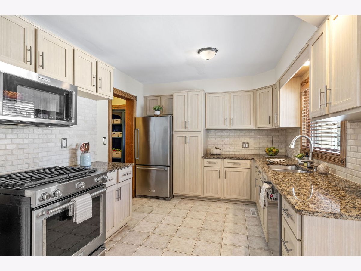
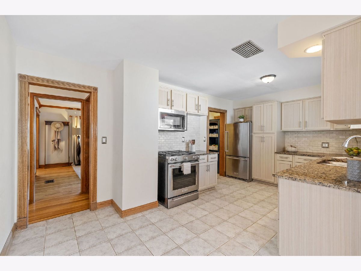
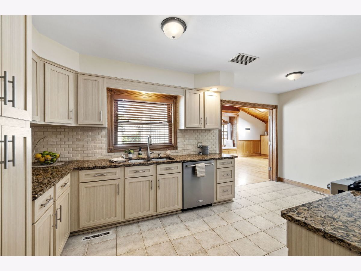
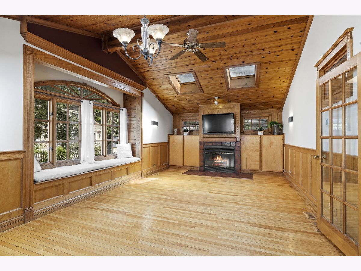
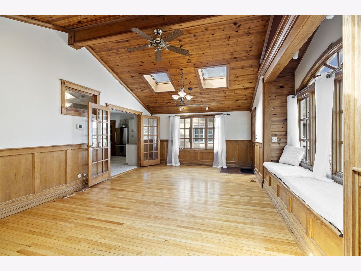
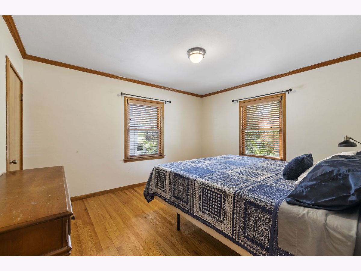
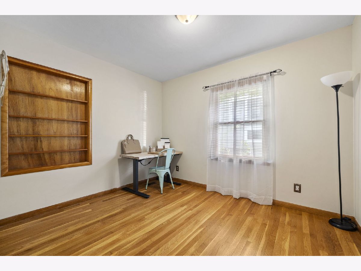
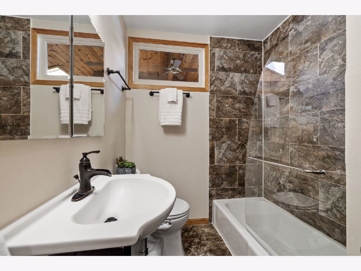
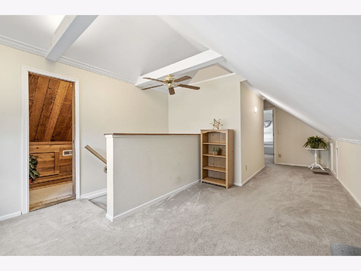
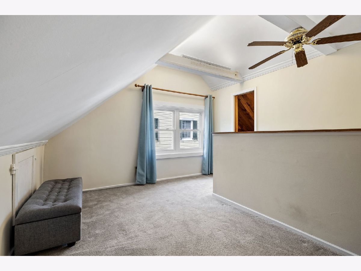
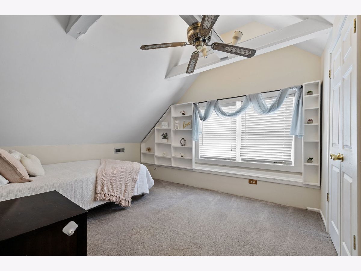
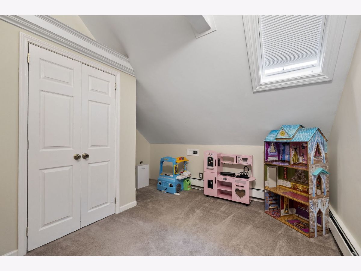
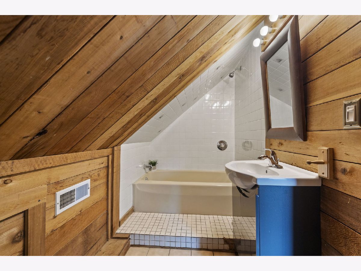
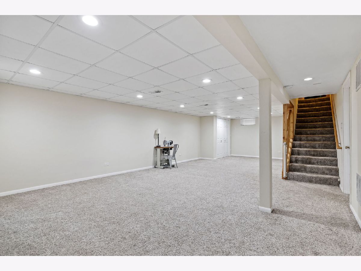
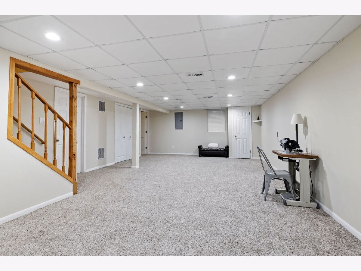
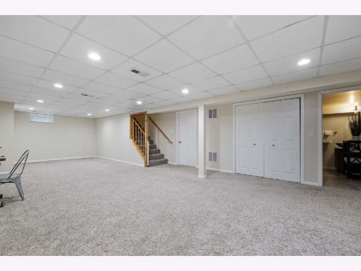
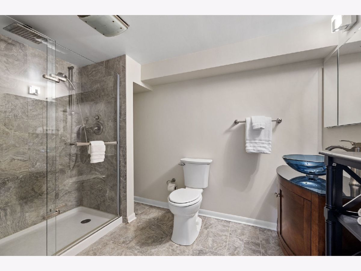
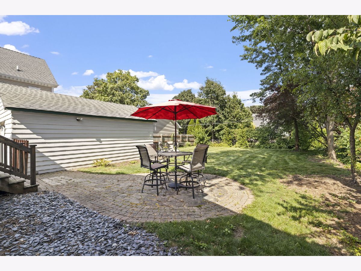
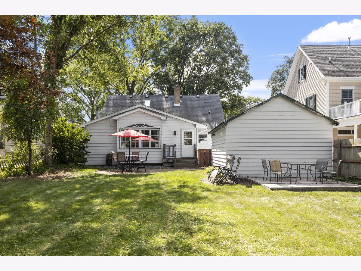
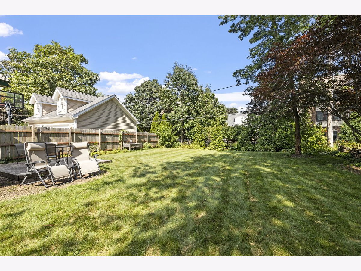
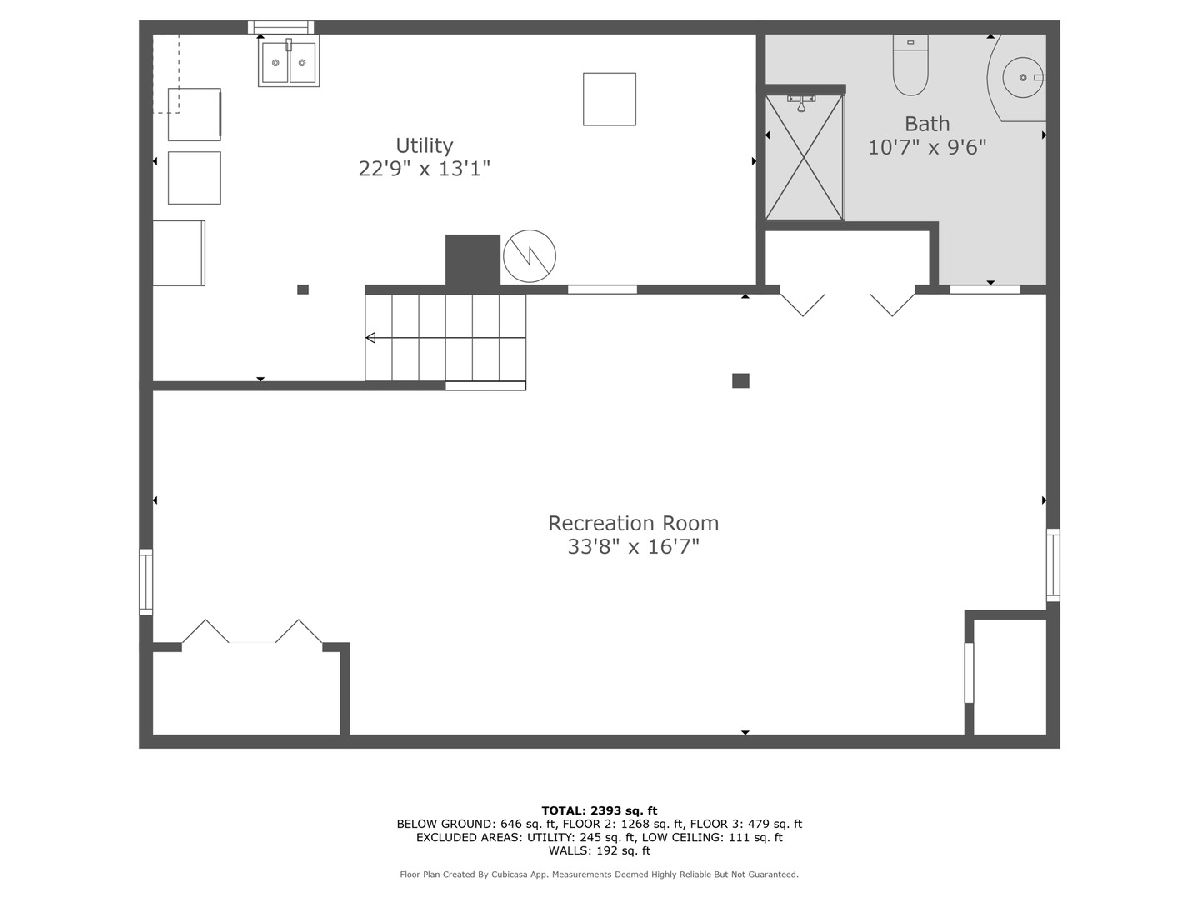
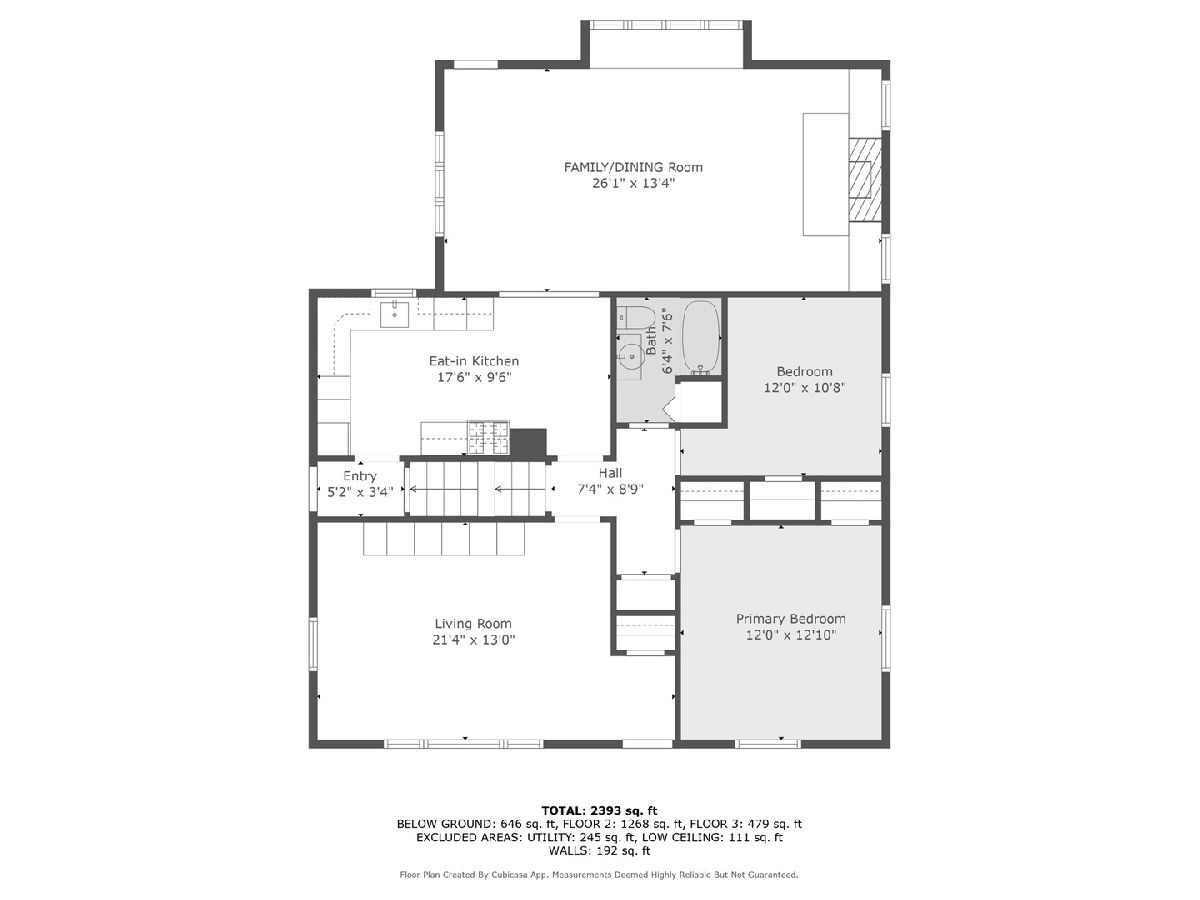
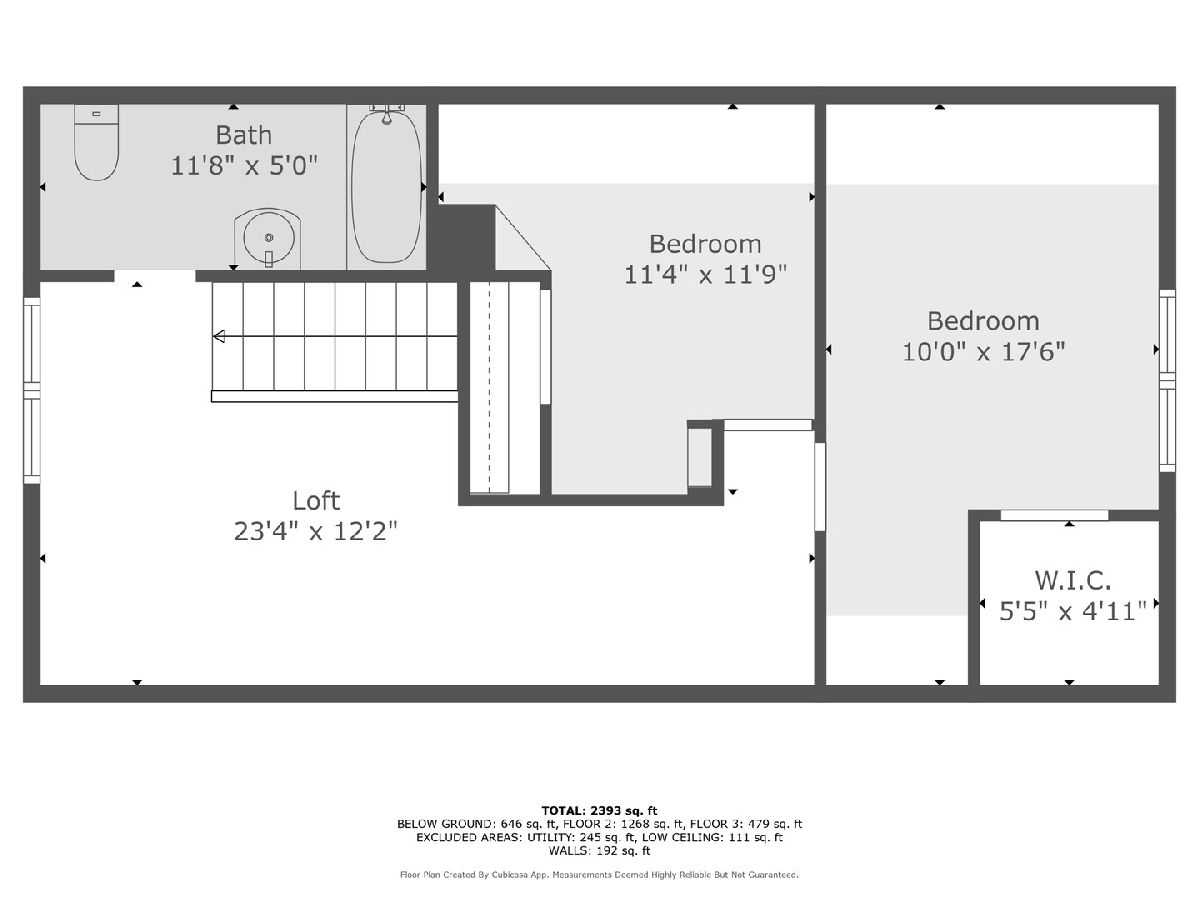
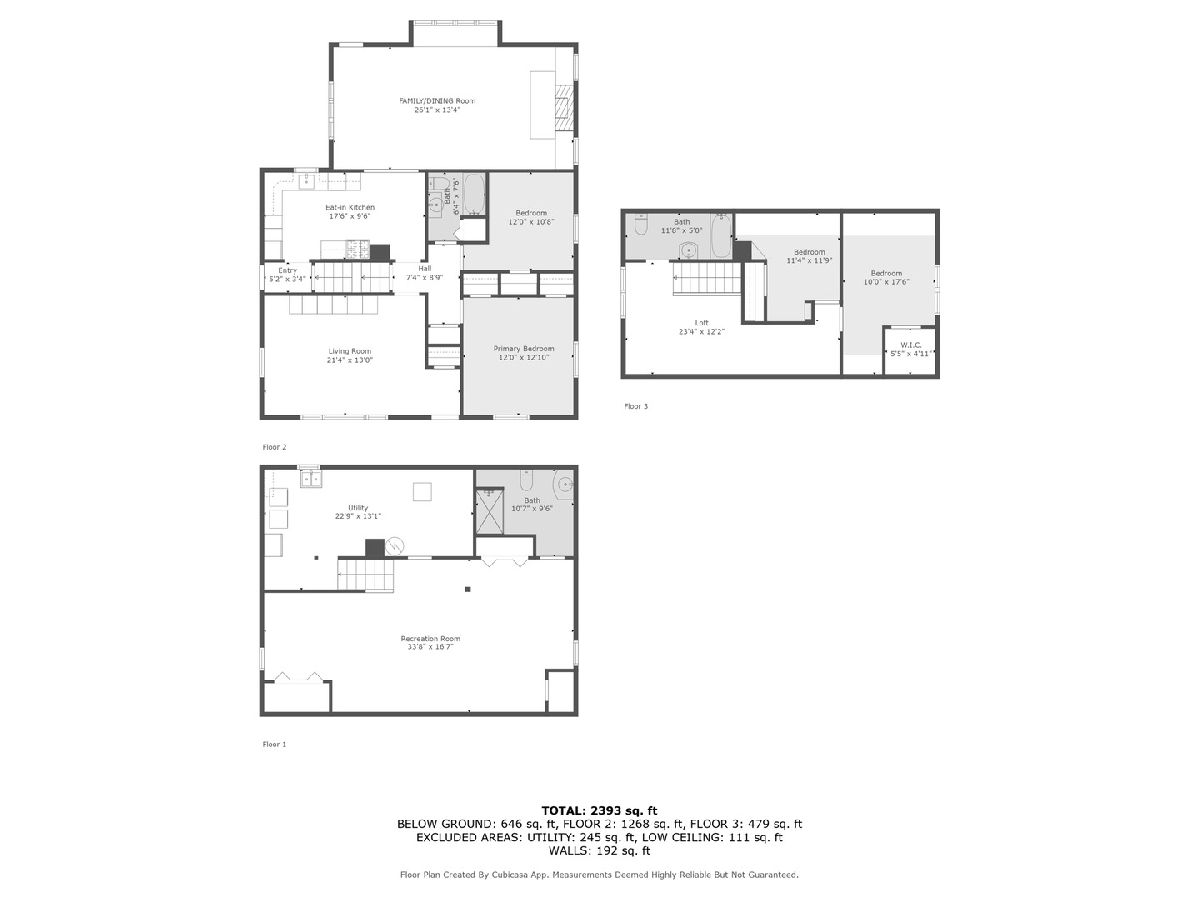
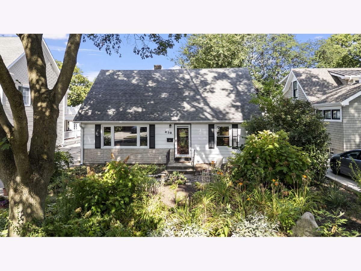
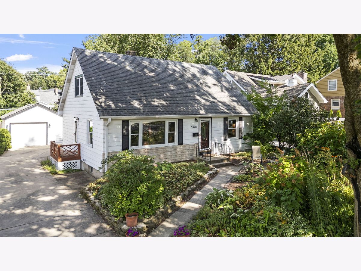
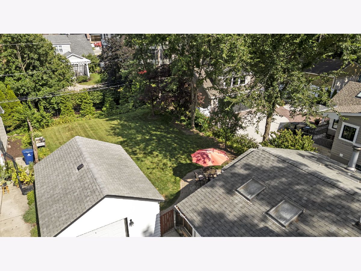
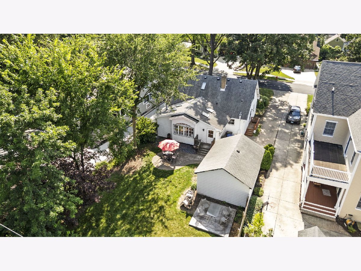
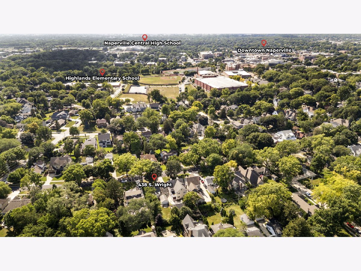
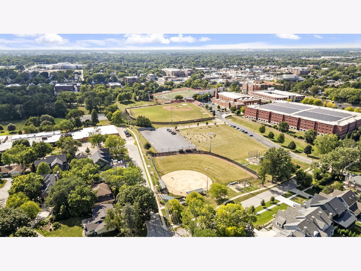
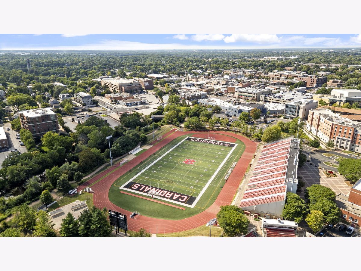
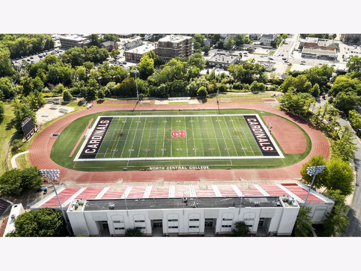
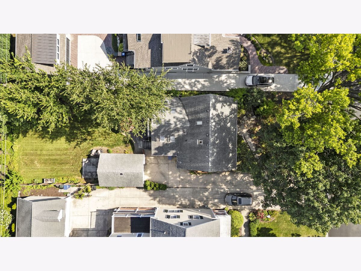
Room Specifics
Total Bedrooms: 4
Bedrooms Above Ground: 4
Bedrooms Below Ground: 0
Dimensions: —
Floor Type: —
Dimensions: —
Floor Type: —
Dimensions: —
Floor Type: —
Full Bathrooms: 3
Bathroom Amenities: Separate Shower
Bathroom in Basement: 1
Rooms: —
Basement Description: —
Other Specifics
| 1 | |
| — | |
| — | |
| — | |
| — | |
| 158X55X158X54 | |
| — | |
| — | |
| — | |
| — | |
| Not in DB | |
| — | |
| — | |
| — | |
| — |
Tax History
| Year | Property Taxes |
|---|---|
| 2016 | $7,039 |
| 2023 | $9,505 |
| 2025 | $10,797 |
Contact Agent
Nearby Similar Homes
Nearby Sold Comparables
Contact Agent
Listing Provided By
@properties Christie's International Real Estate

