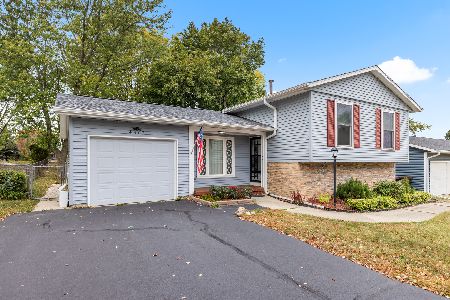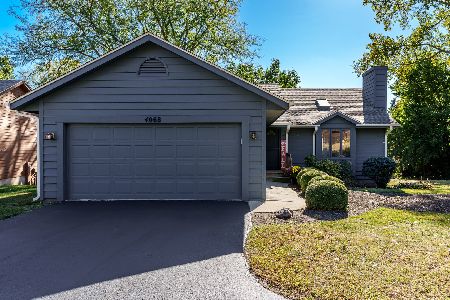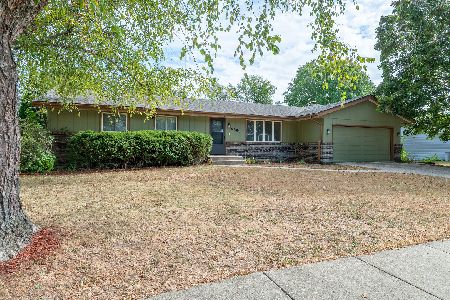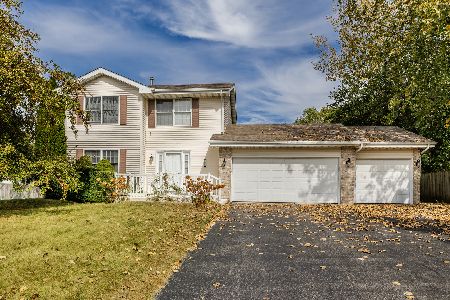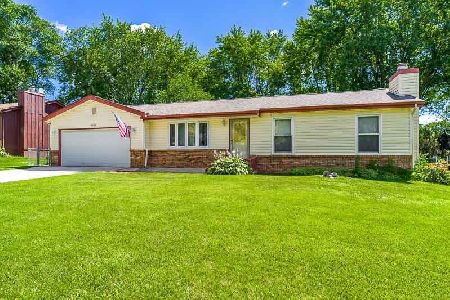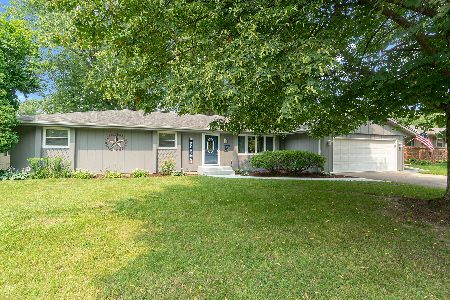4404 Harvest Trail, Loves Park, Illinois 61111

$230,000
|
For Sale
|
|
| Status: | New |
| Sqft: | 1,186 |
| Cost/Sqft: | $194 |
| Beds: | 3 |
| Baths: | 3 |
| Year Built: | 1978 |
| Property Taxes: | $4,569 |
| Days On Market: | 3 |
| Lot Size: | 0,29 |
Description
Great Home in the Heart of the Park. Ranch style home with approximately 1760 square feet of living space. Enter in the living room with big picture window, LVT flooring and gas fireplace. Kitchen boasts corian counters, spacious eating area and sliders to backyard space. Master bedroom features 1/2 bath, additional 2 bedrooms and full bath complete the main floor. Lower-level features large rec room area, full bath, 4th bedroom and office/flex space. Outside entertainment area consists of oversized wooden deck, stone patio and plant beds for gardening. Interior has been freshly painted, new furnace and air as of 2025.
Property Specifics
| Single Family | |
| — | |
| — | |
| 1978 | |
| — | |
| — | |
| No | |
| 0.29 |
| Winnebago | |
| — | |
| — / Not Applicable | |
| — | |
| — | |
| — | |
| 12502832 | |
| 1204202022 |
Property History
| DATE: | EVENT: | PRICE: | SOURCE: |
|---|---|---|---|
| 24 Oct, 2025 | Listed for sale | $230,000 | MRED MLS |
Room Specifics
Total Bedrooms: 4
Bedrooms Above Ground: 3
Bedrooms Below Ground: 1
Dimensions: —
Floor Type: —
Dimensions: —
Floor Type: —
Dimensions: —
Floor Type: —
Full Bathrooms: 3
Bathroom Amenities: —
Bathroom in Basement: 1
Rooms: —
Basement Description: —
Other Specifics
| 2 | |
| — | |
| — | |
| — | |
| — | |
| 79.52X67.61X167.20X167.73 | |
| — | |
| — | |
| — | |
| — | |
| Not in DB | |
| — | |
| — | |
| — | |
| — |
Tax History
| Year | Property Taxes |
|---|---|
| 2025 | $4,569 |
Contact Agent
Nearby Similar Homes
Nearby Sold Comparables
Contact Agent
Listing Provided By
Dickerson & Nieman Realtors - Rockford

