4406 Crossgate Drive, Champaign, Illinois 61822
$489,900
|
For Sale
|
|
| Status: | Active |
| Sqft: | 3,242 |
| Cost/Sqft: | $151 |
| Beds: | 4 |
| Baths: | 3 |
| Year Built: | 1998 |
| Property Taxes: | $8,687 |
| Days On Market: | 202 |
| Lot Size: | 0,22 |
Description
This beautiful traditional 2-story home offers 4 bedrooms, 2.5 bathrooms, and a finished basement, providing plenty of space for both daily living and entertaining. From the moment you step into the impressive two-story foyer, you're welcomed by a bright and open layout, including a family room with elegant custom built-in bookcases and a versatile bonus room that could easily be a fifth bedroom. The nicely landscaped yard backs to a peaceful neighborhood green space, creating a private and relaxing backdrop. Enjoy the outdoors on the Trex deck (2021) under the comfort of the SunSetter awning-perfect for morning coffee or evening gatherings. A spacious three-car garage offers excellent storage and convenience. Thoughtful updates bring peace of mind, including a new roof (2019), furnace and A/C (2022), tankless water heater, new driveway (2021), and majority of windows replaced (2015). This is a home where comfort, style, and function come together beautifully.
Property Specifics
| Single Family | |
| — | |
| — | |
| 1998 | |
| — | |
| — | |
| No | |
| 0.22 |
| Champaign | |
| Ironwood | |
| 150 / Annual | |
| — | |
| — | |
| — | |
| 12436100 | |
| 032020429017 |
Nearby Schools
| NAME: | DISTRICT: | DISTANCE: | |
|---|---|---|---|
|
Grade School
Unit 4 Of Choice |
4 | — | |
|
Middle School
Champaign Junior High School |
4 | Not in DB | |
|
High School
Champaign High School |
4 | Not in DB | |
Property History
| DATE: | EVENT: | PRICE: | SOURCE: |
|---|---|---|---|
| — | Last price change | $499,900 | MRED MLS |
| 11 Aug, 2025 | Listed for sale | $550,000 | MRED MLS |
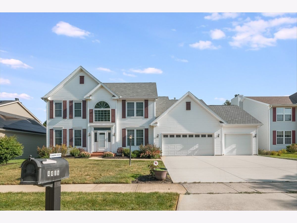
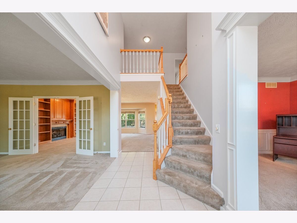
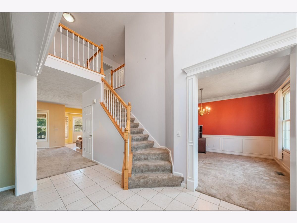
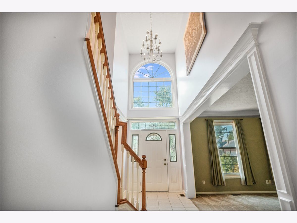
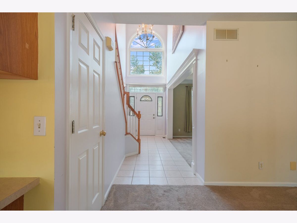
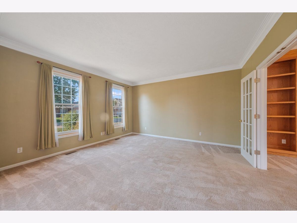
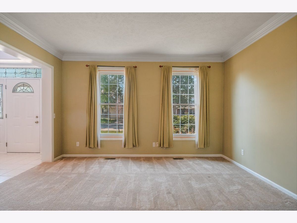
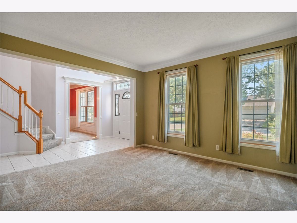
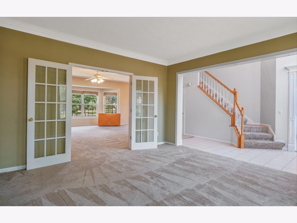
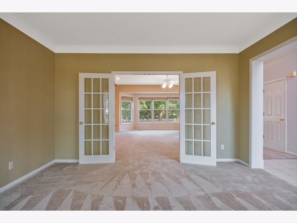
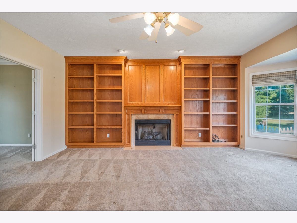
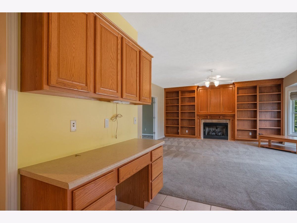
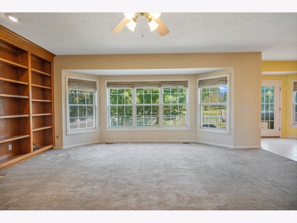
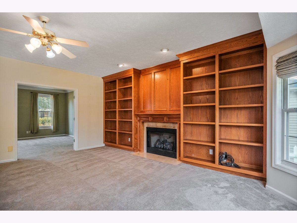
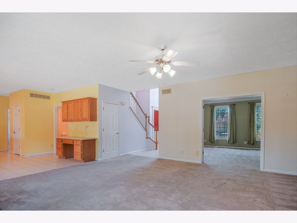
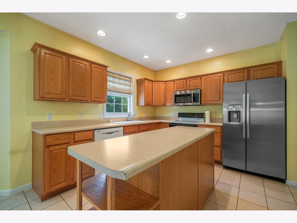
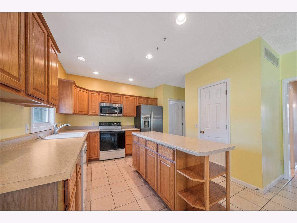
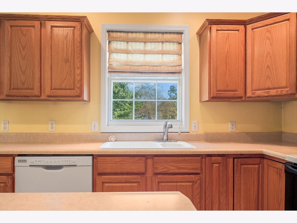
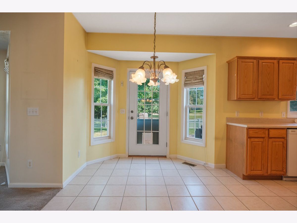
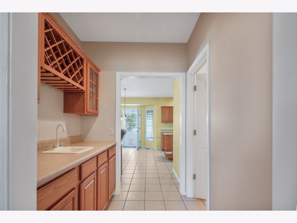
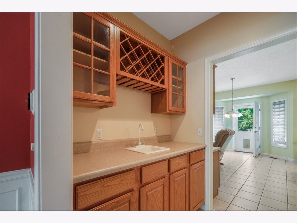
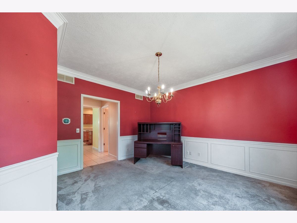
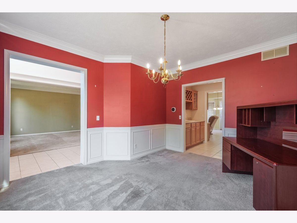
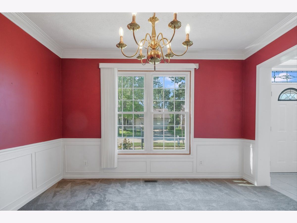
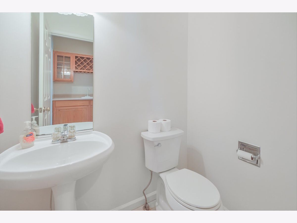
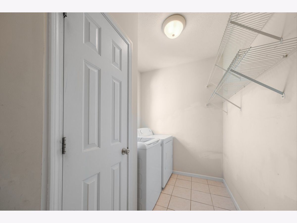
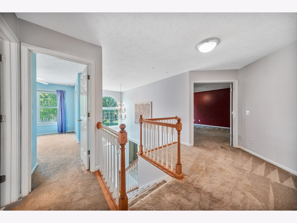
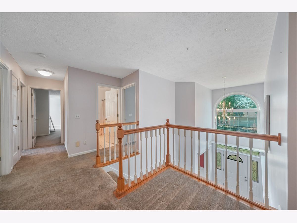
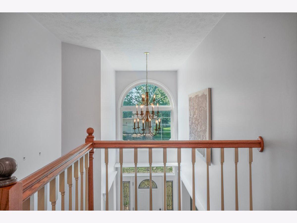
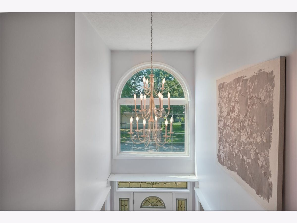
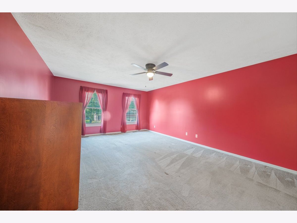
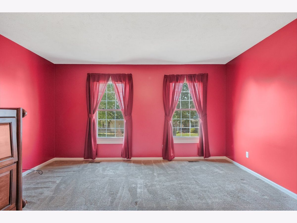
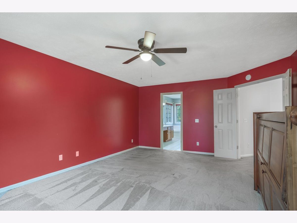
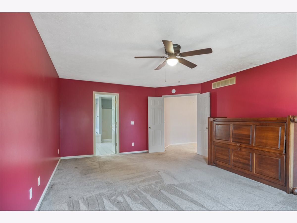
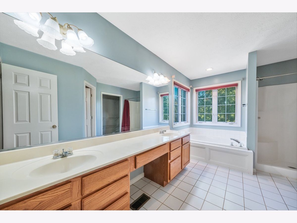
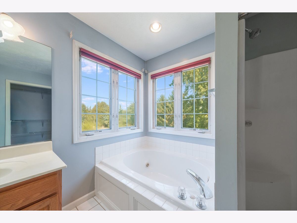
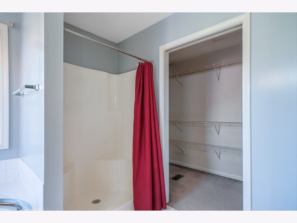
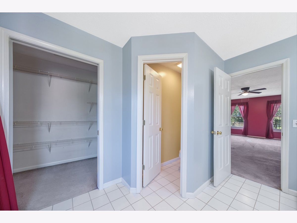
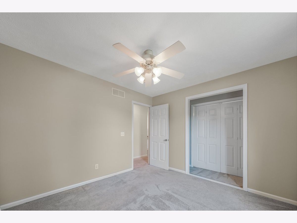
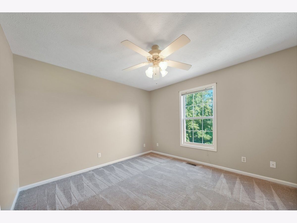
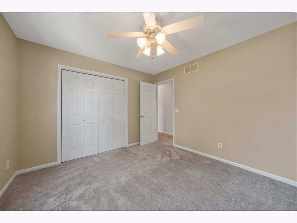
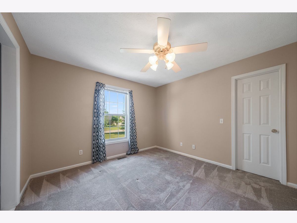
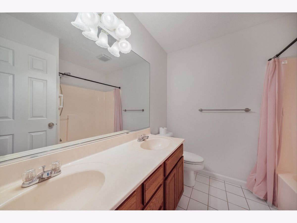
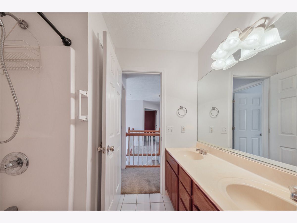
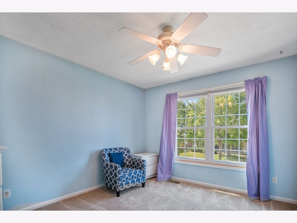
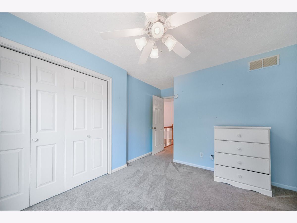
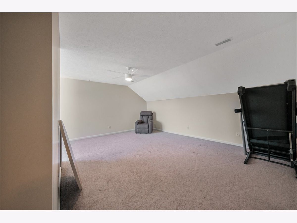
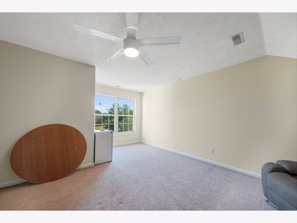
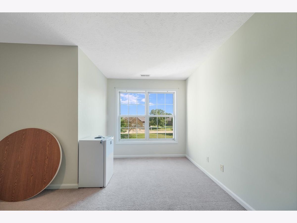
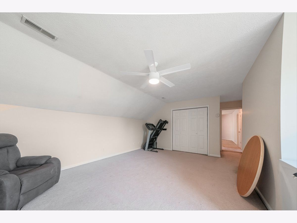
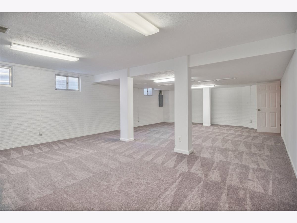
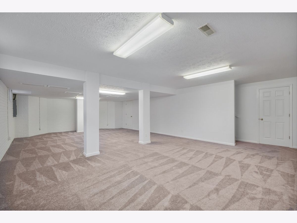
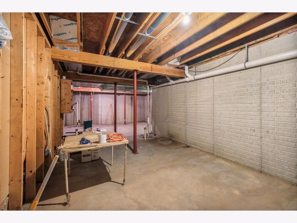
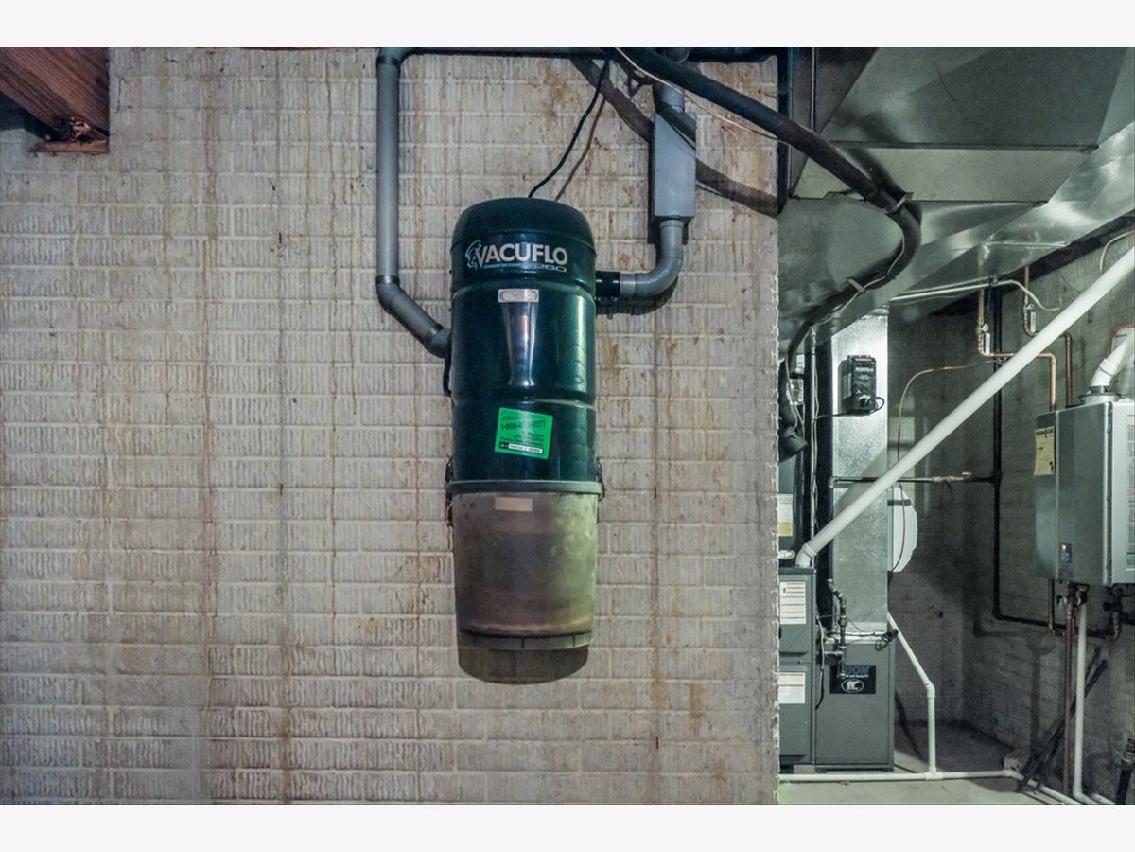
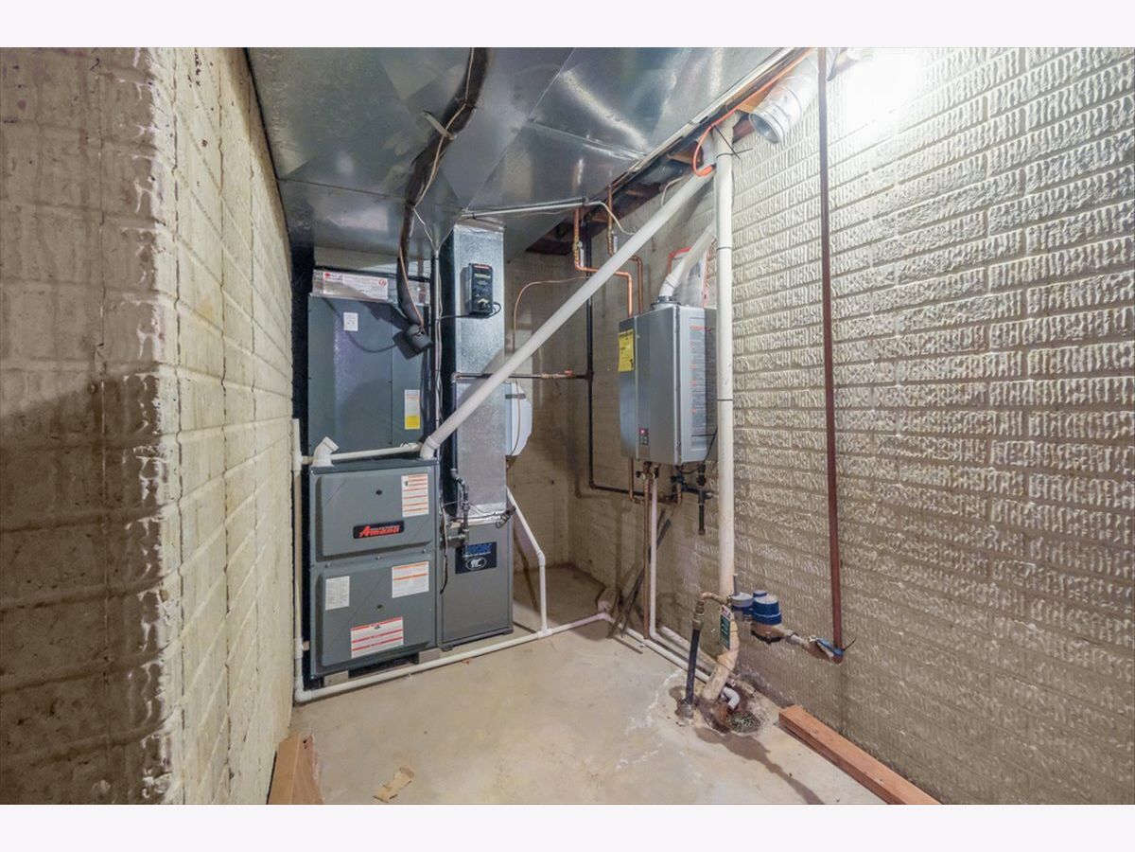
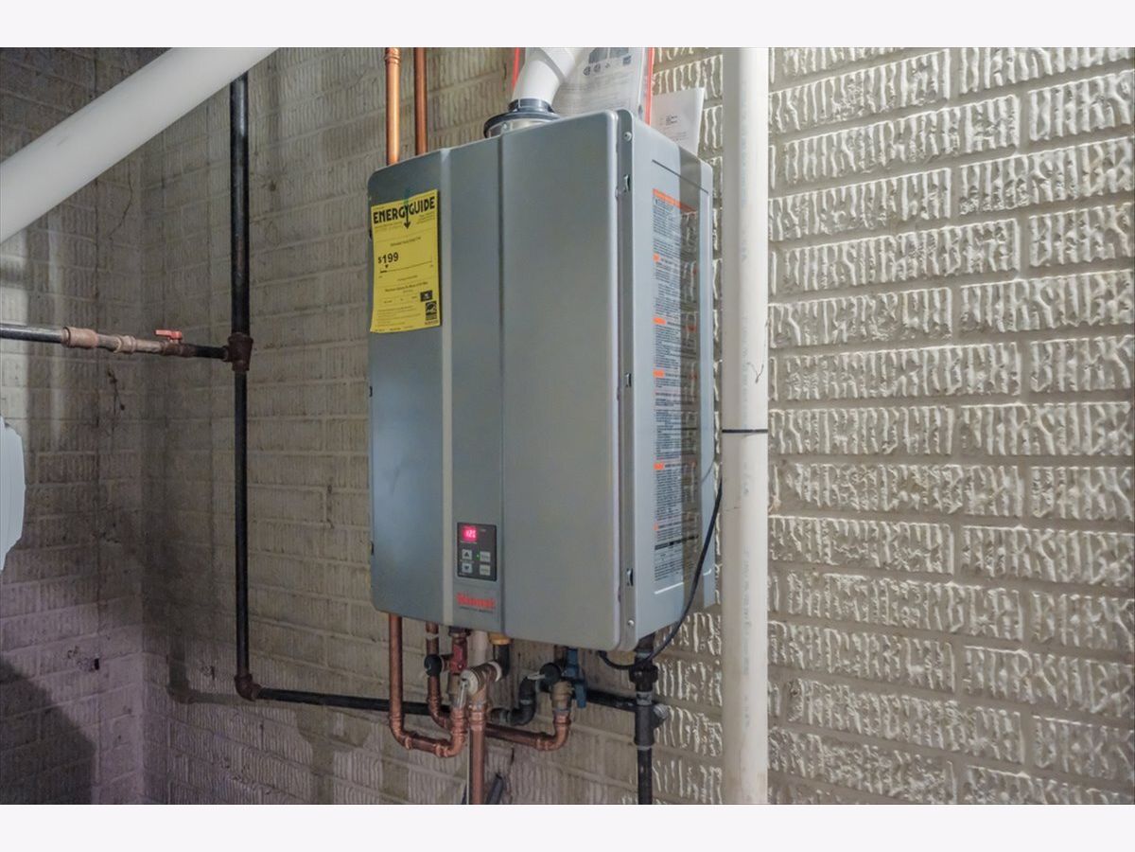
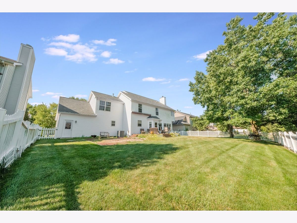
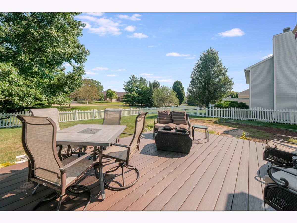
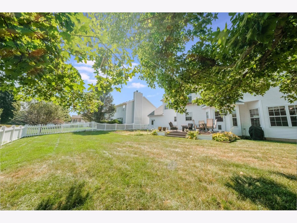
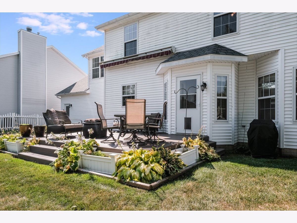
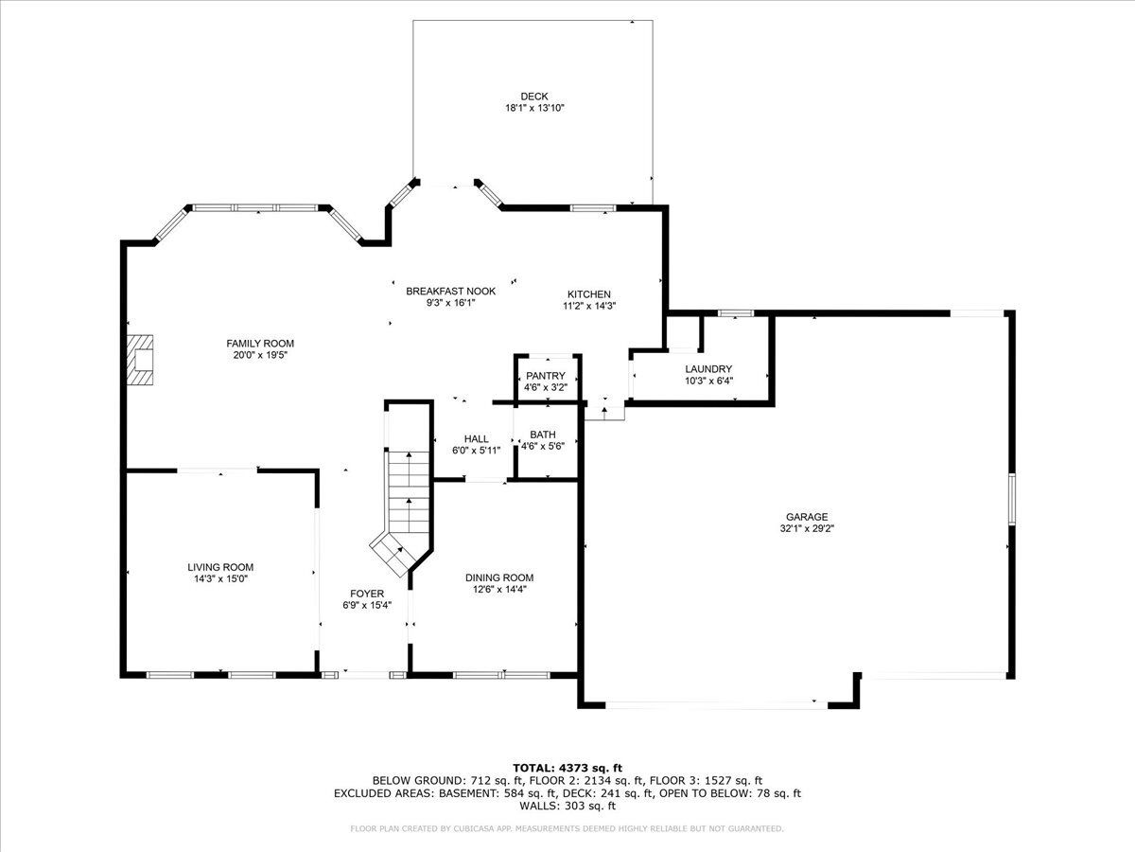
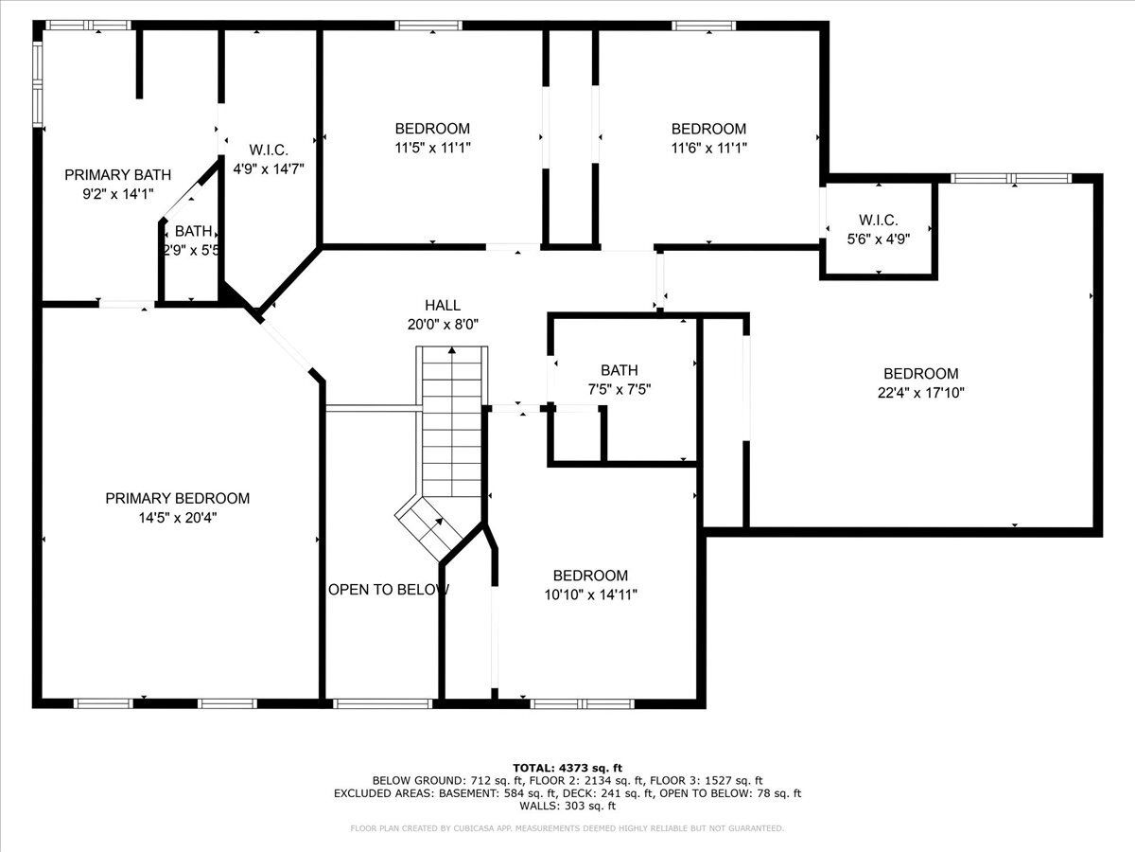
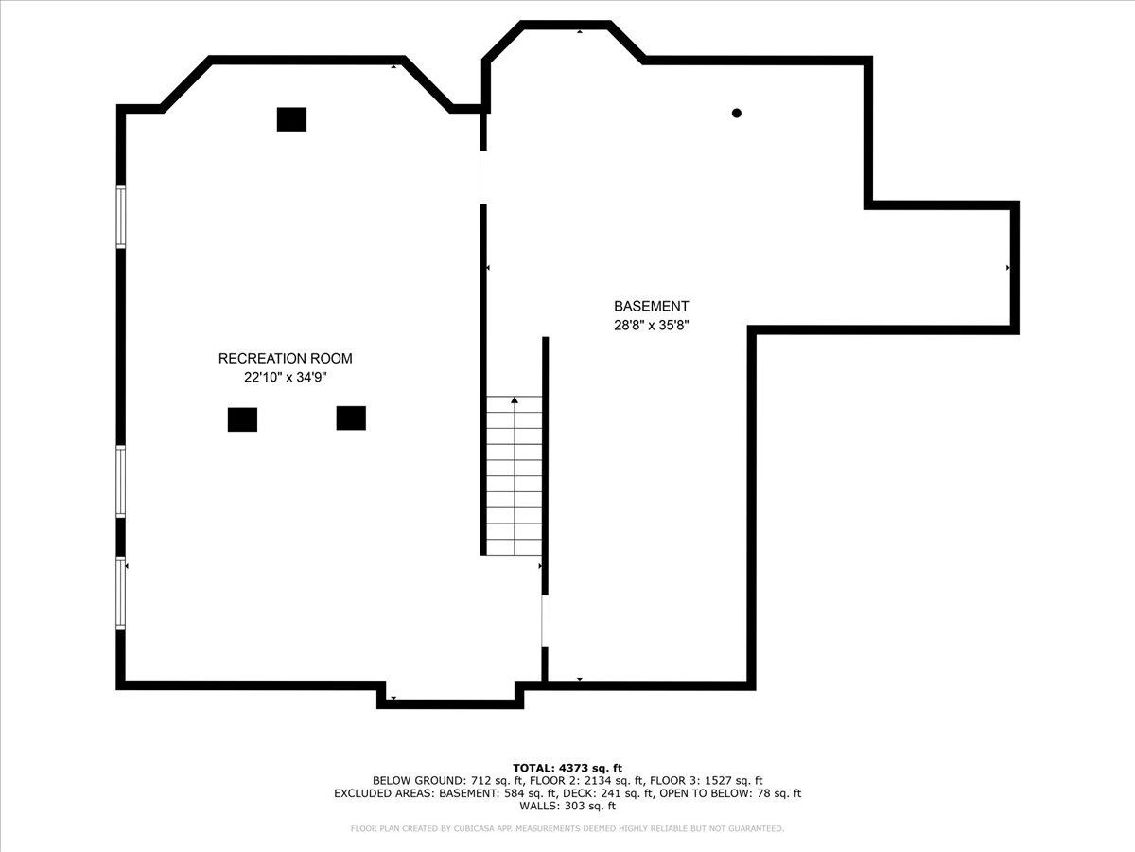
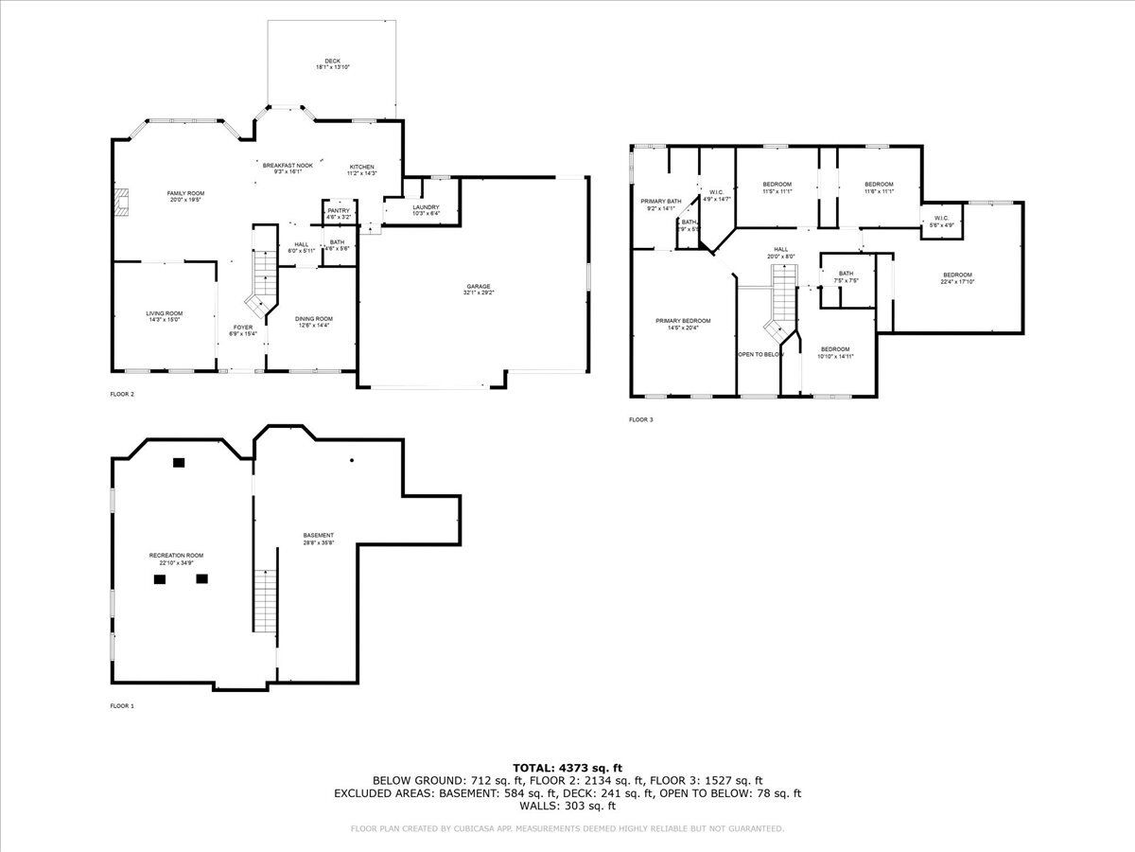
Room Specifics
Total Bedrooms: 4
Bedrooms Above Ground: 4
Bedrooms Below Ground: 0
Dimensions: —
Floor Type: —
Dimensions: —
Floor Type: —
Dimensions: —
Floor Type: —
Full Bathrooms: 3
Bathroom Amenities: —
Bathroom in Basement: 0
Rooms: —
Basement Description: —
Other Specifics
| 3.5 | |
| — | |
| — | |
| — | |
| — | |
| 80x120 | |
| — | |
| — | |
| — | |
| — | |
| Not in DB | |
| — | |
| — | |
| — | |
| — |
Tax History
| Year | Property Taxes |
|---|---|
| — | $8,687 |
Contact Agent
Contact Agent
Listing Provided By
Trautman Real Estate Agency & Appraisal LLC


