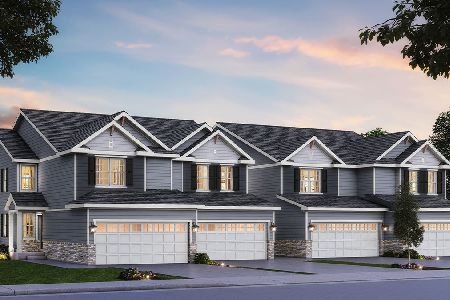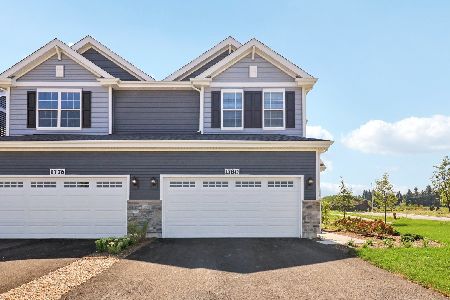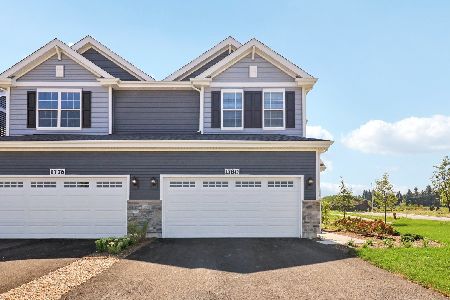4417 Monroe Court, Naperville, Illinois 60564
$459,000
|
For Sale
|
|
| Status: | Contingent |
| Sqft: | 1,998 |
| Cost/Sqft: | $230 |
| Beds: | 3 |
| Baths: | 3 |
| Year Built: | 2021 |
| Property Taxes: | $7,958 |
| Days On Market: | 13 |
| Lot Size: | 0,00 |
Description
Exceptional opportunity to own one of the largest east-facing end-unit Foster models in Naperville's most desirable Emerson Park community! This well maintained 3-bedroom, 2.1-bath townhome features nearly 2,000 sq. ft. of bright, open living space with peaceful pond views. Enjoy abundant natural light from extra windows, a modern open layout, and two private balconies. The kitchen boasts granite countertops, a spacious island, and stainless steel appliances. The luxurious primary suite offers a walk-in closet, private balcony, and spa-inspired ensuite with dual vanities and a separate shower. A finished English basement provides flexible space for a home office, gym, or guest room. With brand new carpets and a fresh coat of paint, this home move-in ready! Additional highlights include second-floor laundry and a 2-car attached garage with epoxy flooring. Water is included in the HOA dues. All this just minutes from Wolf's Crossing Park, Metra, shopping, and top-rated District 204 schools. Investor-friendly and perfectly located-don't miss this one!
Property Specifics
| Condos/Townhomes | |
| 2 | |
| — | |
| 2021 | |
| — | |
| Foster | |
| Yes | |
| — |
| Will | |
| Emerson Park | |
| 298 / Monthly | |
| — | |
| — | |
| — | |
| 12436666 | |
| 7010541513500000 |
Nearby Schools
| NAME: | DISTRICT: | DISTANCE: | |
|---|---|---|---|
|
Grade School
Fry Elementary School |
204 | — | |
|
Middle School
Scullen Middle School |
204 | Not in DB | |
|
High School
Waubonsie Valley High School |
204 | Not in DB | |
Property History
| DATE: | EVENT: | PRICE: | SOURCE: |
|---|---|---|---|
| 2 Sep, 2025 | Under contract | $459,000 | MRED MLS |
| 28 Aug, 2025 | Listed for sale | $459,000 | MRED MLS |
































Room Specifics
Total Bedrooms: 3
Bedrooms Above Ground: 3
Bedrooms Below Ground: 0
Dimensions: —
Floor Type: —
Dimensions: —
Floor Type: —
Full Bathrooms: 3
Bathroom Amenities: Separate Shower,Double Sink,Soaking Tub
Bathroom in Basement: 0
Rooms: —
Basement Description: —
Other Specifics
| 2 | |
| — | |
| — | |
| — | |
| — | |
| 110x60 | |
| — | |
| — | |
| — | |
| — | |
| Not in DB | |
| — | |
| — | |
| — | |
| — |
Tax History
| Year | Property Taxes |
|---|---|
| 2025 | $7,958 |
Contact Agent
Nearby Similar Homes
Nearby Sold Comparables
Contact Agent
Listing Provided By
john greene, Realtor














