4418 Racine Avenue, Uptown, Chicago, Illinois 60640
$535,000
|
For Sale
|
|
| Status: | New |
| Sqft: | 1,620 |
| Cost/Sqft: | $330 |
| Beds: | 3 |
| Baths: | 2 |
| Year Built: | 1912 |
| Property Taxes: | $6,263 |
| Days On Market: | 1 |
| Lot Size: | 0,00 |
Description
Beautiful and spacious 3-bedroom, 2-bath condo offering abundant living space and fantastic natural light throughout. The large living room features a cozy gas fireplace with an elegant mantel and flows seamlessly into a bright sunroom with windows on three sides. The kitchen boasts new stainless steel appliances (2025), Corian counters, and a generous peninsula with breakfast bar that opens to the dining area with custom built-in cabinets and shelving. The primary suite offers a large double closet and a private ensuite bath with a relaxing jacuzzi tub. The two secondary bedrooms with spacious closets share a hall bath with walk in shower. Additional features include: classic hardwood floors in living areas, carpet in the kitchen, substantial storage throughout and in unit laundry with a new washer & dryer (2025). A large deck just off the kitchen is ideal for outdoor dining and gatherings. Secured exterior parking space and additional storage locker included in the price. Major updates include a new water heater (2021), furnace (2022), AC Condenser (2024). The well run self managed association has done many recent upgrades including roof repairs (Spring 2025), Tuckpointing (Summer 2025), new aluminum coating (Fall 2025), decks replaced (2021), decks stained (2023). Located just blocks from multiple bus lines and the Wilson Red/Purple Line, and minutes to Montrose Beach, the Dog Park, and Lake Shore Drive this property has all that you could want and more!
Property Specifics
| Condos/Townhomes | |
| 3 | |
| — | |
| 1912 | |
| — | |
| — | |
| No | |
| — |
| Cook | |
| — | |
| 297 / Monthly | |
| — | |
| — | |
| — | |
| 12501778 | |
| 14171250251002 |
Nearby Schools
| NAME: | DISTRICT: | DISTANCE: | |
|---|---|---|---|
|
Grade School
Brenneman Elementary School |
299 | — | |
|
Middle School
Brenneman Elementary School |
299 | Not in DB | |
|
High School
Senn High School |
299 | Not in DB | |
Property History
| DATE: | EVENT: | PRICE: | SOURCE: |
|---|---|---|---|
| 23 Jul, 2015 | Sold | $344,000 | MRED MLS |
| 15 Jun, 2015 | Under contract | $349,000 | MRED MLS |
| — | Last price change | $379,000 | MRED MLS |
| 4 May, 2015 | Listed for sale | $379,000 | MRED MLS |
| 23 Oct, 2025 | Listed for sale | $535,000 | MRED MLS |
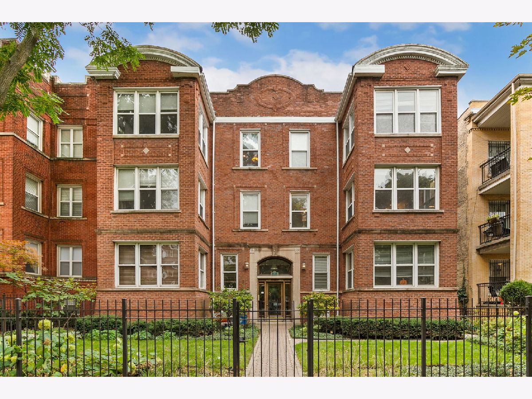
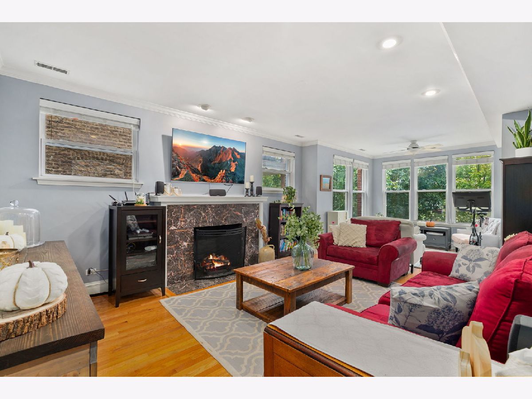
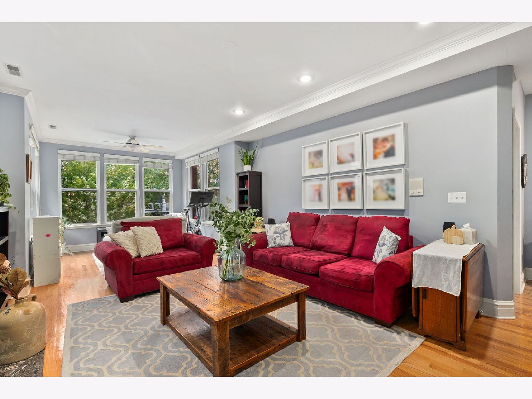
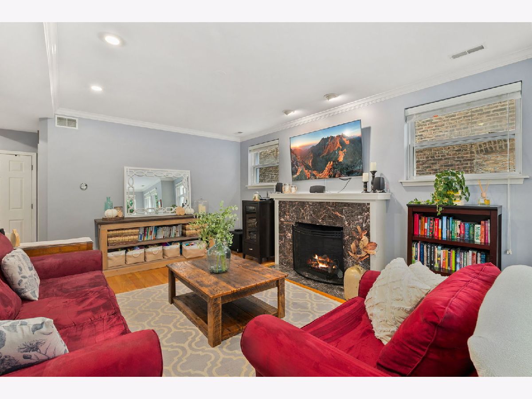
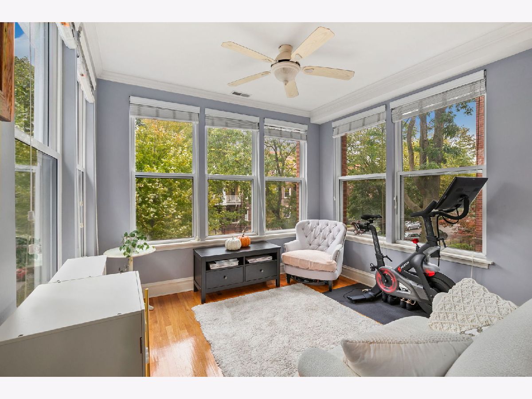
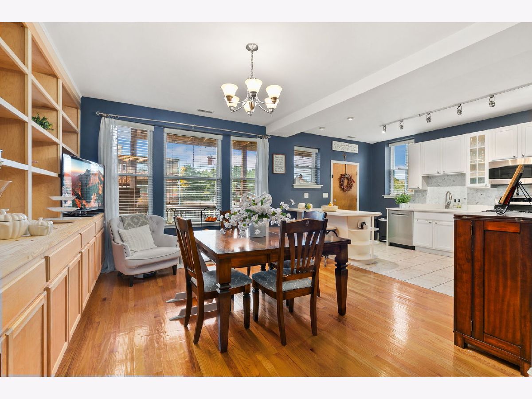
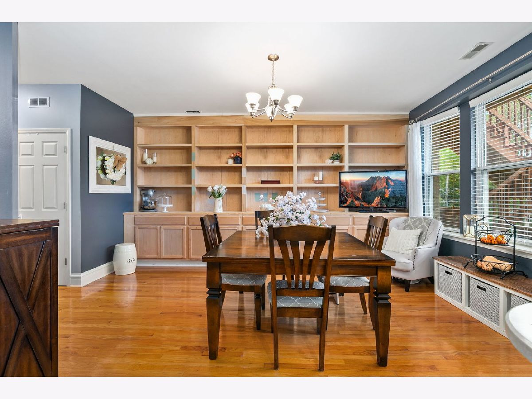
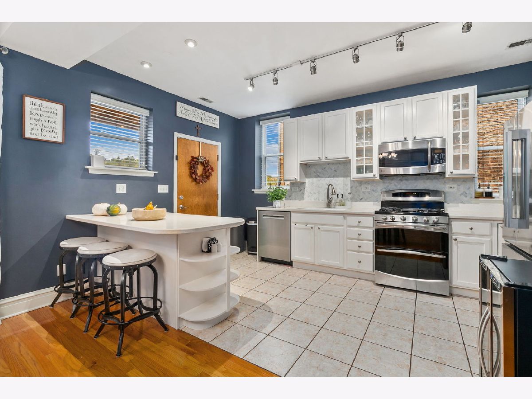
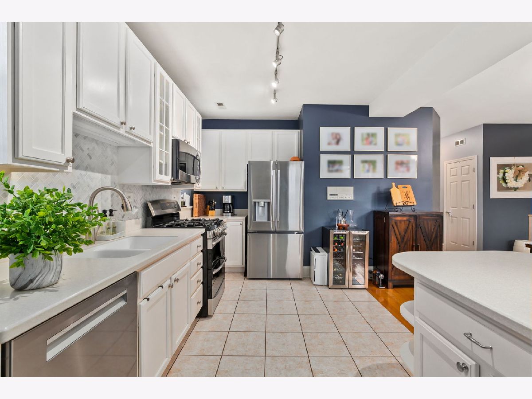
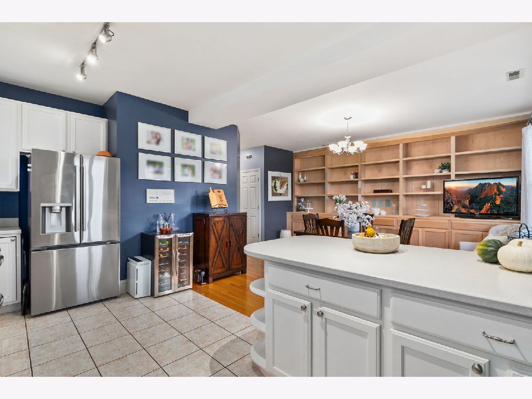
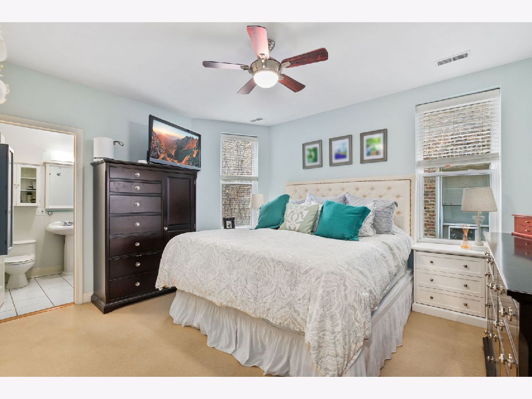
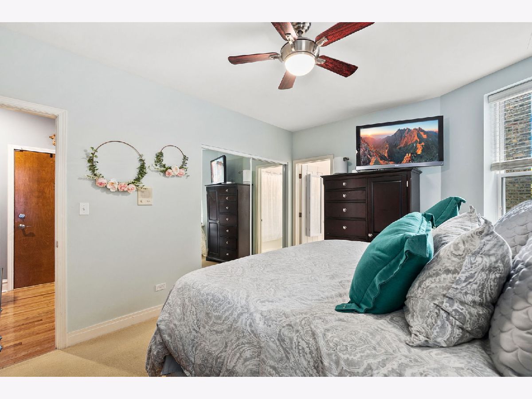
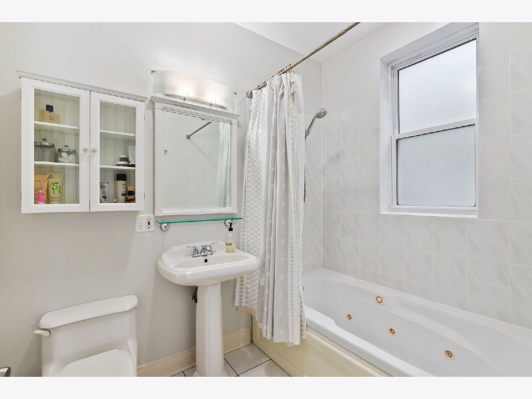
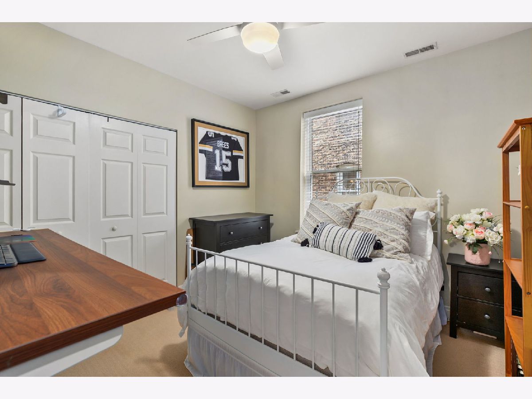
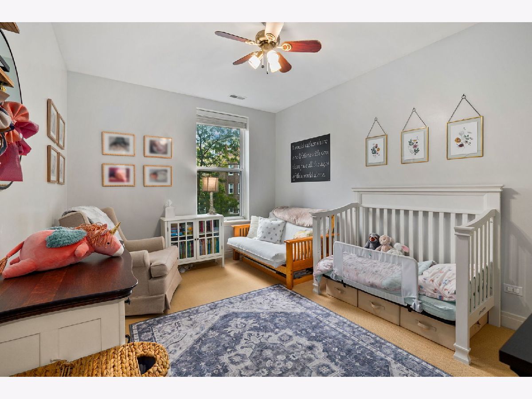
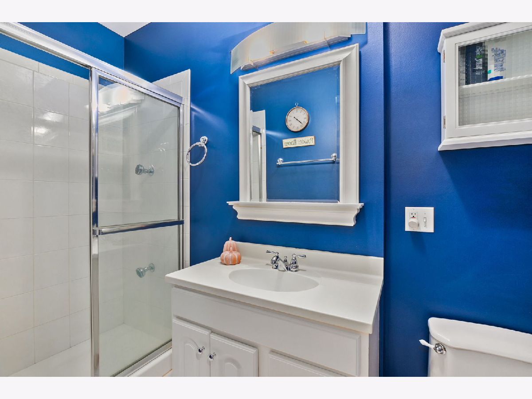
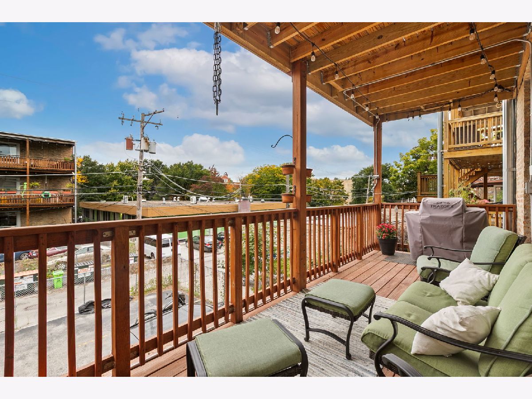
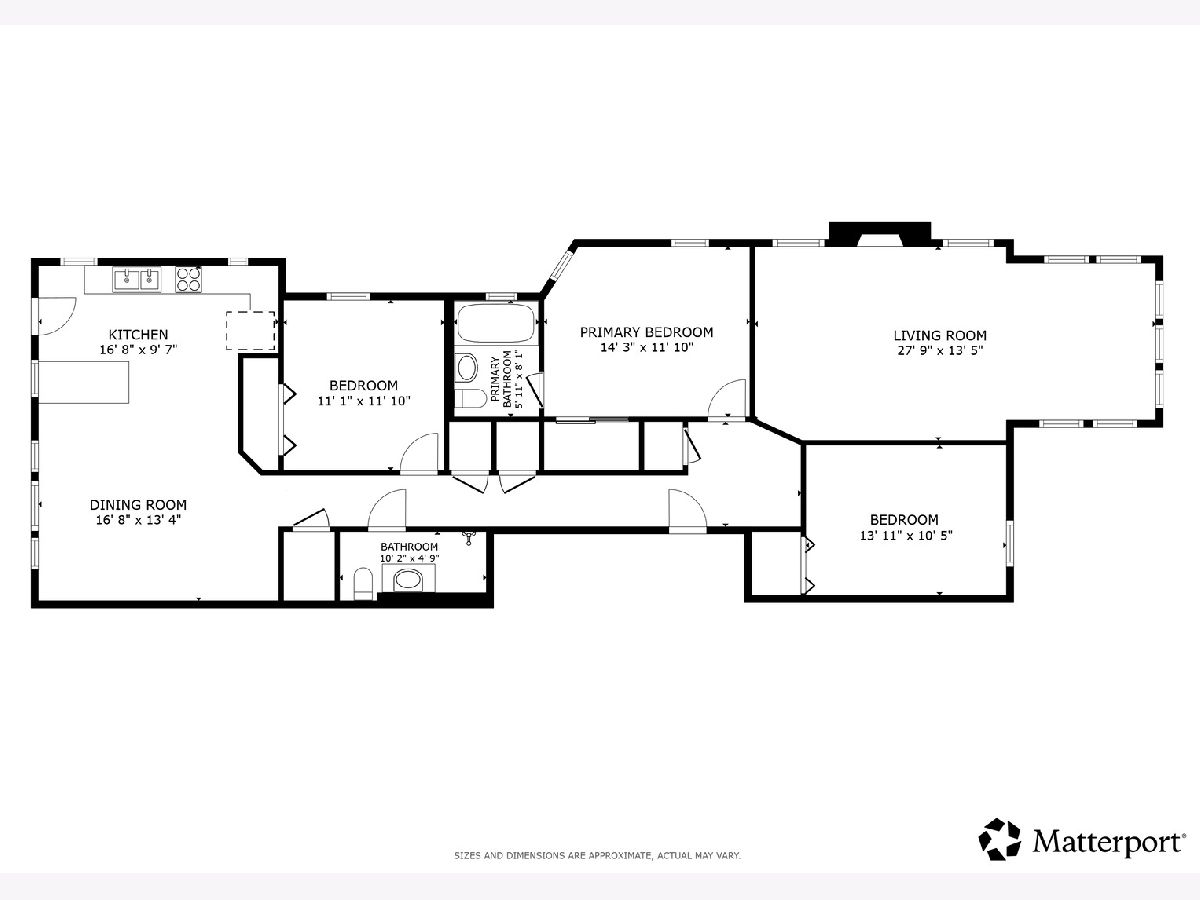
Room Specifics
Total Bedrooms: 3
Bedrooms Above Ground: 3
Bedrooms Below Ground: 0
Dimensions: —
Floor Type: —
Dimensions: —
Floor Type: —
Full Bathrooms: 2
Bathroom Amenities: Whirlpool,Soaking Tub
Bathroom in Basement: 0
Rooms: —
Basement Description: —
Other Specifics
| — | |
| — | |
| — | |
| — | |
| — | |
| Common | |
| — | |
| — | |
| — | |
| — | |
| Not in DB | |
| — | |
| — | |
| — | |
| — |
Tax History
| Year | Property Taxes |
|---|---|
| 2015 | $4,408 |
| 2025 | $6,263 |
Contact Agent
Contact Agent
Listing Provided By
Redfin Corporation


