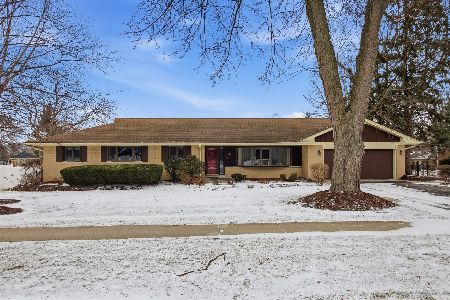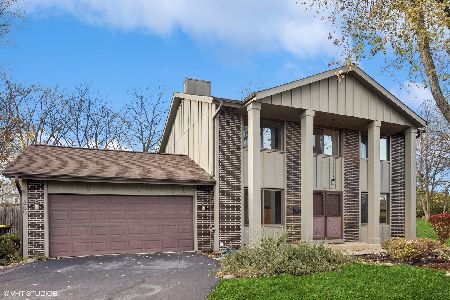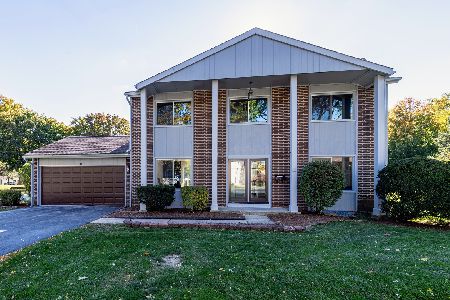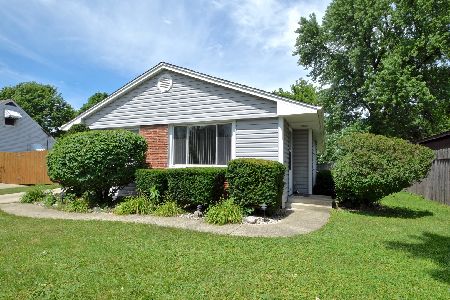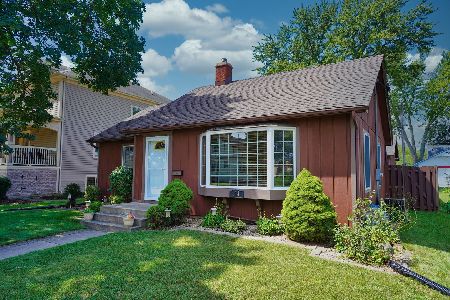442 Dupage Street, Elgin, Illinois 60120
$299,000
|
For Sale
|
|
| Status: | Temporarily No Showings |
| Sqft: | 2,662 |
| Cost/Sqft: | $112 |
| Beds: | 5 |
| Baths: | 2 |
| Year Built: | 1876 |
| Property Taxes: | $6,042 |
| Days On Market: | 1222 |
| Lot Size: | 0,16 |
Description
Gorgeous 5-bedroom Queen Anne Victorian home in Historical District close to school. Rich in Architectural details, this home has much of its original woodwork, refinished hardwood floors, trim and pocket doors. Some original leaded glass windows, rear staircase, refurbished radiators and built-ins throughout. Complete renovation as of 2016 included upgraded electric and plumbing, as well as roof, chimney, high-efficiency boiler, water heater, foundation masonry, interior/exterior paint, rebuilt porches (4 of them) and some new windows. Welcoming Foyer with a double door, leading you to an amazing staircase! On your right is a cozy yet spacious Living room with a decorative fireplace. The updated country Kitchen has an island and ss appliances with a nice snack bar leading to a Family Room and pocket doors to a formal Dining Room. The Family Room has a small bar area and access to the back porch and private yard. There is a private first floor Bedroom with its own private porch and access. The first floor also has a full Bathroom and a rear staircase to the 2nd floor. The 2nd floor features, the Laundry room with built ins; 4 large Bedrooms; a Play room; an upper exterior Porch and a huge full Bathroom. There is a bonus full walk-up attic waiting to be built out. The basement is clean and dry, is plumbed for a Bathroom, has a finished Workout room and a workroom. It has additional hookup for laundry. There is no garage, but it has a newer brick driveway with a 12.5' opening if you want to add a garage or go to the side yard and add a drive and a garage with its 22' opening. The yard is gorgeous with a private paver patio and pergola area with electric. The fence and gorgeous landscape complete this private yard. Just a few doors down from Channing Park and School. Easy walk to Fox River, Metra train, downtown and schools. Looking to own a piece of History? Grand Prize winner of the 2014 Chicagoland Painted Lady Competition and featured on the 2016 Elgin Historic House Tour! Summary: Taxes $6042 SF: 2662 BRs: 5-6 Porches: 4. 1st fl: LR,DR,Kit,FR,BR or Den. 2nd fl: 4 BR's, Playroom, Bath and Laundry
Property Specifics
| Single Family | |
| — | |
| — | |
| 1876 | |
| — | |
| — | |
| No | |
| 0.16 |
| Kane | |
| — | |
| 0 / Not Applicable | |
| — | |
| — | |
| — | |
| 11613768 | |
| 0613327017 |
Nearby Schools
| NAME: | DISTRICT: | DISTANCE: | |
|---|---|---|---|
|
Grade School
Channing Memorial Elementary Sch |
46 | — | |
|
Middle School
Ellis Middle School |
46 | Not in DB | |
|
High School
Elgin High School |
46 | Not in DB | |
Property History
| DATE: | EVENT: | PRICE: | SOURCE: |
|---|---|---|---|
| 3 Apr, 2012 | Sold | $91,817 | MRED MLS |
| 22 Feb, 2012 | Under contract | $87,500 | MRED MLS |
| 10 Feb, 2012 | Listed for sale | $87,500 | MRED MLS |
| 29 Sep, 2022 | Listed for sale | $299,000 | MRED MLS |
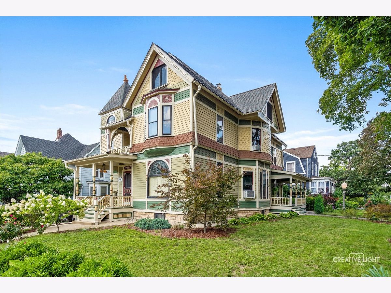
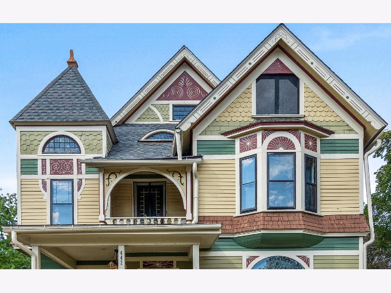
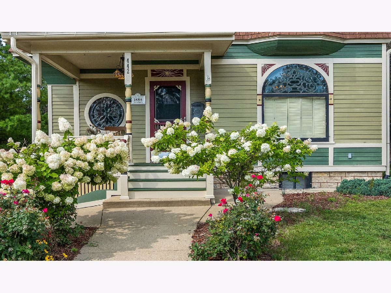
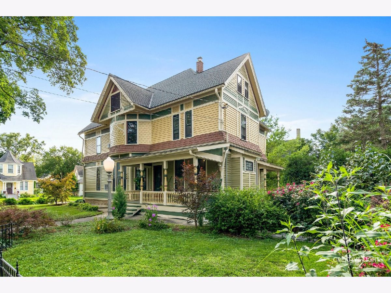
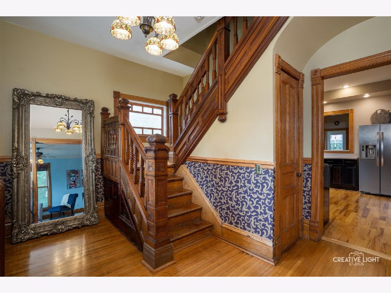
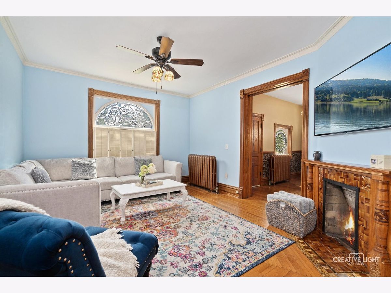
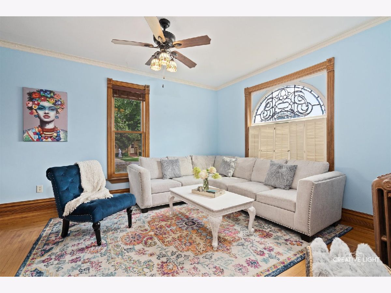
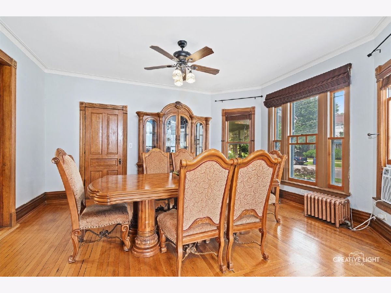
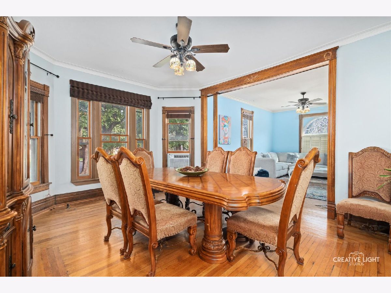
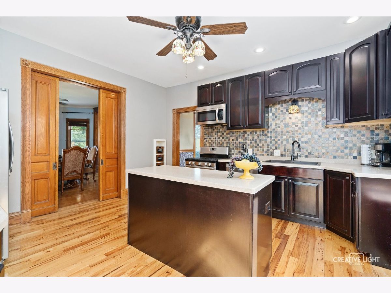
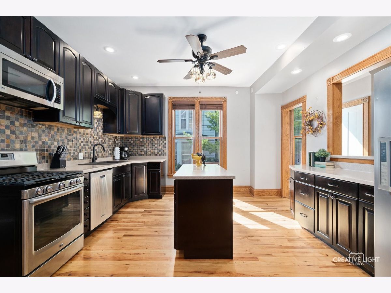
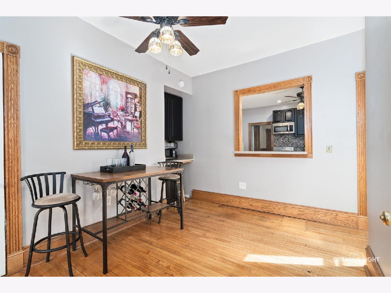
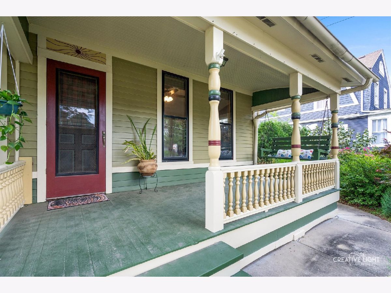
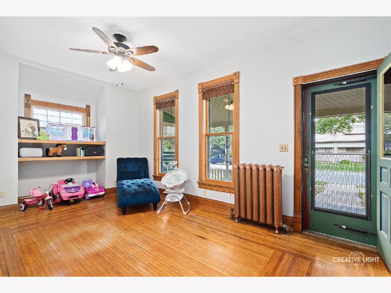
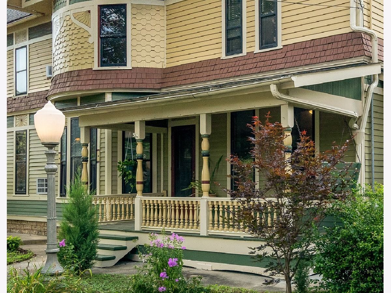
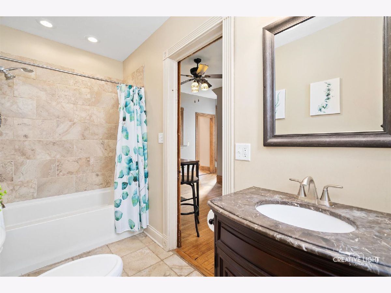
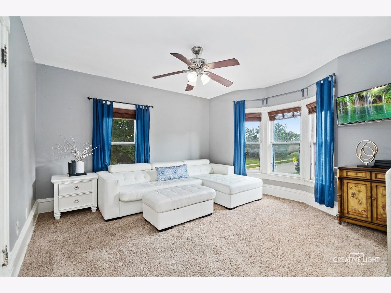
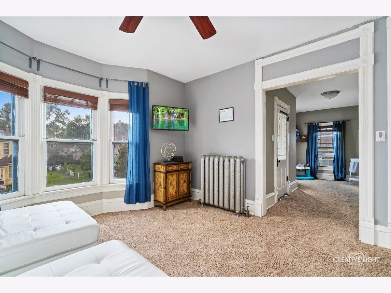
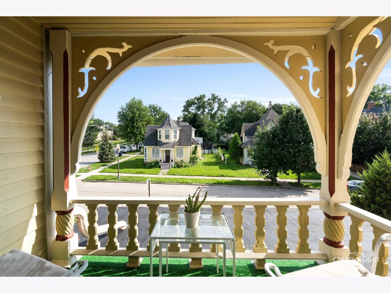
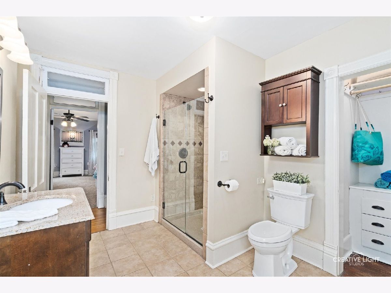
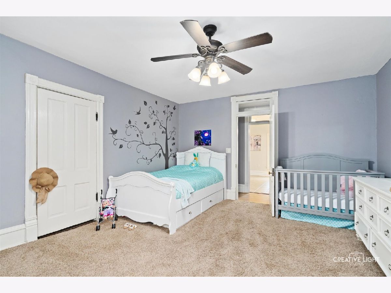
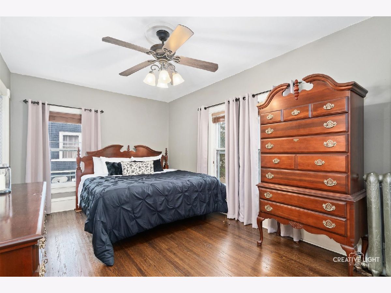
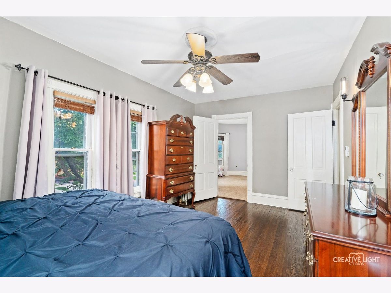
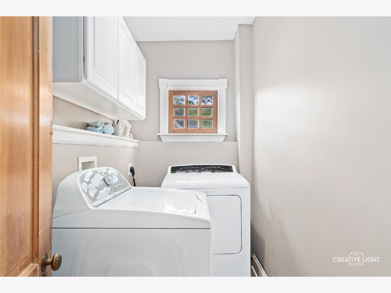
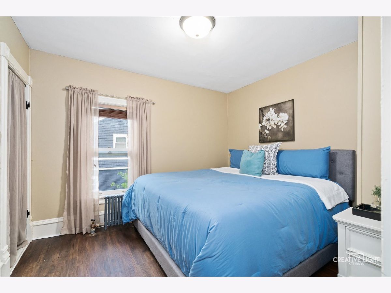
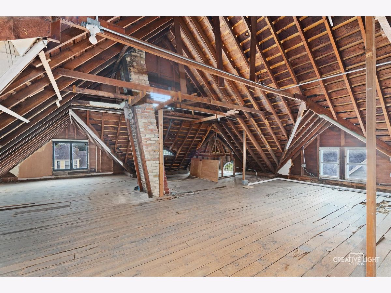
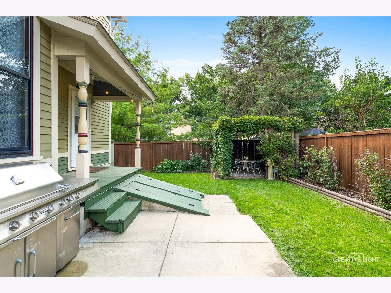
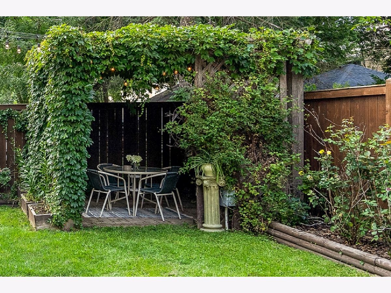
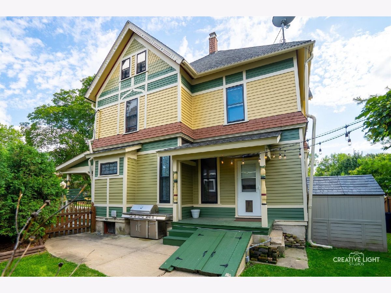
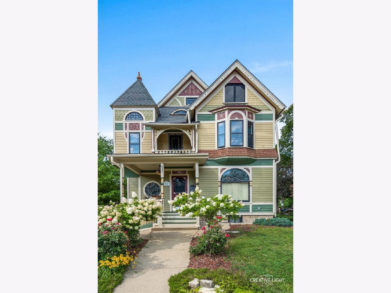
Room Specifics
Total Bedrooms: 5
Bedrooms Above Ground: 5
Bedrooms Below Ground: 0
Dimensions: —
Floor Type: —
Dimensions: —
Floor Type: —
Dimensions: —
Floor Type: —
Dimensions: —
Floor Type: —
Full Bathrooms: 2
Bathroom Amenities: Whirlpool,Double Sink,Double Shower
Bathroom in Basement: 0
Rooms: —
Basement Description: Unfinished
Other Specifics
| — | |
| — | |
| Brick | |
| — | |
| — | |
| 72 X 96 | |
| Full,Interior Stair,Unfinished | |
| — | |
| — | |
| — | |
| Not in DB | |
| — | |
| — | |
| — | |
| — |
Tax History
| Year | Property Taxes |
|---|---|
| 2012 | $5,185 |
| 2022 | $6,042 |
Contact Agent
Nearby Similar Homes
Nearby Sold Comparables
Contact Agent
Listing Provided By
RE/MAX Suburban

