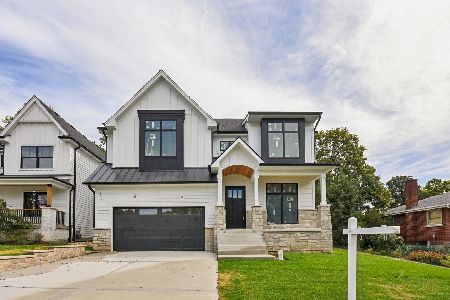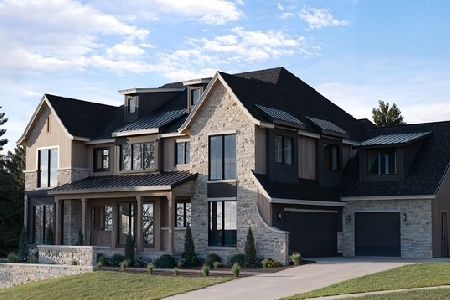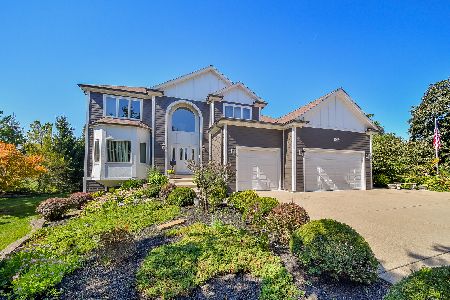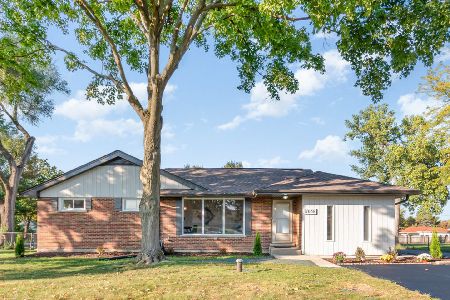4425 Wilson Avenue, Downers Grove, Illinois 60515
$1,295,000
|
For Sale
|
|
| Status: | New |
| Sqft: | 3,600 |
| Cost/Sqft: | $360 |
| Beds: | 6 |
| Baths: | 5 |
| Year Built: | 1927 |
| Property Taxes: | $10,173 |
| Days On Market: | 4 |
| Lot Size: | 0,50 |
Description
Historically Honored Tudor with Timeless Elegance & Modern Luxury Step into a piece of Downers Grove history! Recently recognized by the Downers Grove Historical Society, this stunning 1931 Tudor sits on land once part of the nation's first 18-hole golf course at Belmont Country Club. Thoughtfully renovated in 2025, this home blends classic architecture with sophisticated upgrades that elevate every corner. Interior Highlights: Gleaming hardwood floors span all three levels, with matching staircases that echo the home's original charm. Freshly installed windows, resurfaced radiators, updated plumbing and electrical systems. Chef-inspired kitchen featuring quartz countertops, butcher block island, gold hardware, tiled backsplash, and brand-new cabinetry. Sunroom, formal dining room, and a cozy living room with a beautifully accented fireplace. Original doors, foyers, and staircase details preserved to honor the home's heritage. Flexible Living Spaces: Second floor offers three sunlit bedrooms with custom closet organizers and stylishly updated bathrooms. Third floor boasts a spacious retreat-perfect as a primary suite, art studio, or creative haven. Lower level includes two distinct spaces: one studio ideal for short-term rental income, and another with two bedrooms and a wine cellar-ready for guests or recreation. Exterior & Extras: Private side drive, expansive deck and patio, plus a two-car garage with overhead and rear storage. Mature Trees on grounds include elm, fir, white pine and locust 10k gallon water cistern under lower back porch to assist water bill. Every detail reflects quality craftsmanship-no expense spared, and a full brag sheet of improvements awaits your review. This home is more than a residence-it's a legacy. Come experience the perfect blend of historic prestige and modern comfort. Your next chapter begins here.
Property Specifics
| Single Family | |
| — | |
| — | |
| 1927 | |
| — | |
| — | |
| No | |
| 0.5 |
| — | |
| — | |
| — / Not Applicable | |
| — | |
| — | |
| — | |
| 12517468 | |
| 0801407037 |
Nearby Schools
| NAME: | DISTRICT: | DISTANCE: | |
|---|---|---|---|
|
Grade School
Henry Puffer Elementary School |
58 | — | |
|
Middle School
Herrick Middle School |
58 | Not in DB | |
|
High School
North High School |
99 | Not in DB | |
Property History
| DATE: | EVENT: | PRICE: | SOURCE: |
|---|---|---|---|
| 16 Nov, 2025 | Listed for sale | $1,295,000 | MRED MLS |
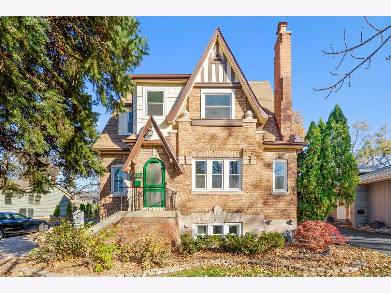
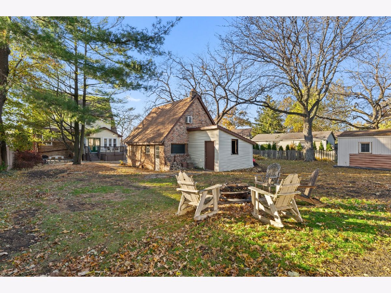
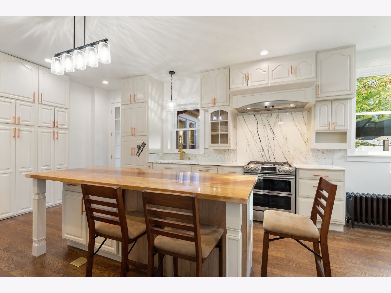
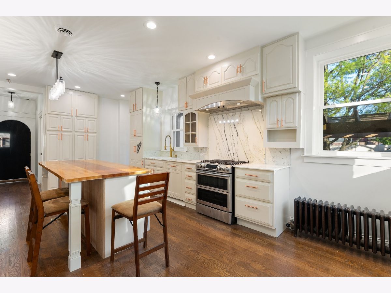
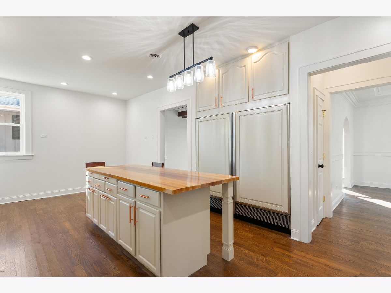
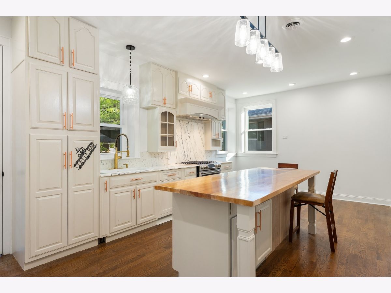
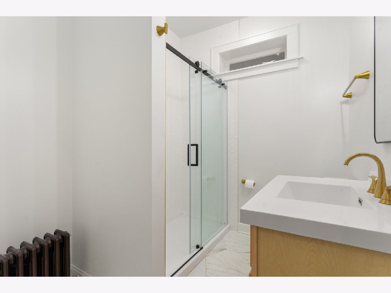
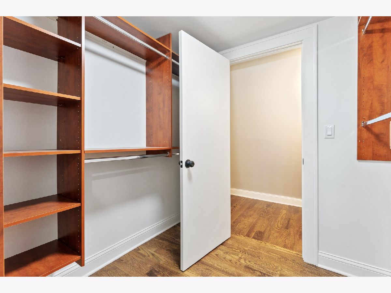
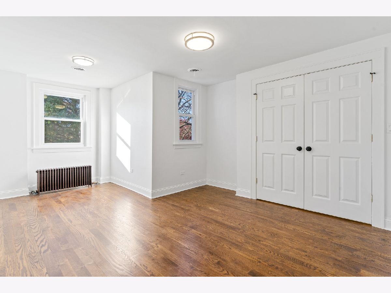
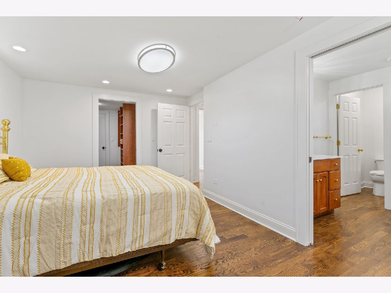
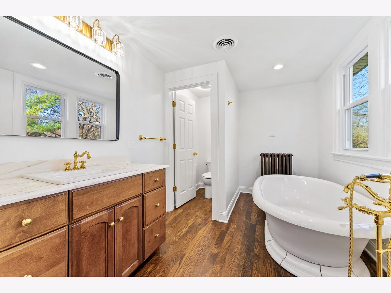
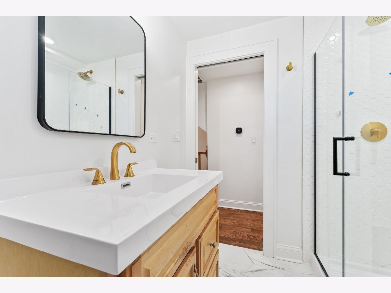
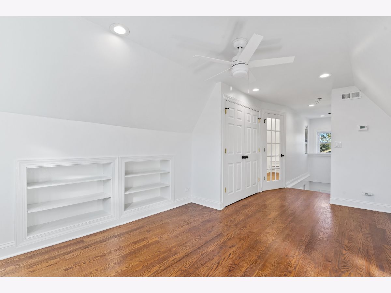
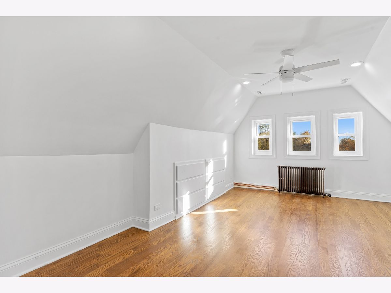
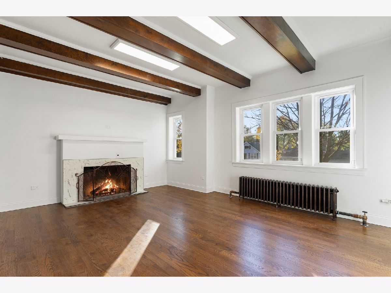
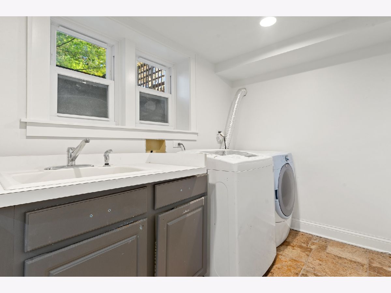
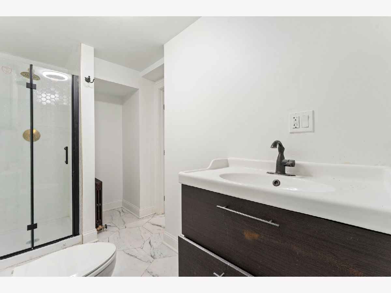
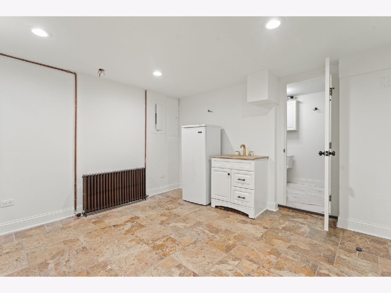
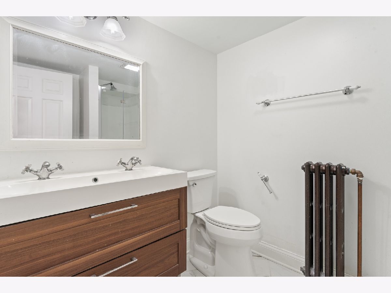
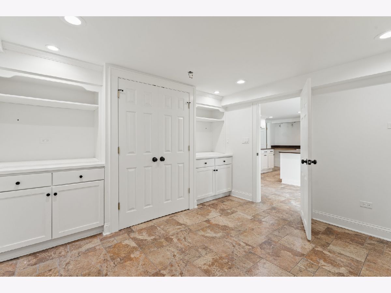
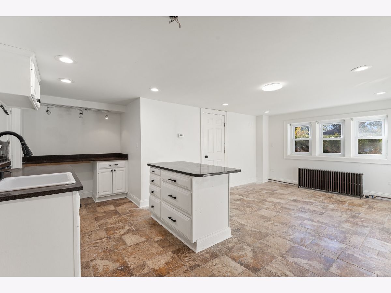
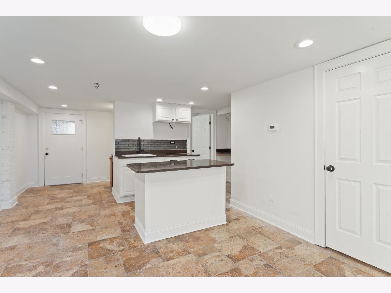
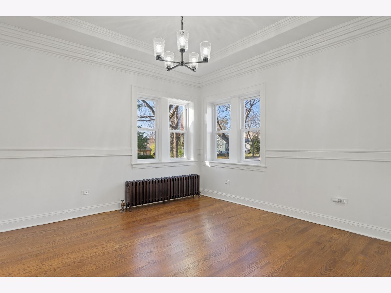
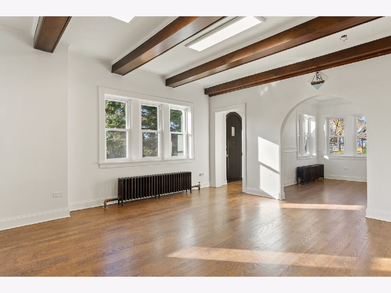
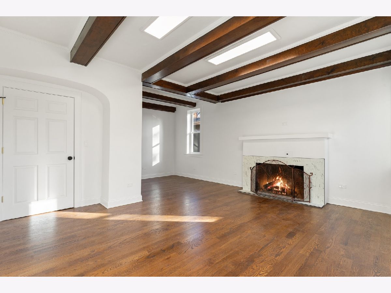
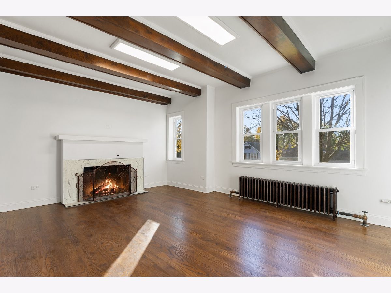
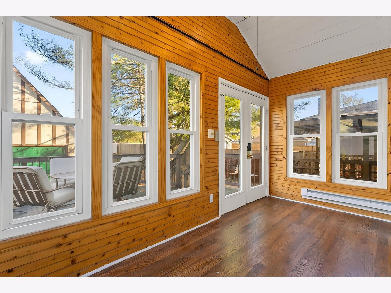
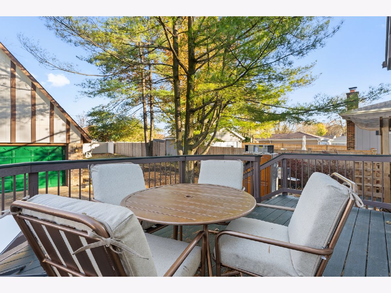
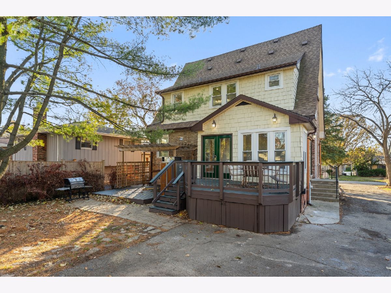
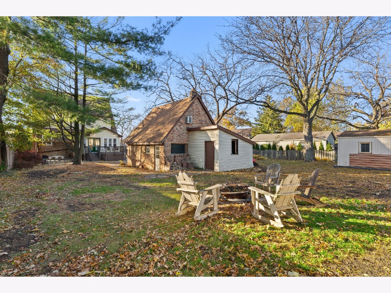
Room Specifics
Total Bedrooms: 6
Bedrooms Above Ground: 6
Bedrooms Below Ground: 0
Dimensions: —
Floor Type: —
Dimensions: —
Floor Type: —
Dimensions: —
Floor Type: —
Dimensions: —
Floor Type: —
Dimensions: —
Floor Type: —
Full Bathrooms: 5
Bathroom Amenities: Separate Shower,Double Sink,Soaking Tub
Bathroom in Basement: 1
Rooms: —
Basement Description: —
Other Specifics
| 2 | |
| — | |
| — | |
| — | |
| — | |
| 60 X 250 | |
| — | |
| — | |
| — | |
| — | |
| Not in DB | |
| — | |
| — | |
| — | |
| — |
Tax History
| Year | Property Taxes |
|---|---|
| 2025 | $10,173 |
Contact Agent
Nearby Similar Homes
Nearby Sold Comparables
Contact Agent
Listing Provided By
RE/MAX Premier

