4436 Hearthmoor Court, Long Grove, Illinois 60047
$1,100,000
|
For Sale
|
|
| Status: | Contingent |
| Sqft: | 5,974 |
| Cost/Sqft: | $184 |
| Beds: | 5 |
| Baths: | 4 |
| Year Built: | 1990 |
| Property Taxes: | $22,822 |
| Days On Market: | 57 |
| Lot Size: | 1,26 |
Description
Welcome to 4436 Hearthmoor Court, a stately brick residence in Long Grove's sought-after Stonehaven subdivision-now featuring a brand-new DiVinci roof! This exceptional home offers five spacious bedrooms and four full baths, including a main-level bedroom with an adjacent full bath-ideal for guests or multi-generational living. The grand foyer, with its sweeping bridal staircase, sets the tone for the home's elegant interiors. A formal living room with oversized moldings and a dining room with a striking transitional chandelier provide the perfect backdrop for gatherings with friends and family. The expansive kitchen boasts abundant cabinetry, granite counters, a tiered island/breakfast bar, and table space, and opens seamlessly to the oversized family room where walls of windows frame breathtaking views of the surrounding landscape. Step outside to a multi-level deck and enjoy the serenity of nature all around. A private office/den with a wood-burning fireplace makes an inviting work-from-home retreat, while the spacious laundry/mudroom connects to the oversized three-car garage. Upstairs, the luxurious primary suite is a private sanctuary featuring a remodeled spa bath with a freestanding tub, spectacular walk-in shower, heated floors, designer lighting, and custom vanities. Dual walk-in closets and a serene sitting room with a fireplace complete this retreat. A second ensuite with its own sitting area and walk-in closet, plus two additional bedrooms and a hall bath, complete the second floor. The full walkout lower level offers abundant space for recreation, hobbies, and entertaining, as well as a workshop and utility area. What truly sets this home apart is its extraordinary setting. The 1.26-acre property is adjacent to an additional 2.7-acre parcel (also available), together bordering nearly 10 acres of park district land. This rare combination creates unmatched privacy and the feel of a grand estate-without the added taxes or upkeep. All of this in a premier Long Grove location, close to shopping, major highways, and public transportation. Students attend award-winning District 96 schools and nationally ranked Stevenson High School (District 125). A rare opportunity to own a remarkable residence in one of Long Grove's most desirable settings. Welcome Home!
Property Specifics
| Single Family | |
| — | |
| — | |
| 1990 | |
| — | |
| Custom | |
| No | |
| 1.26 |
| Lake | |
| Stonehaven | |
| 1800 / Annual | |
| — | |
| — | |
| — | |
| 12445329 | |
| 15191030320000 |
Nearby Schools
| NAME: | DISTRICT: | DISTANCE: | |
|---|---|---|---|
|
Grade School
Kildeer Countryside Elementary S |
96 | — | |
|
Middle School
Woodlawn Middle School |
96 | Not in DB | |
|
High School
Adlai E Stevenson High School |
125 | Not in DB | |
Property History
| DATE: | EVENT: | PRICE: | SOURCE: |
|---|---|---|---|
| 6 Oct, 2025 | Under contract | $1,100,000 | MRED MLS |
| 27 Aug, 2025 | Listed for sale | $1,100,000 | MRED MLS |
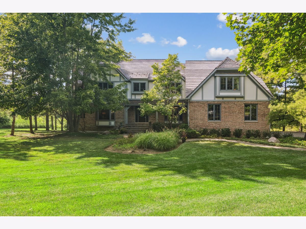
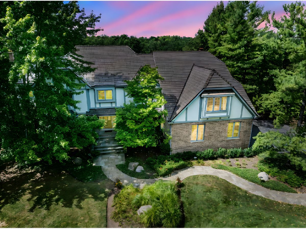
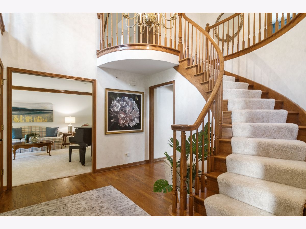
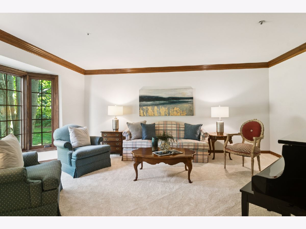
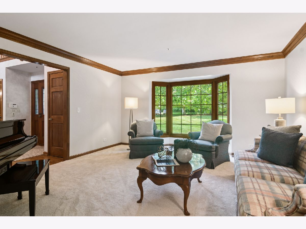
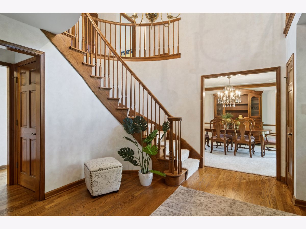
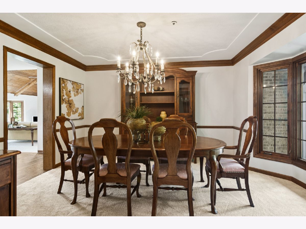
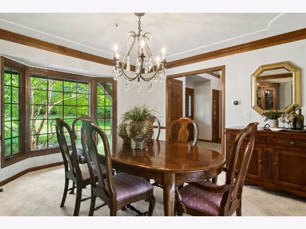
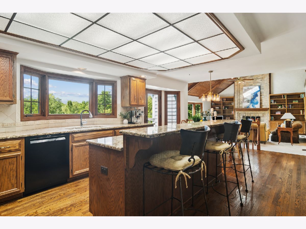
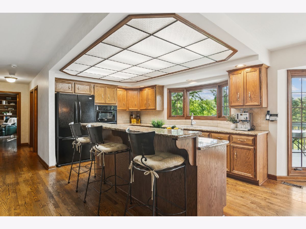
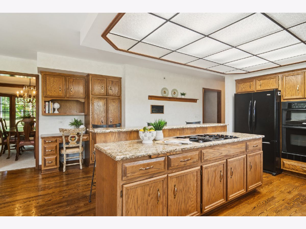
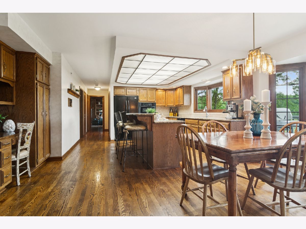
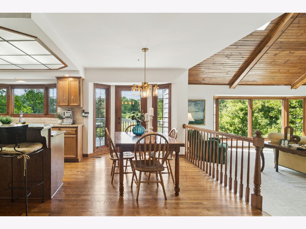
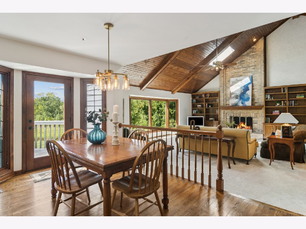
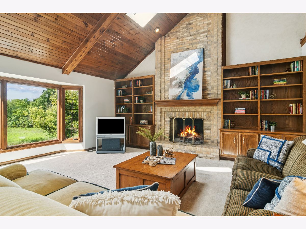
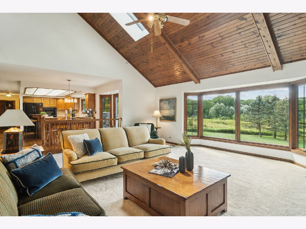
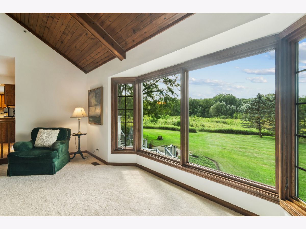
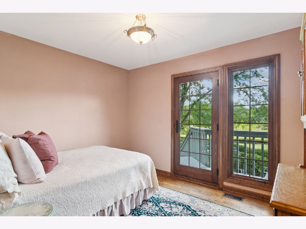
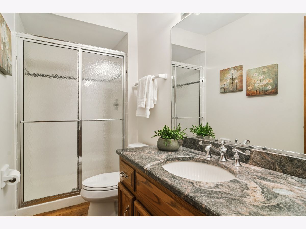
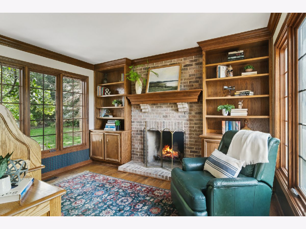
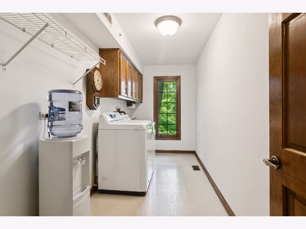
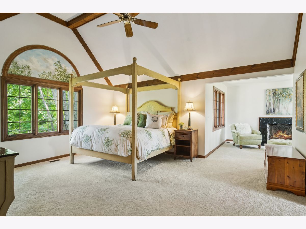
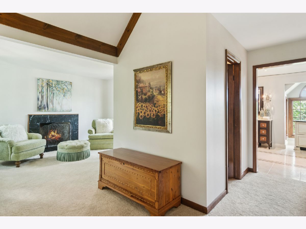
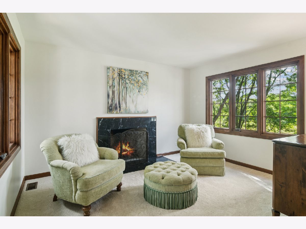
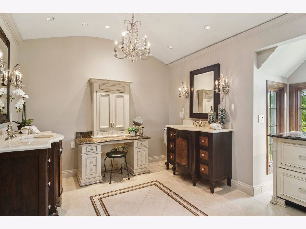
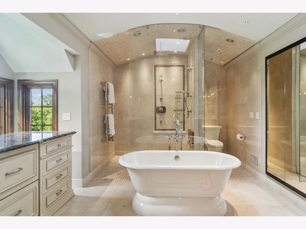
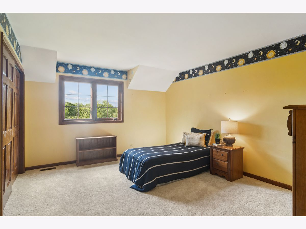
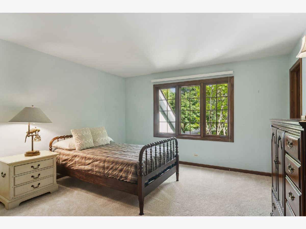
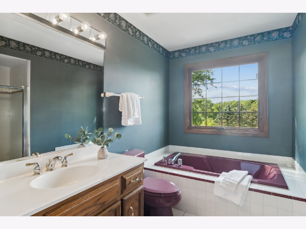
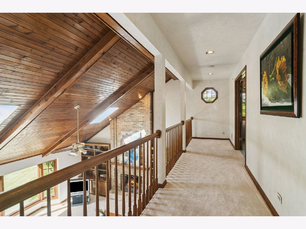
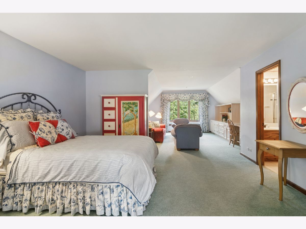
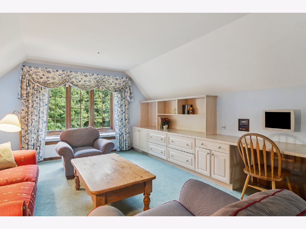
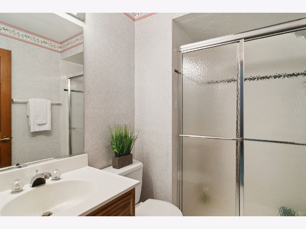
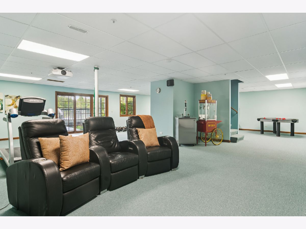
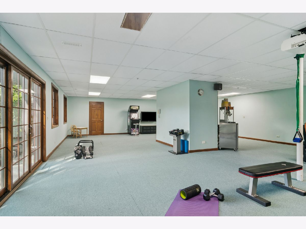
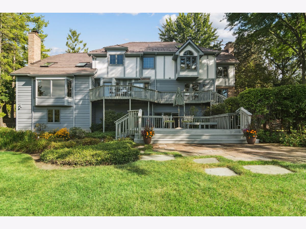
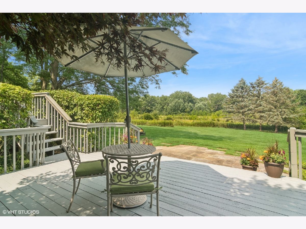
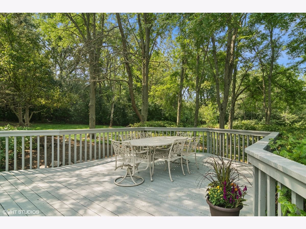
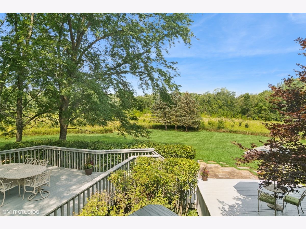
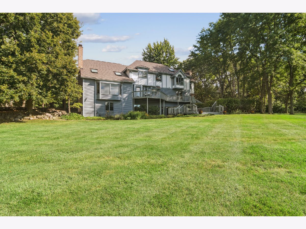
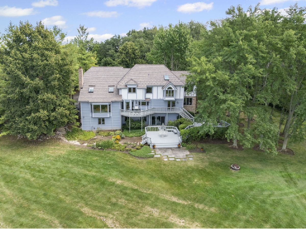
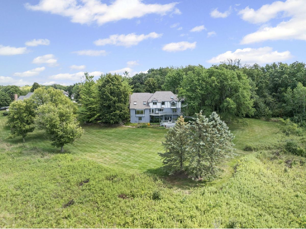
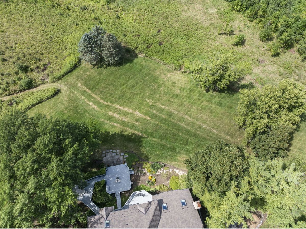
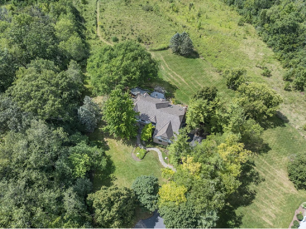
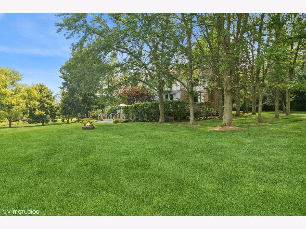
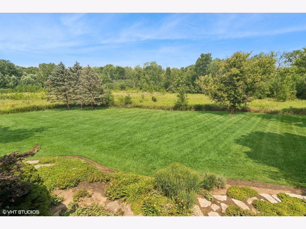
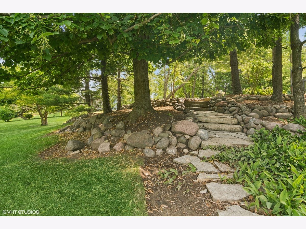
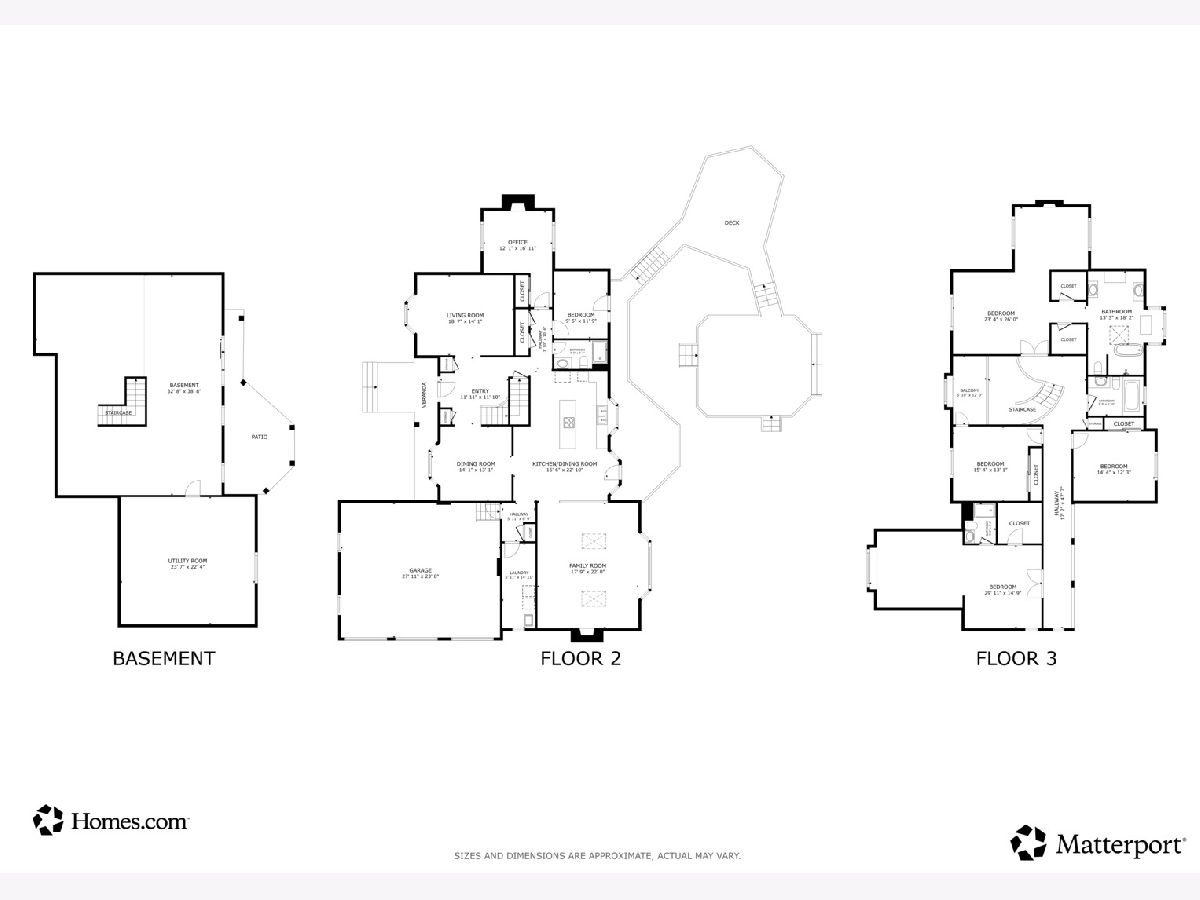
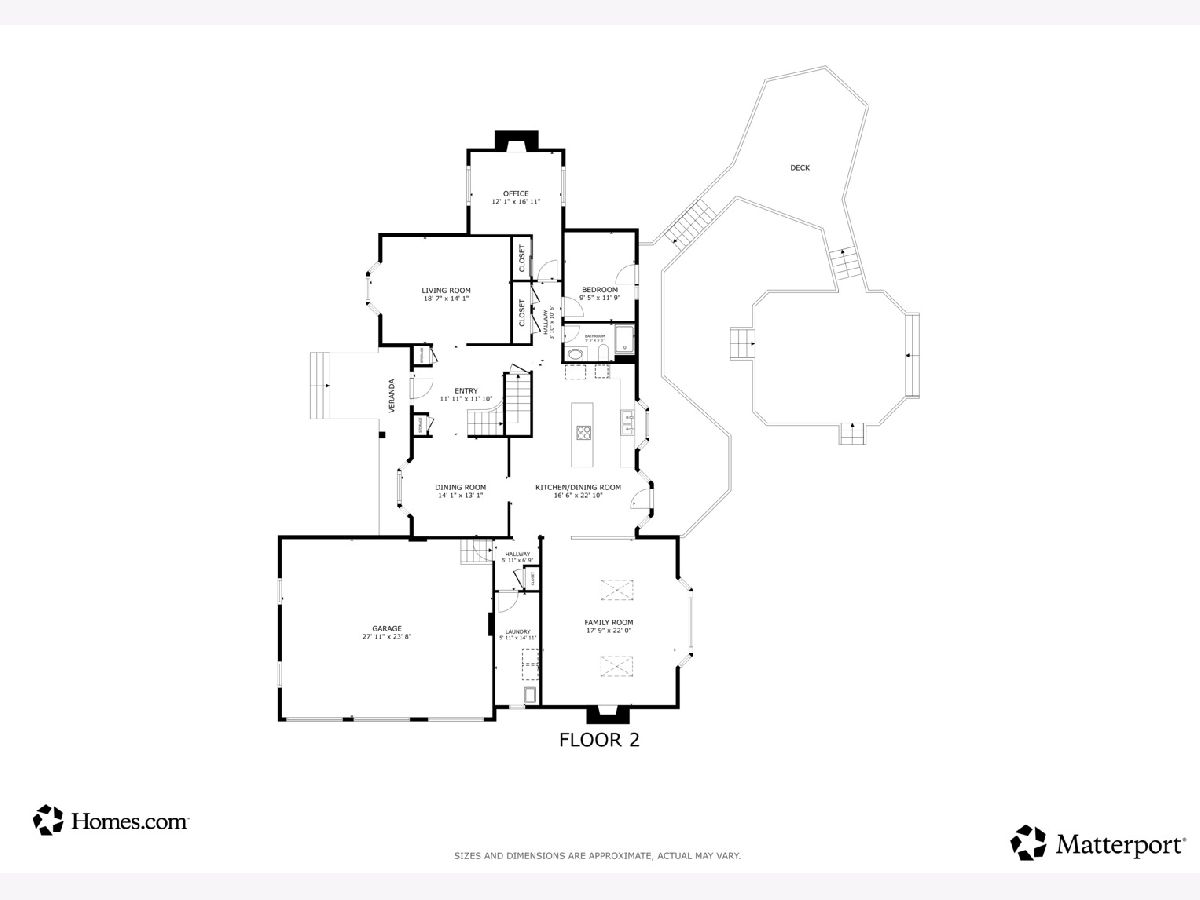
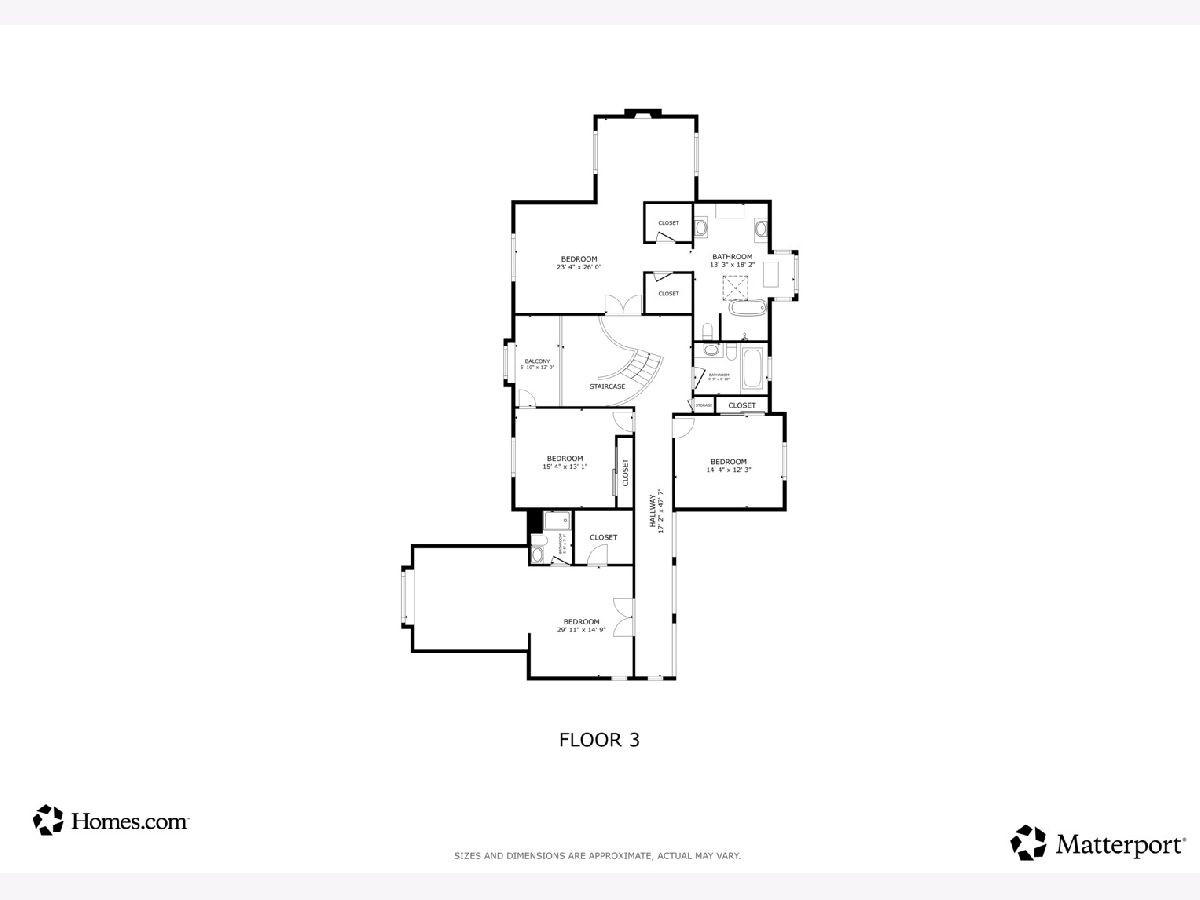
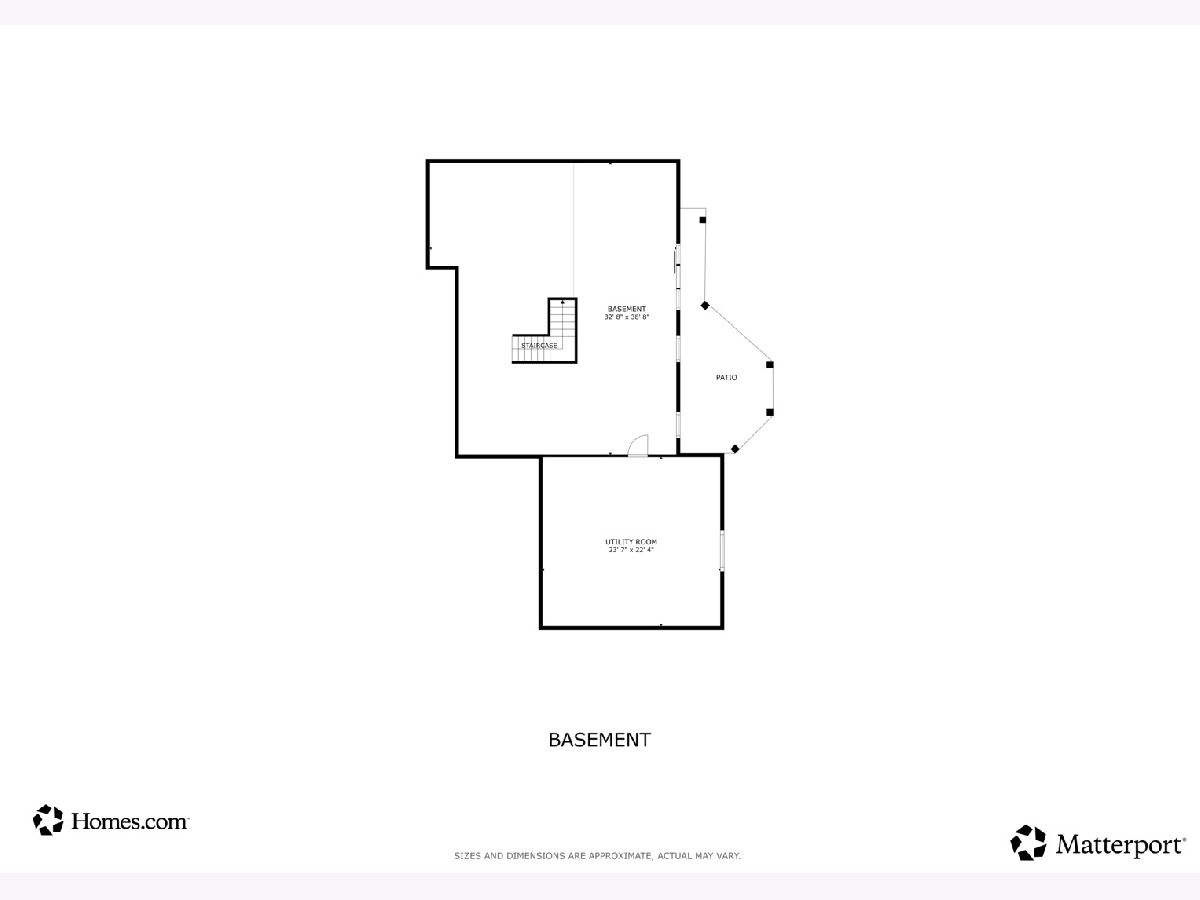
Room Specifics
Total Bedrooms: 5
Bedrooms Above Ground: 5
Bedrooms Below Ground: 0
Dimensions: —
Floor Type: —
Dimensions: —
Floor Type: —
Dimensions: —
Floor Type: —
Dimensions: —
Floor Type: —
Full Bathrooms: 4
Bathroom Amenities: Separate Shower,Double Sink,European Shower,Full Body Spray Shower,Double Shower,Soaking Tub
Bathroom in Basement: 0
Rooms: —
Basement Description: —
Other Specifics
| 3 | |
| — | |
| — | |
| — | |
| — | |
| 54671 | |
| — | |
| — | |
| — | |
| — | |
| Not in DB | |
| — | |
| — | |
| — | |
| — |
Tax History
| Year | Property Taxes |
|---|---|
| 2025 | $22,822 |
Contact Agent
Contact Agent
Listing Provided By
@properties Christie's International Real Estate


