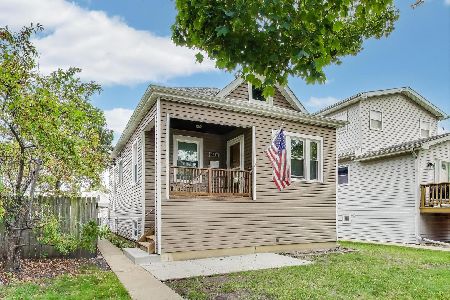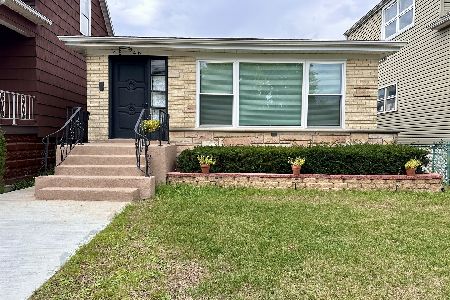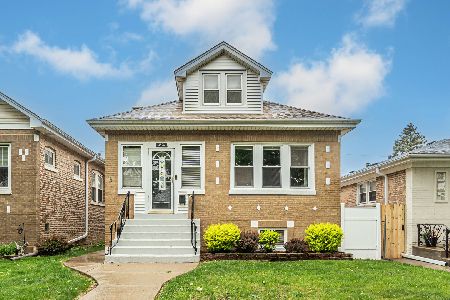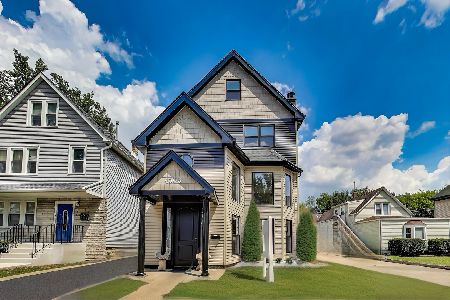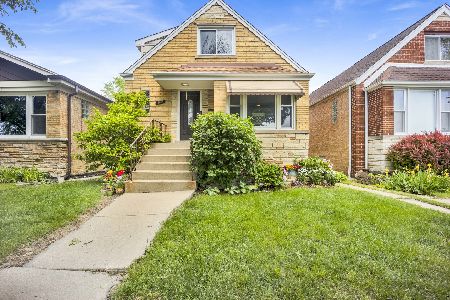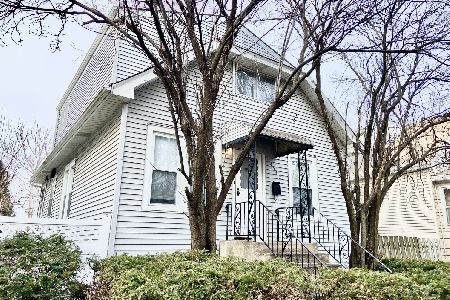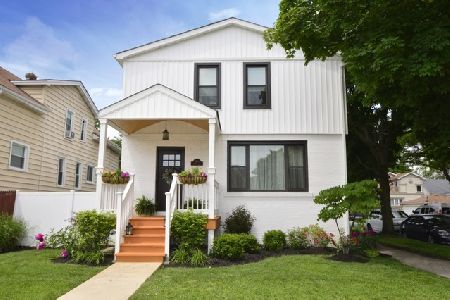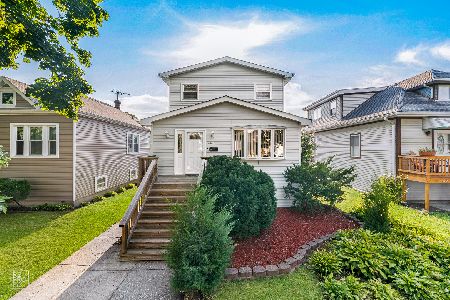4442 Melvina Avenue, Portage Park, Chicago, Illinois 60630
$625,000
|
For Sale
|
|
| Status: | Contingent |
| Sqft: | 2,398 |
| Cost/Sqft: | $261 |
| Beds: | 4 |
| Baths: | 3 |
| Year Built: | — |
| Property Taxes: | $6,263 |
| Days On Market: | 57 |
| Lot Size: | 0,11 |
Description
If you're dreaming of a fully renovated home with a massive yard, without leaving the city, look no further! Located on an extra-wide 37' lot on a quiet street in Portage Park, this beautifully updated home offers space, style, and modern updates at every turn. The sun-filled main level features an open-concept living and dining area with gleaming hardwood floors, leading into a stunning chef's kitchen with quartz countertops, herringbone tile backsplash, an oversized island with outlets on both ends, and a walk-in pantry. Let the outdoors in with double glass doors that lead to your 19' x 10' deck, an ideal spot for barbecues, morning coffee, or hosting friends and family. Two spacious bedrooms and a full bath on the main level make ideal guest rooms, in-law space, or offices. Upstairs, the serene primary suite boasts cathedral ceilings with wood beams, skylights, a thoughtfully designed custom walk-in closet, and a spa-like bath with quartz counters, penny tile floors, and an oversized glass shower accented by elegant brass hardware. Another sun-filled bedroom features a skylight, professionally built out closet, and a beautifully renovated full bath with a soaking tub complete the second level. In the basement, you will find a huge laundry room with side-by-side washer/dryer and generous storage space, a family room perfect for movie nights, and an additional space ideal for a home gym, office space, or playroom. This level also features a huge refinished crawl space for added storage. The oversized backyard is fully enclosed with premium 6' white vinyl privacy fencing and includes an elevated patio, a large grassy area with lush mature trees to one side, a custom dog run side-yard complete with river rocks, a detached 2-car garage, and an added concrete carport. Enjoy a 2-car garage with storage potential and the gated carport that could either be used as an extra parking space, a bonfire area, or as the perfect sports court! This backyard oasis offers plenty of opportunity to continue making it your own. With a new roof, skylights, HVAC, washer/dryer, and so much more, this home is completely move-in ready. Prime location near Dunning Square, Ridgemoor Country Club, and multiple parks, including Dunnham Park, which offers a playground, tennis courts, and multiple fields. Commuters will love the easy access to CTA, the Blue Line, the Kennedy Expressway, and ample free street parking. Top-rated schools include Smyser Elementary, Taft High School, and nearby Wright College. This fully renovated home on an oversized lot is truly a rare find!
Property Specifics
| Single Family | |
| — | |
| — | |
| — | |
| — | |
| 4BR/2BA TWO-STORY HOME | |
| No | |
| 0.11 |
| Cook | |
| — | |
| 0 / Not Applicable | |
| — | |
| — | |
| — | |
| 12450077 | |
| 13171190170000 |
Nearby Schools
| NAME: | DISTRICT: | DISTANCE: | |
|---|---|---|---|
|
Grade School
Smyser Elementary School |
299 | — | |
|
Middle School
Smyser Elementary School |
299 | Not in DB | |
|
High School
Taft High School |
299 | Not in DB | |
Property History
| DATE: | EVENT: | PRICE: | SOURCE: |
|---|---|---|---|
| 9 Dec, 2016 | Sold | $225,000 | MRED MLS |
| 30 Oct, 2016 | Under contract | $225,000 | MRED MLS |
| — | Last price change | $235,000 | MRED MLS |
| 26 Aug, 2016 | Listed for sale | $239,975 | MRED MLS |
| 23 Feb, 2021 | Sold | $270,600 | MRED MLS |
| 4 Feb, 2021 | Under contract | $267,400 | MRED MLS |
| 13 Jan, 2021 | Listed for sale | $267,400 | MRED MLS |
| 6 Feb, 2022 | Sold | $495,000 | MRED MLS |
| 16 Dec, 2021 | Under contract | $519,900 | MRED MLS |
| 27 Sep, 2021 | Listed for sale | $519,900 | MRED MLS |
| 20 Oct, 2025 | Under contract | $625,000 | MRED MLS |
| — | Last price change | $650,000 | MRED MLS |
| 26 Sep, 2025 | Listed for sale | $650,000 | MRED MLS |
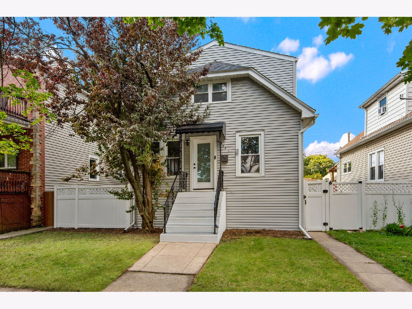
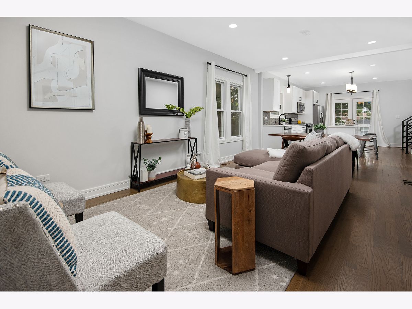
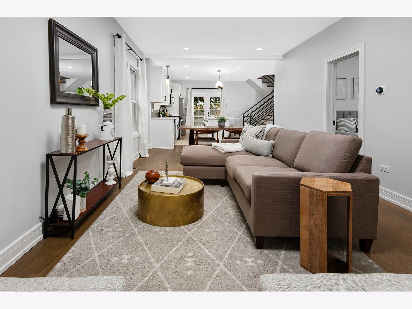
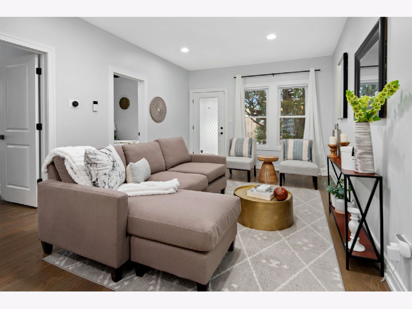
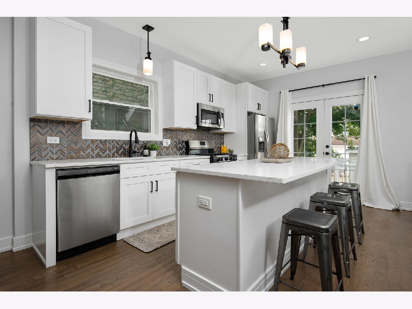
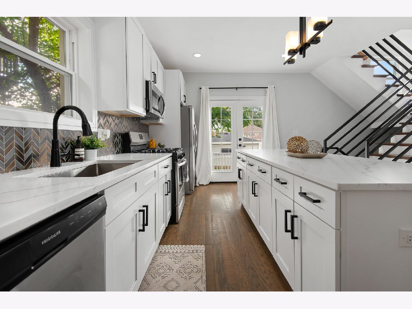
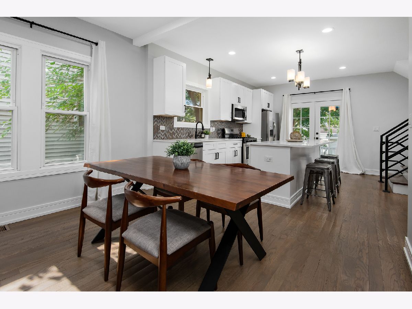
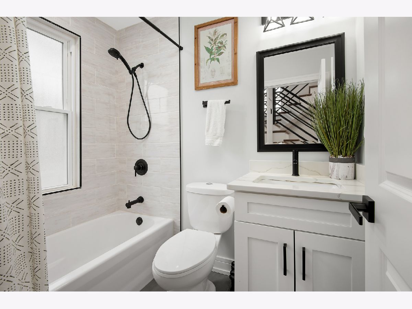
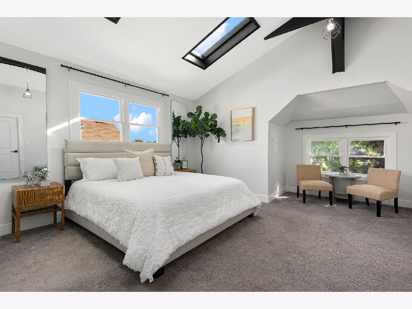
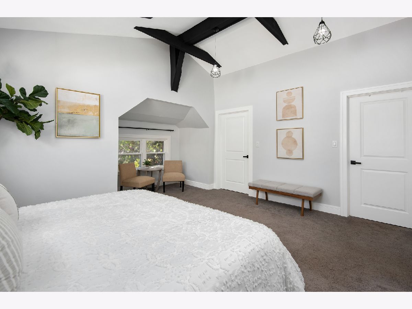
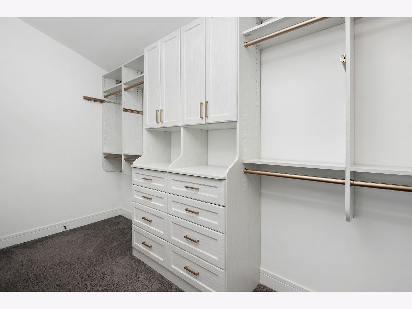
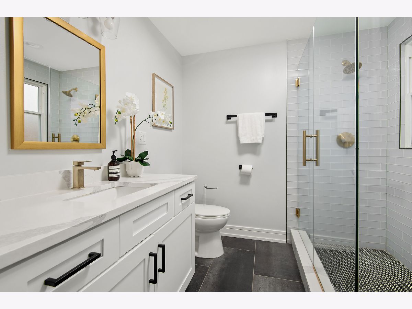
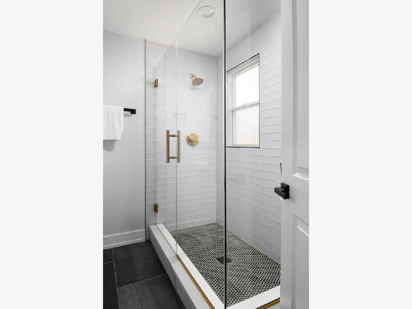
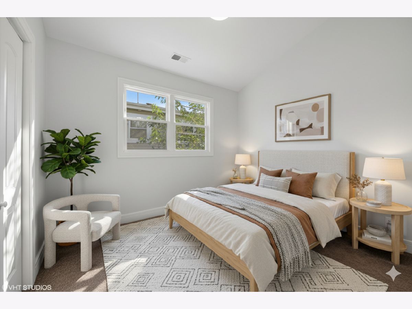
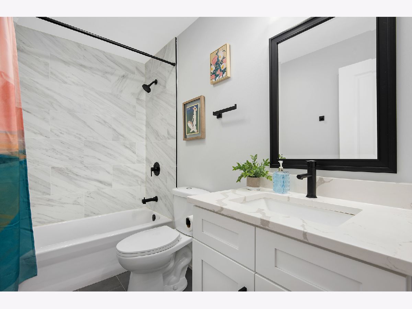
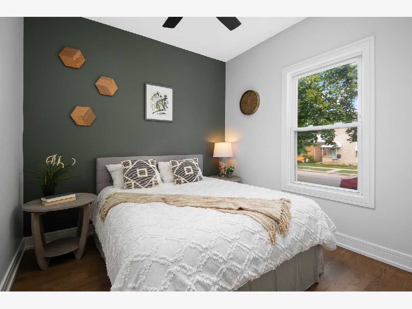
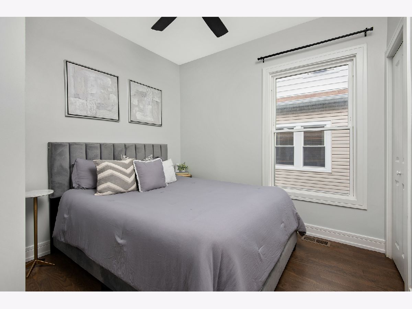
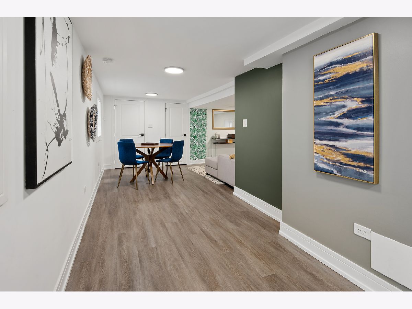
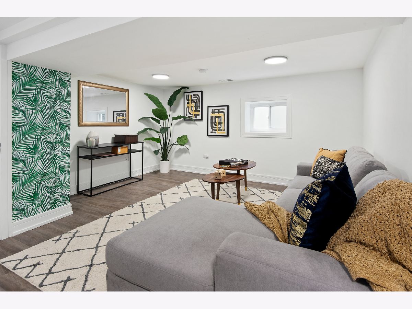
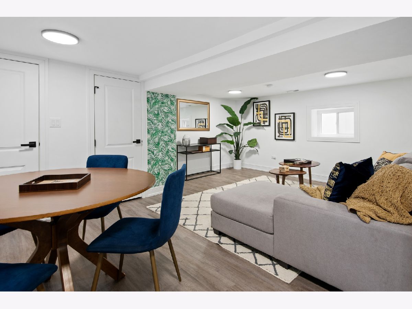
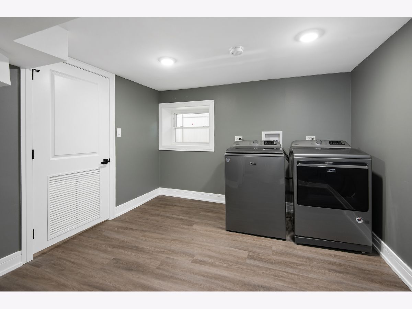
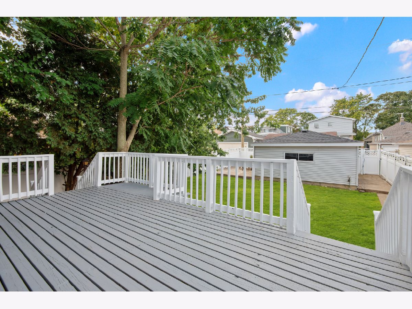
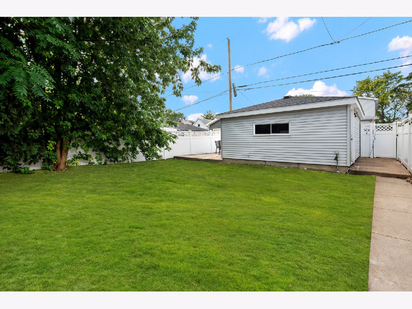
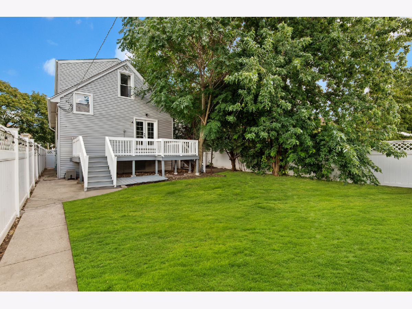
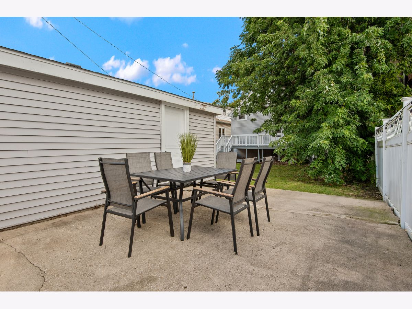
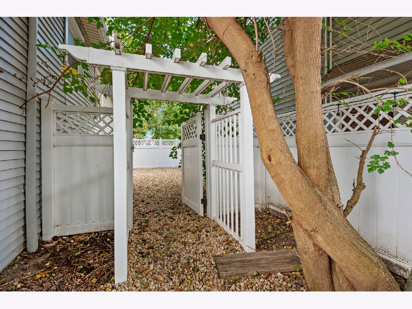
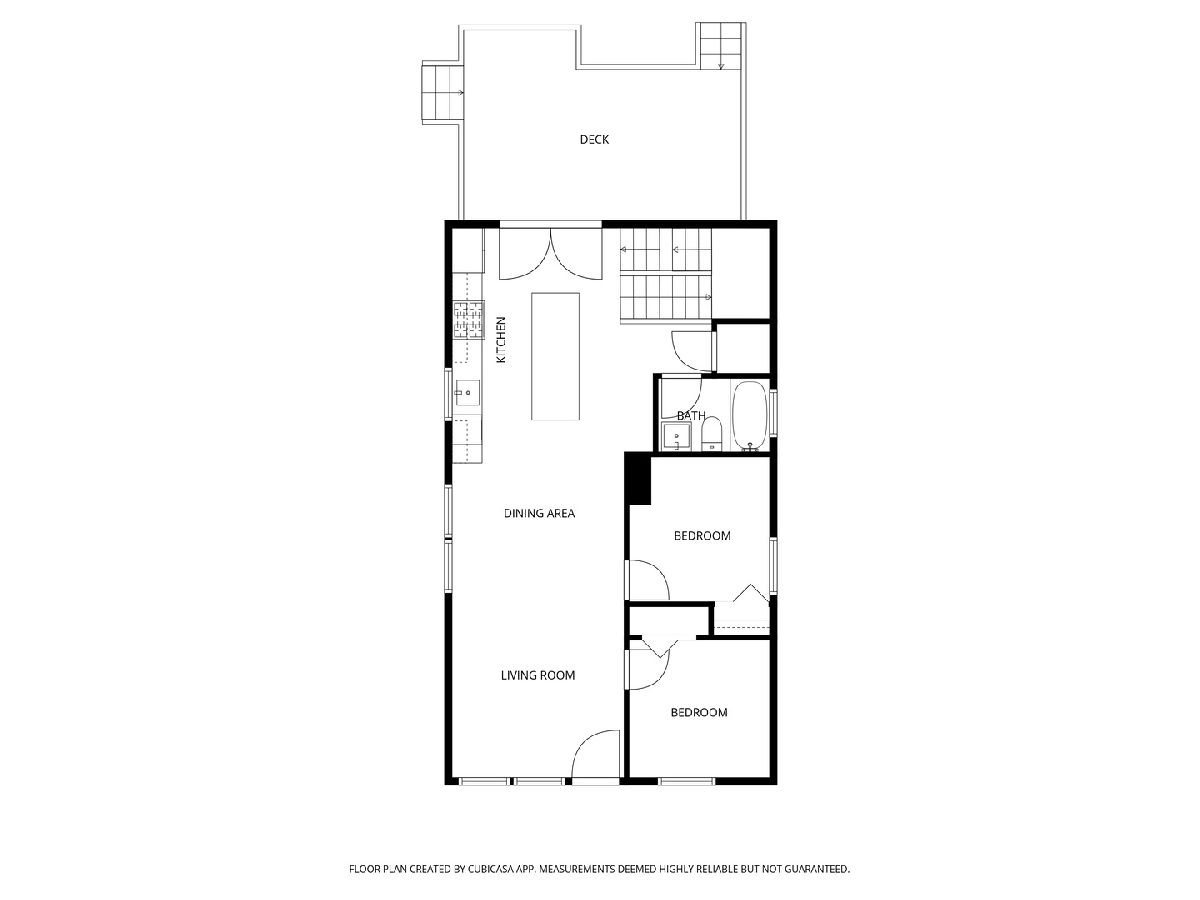
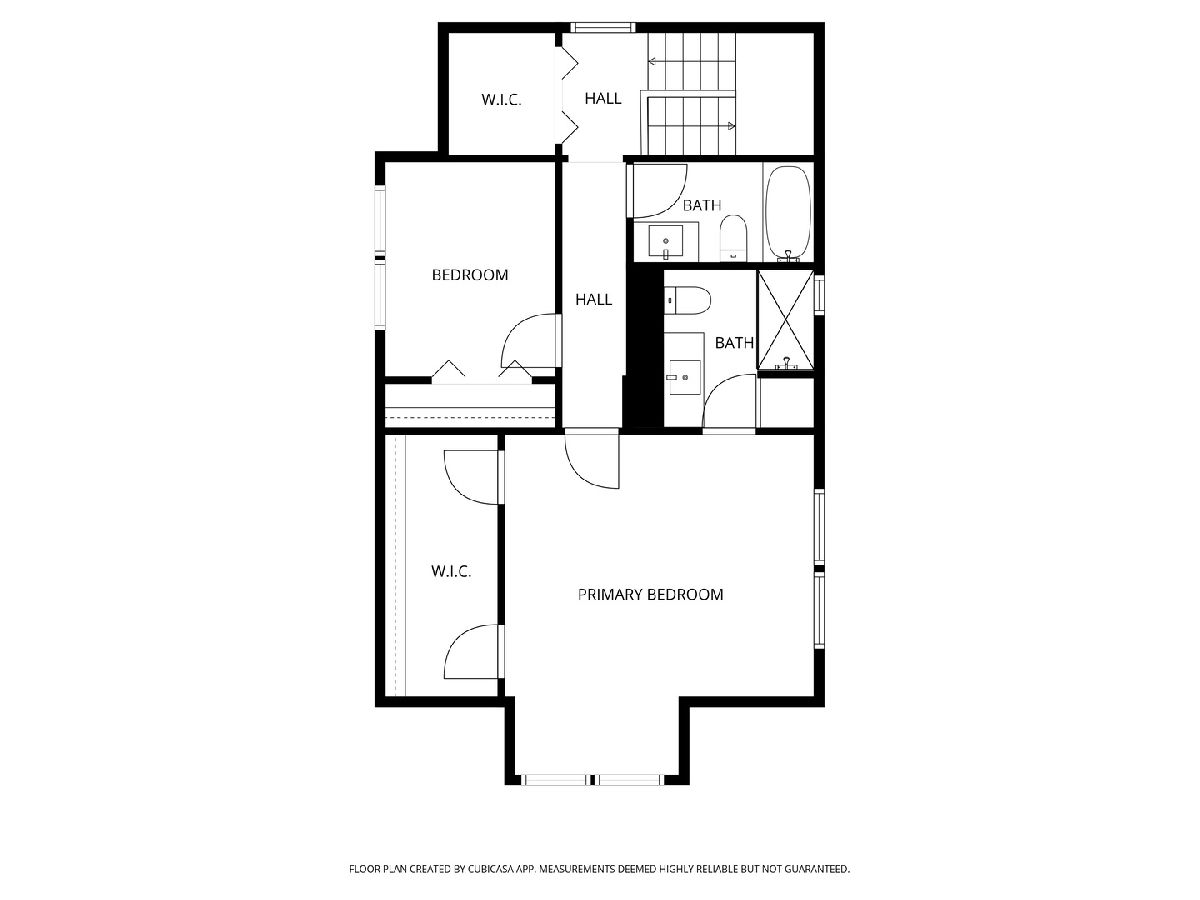
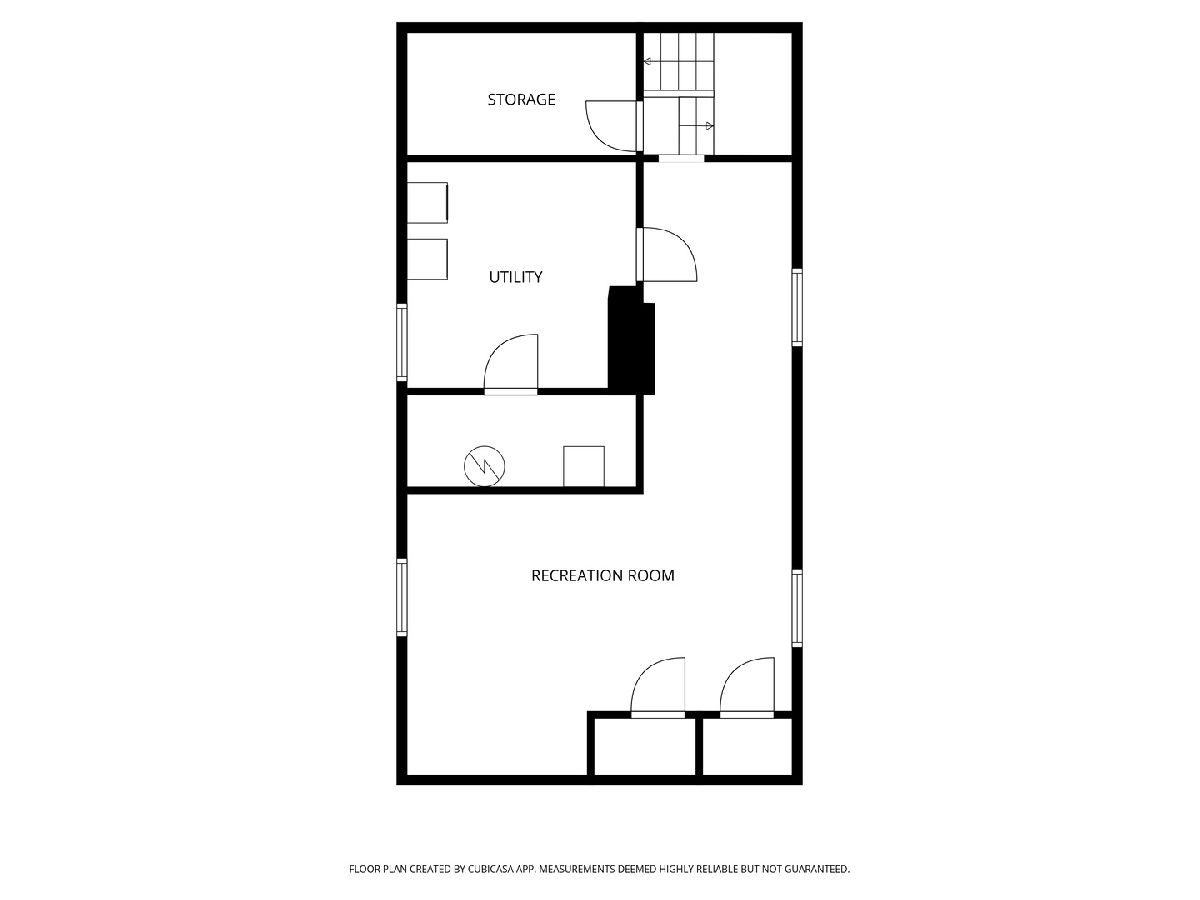
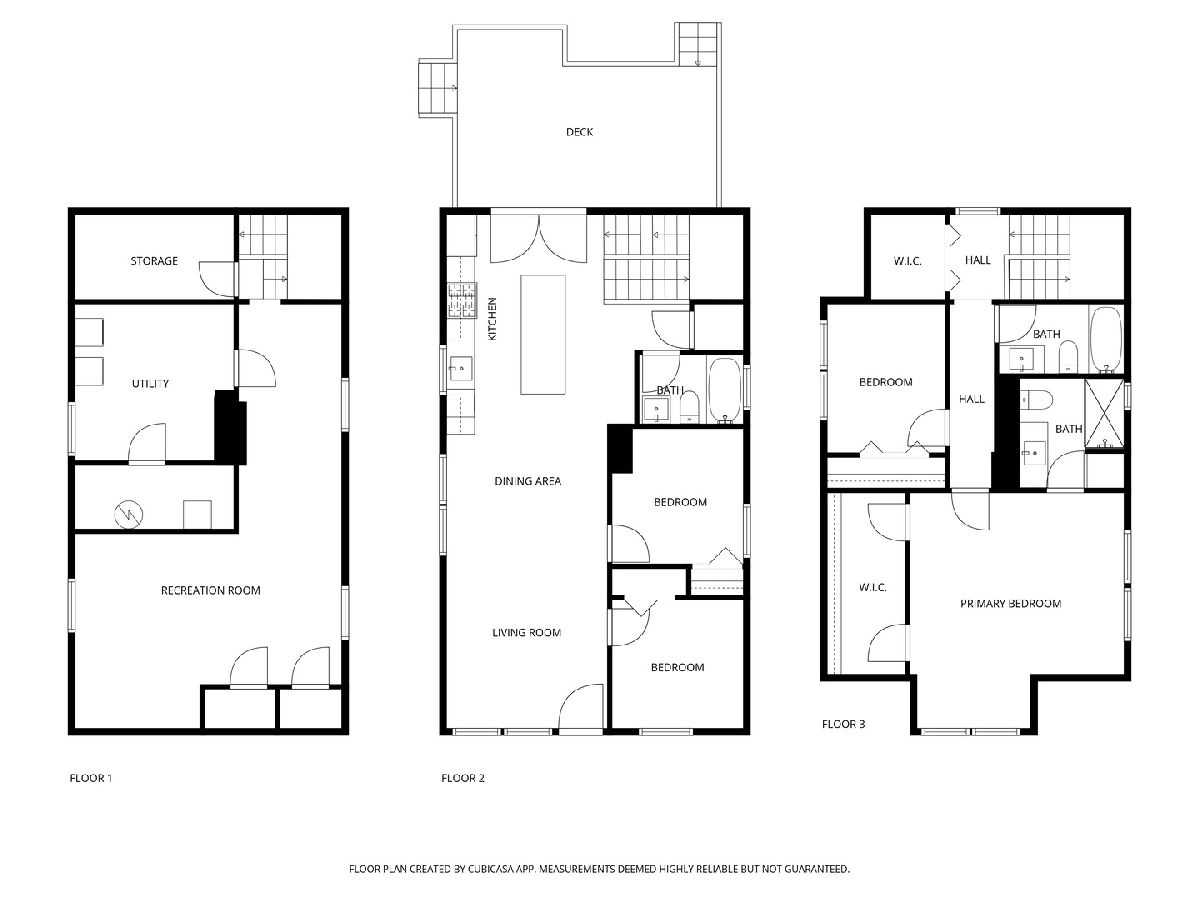
Room Specifics
Total Bedrooms: 4
Bedrooms Above Ground: 4
Bedrooms Below Ground: 0
Dimensions: —
Floor Type: —
Dimensions: —
Floor Type: —
Dimensions: —
Floor Type: —
Full Bathrooms: 3
Bathroom Amenities: —
Bathroom in Basement: 0
Rooms: —
Basement Description: —
Other Specifics
| 2 | |
| — | |
| — | |
| — | |
| — | |
| 37.2 X 125 | |
| — | |
| — | |
| — | |
| — | |
| Not in DB | |
| — | |
| — | |
| — | |
| — |
Tax History
| Year | Property Taxes |
|---|---|
| 2016 | $4,760 |
| 2021 | $5,141 |
| 2022 | $5,072 |
| 2025 | $6,263 |
Contact Agent
Nearby Similar Homes
Nearby Sold Comparables
Contact Agent
Listing Provided By
Compass

