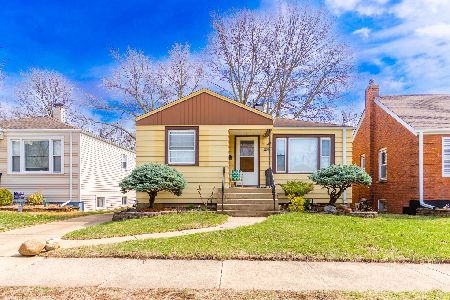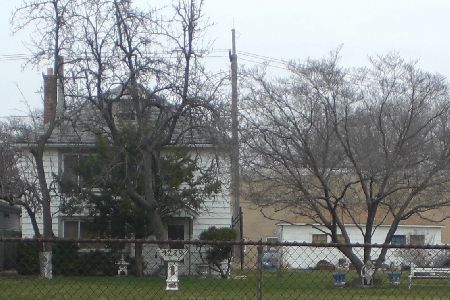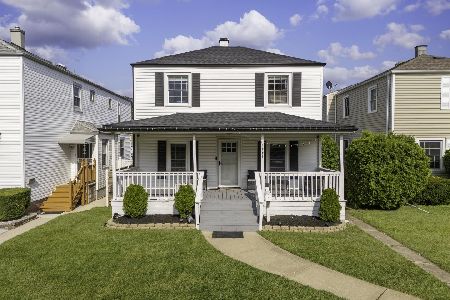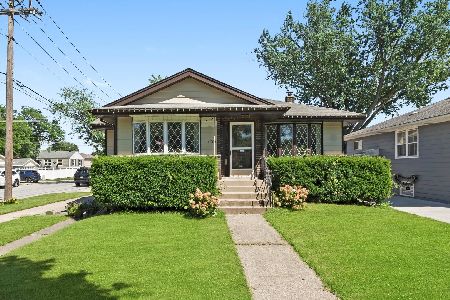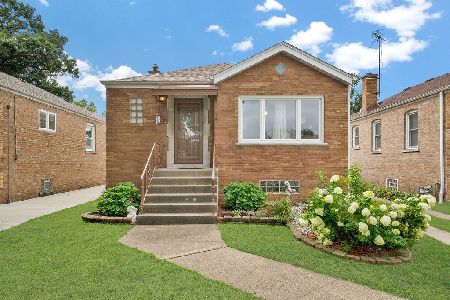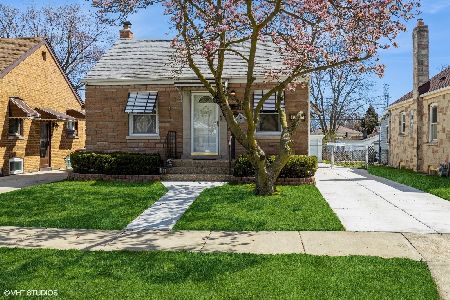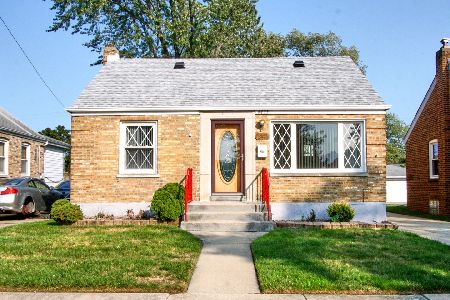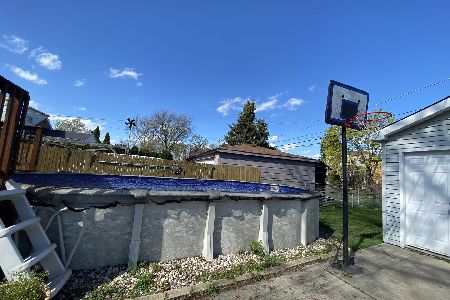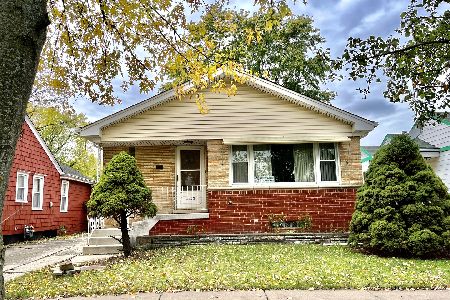4445 Grove Avenue, Stickney, Illinois 60402
$329,900
|
For Sale
|
|
| Status: | Active |
| Sqft: | 970 |
| Cost/Sqft: | $340 |
| Beds: | 2 |
| Baths: | 1 |
| Year Built: | 1944 |
| Property Taxes: | $5,008 |
| Days On Market: | 8 |
| Lot Size: | 0,13 |
Description
Welcome to your dream home at 4445 Grove Ave, Stickney, Illinois-a haven for first-time home buyers, savvy investors, blossoming families, romantic newlyweds, independent singles, and serene retirees. This single-family residence boasts 2 bedrooms and 1 bathroom, with a generous total of 6 parking spaces including the oversized 2.5 car garage, making it perfect for all walks of life. Step into a realm of sophistication with a wonderfully maintained brick ranch home that has seen countless updates. The kitchen, a masterpiece of modern design, has been totally redone, featuring soft-close cabinets, a motion sensor faucet, and sparkling quartz countertops that sit atop new copper piping, all complemented by sleek black stainless steel appliances. Bath time transforms into a spa experience with floor-to-ceiling tile in the exquisitely remodeled bathroom. Relax in the cozy ambiance of the family room, where a gas fireplace awaits to warm your evenings. As spring blossoms, venture outside to the deck overlooking a spacious, fenced-in yard and patio area-ideal for entertaining or peaceful reflection. For the hobbyist or eco-conscious driver, the 2.5 car garage includes a workbench and a cutting-edge 220 amp EV vehicle charging setup. The finished basement offers a recreational room with a bar and a laundry room equipped with built-in storage. The home also features overhead sewers, a new sump pump, and a security camera system for your peace of mind. Recent updates include refinished hardwood flooring (2024), a new concrete driveway and sidewalk (2023), leaf filters with a transferable warranty, new chimney sleeve and tuckpointing (2021), new windows (2018), newer roof and HVAC as well. Located conveniently close to dining, entertainment, shopping, the commuter rail, and expressways, this as-is property has everything you need to build your future. Don't miss out-make an appointment today, as this exceptional offering is bound to go quickly!
Property Specifics
| Single Family | |
| — | |
| — | |
| 1944 | |
| — | |
| — | |
| No | |
| 0.13 |
| Cook | |
| — | |
| — / Not Applicable | |
| — | |
| — | |
| — | |
| 12470427 | |
| 19063140340000 |
Nearby Schools
| NAME: | DISTRICT: | DISTANCE: | |
|---|---|---|---|
|
Grade School
Home Elementary School |
103 | — | |
|
Middle School
Washington Middle School |
103 | Not in DB | |
|
High School
J Sterling Morton West High Scho |
201 | Not in DB | |
Property History
| DATE: | EVENT: | PRICE: | SOURCE: |
|---|---|---|---|
| 30 May, 2024 | Sold | $301,000 | MRED MLS |
| 14 Apr, 2024 | Under contract | $295,500 | MRED MLS |
| — | Last price change | $299,900 | MRED MLS |
| 31 Mar, 2024 | Listed for sale | $299,900 | MRED MLS |
| 12 Sep, 2025 | Listed for sale | $329,900 | MRED MLS |
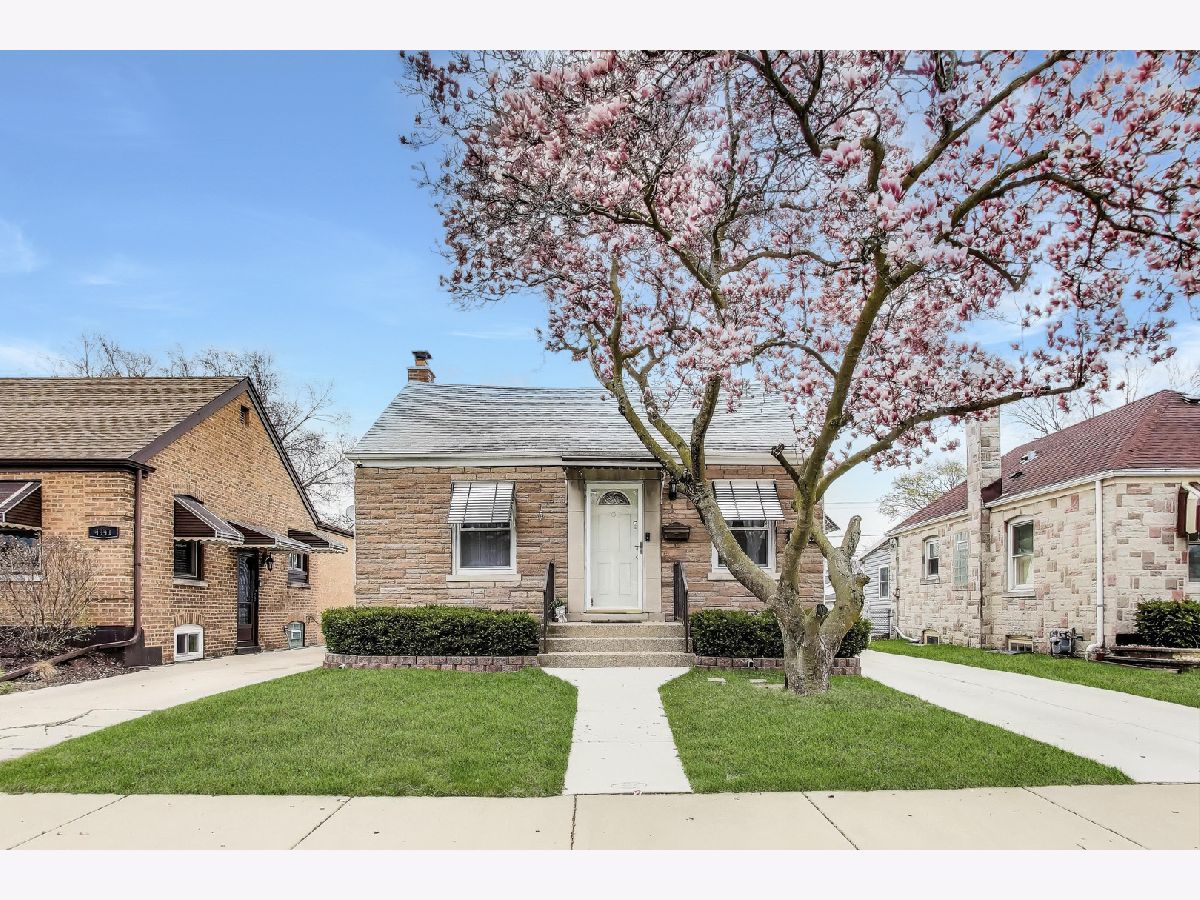





























Room Specifics
Total Bedrooms: 2
Bedrooms Above Ground: 2
Bedrooms Below Ground: 0
Dimensions: —
Floor Type: —
Full Bathrooms: 1
Bathroom Amenities: —
Bathroom in Basement: 0
Rooms: —
Basement Description: —
Other Specifics
| 2.5 | |
| — | |
| — | |
| — | |
| — | |
| 40 X 138 | |
| — | |
| — | |
| — | |
| — | |
| Not in DB | |
| — | |
| — | |
| — | |
| — |
Tax History
| Year | Property Taxes |
|---|---|
| 2024 | $4,865 |
| 2025 | $5,008 |
Contact Agent
Nearby Similar Homes
Nearby Sold Comparables
Contact Agent
Listing Provided By
@properties Christie's International Real Estate

