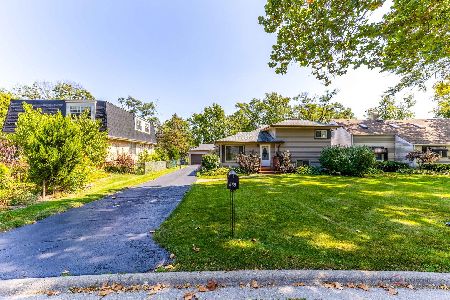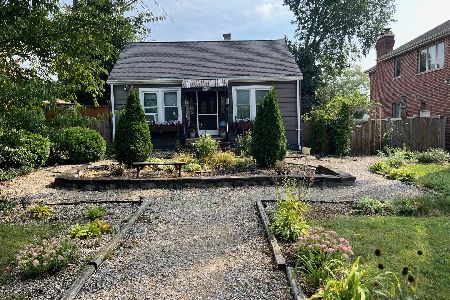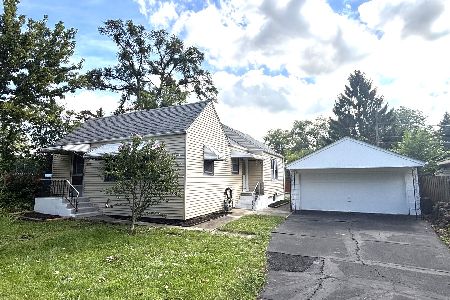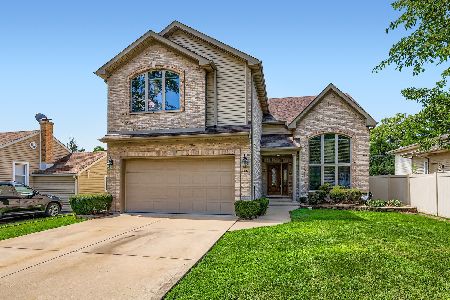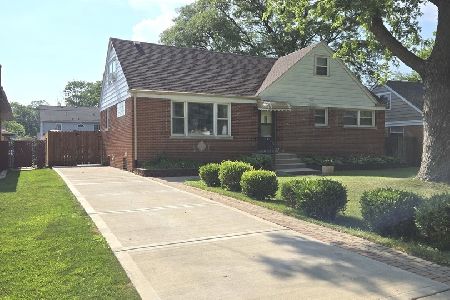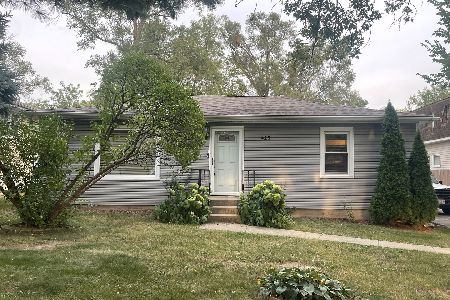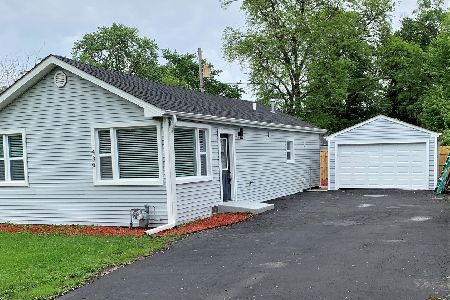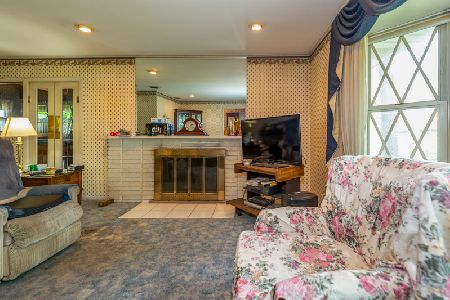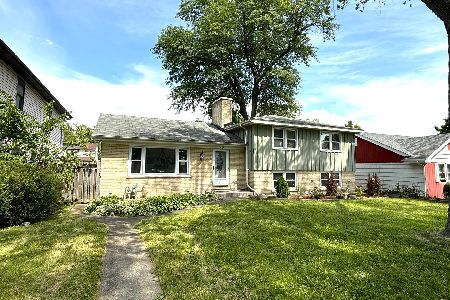445 Miner Street, Bensenville, Illinois 60106
$399,000
|
For Sale
|
|
| Status: | Contingent |
| Sqft: | 2,648 |
| Cost/Sqft: | $151 |
| Beds: | 4 |
| Baths: | 2 |
| Year Built: | 1946 |
| Property Taxes: | $9,364 |
| Days On Market: | 112 |
| Lot Size: | 0,00 |
Description
Cozy & Spacious 2-Story Cape Cod. Large 1st floor Master suite with high ceiling, skylight, master bath, jacuzzi, and walking closet. 1st floor Office, or Guest bedroom w/closet off the living room. Big kitchen with a Quartz countertop, desk, and pantry closet. New Furnace/AC for the front house, New carpet in all bedrooms. Cozy all-wood family room with a built-in fireplace's chimney. Enjoy heated 3-car garages for extra storage and a workshop cuz no basement. 1st floor Laundry room. Large rear deck with fenced yard, and front covered porch. Newer Roof & more. 25min walk to train, and 20 min to Bensenville Water Park.
Property Specifics
| Single Family | |
| — | |
| — | |
| 1946 | |
| — | |
| — | |
| No | |
| — |
| — | |
| — | |
| — / Not Applicable | |
| — | |
| — | |
| — | |
| 12380278 | |
| 0323207009 |
Nearby Schools
| NAME: | DISTRICT: | DISTANCE: | |
|---|---|---|---|
|
Grade School
Tioga Elementary School |
2 | — | |
|
Middle School
Blackhawk Middle School |
2 | Not in DB | |
|
High School
Fenton High School |
100 | Not in DB | |
Property History
| DATE: | EVENT: | PRICE: | SOURCE: |
|---|---|---|---|
| 11 Aug, 2025 | Under contract | $399,000 | MRED MLS |
| — | Last price change | $409,000 | MRED MLS |
| 31 May, 2025 | Listed for sale | $429,000 | MRED MLS |
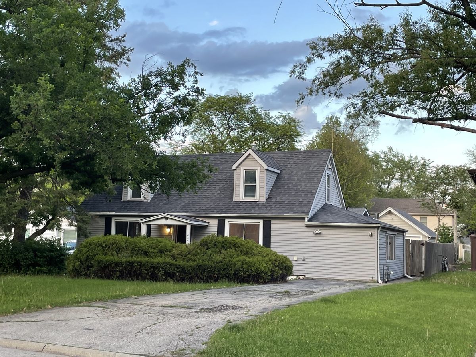
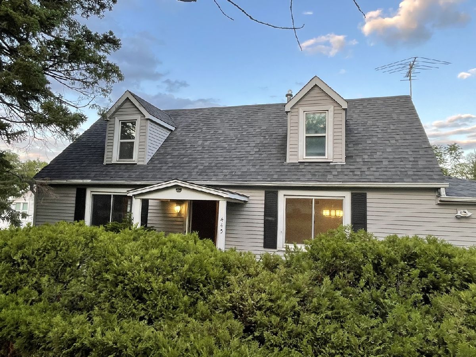
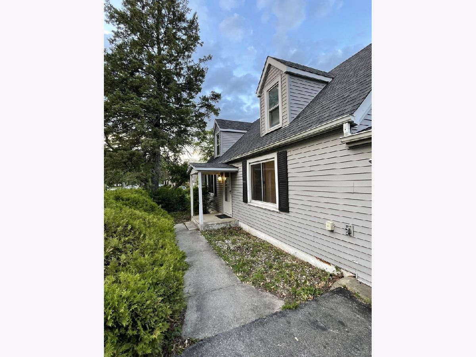
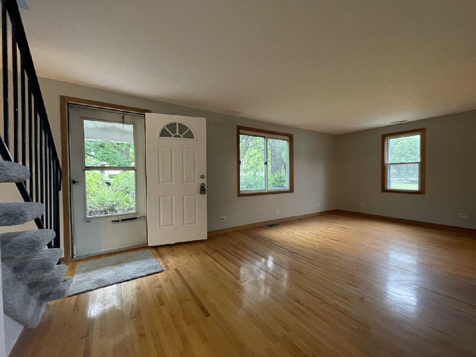
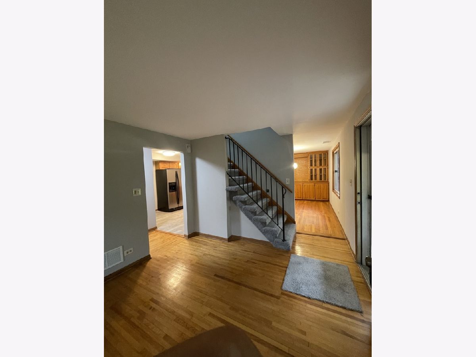
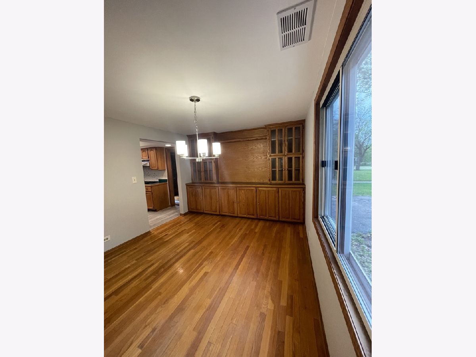
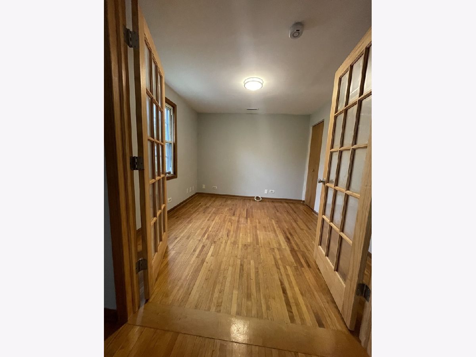
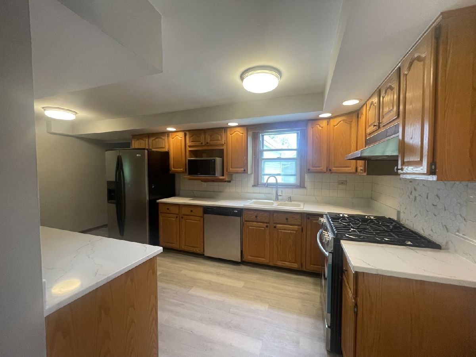
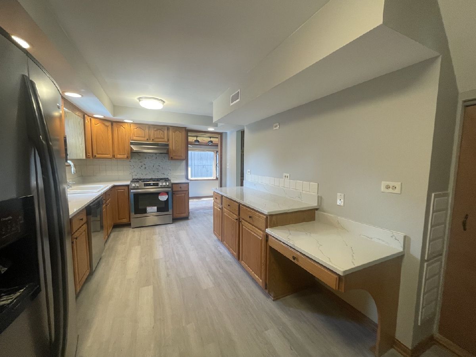
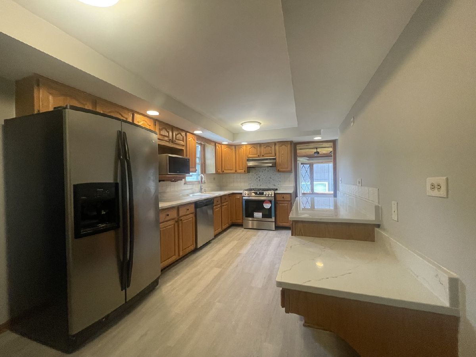
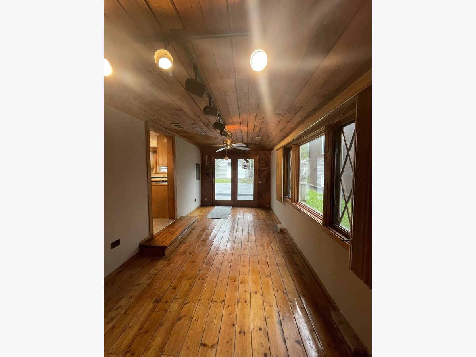
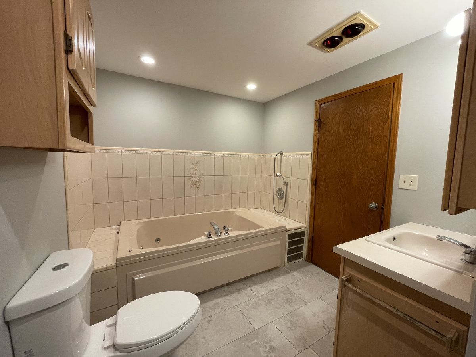
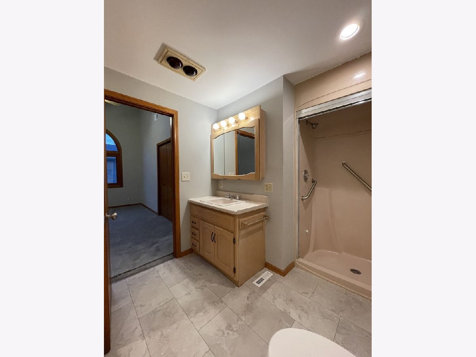
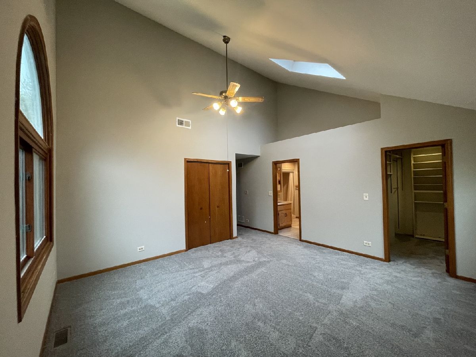
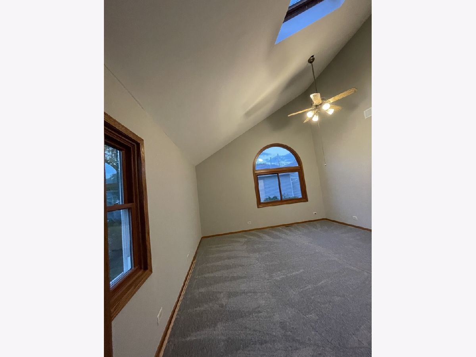
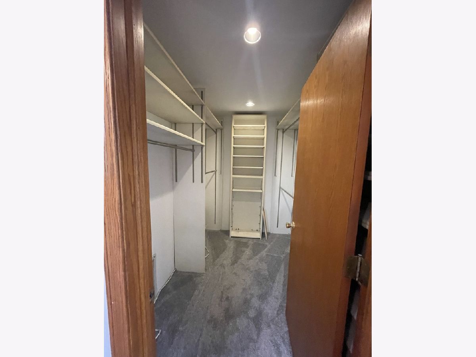
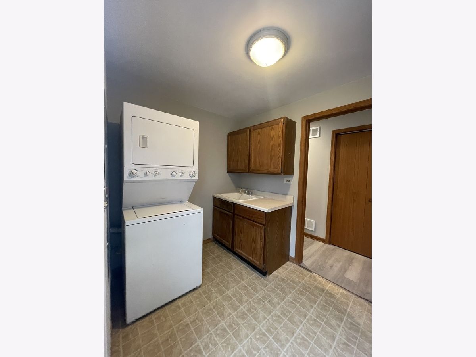
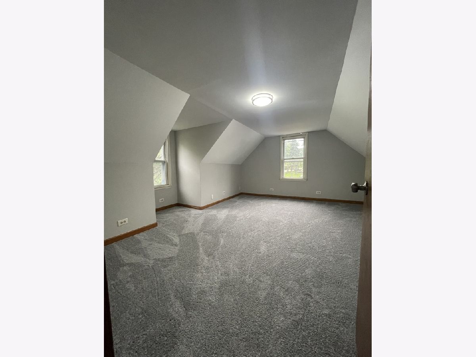
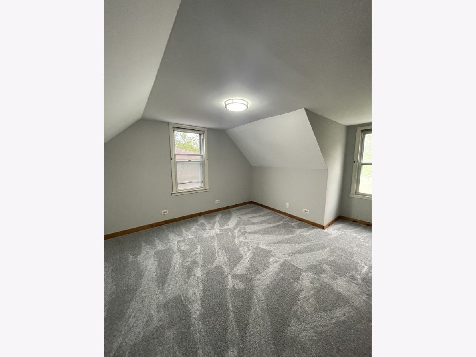
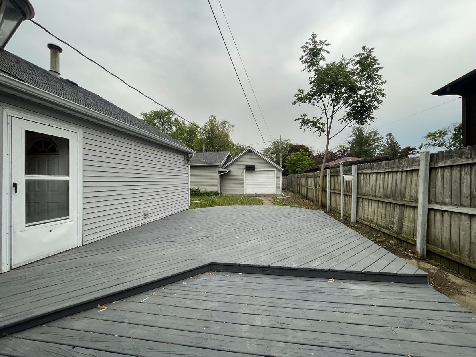
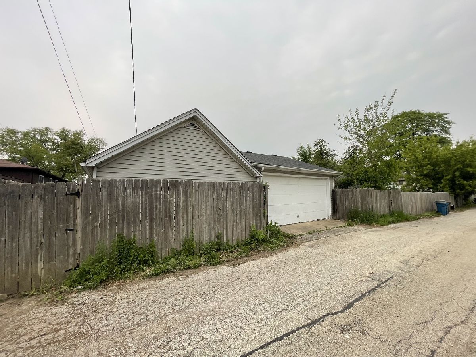
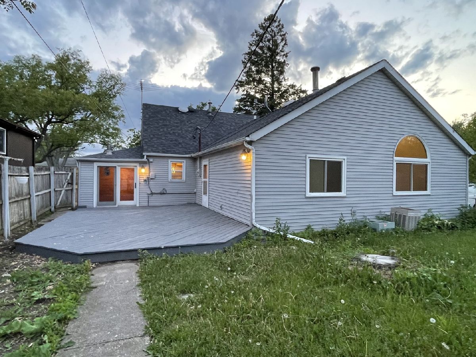
Room Specifics
Total Bedrooms: 4
Bedrooms Above Ground: 4
Bedrooms Below Ground: 0
Dimensions: —
Floor Type: —
Dimensions: —
Floor Type: —
Dimensions: —
Floor Type: —
Full Bathrooms: 2
Bathroom Amenities: —
Bathroom in Basement: 0
Rooms: —
Basement Description: —
Other Specifics
| 3 | |
| — | |
| — | |
| — | |
| — | |
| 60X150 | |
| Dormer | |
| — | |
| — | |
| — | |
| Not in DB | |
| — | |
| — | |
| — | |
| — |
Tax History
| Year | Property Taxes |
|---|---|
| 2025 | $9,364 |
Contact Agent
Nearby Similar Homes
Nearby Sold Comparables
Contact Agent
Listing Provided By
Berg Properties

