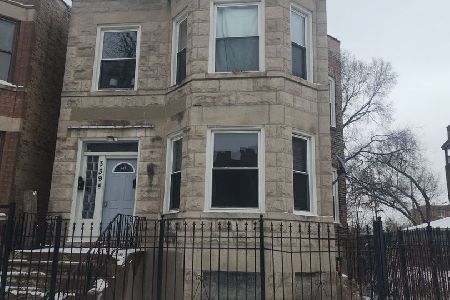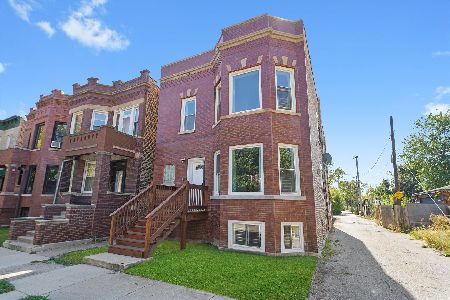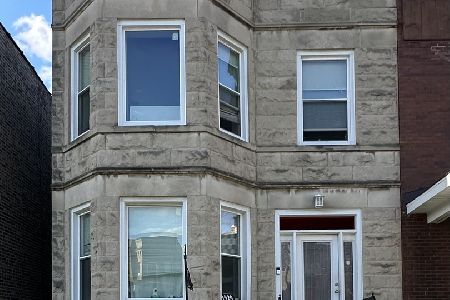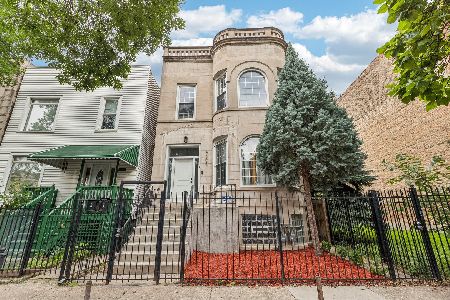4453 Adams Street, West Garfield Park, Chicago, Illinois 60624
$475,000
|
For Sale
|
|
| Status: | Contingent |
| Sqft: | 0 |
| Cost/Sqft: | — |
| Beds: | 8 |
| Baths: | 0 |
| Year Built: | 1908 |
| Property Taxes: | $8,876 |
| Days On Market: | 157 |
| Lot Size: | 0,00 |
Description
Welcome to this beautifully renovated brick **non-conforming 3-unit building in West Garfield Park**, a rare opportunity in today's market for both homeowners and savvy investors. This property combines historic Chicago charm with modern updates, offering spacious layouts, stylish finishes, and endless potential for generating income or enjoying multi-generational living. Step inside and you'll find a property where a seasoned contractor spared no expense in creating a **true money-maker**. The first and second floors mirror each other with open-concept layouts that flow seamlessly from front to back, creating a sense of openness and comfort. Each unit features gleaming **hardwood floors**, **white shaker-style cabinets**, and timeless **subway tile backsplashes**. High ceilings and abundant natural light fill the rooms, while the building's original character has been preserved with thoughtful design touches. The **garden unit**, while non-conforming, has been designed with an industrial flair and offers two bedrooms, a full bath, and a spacious living area - perfect for extended family, in-laws, or additional rental potential. In total, the property offers **8 bedrooms and 3 full bathrooms across 16 rooms**, making it a true standout in the neighborhood. Investors will appreciate the versatility this property offers. Live in one unit and let the others cover your mortgage, or rent all three for maximum cash flow. Each unit is set up with **separate utilities**, including **3 furnaces, 3 central AC units, 3 hot water tanks, and 4 electrical panels**, ensuring ease of management and tenant independence. Outside, enjoy a **secured, gated parking area with space for 4 cars**, a true luxury in Chicago. Enclosed back porches provide additional space and convenience for the first and second floors. Located just minutes from the **Garfield Park Conservatory**, blocks from **I-290**, and near the **Blue Line**, this home offers both neighborhood charm and exceptional city access. With its **solid brick construction, quality updates, generous space, and excellent location**, this **non-conforming 3-unit** is ideal for investors or owner-occupants seeking a flexible, income-producing property. Whether you're looking to build long-term equity, generate passive income, or enjoy the pride of ownership, **4453 W Adams delivers on all fronts.** ***SELLING AS-IS***
Property Specifics
| Multi-unit | |
| — | |
| — | |
| 1908 | |
| — | |
| — | |
| No | |
| — |
| Cook | |
| — | |
| — / — | |
| — | |
| — | |
| — | |
| 12454225 | |
| 16151150030000 |
Property History
| DATE: | EVENT: | PRICE: | SOURCE: |
|---|---|---|---|
| 27 May, 2022 | Sold | $146,000 | MRED MLS |
| 7 Apr, 2022 | Under contract | $137,500 | MRED MLS |
| 29 Mar, 2022 | Listed for sale | $137,500 | MRED MLS |
| 13 Apr, 2023 | Sold | $459,000 | MRED MLS |
| 20 Feb, 2023 | Under contract | $459,900 | MRED MLS |
| — | Last price change | $464,900 | MRED MLS |
| 9 Jan, 2023 | Listed for sale | $464,900 | MRED MLS |
| 14 Jan, 2026 | Under contract | $475,000 | MRED MLS |
| 28 Aug, 2025 | Listed for sale | $499,999 | MRED MLS |
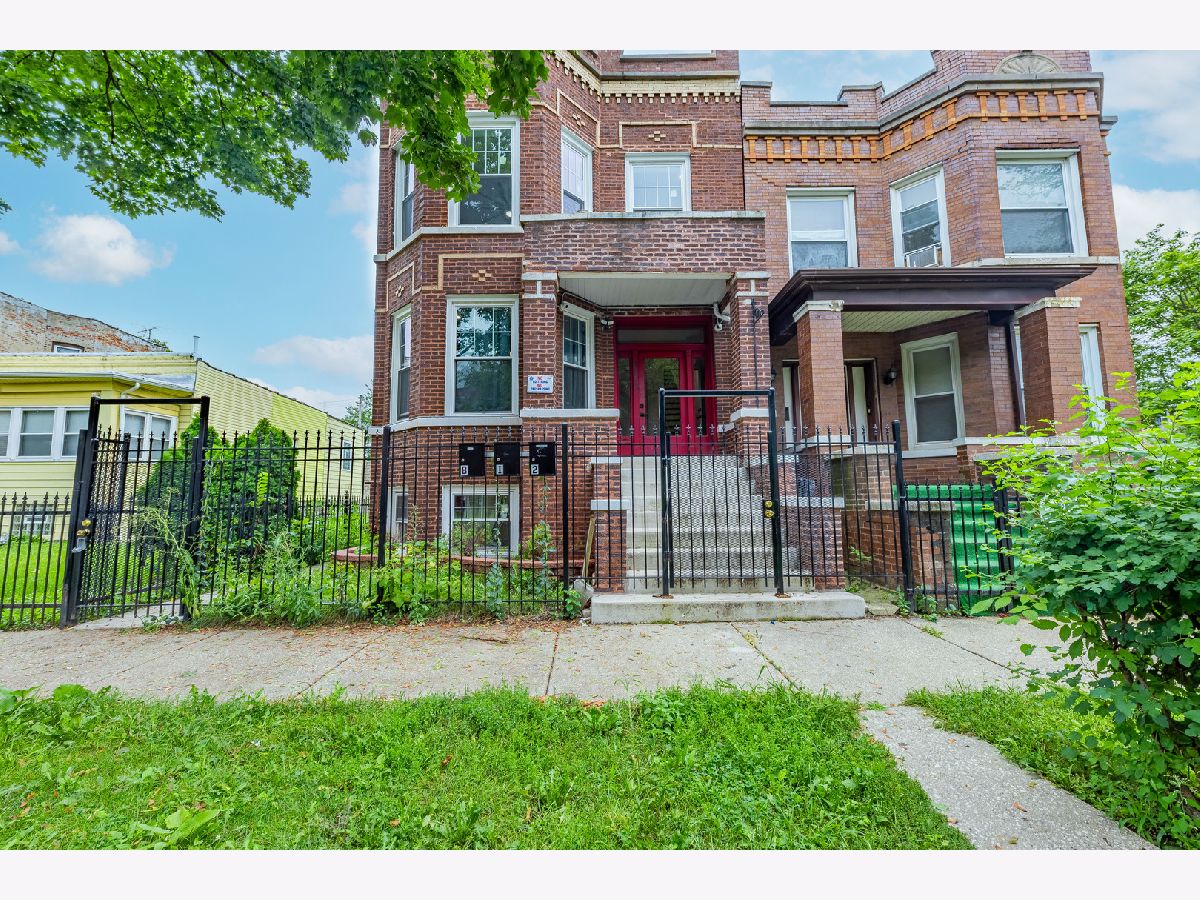































Room Specifics
Total Bedrooms: 8
Bedrooms Above Ground: 8
Bedrooms Below Ground: 0
Dimensions: —
Floor Type: —
Dimensions: —
Floor Type: —
Dimensions: —
Floor Type: —
Dimensions: —
Floor Type: —
Dimensions: —
Floor Type: —
Dimensions: —
Floor Type: —
Dimensions: —
Floor Type: —
Full Bathrooms: 3
Bathroom Amenities: —
Bathroom in Basement: —
Rooms: —
Basement Description: —
Other Specifics
| — | |
| — | |
| — | |
| — | |
| — | |
| 25 X 125 | |
| — | |
| — | |
| — | |
| — | |
| Not in DB | |
| — | |
| — | |
| — | |
| — |
Tax History
| Year | Property Taxes |
|---|---|
| 2022 | $2,893 |
| 2023 | $1,614 |
| 2026 | $8,876 |
Contact Agent
Nearby Similar Homes
Nearby Sold Comparables
Contact Agent
Listing Provided By
Realty of America, LLC

