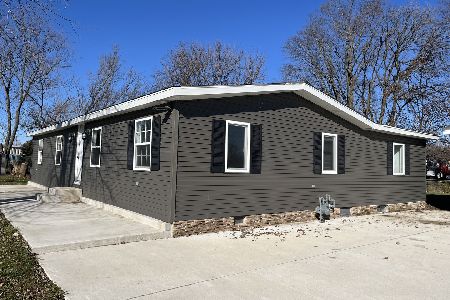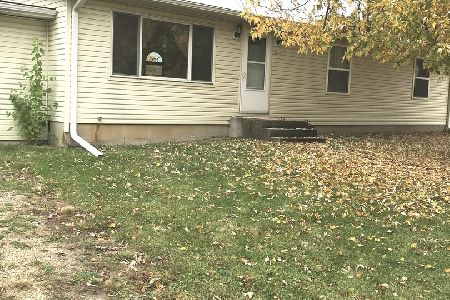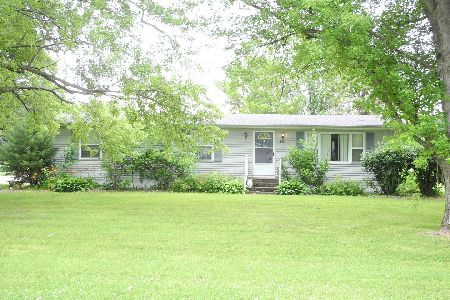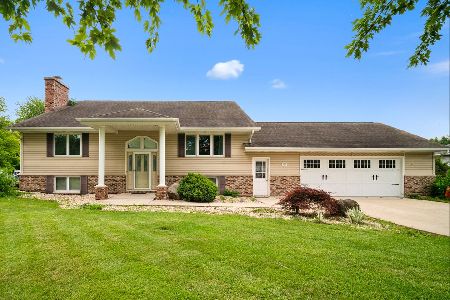4470 1369th Road, Earlville, Illinois 60518
$357,000
|
For Sale
|
|
| Status: | Contingent |
| Sqft: | 1,968 |
| Cost/Sqft: | $181 |
| Beds: | 3 |
| Baths: | 3 |
| Year Built: | 2005 |
| Property Taxes: | $6,946 |
| Days On Market: | 17 |
| Lot Size: | 1,02 |
Description
Stunning one owner 3 bedroom, 3 bathroom ranch home. You'll love the split floor design with the master suite on one side of the home and additional two bedrooms and bath on the other side. Family room offers a 12' vaulted ceiling. Andersen windows. Gleaming hardwood flooring. Convenient main floor laundry with an additional laundry hook up in basement. Huge master suite includes a tray ceiling, sitting area, full bathroom with separate shower, whirlpool, double bowl vanity, and walk-in closet. Eat-in kitchen includes a breakfast bar and dining area with a glass door leading to a deck overlooking the beautiful back yard and pool. The pool is semi-underground. Enjoy country living watching the wildlife on your 1 acre lot. Large 3 car attached 36'x24' garage with hot/cold water available. Recent updates includes newer roof and freshly painted interior. Full basement with bathroom offers endless possibilities for future finishing. Great curb appeal.
Property Specifics
| Single Family | |
| — | |
| — | |
| 2005 | |
| — | |
| — | |
| No | |
| 1.02 |
| — | |
| Timber Lake Estates | |
| — / Not Applicable | |
| — | |
| — | |
| — | |
| 12516917 | |
| 0320200011 |
Nearby Schools
| NAME: | DISTRICT: | DISTANCE: | |
|---|---|---|---|
|
Grade School
Earlville Elementary School |
9 | — | |
|
Middle School
Earlville Elementary School |
9 | Not in DB | |
|
High School
Earlville High School |
9 | Not in DB | |
Property History
| DATE: | EVENT: | PRICE: | SOURCE: |
|---|---|---|---|
| 16 Nov, 2025 | Under contract | $357,000 | MRED MLS |
| 10 Nov, 2025 | Listed for sale | $357,000 | MRED MLS |
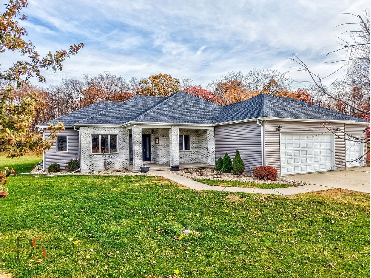
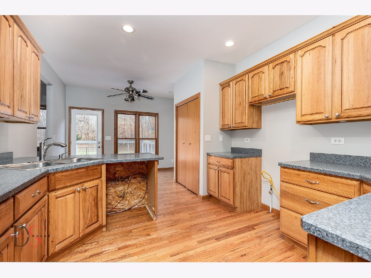
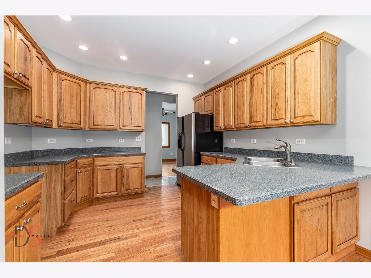
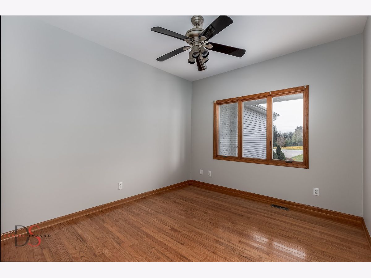
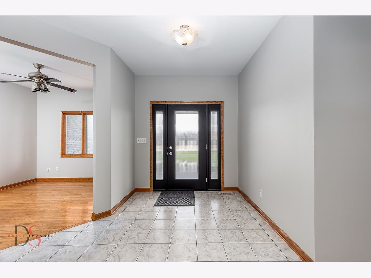
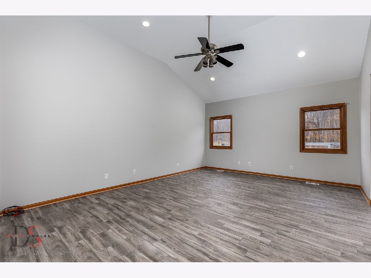
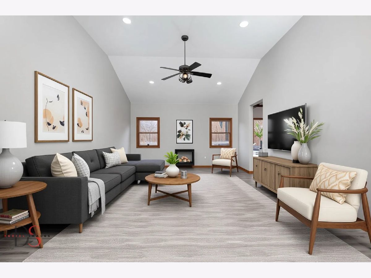
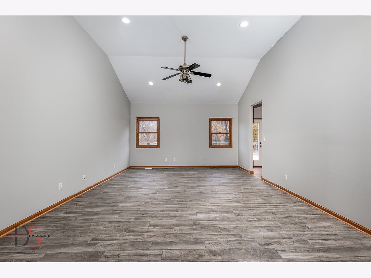
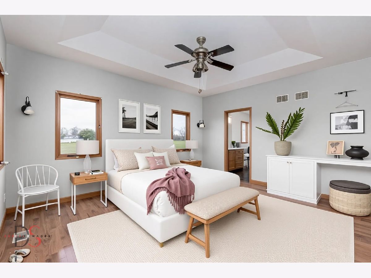
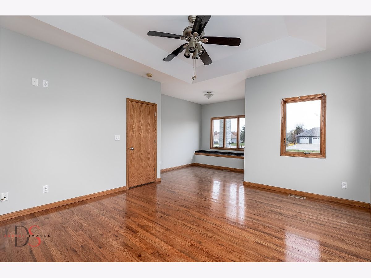
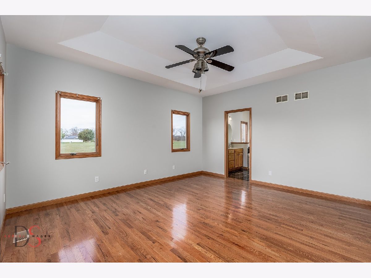
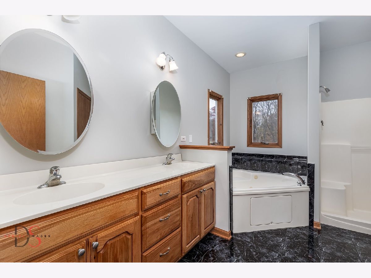
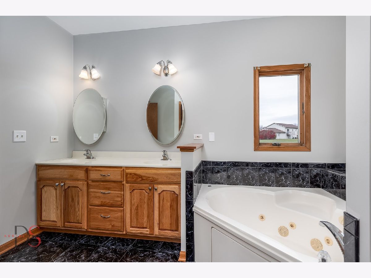
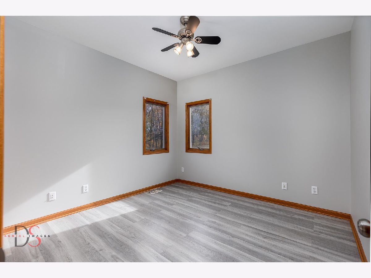
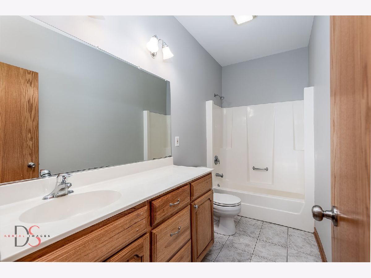
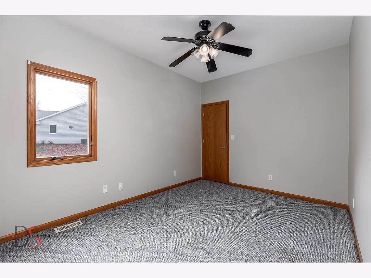
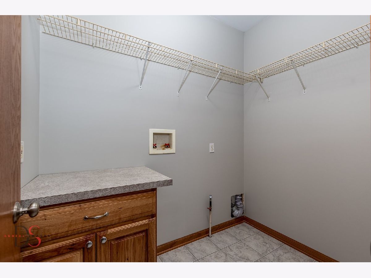
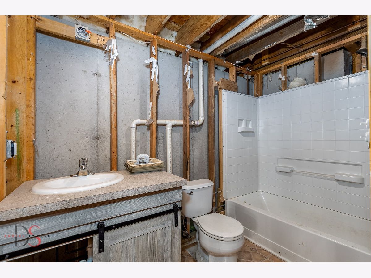
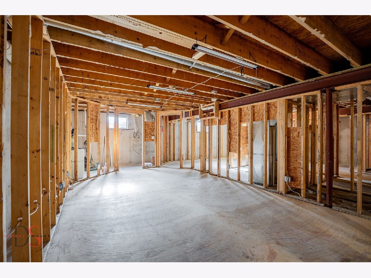
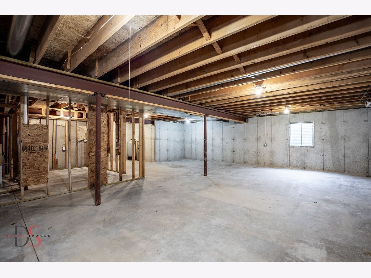
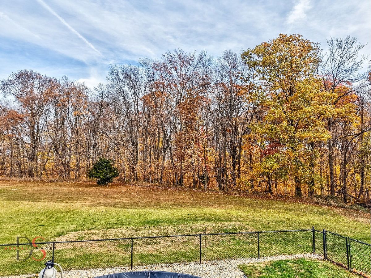
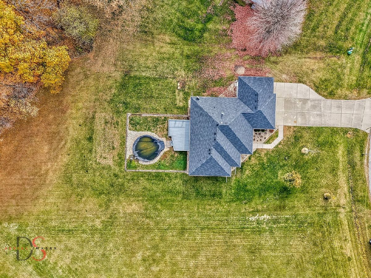
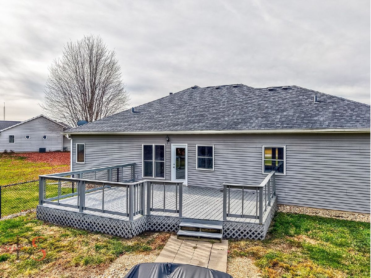
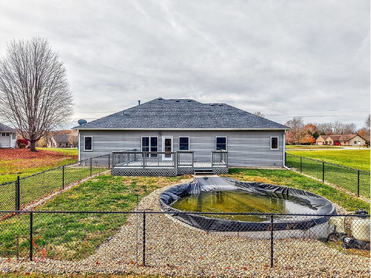
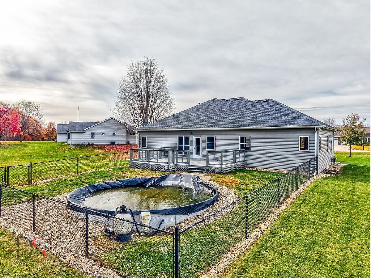
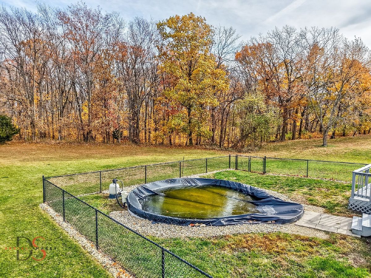
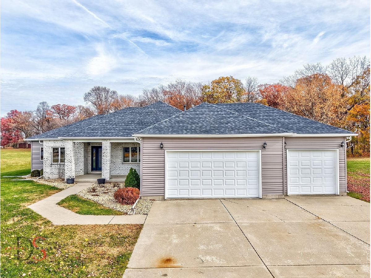
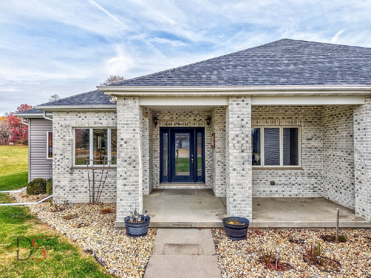
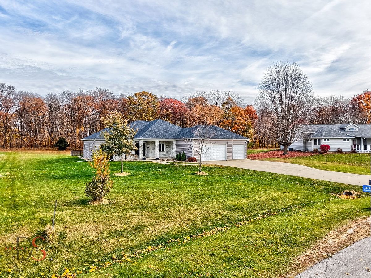
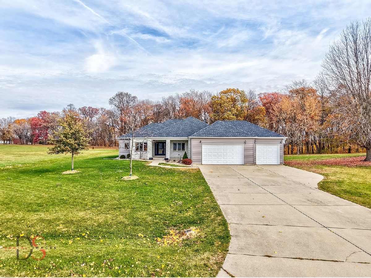
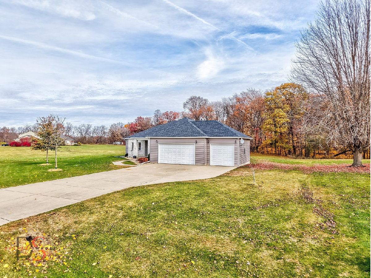
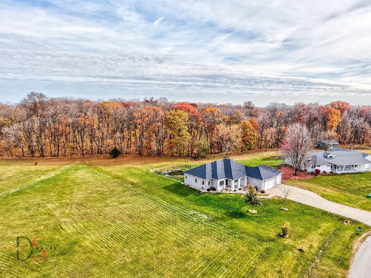
Room Specifics
Total Bedrooms: 3
Bedrooms Above Ground: 3
Bedrooms Below Ground: 0
Dimensions: —
Floor Type: —
Dimensions: —
Floor Type: —
Full Bathrooms: 3
Bathroom Amenities: —
Bathroom in Basement: 1
Rooms: —
Basement Description: —
Other Specifics
| 3 | |
| — | |
| — | |
| — | |
| — | |
| 1.02 | |
| — | |
| — | |
| — | |
| — | |
| Not in DB | |
| — | |
| — | |
| — | |
| — |
Tax History
| Year | Property Taxes |
|---|---|
| 2025 | $6,946 |
Contact Agent
Nearby Sold Comparables
Contact Agent
Listing Provided By
Windsor Realty

