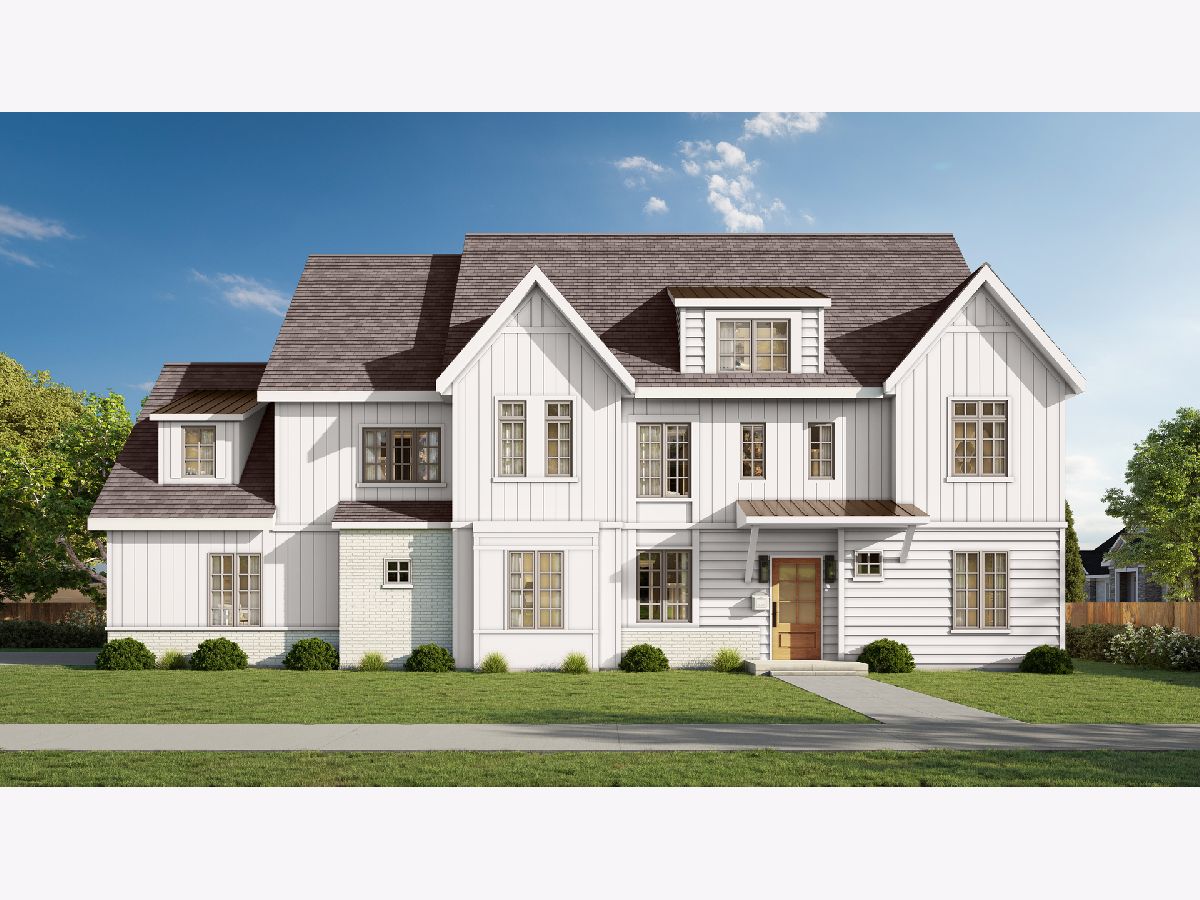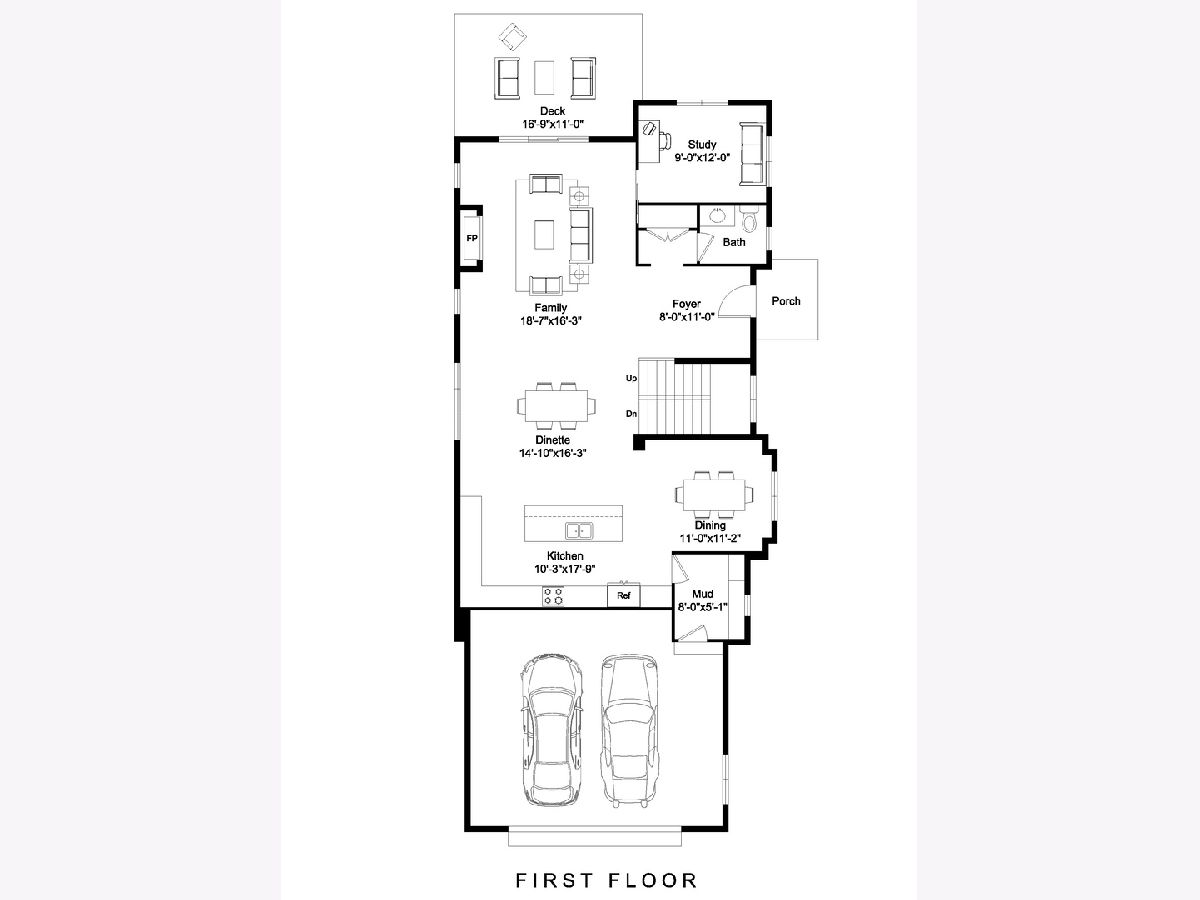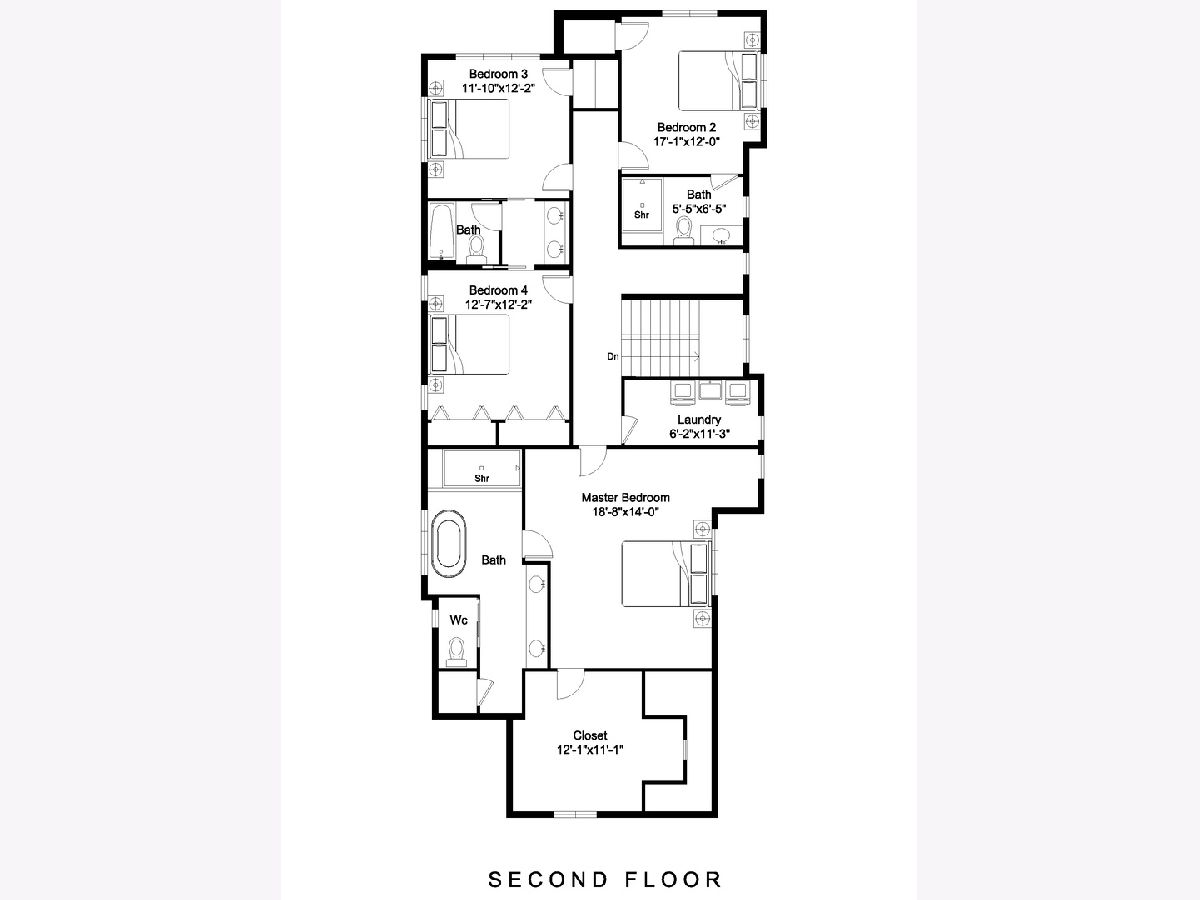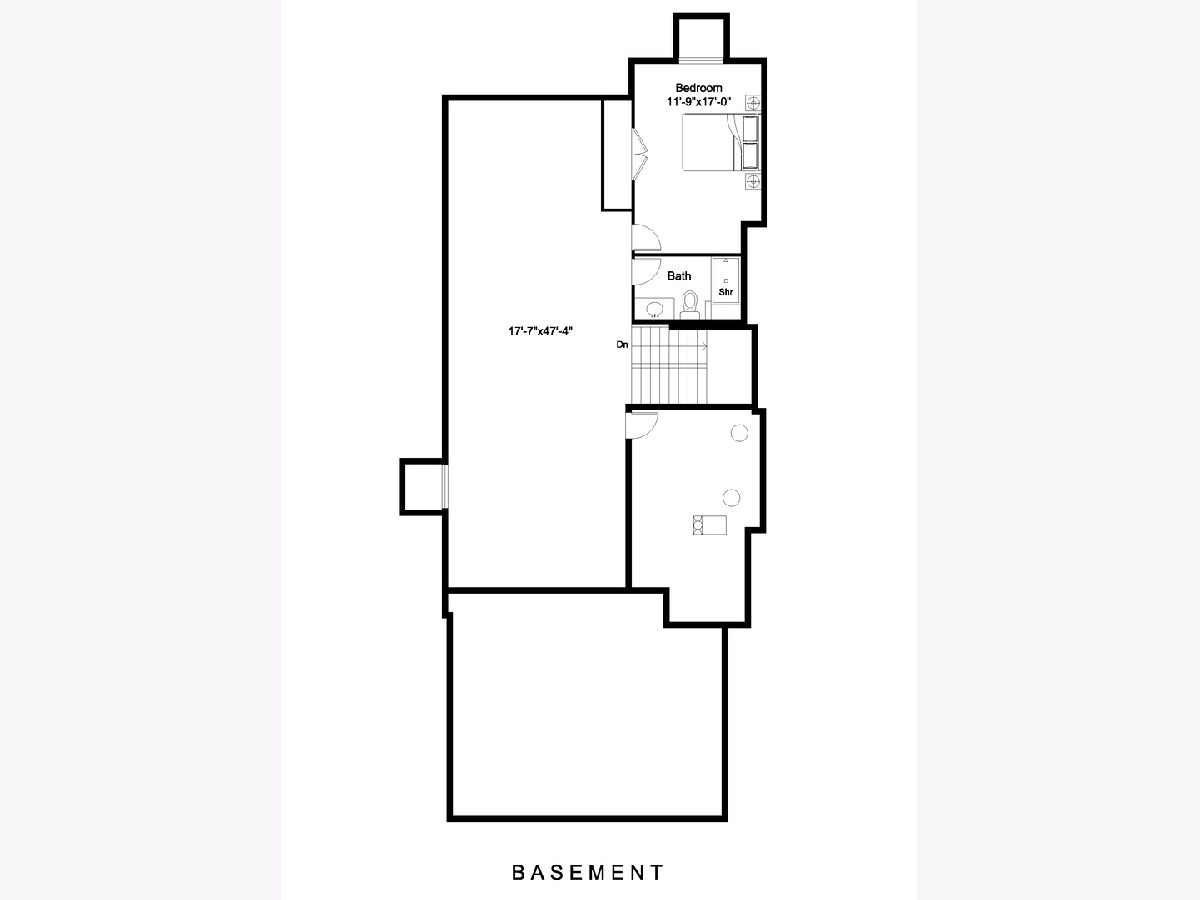4475 Johnson Avenue, Western Springs, Illinois 60558
$1,625,000
|
For Sale
|
|
| Status: | Pending |
| Sqft: | 3,124 |
| Cost/Sqft: | $520 |
| Beds: | 4 |
| Baths: | 5 |
| Year Built: | 2025 |
| Property Taxes: | $6,676 |
| Days On Market: | 320 |
| Lot Size: | 0,00 |
Description
New construction single family home in fantastic walk-to-train Ridge Acres neighborhood and Forest Hills School district. Built by longtime resident builder, this 5BR, 4.5BA home with attached 2.5-car garage will be ready for occupancy by November! Luxury interior including 5" White Oak flooring, custom kitchen with 48" Sub-Zero panel fridge, 48" Wolf Range, oversized quartz island and adjacent dining. Family room with gas fireplace and custom shelving, sliding doors to outdoor deck. 2nd floor with 4 spacious BRs and laundry room. Master BR features separate shower and large soaking tub. Bathrooms with marble and porcelain tile, quartz counters and Kohler fixtures. Lots of natural light throughout the home from the Pella casement windows. Finished basement with BR/Gym and full bath. Incredible ownership opportunity in the top-ranked Western Springs community. There is still time to customize finishes!
Property Specifics
| Single Family | |
| — | |
| — | |
| 2025 | |
| — | |
| — | |
| No | |
| — |
| Cook | |
| — | |
| — / Not Applicable | |
| — | |
| — | |
| — | |
| 12308610 | |
| 18053060110000 |
Nearby Schools
| NAME: | DISTRICT: | DISTANCE: | |
|---|---|---|---|
|
Grade School
Forest Hills Elementary School |
101 | — | |
|
High School
Lyons Twp High School |
204 | Not in DB | |
Property History
| DATE: | EVENT: | PRICE: | SOURCE: |
|---|---|---|---|
| 4 Jun, 2025 | Under contract | $1,625,000 | MRED MLS |
| 13 Mar, 2025 | Listed for sale | $1,625,000 | MRED MLS |




Room Specifics
Total Bedrooms: 5
Bedrooms Above Ground: 4
Bedrooms Below Ground: 1
Dimensions: —
Floor Type: —
Dimensions: —
Floor Type: —
Dimensions: —
Floor Type: —
Dimensions: —
Floor Type: —
Full Bathrooms: 5
Bathroom Amenities: Separate Shower,Double Sink,Soaking Tub
Bathroom in Basement: 1
Rooms: —
Basement Description: —
Other Specifics
| 2.5 | |
| — | |
| — | |
| — | |
| — | |
| 50 X 131 | |
| — | |
| — | |
| — | |
| — | |
| Not in DB | |
| — | |
| — | |
| — | |
| — |
Tax History
| Year | Property Taxes |
|---|---|
| 2025 | $6,676 |
Contact Agent
Nearby Similar Homes
Nearby Sold Comparables
Contact Agent
Listing Provided By
Jameson Sotheby's Intl Realty











