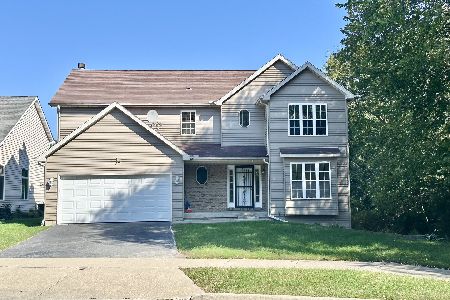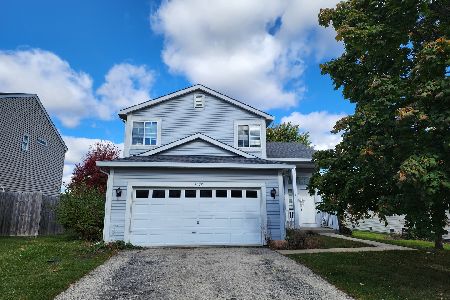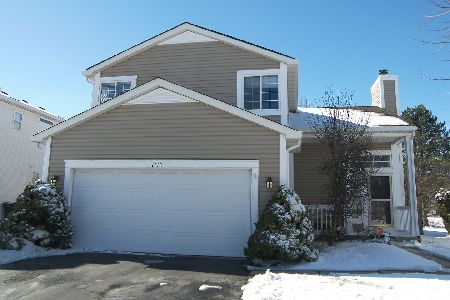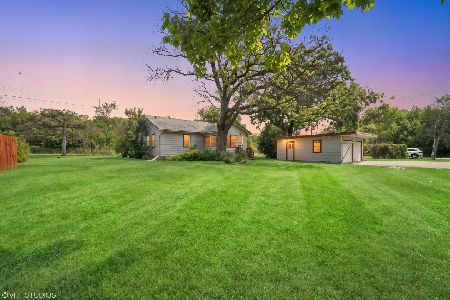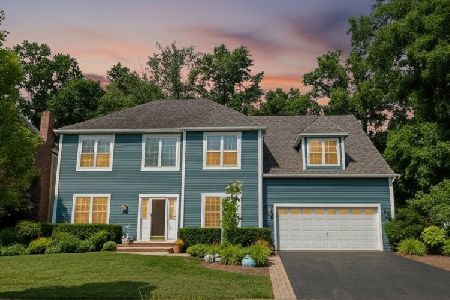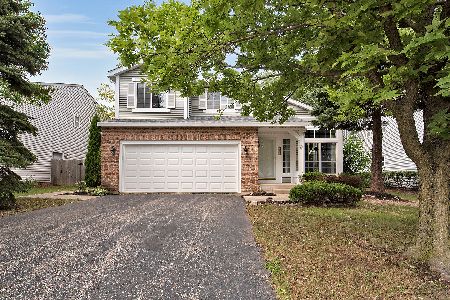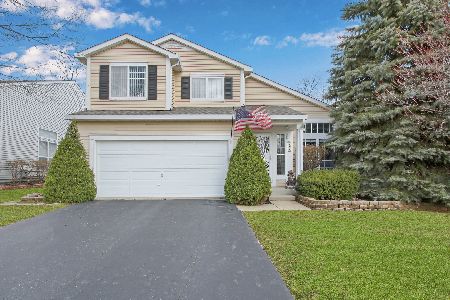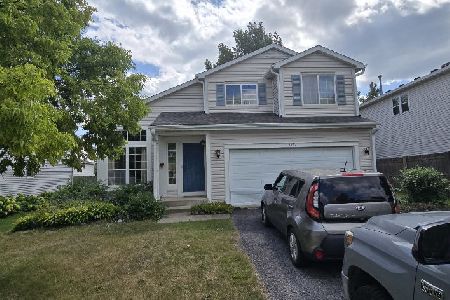4482 Tucker Lane, Waukegan, Illinois 60085
$410,000
|
For Sale
|
|
| Status: | Contingent |
| Sqft: | 2,453 |
| Cost/Sqft: | $167 |
| Beds: | 4 |
| Baths: | 3 |
| Year Built: | 1995 |
| Property Taxes: | $8,433 |
| Days On Market: | 62 |
| Lot Size: | 0,18 |
Description
Beautifully maintained 4-bedroom, 2.1-bath home with full basement, ideally located in Waukegan while feeding into highly regarded Gurnee school districts 50 and 121! Step inside to find a welcoming living and dining room, and a bright kitchen offering abundant cabinet and counter space, a center island with breakfast bar, and an eating area with sliding doors to the backyard. The open-concept family room features a cozy fireplace and views of the yard, perfect for everyday living and entertaining. Upstairs, the spacious master suite impresses with vaulted ceilings and a private ensuite, while three additional bedrooms and a full bath complete the second level. A full unfinished basement provides endless possibilities for additional living or storage space. Outside, the backyard offers exceptional privacy, backing to a wooded green space with no homes behind. Neighboring fences on either side create definition while maintaining an open, natural feel. A patio makes the perfect spot for outdoor dining, entertaining, or simply relaxing in the tranquil setting. Conveniently located near I-94, Abbott/AbbVie, shopping, dining, and more-this move-in ready home has it all!
Property Specifics
| Single Family | |
| — | |
| — | |
| 1995 | |
| — | |
| — | |
| No | |
| 0.18 |
| Lake | |
| Pleasant Hill | |
| 187 / Annual | |
| — | |
| — | |
| — | |
| 12466444 | |
| 07352010120000 |
Nearby Schools
| NAME: | DISTRICT: | DISTANCE: | |
|---|---|---|---|
|
Grade School
Woodland Elementary School |
50 | — | |
|
Middle School
Woodland Middle School |
50 | Not in DB | |
|
High School
Warren Township High School |
121 | Not in DB | |
Property History
| DATE: | EVENT: | PRICE: | SOURCE: |
|---|---|---|---|
| 15 Sep, 2025 | Under contract | $410,000 | MRED MLS |
| 12 Sep, 2025 | Listed for sale | $410,000 | MRED MLS |
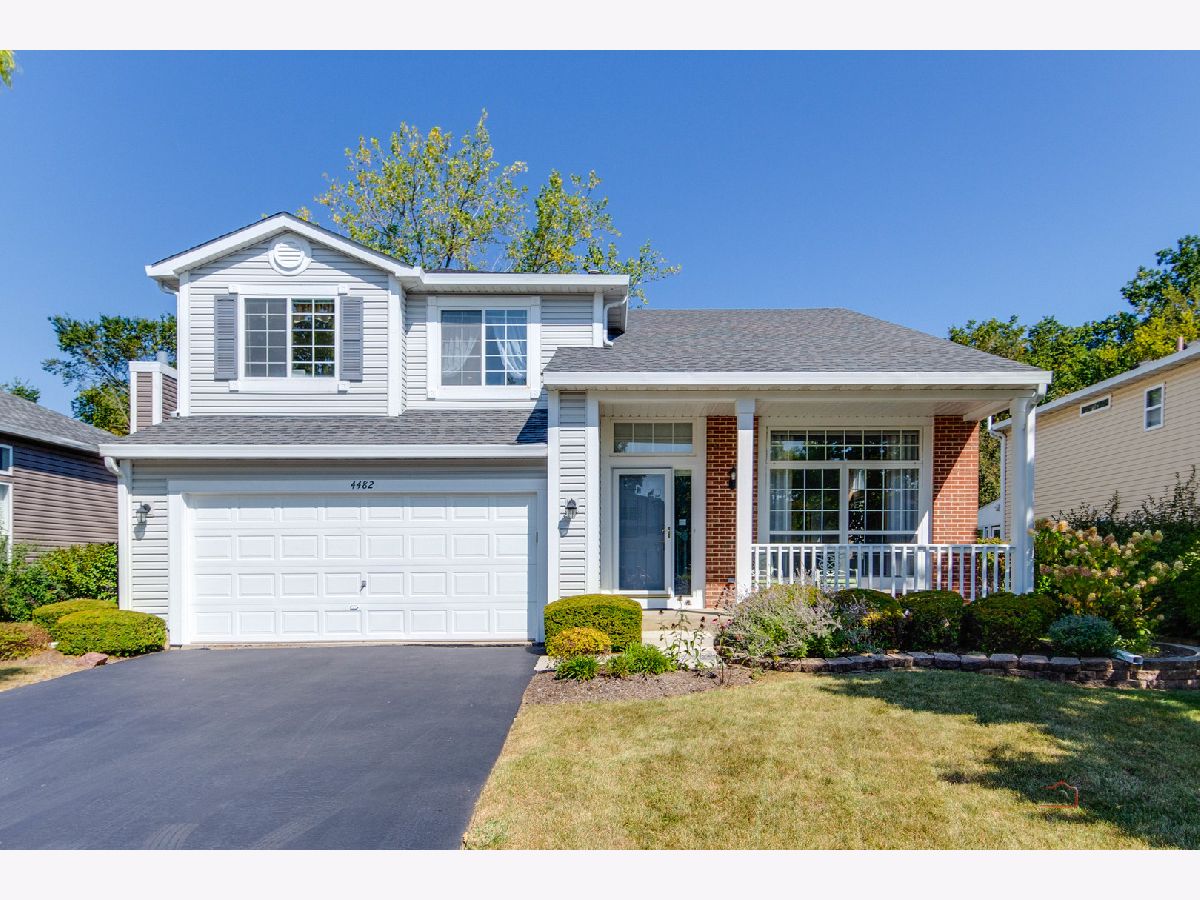

































Room Specifics
Total Bedrooms: 4
Bedrooms Above Ground: 4
Bedrooms Below Ground: 0
Dimensions: —
Floor Type: —
Dimensions: —
Floor Type: —
Dimensions: —
Floor Type: —
Full Bathrooms: 3
Bathroom Amenities: Separate Shower,Double Sink,Soaking Tub
Bathroom in Basement: 0
Rooms: —
Basement Description: —
Other Specifics
| 2 | |
| — | |
| — | |
| — | |
| — | |
| 57x135x57x135 | |
| — | |
| — | |
| — | |
| — | |
| Not in DB | |
| — | |
| — | |
| — | |
| — |
Tax History
| Year | Property Taxes |
|---|---|
| 2025 | $8,433 |
Contact Agent
Nearby Similar Homes
Nearby Sold Comparables
Contact Agent
Listing Provided By
RE/MAX Top Performers

