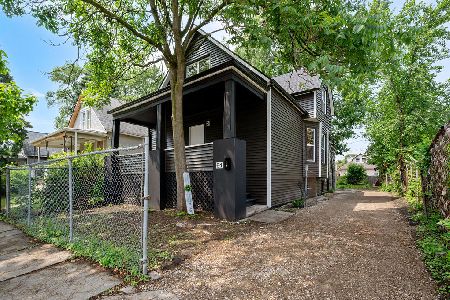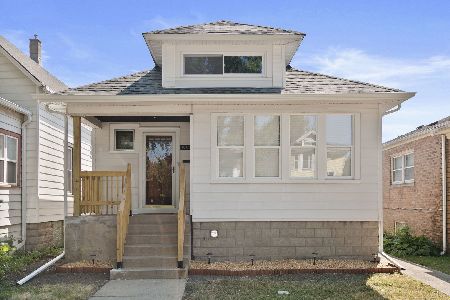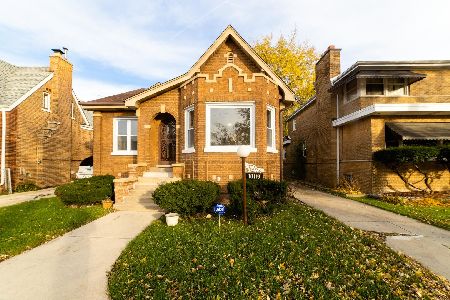45 101st Place, Roseland, Chicago, Illinois 60628
$239,900
|
For Sale
|
|
| Status: | Contingent |
| Sqft: | 1,421 |
| Cost/Sqft: | $169 |
| Beds: | 4 |
| Baths: | 2 |
| Year Built: | 1915 |
| Property Taxes: | $1,490 |
| Days On Market: | 50 |
| Lot Size: | 0,00 |
Description
Welcome to this sunny and spacious fully renovated home, inside and out! Covered front porch leads into a spacious 4-bedroom, 2-full-bathroom residence that offers modern living with a thoughtful layout. The main floor features a new gourmet white kitchen with quartz counters, tile backsplash, stainless steel appliances, a convenient breakfast bar, and a walk-in pantry. The attached breakfast room has a sliding glass door that opens to a deck and the backyard, perfect for indoor-outdoor dining. A large living room with bright windows and two bedrooms and a full bath complete the first floor. Upstairs, you'll find two additional guest bedrooms, a media room, an office nook, and another full bathroom, offering plenty of space for family and guests. The finished basement provides even more living space with exterior access and lookout windows. It's perfect for a rec. room or game room and includes a sizable laundry and room. Outside, the fenced-in backyard is ideal for entertaining, and has a private, enclosed parking pad. This home is a must-see! NEW: HVAC, Hot Water Heater, Siding, Roof, Windows, Exterior Doors, Kitchen, Appliances, Bathrooms, Flooring, Interior Doors, Trim, Lighting, Paint, Deck, Fence and so much more!
Property Specifics
| Single Family | |
| — | |
| — | |
| 1915 | |
| — | |
| — | |
| No | |
| — |
| Cook | |
| — | |
| — / Not Applicable | |
| — | |
| — | |
| — | |
| 12436649 | |
| 25103160190000 |
Nearby Schools
| NAME: | DISTRICT: | DISTANCE: | |
|---|---|---|---|
|
Grade School
Bennett Elementary School |
299 | — | |
|
Middle School
Bennett Elementary School |
299 | Not in DB | |
|
High School
Harlan Community Academy Senior |
299 | Not in DB | |
Property History
| DATE: | EVENT: | PRICE: | SOURCE: |
|---|---|---|---|
| 9 Aug, 2025 | Under contract | $239,900 | MRED MLS |
| 3 Aug, 2025 | Listed for sale | $239,900 | MRED MLS |
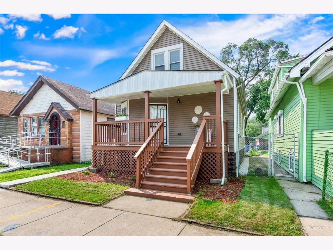
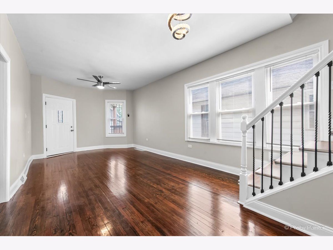
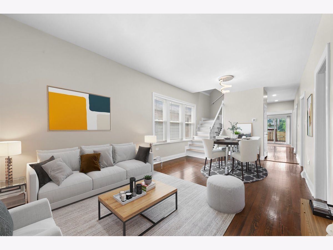
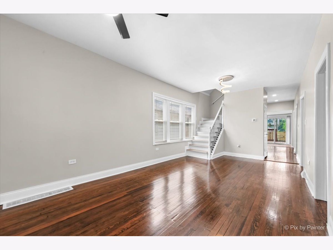
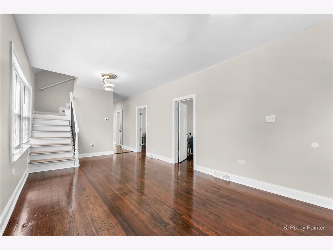
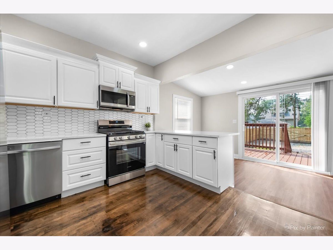
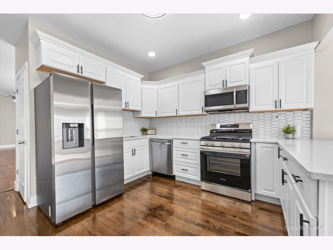
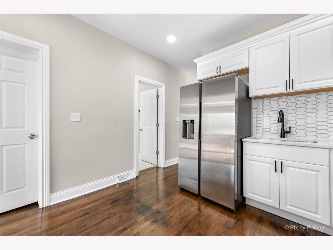
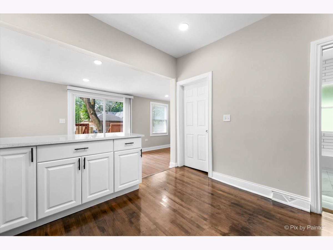
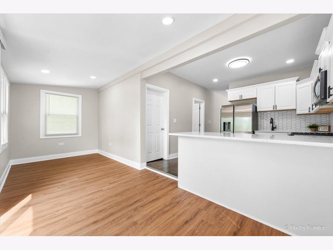
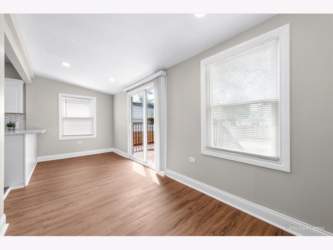
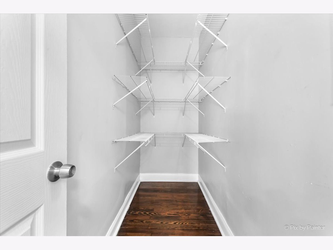
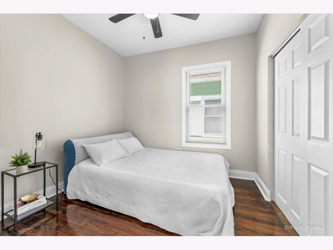
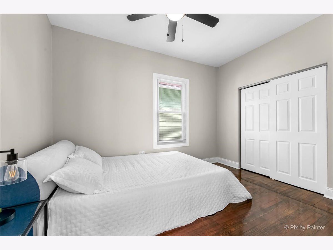
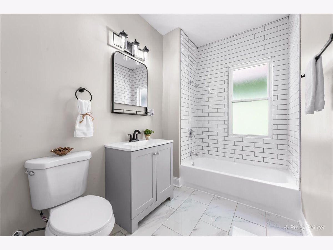
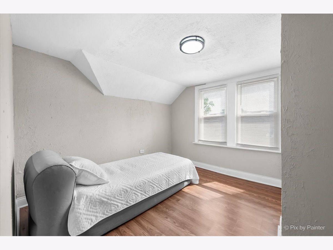
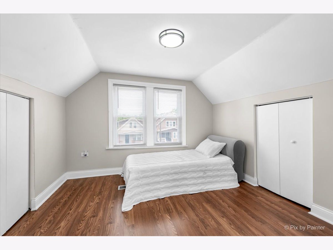
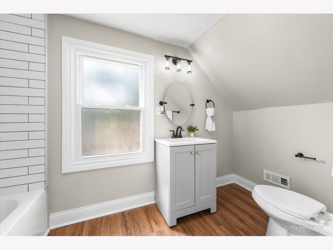
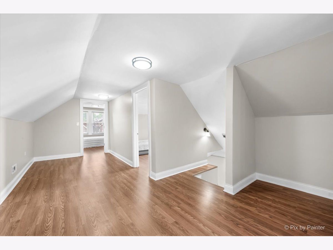
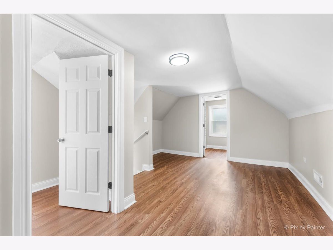
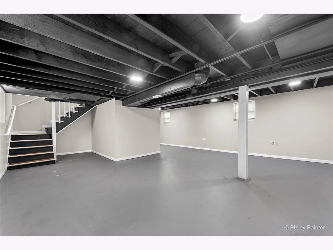
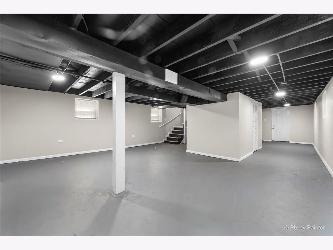
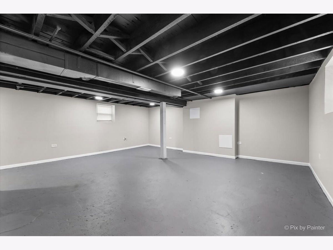
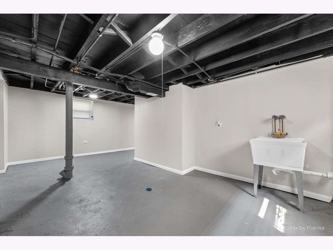
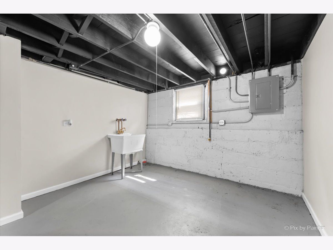
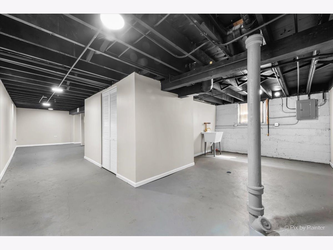
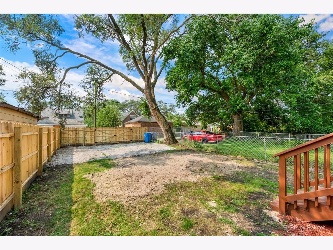
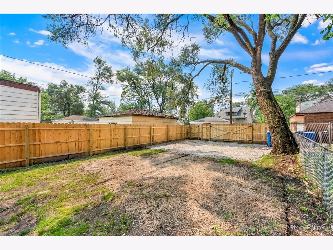
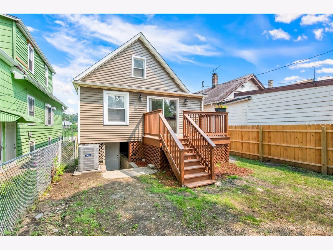
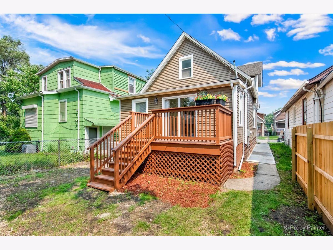
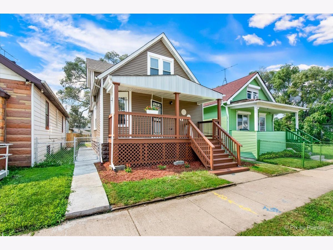
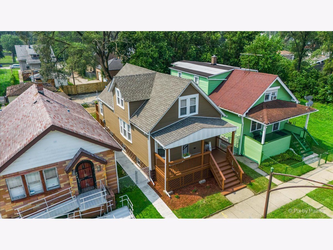
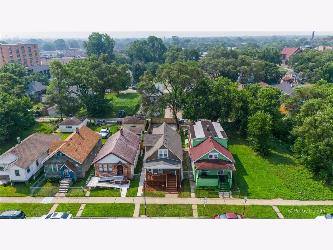
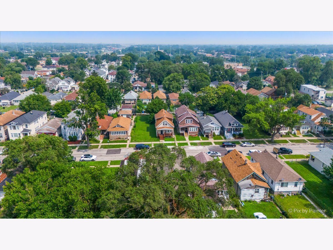
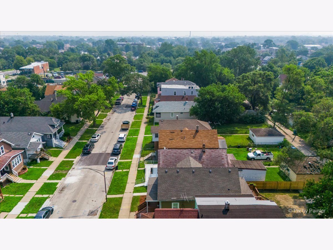
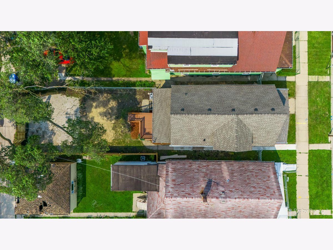
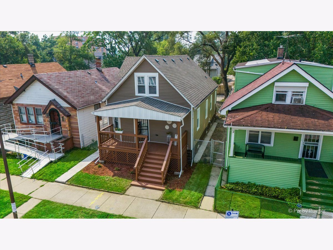
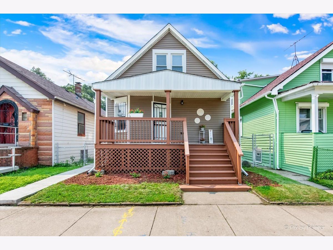
Room Specifics
Total Bedrooms: 4
Bedrooms Above Ground: 4
Bedrooms Below Ground: 0
Dimensions: —
Floor Type: —
Dimensions: —
Floor Type: —
Dimensions: —
Floor Type: —
Full Bathrooms: 2
Bathroom Amenities: —
Bathroom in Basement: 0
Rooms: —
Basement Description: —
Other Specifics
| — | |
| — | |
| — | |
| — | |
| — | |
| 30x125 | |
| Finished | |
| — | |
| — | |
| — | |
| Not in DB | |
| — | |
| — | |
| — | |
| — |
Tax History
| Year | Property Taxes |
|---|---|
| 2025 | $1,490 |
Contact Agent
Nearby Similar Homes
Nearby Sold Comparables
Contact Agent
Listing Provided By
RE/MAX All Pro - St Charles


