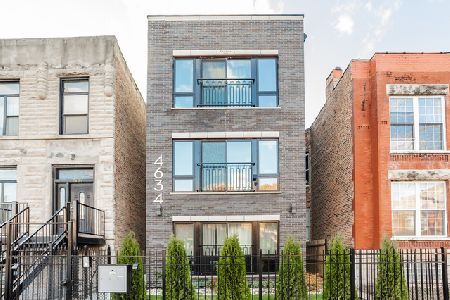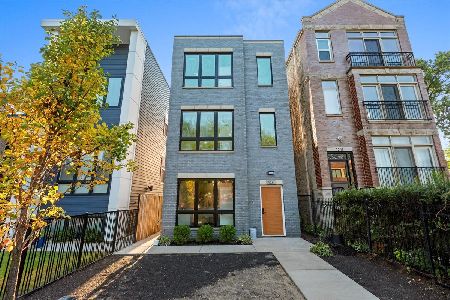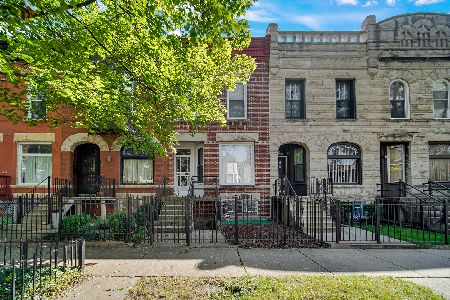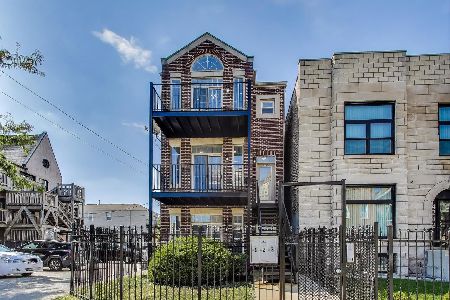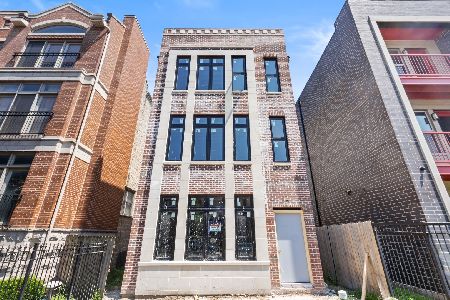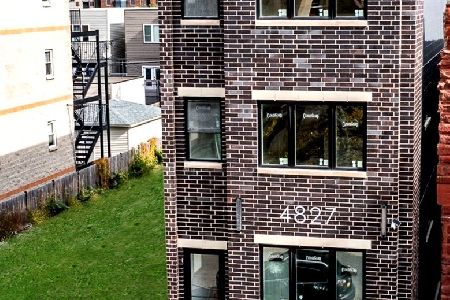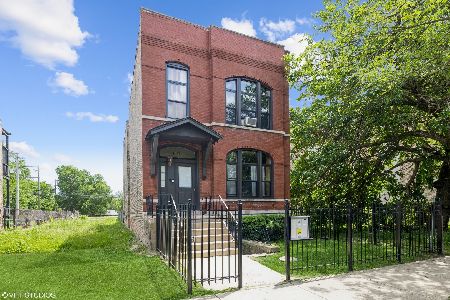4520 Saint Lawrence Avenue, Grand Boulevard, Chicago, Illinois 60653
$636,000
|
For Sale
|
|
| Status: | Contingent |
| Sqft: | 0 |
| Cost/Sqft: | — |
| Beds: | 5 |
| Baths: | 0 |
| Year Built: | 2001 |
| Property Taxes: | $7,554 |
| Days On Market: | 8 |
| Lot Size: | 0,00 |
Description
Rarely does a move-in ready two-unit building like this become available on one of Bronzeville's most beautiful blocks. This beautifully renovated 2-flat offers separate utilities and exceptional living spaces in both units. The first-floor duplex features three bedrooms and 2.5 bathrooms, starting with a bright, open great room with charming bay windows that easily accommodate living and dining areas. A powder room separates the back area, where a stunning kitchen awaits with abundant cabinets, a modern backsplash, sleek granite countertops, stainless steel appliances, and a breakfast bar. The open-concept layout flows seamlessly into a family room and additional dining space-perfect for entertaining. Upstairs, the primary suite impresses with a luxurious bathroom featuring a double sink vanity, walk-in shower, whirlpool tub, marble floors, and a large mirror, while a second full bathroom serves the other two bedrooms along with a full-size washer and dryer. The lower-level unit is equally remarkable, offering an open-concept great room, a spacious kitchen, a remodeled bathroom, two large bedrooms, and its own laundry. Ideal for additional income, this unit can be rented short- or long-term. Outdoors, enjoy a generous deck with pergola, a yard, and a two-car garage. Opportunities like this in Bronzeville are rare-don't let it pass by!
Property Specifics
| Multi-unit | |
| — | |
| — | |
| 2001 | |
| — | |
| — | |
| No | |
| — |
| Cook | |
| — | |
| — / — | |
| — | |
| — | |
| — | |
| 12506116 | |
| 20034170300000 |
Property History
| DATE: | EVENT: | PRICE: | SOURCE: |
|---|---|---|---|
| 6 Nov, 2025 | Under contract | $636,000 | MRED MLS |
| 1 Nov, 2025 | Listed for sale | $636,000 | MRED MLS |
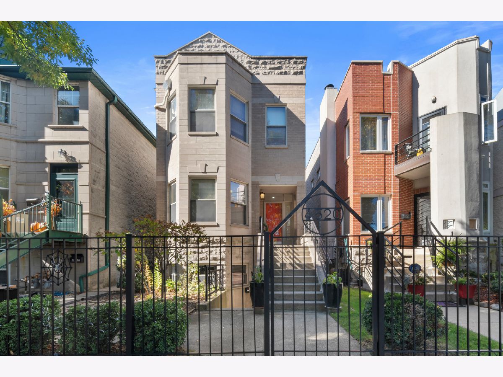
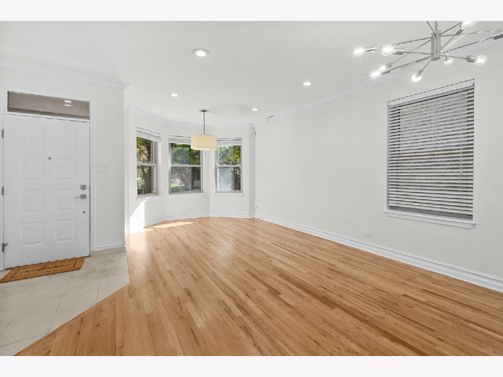
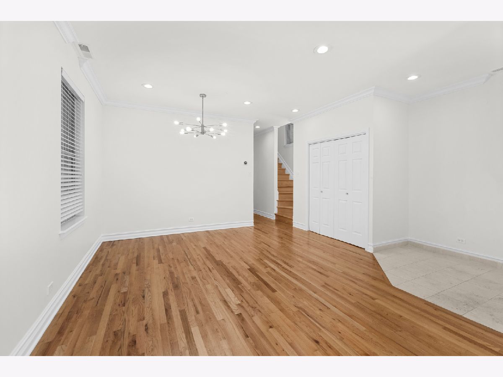
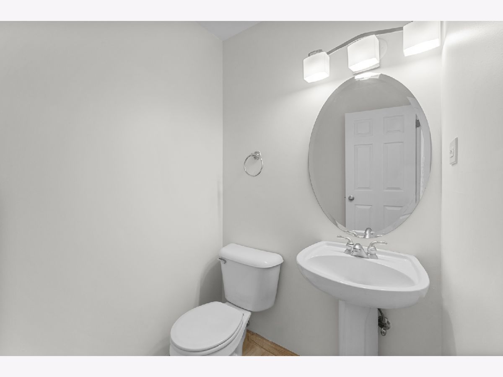
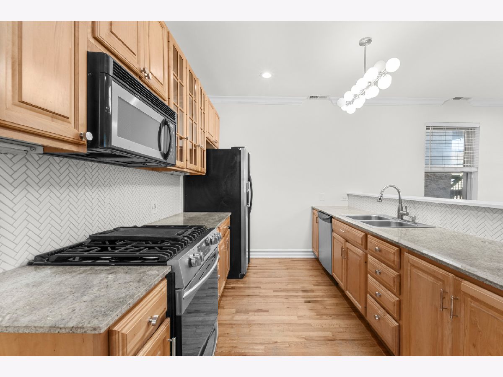
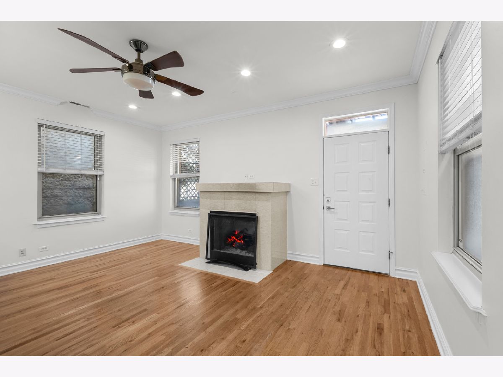
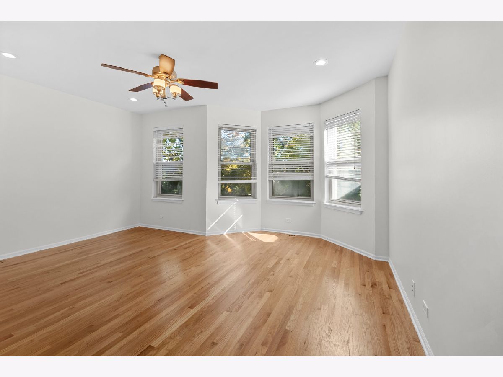
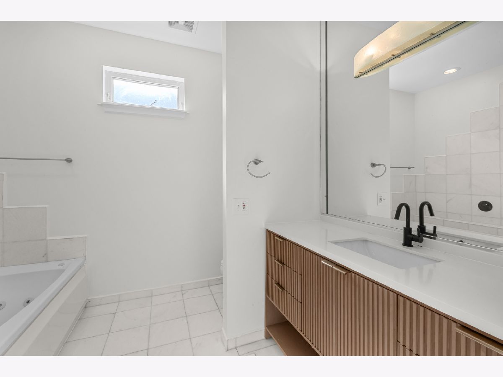
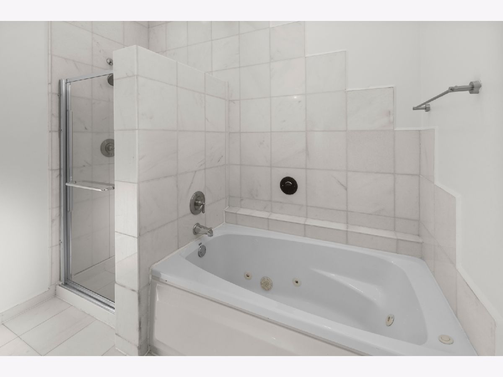
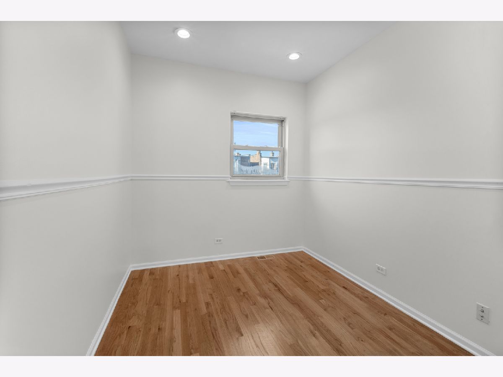
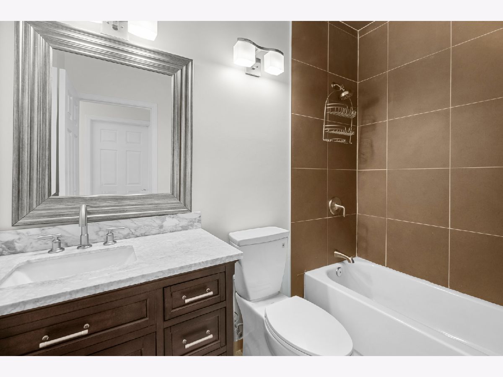
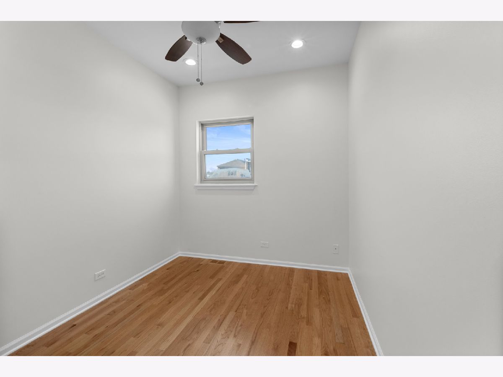
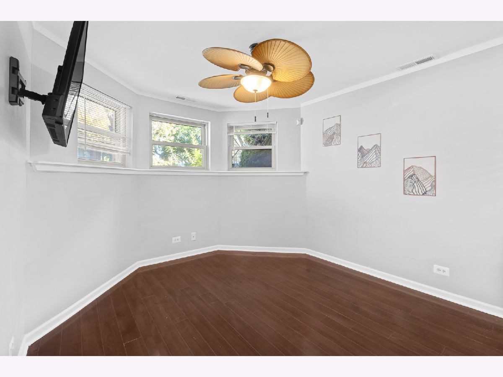
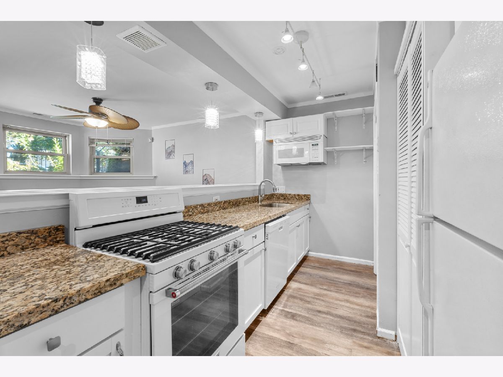
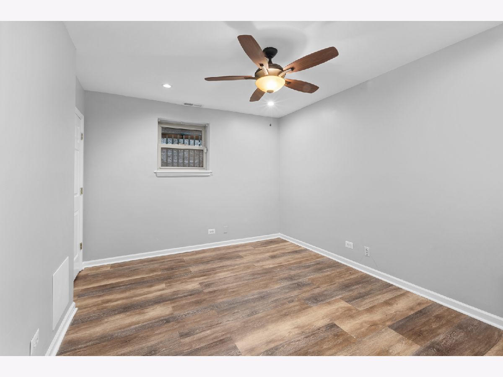
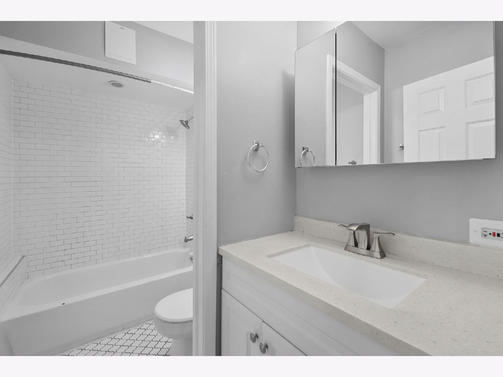
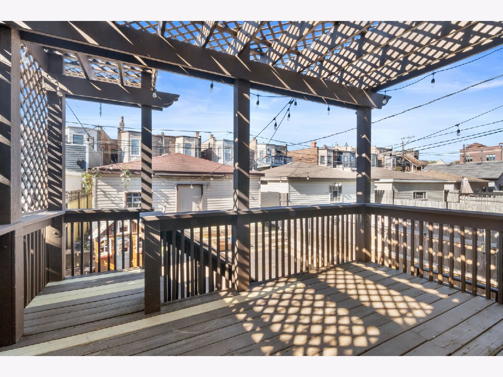
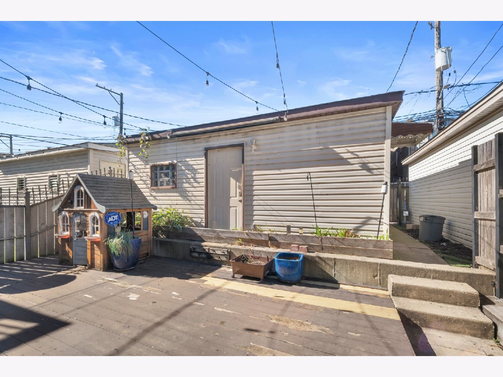
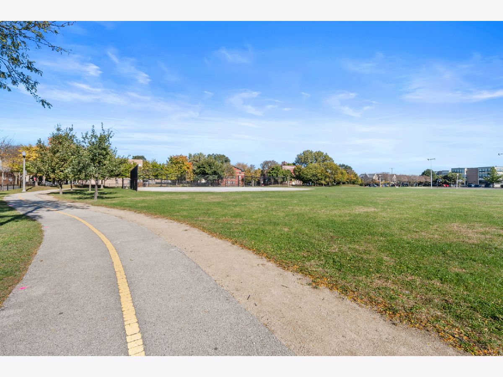
Room Specifics
Total Bedrooms: 5
Bedrooms Above Ground: 5
Bedrooms Below Ground: 0
Dimensions: —
Floor Type: —
Dimensions: —
Floor Type: —
Dimensions: —
Floor Type: —
Dimensions: —
Floor Type: —
Full Bathrooms: 4
Bathroom Amenities: Whirlpool,Separate Shower
Bathroom in Basement: —
Rooms: —
Basement Description: —
Other Specifics
| 2 | |
| — | |
| — | |
| — | |
| — | |
| 25 x 120 | |
| — | |
| — | |
| — | |
| — | |
| Not in DB | |
| — | |
| — | |
| — | |
| — |
Tax History
| Year | Property Taxes |
|---|---|
| 2025 | $7,554 |
Contact Agent
Nearby Similar Homes
Nearby Sold Comparables
Contact Agent
Listing Provided By
Jameson Sotheby's Intl Realty

