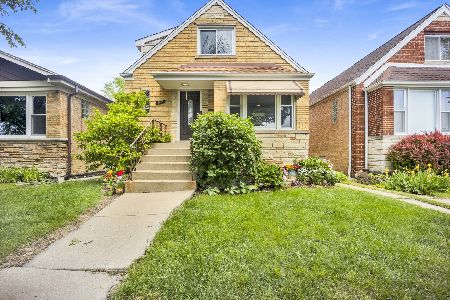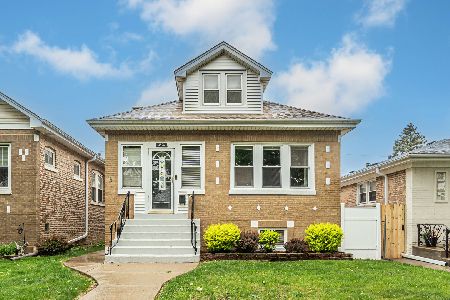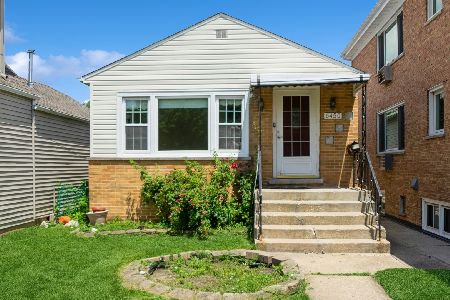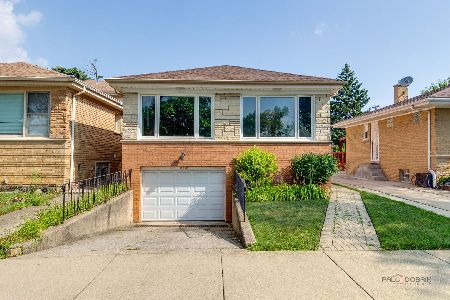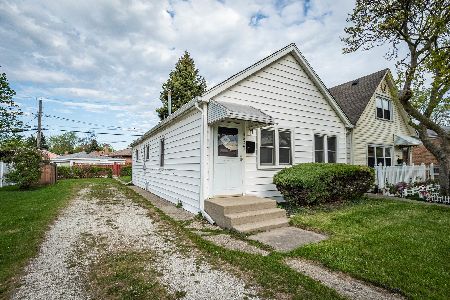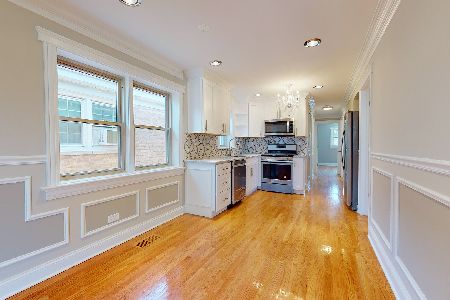4534 Narragansett Avenue, Harwood Heights, Illinois 60706
$385,000
|
For Sale
|
|
| Status: | Contingent |
| Sqft: | 1,050 |
| Cost/Sqft: | $367 |
| Beds: | 3 |
| Baths: | 2 |
| Year Built: | 1968 |
| Property Taxes: | $5,695 |
| Days On Market: | 96 |
| Lot Size: | 0,00 |
Description
Welcome to this solidly constructed brick home that is full of character. This spacious and versatile home is located in a highly desirable neighborhood known for excellent schools, convenient shopping, quick expressway access, and much more. Step inside to find a warm and functional layout. The newly remodeled main level with all new appliances offers three generously sized bedrooms with gleaming hardwood floors, a full bathroom, and an open-concept kitchen seamlessly connected to the main living area-perfect for both entertaining and everyday living. A fully finished basement, complete with two additional bedrooms, a second full bathroom, and a second full kitchen is ideal for hosting or extended living. Whether you're looking for comfort, space, or a smart investment, this home delivers it all. Don't miss this opportunity-schedule your showing today and start making lasting memories in this truly special home. There are 2 1/2 parking spaces located behind the house accessible from the alley. There is additional parking that is located on the private road behind the house on West Forest Preserve Drive.
Property Specifics
| Single Family | |
| — | |
| — | |
| 1968 | |
| — | |
| — | |
| No | |
| — |
| Cook | |
| — | |
| — / Not Applicable | |
| — | |
| — | |
| — | |
| 12393872 | |
| 13182020160000 |
Nearby Schools
| NAME: | DISTRICT: | DISTANCE: | |
|---|---|---|---|
|
Grade School
Union Ridge Elementary School |
86 | — | |
|
Middle School
Union Ridge Elementary School |
86 | Not in DB | |
Property History
| DATE: | EVENT: | PRICE: | SOURCE: |
|---|---|---|---|
| 20 Sep, 2025 | Under contract | $385,000 | MRED MLS |
| — | Last price change | $399,000 | MRED MLS |
| 19 Jun, 2025 | Listed for sale | $412,000 | MRED MLS |
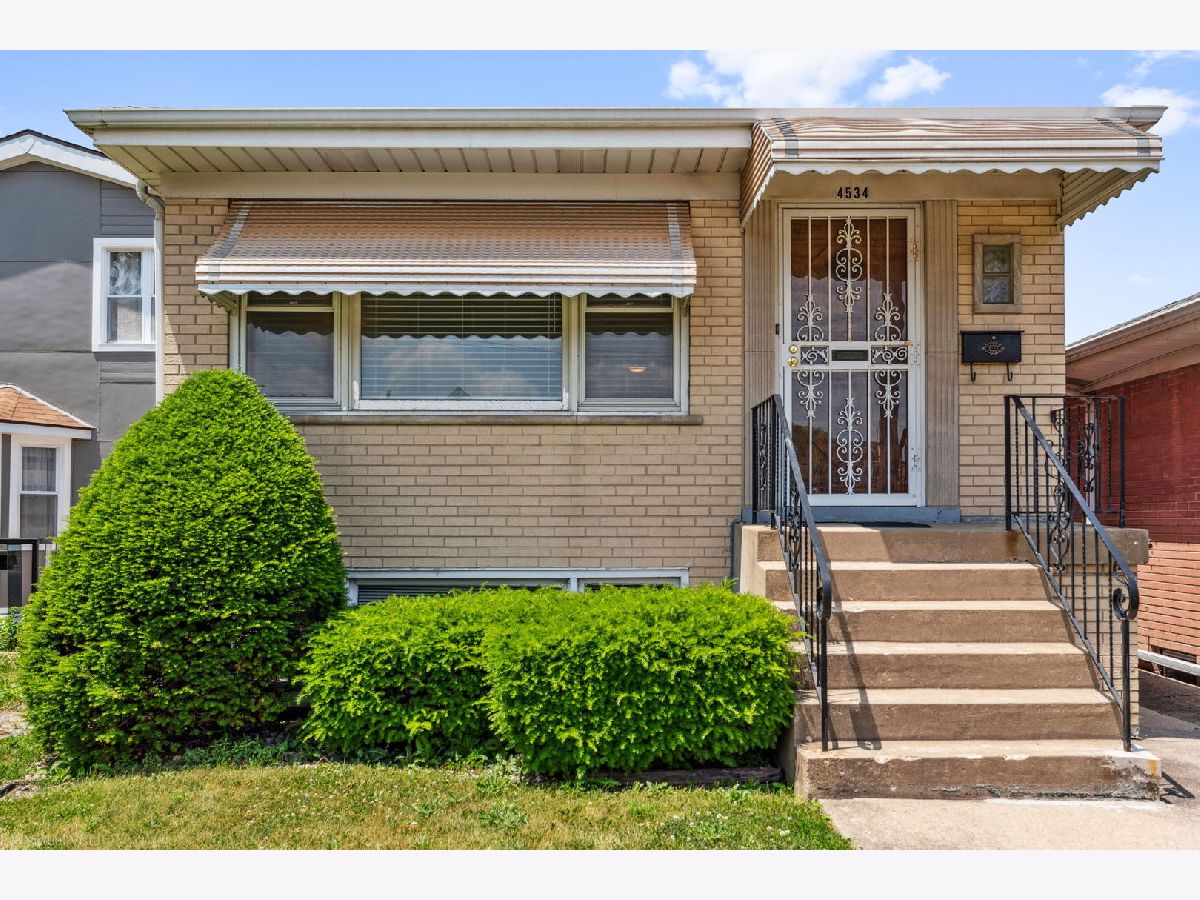






































Room Specifics
Total Bedrooms: 5
Bedrooms Above Ground: 3
Bedrooms Below Ground: 2
Dimensions: —
Floor Type: —
Dimensions: —
Floor Type: —
Dimensions: —
Floor Type: —
Dimensions: —
Floor Type: —
Full Bathrooms: 2
Bathroom Amenities: —
Bathroom in Basement: 1
Rooms: —
Basement Description: —
Other Specifics
| — | |
| — | |
| — | |
| — | |
| — | |
| 30 X 125 | |
| — | |
| — | |
| — | |
| — | |
| Not in DB | |
| — | |
| — | |
| — | |
| — |
Tax History
| Year | Property Taxes |
|---|---|
| 2025 | $5,695 |
Contact Agent
Nearby Similar Homes
Nearby Sold Comparables
Contact Agent
Listing Provided By
Exit Real Estate Partners

