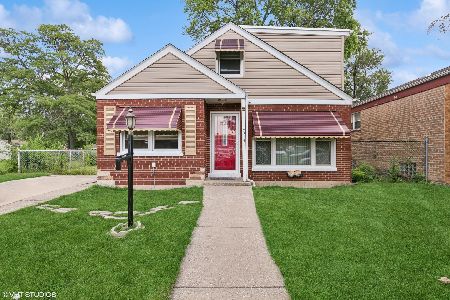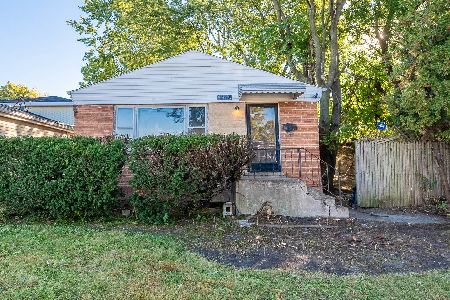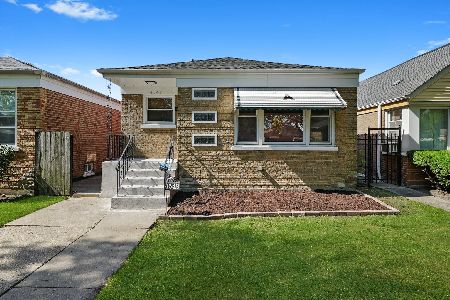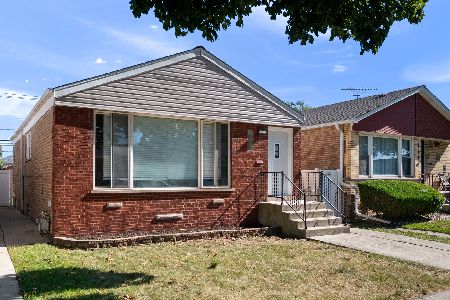4540 Leclaire Avenue, Garfield Ridge, Chicago, Illinois 60638
$215,000
|
For Sale
|
|
| Status: | Pending |
| Sqft: | 1,008 |
| Cost/Sqft: | $213 |
| Beds: | 2 |
| Baths: | 2 |
| Year Built: | 1955 |
| Property Taxes: | $2,328 |
| Days On Market: | 57 |
| Lot Size: | 0,08 |
Description
Price Improvement - Act Fast Before It's gone! This inviting Garfield Ridge residence, is now offered at an even better value! Opportunities like this don't last long in this sought-after neighborhood. Step inside to a bright and welcoming living room, a formal dining room perfect for gatherings (or easily converted into a 3rd bedroom), and a well-appointed kitchen ready for your favorite recipes. The home features 2 comfortable bedrooms, a basement that has been gutted for your convenience and new ideas with a convenient half bath roughed in, and a cozy rear yard ideal for relaxing or entertaining outdoors. A spacious 2-car garage adds extra storage and parking convenience. Neighborhood Highlights: Located in the desirable Garfield Ridge community, this home offers easy access to local parks, schools, shopping, and dining along Archer Avenue. Just minutes from Midway Airport and major transportation routes, commuting around the city or suburbs is a breeze. Residents enjoy nearby community centers, green spaces, and a welcoming neighborhood atmosphere. Whether you're a first-time buyer, downsizing, or looking to create a flexible 3-bedroom layout, this home delivers comfort, convenience, and long-term value in a prime location-now at a new price that won't last!
Property Specifics
| Single Family | |
| — | |
| — | |
| 1955 | |
| — | |
| — | |
| No | |
| 0.08 |
| Cook | |
| Stickney | |
| — / Not Applicable | |
| — | |
| — | |
| — | |
| 12466439 | |
| 19044170310000 |
Property History
| DATE: | EVENT: | PRICE: | SOURCE: |
|---|---|---|---|
| 17 Oct, 2025 | Under contract | $215,000 | MRED MLS |
| — | Last price change | $274,000 | MRED MLS |
| 7 Sep, 2025 | Listed for sale | $274,000 | MRED MLS |

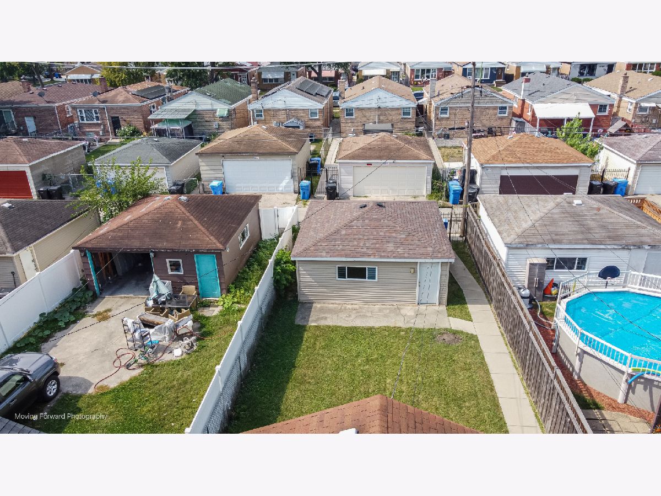


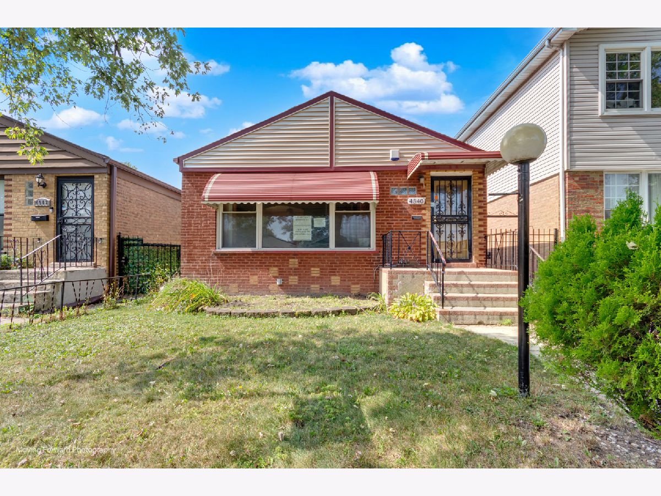



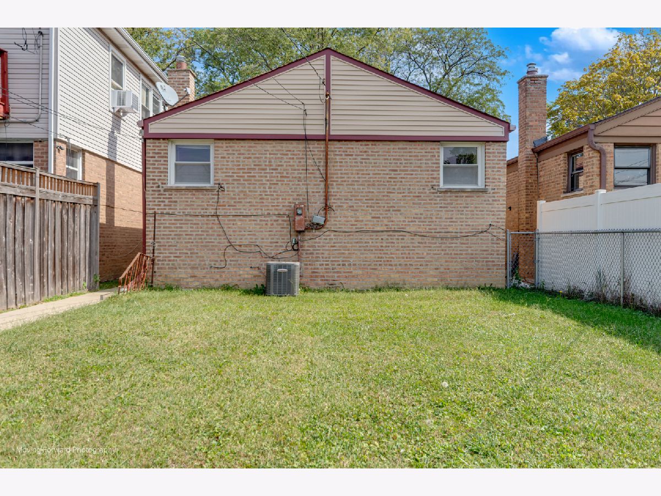




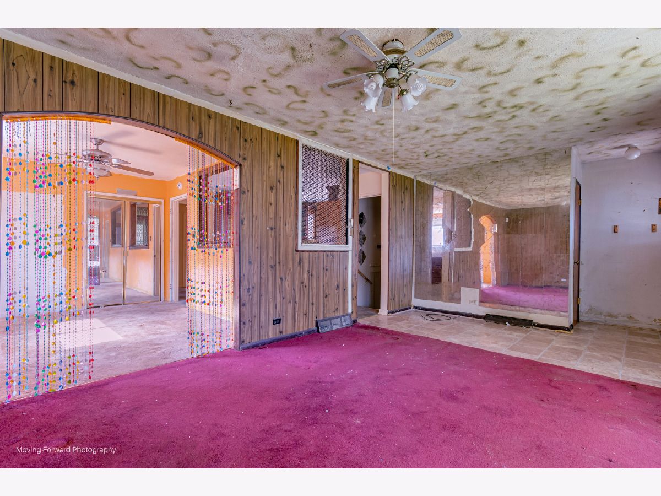

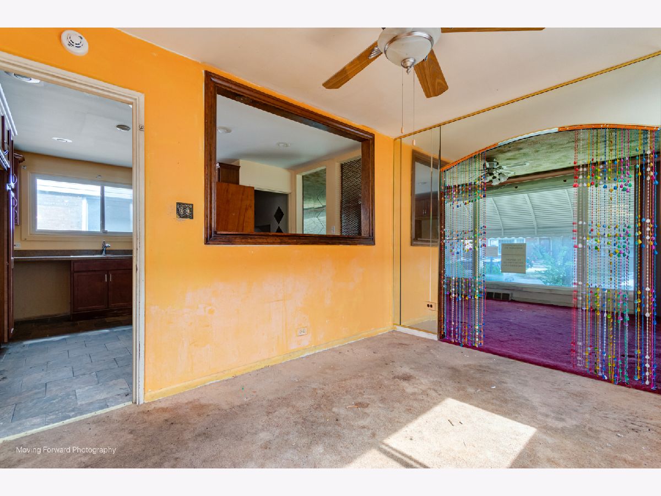



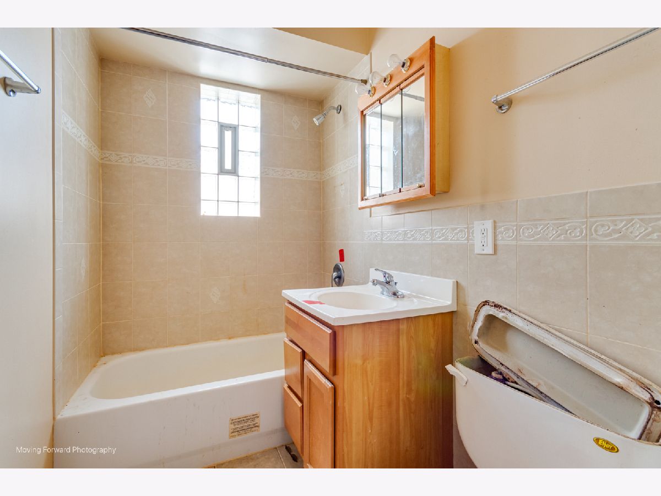



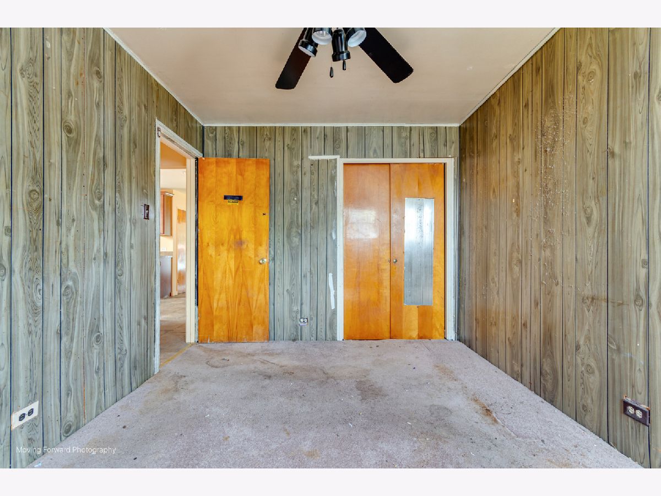

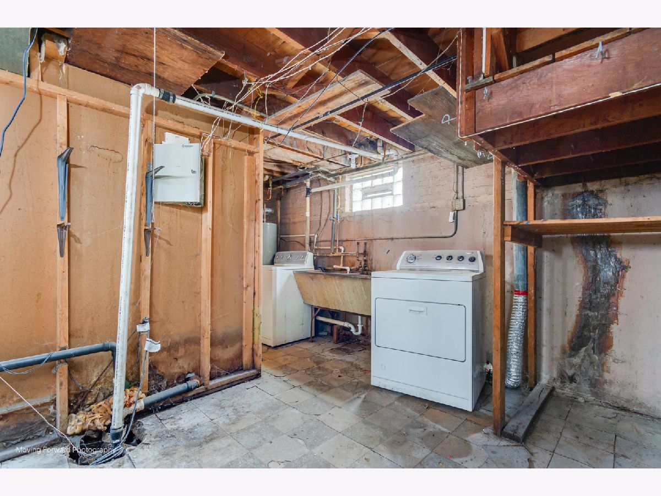
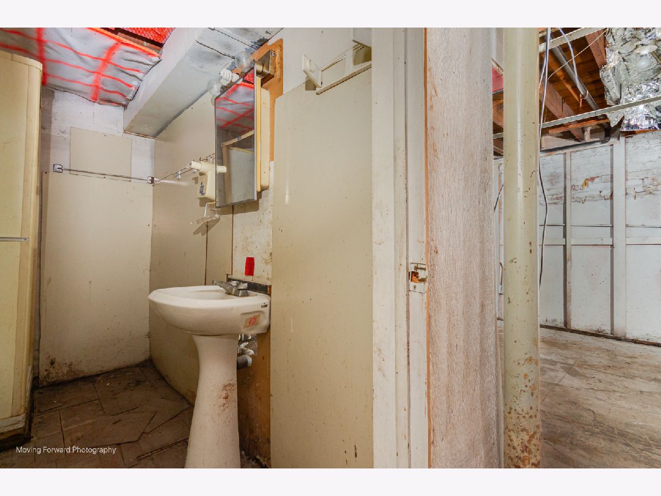

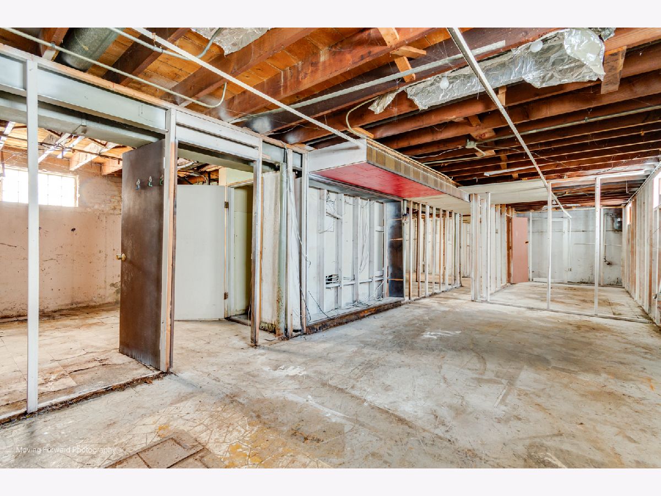
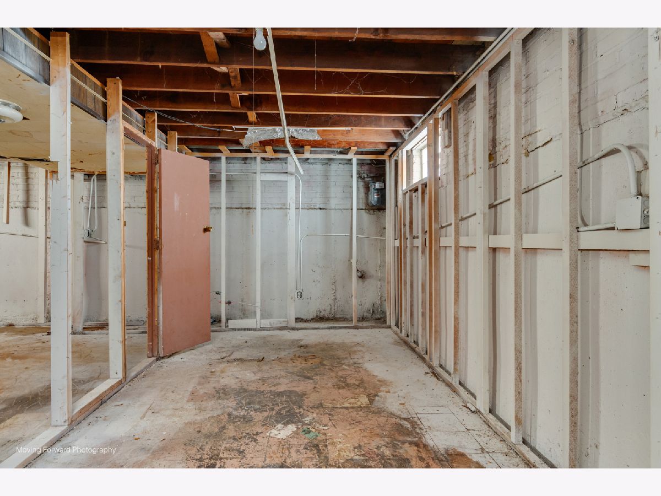

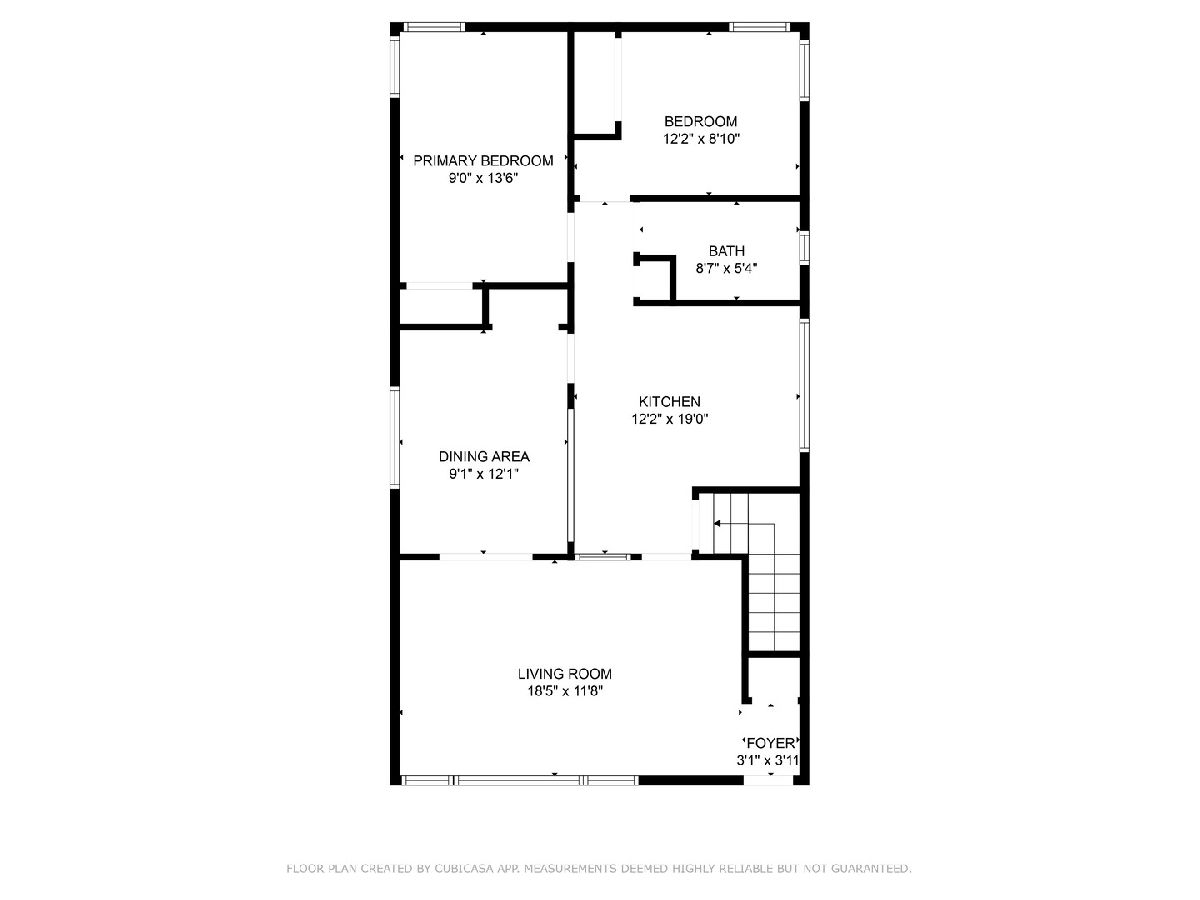
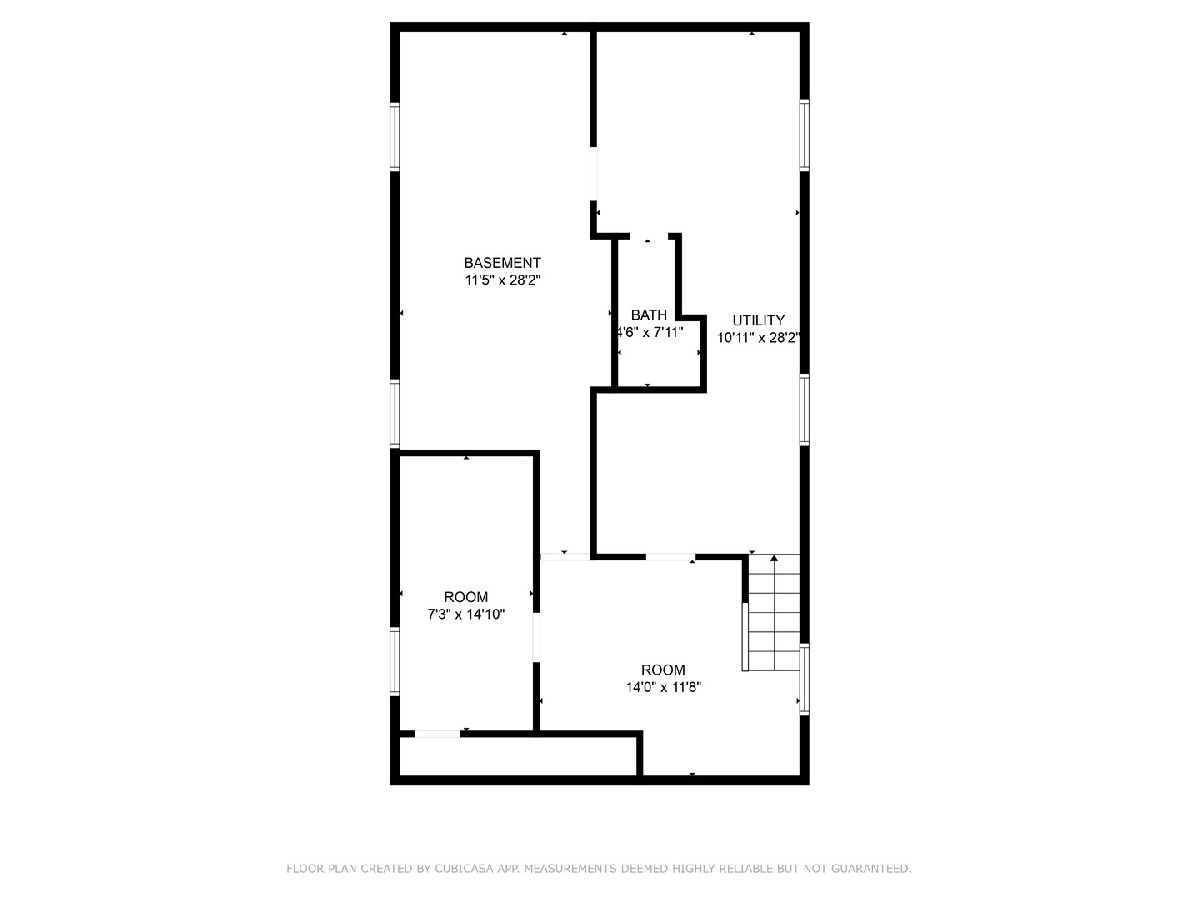
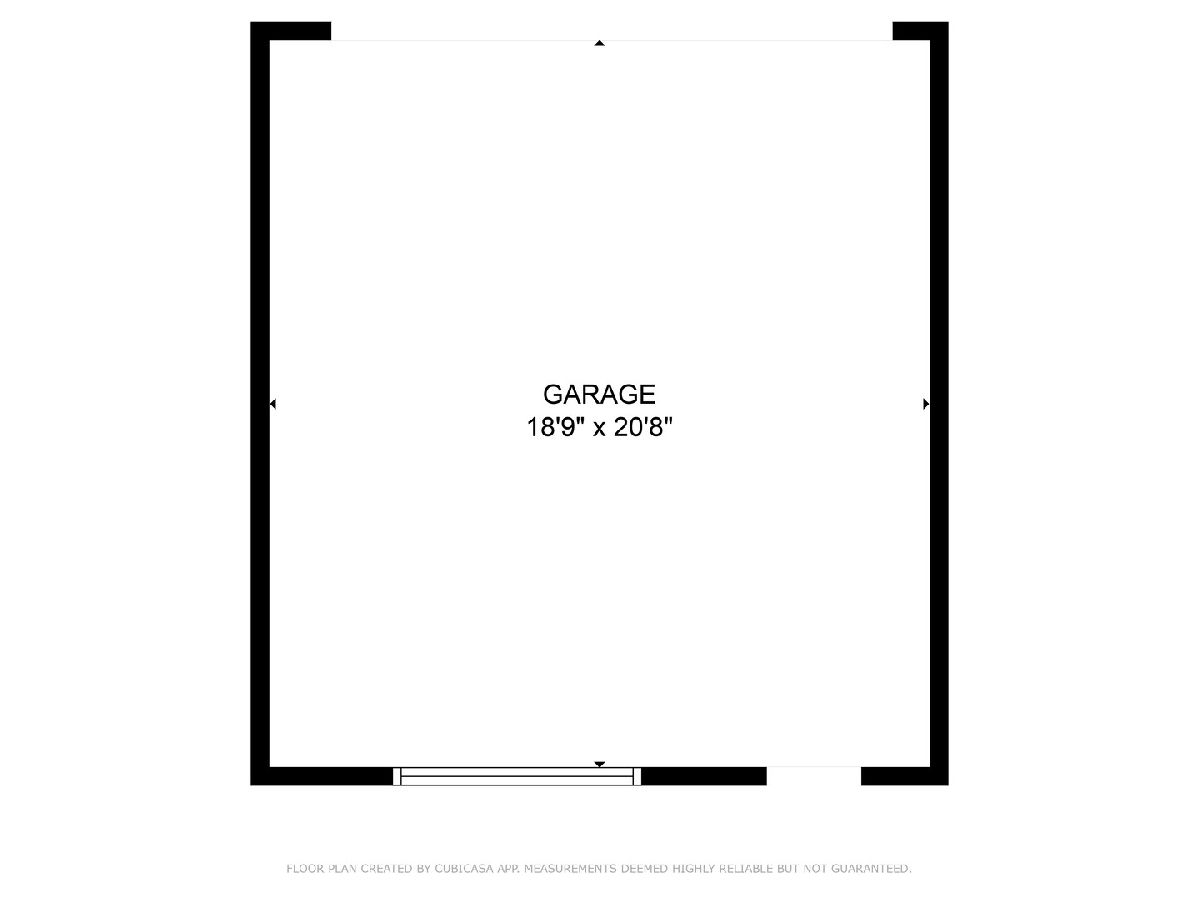
Room Specifics
Total Bedrooms: 2
Bedrooms Above Ground: 2
Bedrooms Below Ground: 0
Dimensions: —
Floor Type: —
Full Bathrooms: 2
Bathroom Amenities: —
Bathroom in Basement: 1
Rooms: —
Basement Description: —
Other Specifics
| 2 | |
| — | |
| — | |
| — | |
| — | |
| 30x126 | |
| — | |
| — | |
| — | |
| — | |
| Not in DB | |
| — | |
| — | |
| — | |
| — |
Tax History
| Year | Property Taxes |
|---|---|
| 2025 | $2,328 |
Contact Agent
Nearby Similar Homes
Nearby Sold Comparables
Contact Agent
Listing Provided By
Trademarks & Associates


