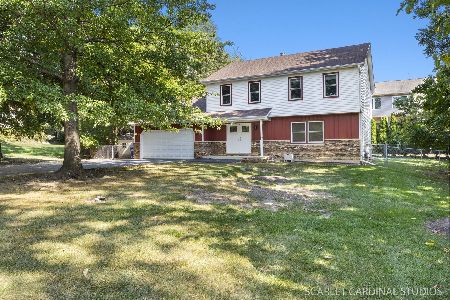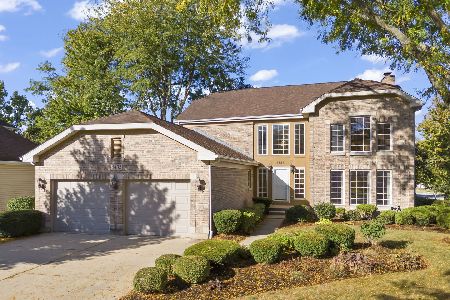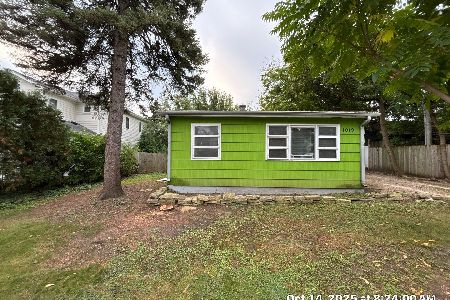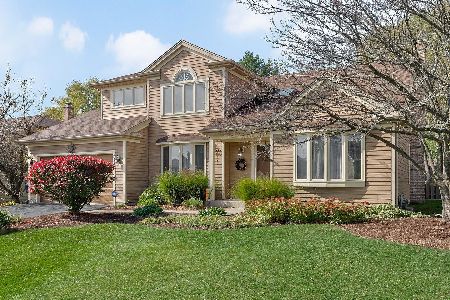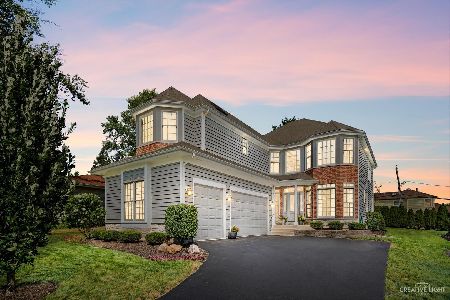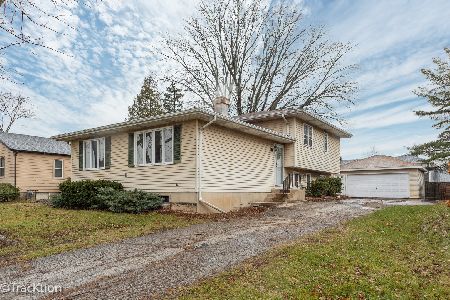4542 Basswood Drive, Lisle, Illinois 60532
$660,000
|
For Sale
|
|
| Status: | Contingent |
| Sqft: | 2,395 |
| Cost/Sqft: | $276 |
| Beds: | 4 |
| Baths: | 3 |
| Year Built: | 1987 |
| Property Taxes: | $11,724 |
| Days On Market: | 28 |
| Lot Size: | 0,00 |
Description
Custom home in desirable Arbor Ridge subdivision boasts open floor plan. Unique layout w/large, eat-in kitchen has white cabinets, granite counter tops & stainless steel appliances. Family room w/brick fireplace is open to formal living room w/cathedral ceiling. Separate, formal dining room is open to kitchen w/butler's pantry. Upstairs the primary suite w/trayed ceiling has dual closets, private bath w/dual vanities + separate tub & shower. Good sized bedrooms share hall bath w/dual vanity. Newer hardwood flooring throughout 1st floor. Full, finished basement w/new carpet has theater area w/projector & 130" screen + bathroom rough-in & plenty of storage. 1st floor laundry/mud room w/access to oversized, heated 2.5 car garage w/rear bump out for add'l storage & 220v electric for EV car charger. Private yard features extensive landscaping & two decks. Lisle District 202 schools. Great location, convenient to everything including shopping, dining, highways & downtown Lisle.
Property Specifics
| Single Family | |
| — | |
| — | |
| 1987 | |
| — | |
| — | |
| No | |
| — |
| — | |
| Arbor Ridge | |
| — / Not Applicable | |
| — | |
| — | |
| — | |
| 12414733 | |
| 0802311036 |
Nearby Schools
| NAME: | DISTRICT: | DISTANCE: | |
|---|---|---|---|
|
Grade School
Lisle Elementary School |
202 | — | |
|
Middle School
Lisle Junior High School |
202 | Not in DB | |
|
High School
Lisle High School |
202 | Not in DB | |
Property History
| DATE: | EVENT: | PRICE: | SOURCE: |
|---|---|---|---|
| 3 Oct, 2025 | Under contract | $660,000 | MRED MLS |
| 25 Sep, 2025 | Listed for sale | $660,000 | MRED MLS |
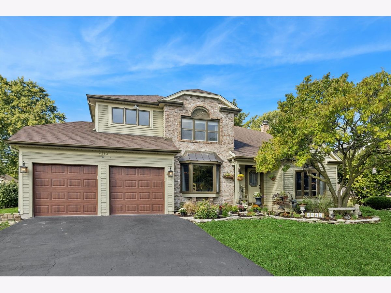
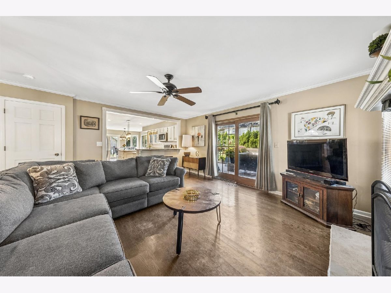
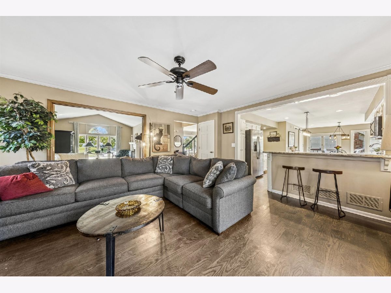
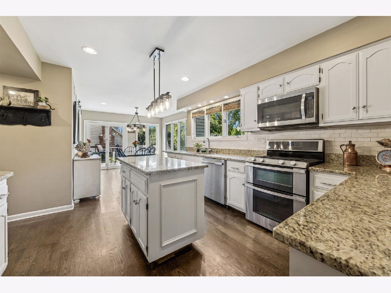
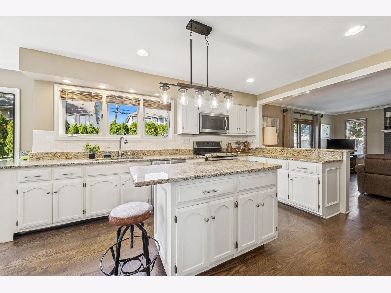
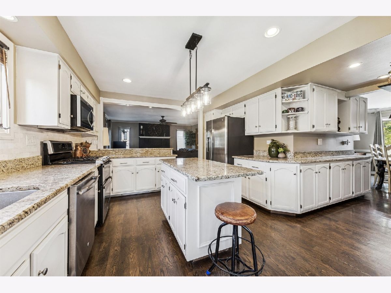
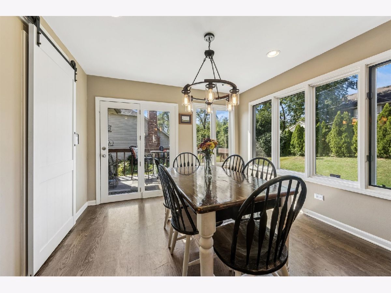
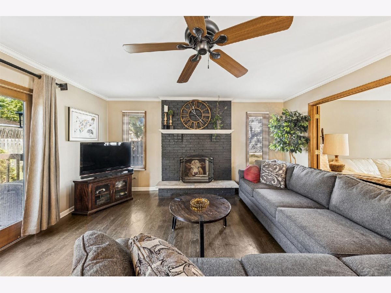
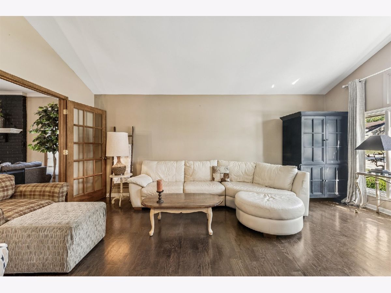
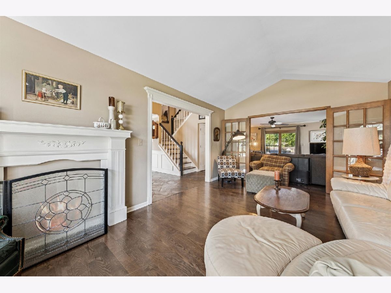
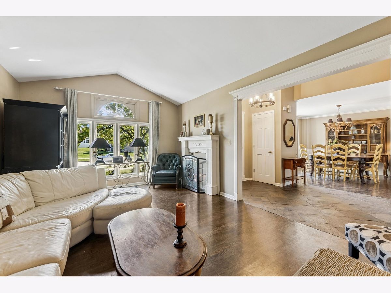
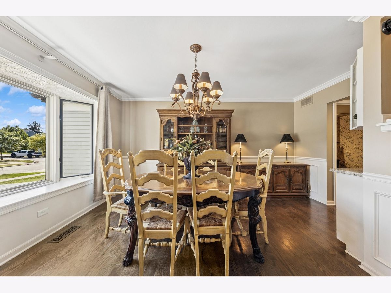
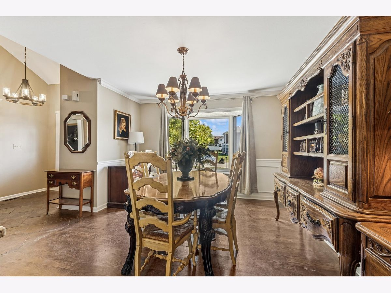
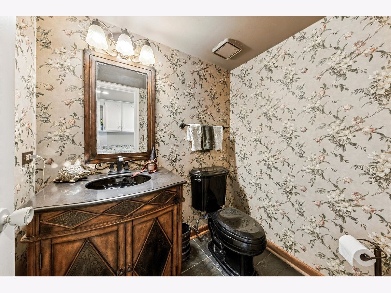
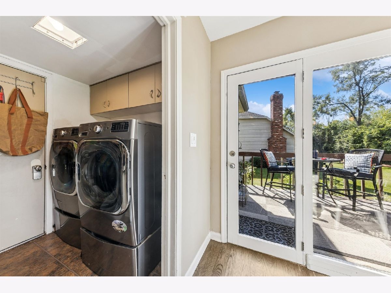
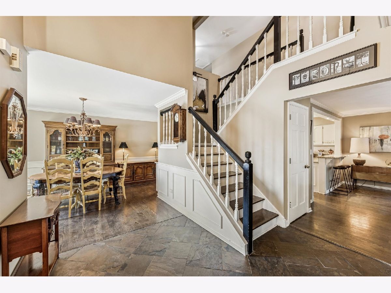
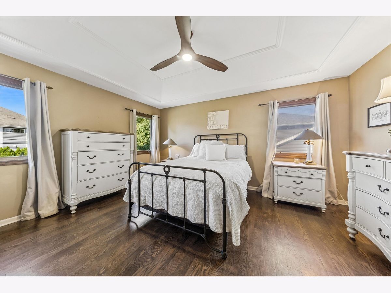
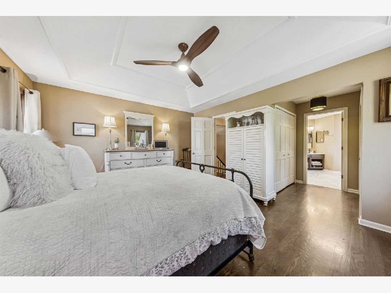
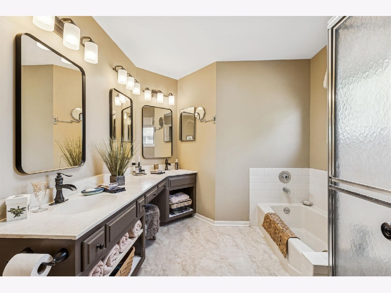
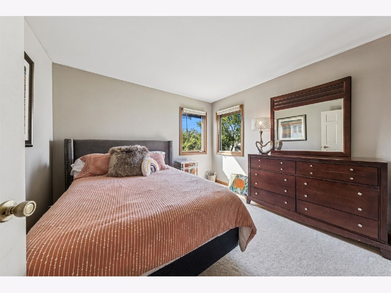
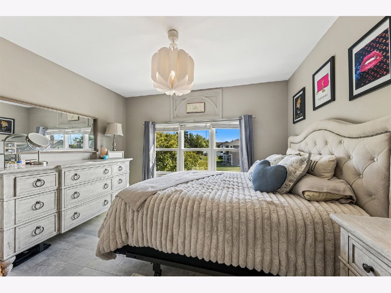
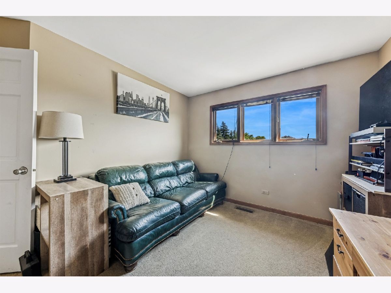
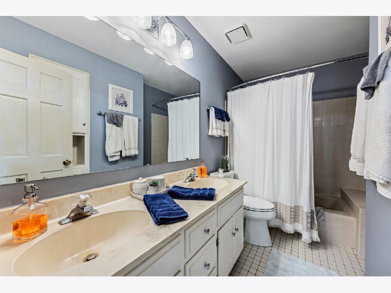
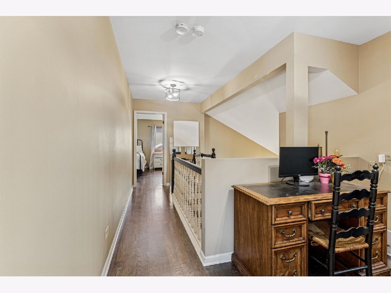
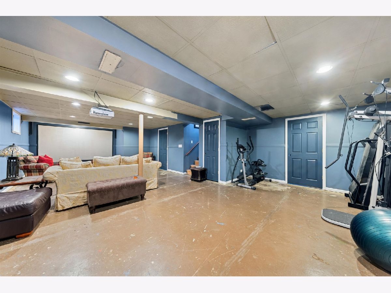
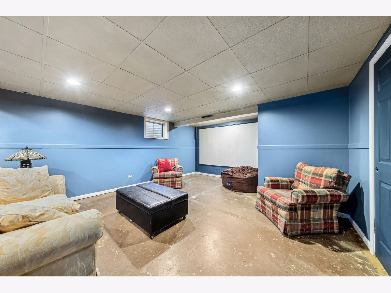
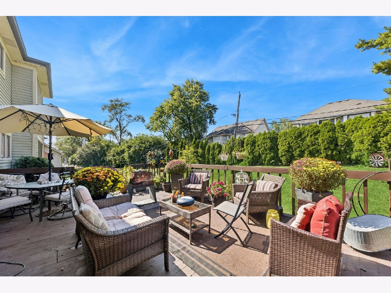
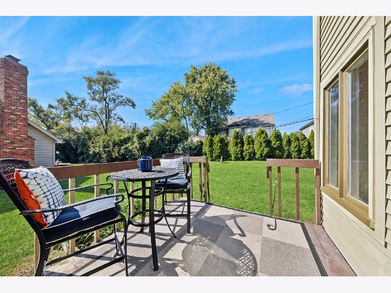
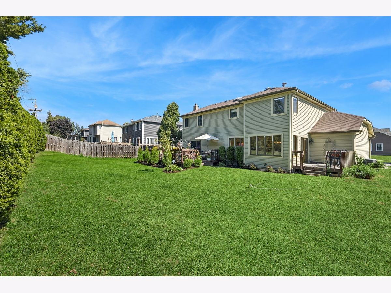
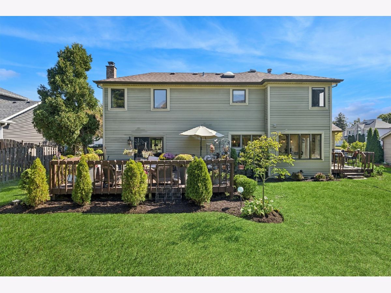
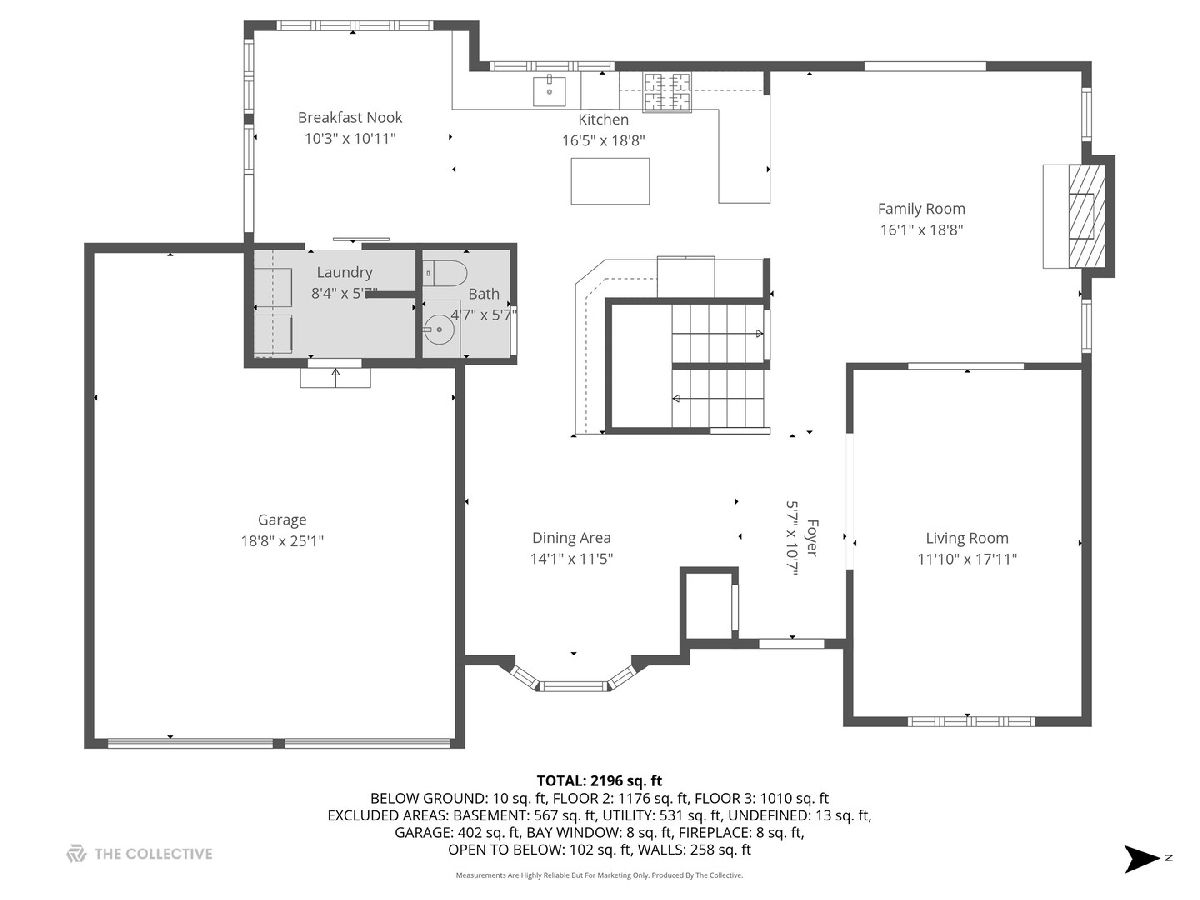
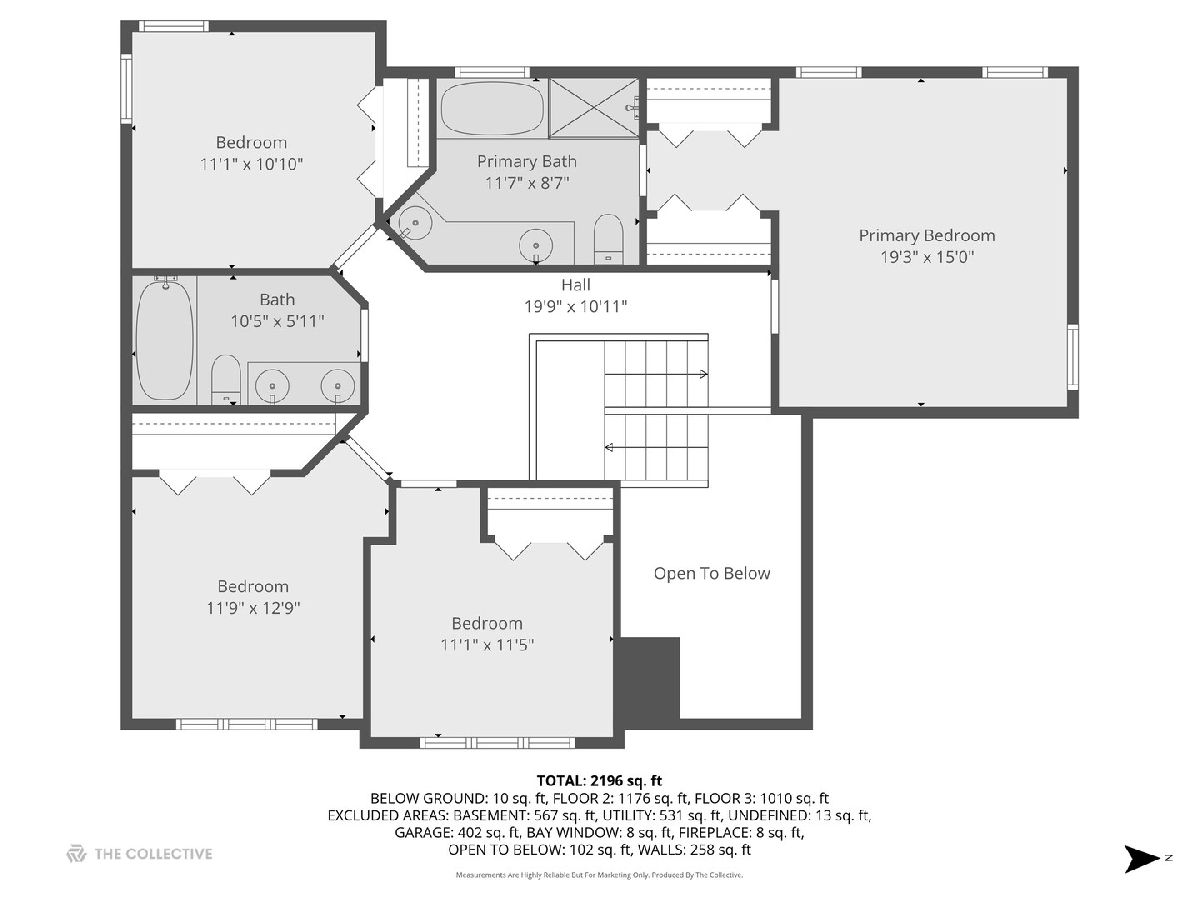
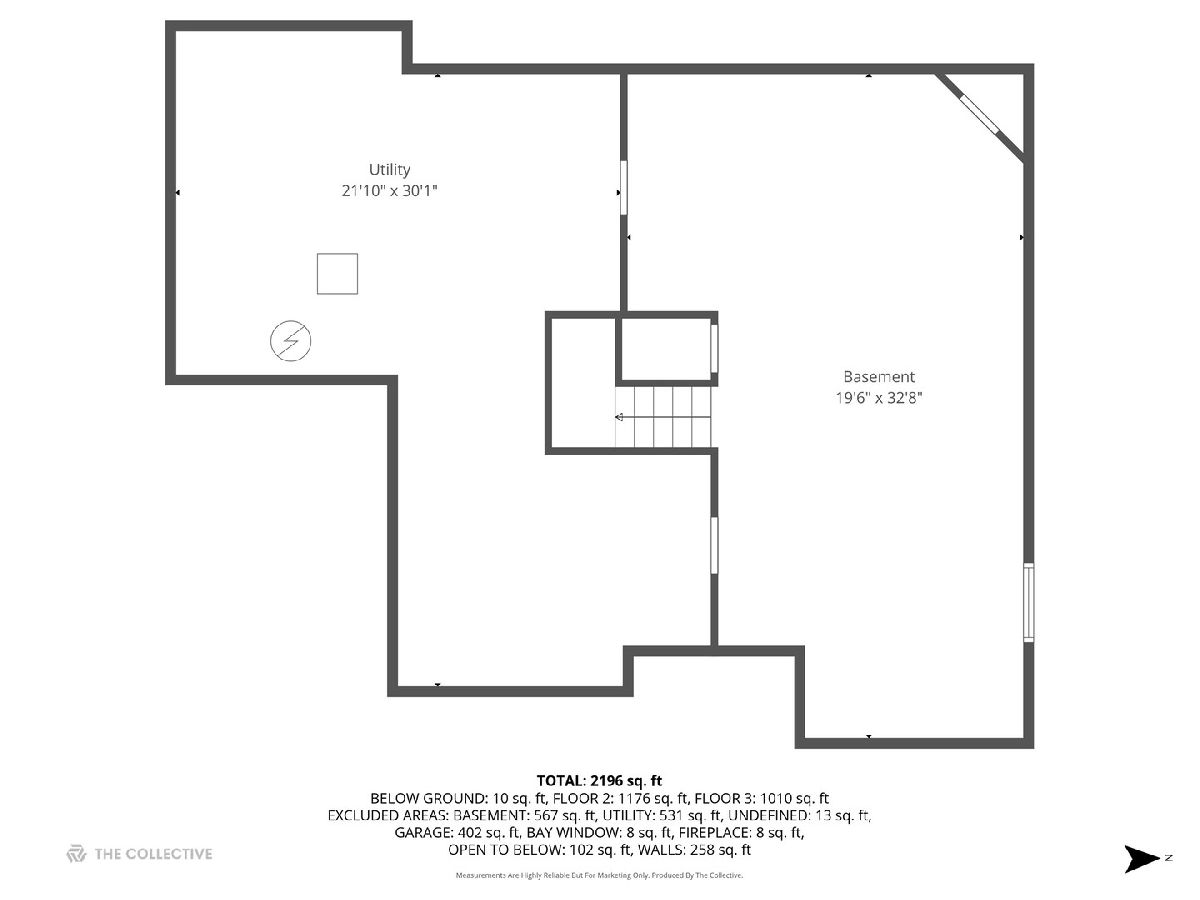
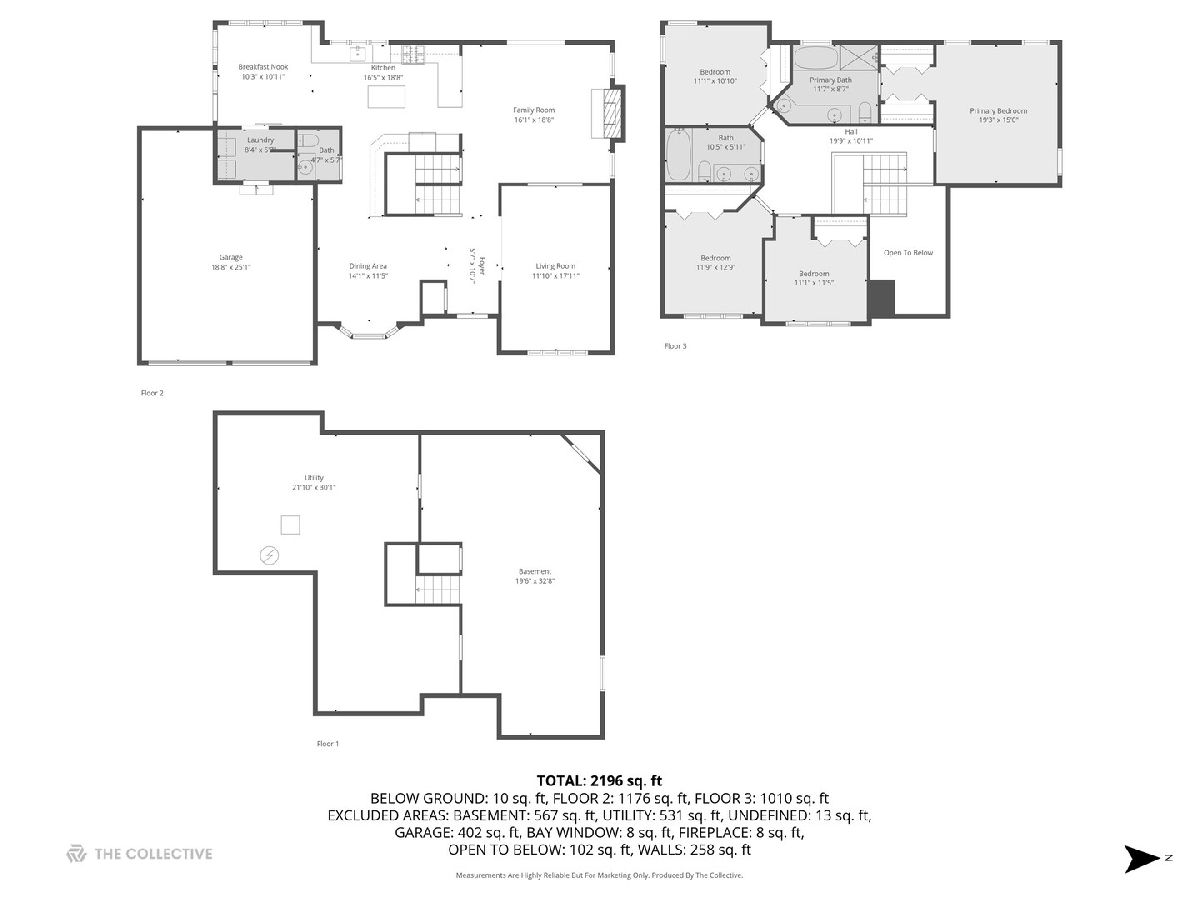
Room Specifics
Total Bedrooms: 4
Bedrooms Above Ground: 4
Bedrooms Below Ground: 0
Dimensions: —
Floor Type: —
Dimensions: —
Floor Type: —
Dimensions: —
Floor Type: —
Full Bathrooms: 3
Bathroom Amenities: Separate Shower,Double Sink
Bathroom in Basement: 0
Rooms: —
Basement Description: —
Other Specifics
| 2.5 | |
| — | |
| — | |
| — | |
| — | |
| 80x118x80x117 | |
| Full | |
| — | |
| — | |
| — | |
| Not in DB | |
| — | |
| — | |
| — | |
| — |
Tax History
| Year | Property Taxes |
|---|---|
| 2025 | $11,724 |
Contact Agent
Nearby Similar Homes
Nearby Sold Comparables
Contact Agent
Listing Provided By
Baird & Warner

