455 Eton Drive, North Barrington, Illinois 60010
$795,000
|
For Sale
|
|
| Status: | Active |
| Sqft: | 5,000 |
| Cost/Sqft: | $159 |
| Beds: | 4 |
| Baths: | 4 |
| Year Built: | 1988 |
| Property Taxes: | $12,180 |
| Days On Market: | 71 |
| Lot Size: | 0,70 |
Description
Rare opportunity to own a an amazing 5,000+ sf custom-built all-brick estate in prestigious North Barrington! Nestled on an expansive and beautifully landscaped 0.7-acre lot, this stunning 4-bedroom, 3.5-bath home offers a spacious and thoughtfully designed sanctuary. Soaring vaulted ceilings and floor-to-ceiling windows flood the home with natural light and showcase breathtaking views of the lush, mature foliage. A massive striking brick fireplace anchors the grand living room, creating a warm and elegant gathering space. Enjoy architectural highlights throughout, including a skylight, generous room sizes, and timeless craftsmanship. Complete with a 2-car garage and situated within the highly acclaimed Barrington High School District, this is a rare blend of privacy, space, and prestige in an ideal location.
Property Specifics
| Single Family | |
| — | |
| — | |
| 1988 | |
| — | |
| — | |
| No | |
| 0.7 |
| Lake | |
| Biltmore | |
| 0 / Not Applicable | |
| — | |
| — | |
| — | |
| 12445538 | |
| 13132130120000 |
Nearby Schools
| NAME: | DISTRICT: | DISTANCE: | |
|---|---|---|---|
|
Grade School
North Barrington Elementary Scho |
220 | — | |
|
Middle School
Barrington Middle School-prairie |
220 | Not in DB | |
|
High School
Barrington High School |
220 | Not in DB | |
Property History
| DATE: | EVENT: | PRICE: | SOURCE: |
|---|---|---|---|
| 2 Nov, 2012 | Sold | $435,000 | MRED MLS |
| 2 Oct, 2012 | Under contract | $479,000 | MRED MLS |
| — | Last price change | $499,000 | MRED MLS |
| 7 Apr, 2012 | Listed for sale | $525,000 | MRED MLS |
| 16 Sep, 2025 | Under contract | $795,000 | MRED MLS |
| 13 Aug, 2025 | Listed for sale | $795,000 | MRED MLS |
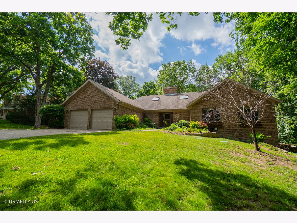
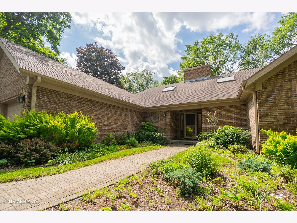
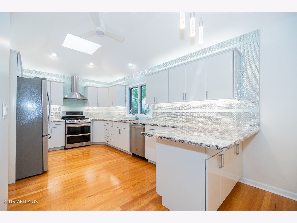
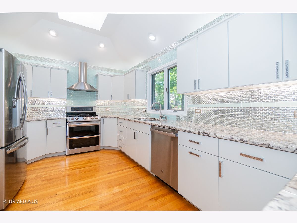
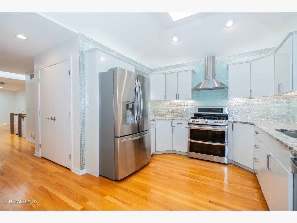
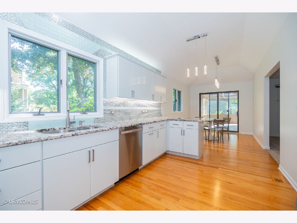
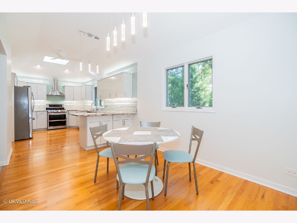
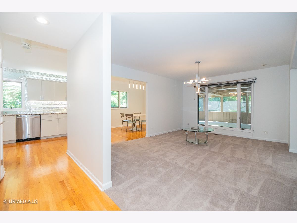
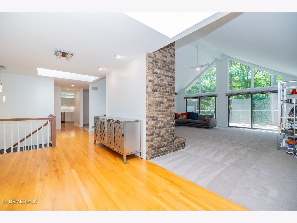
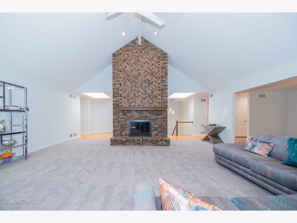
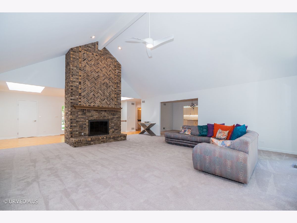
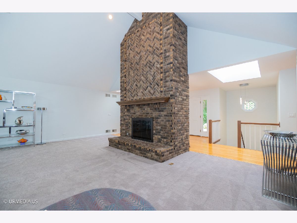
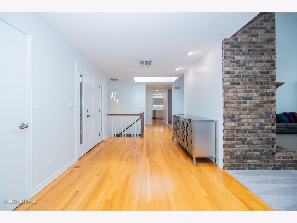
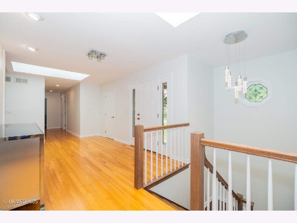
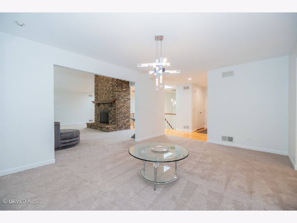
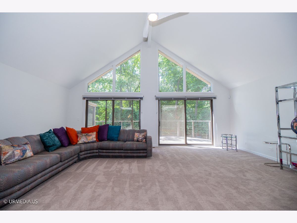
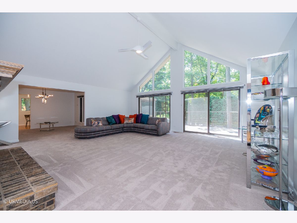
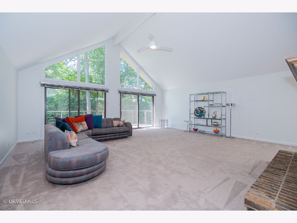
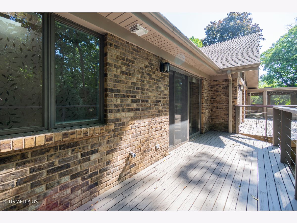
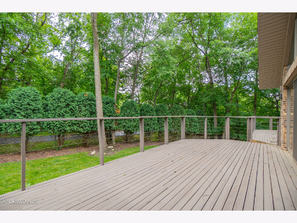
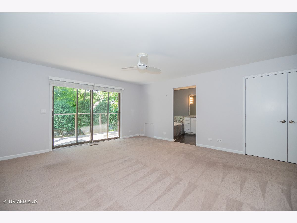
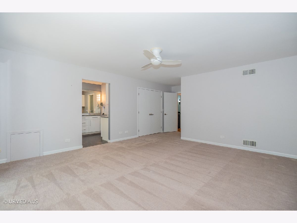
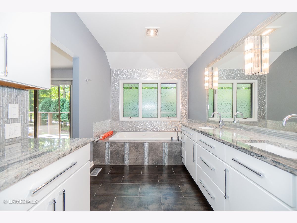
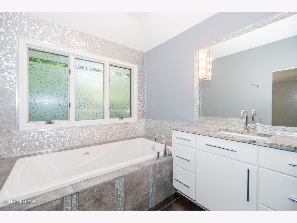
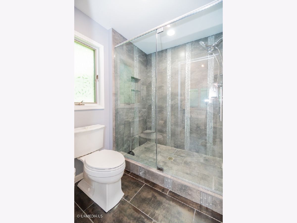
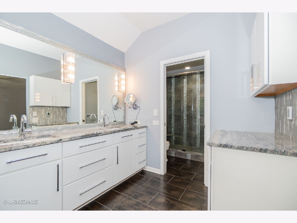
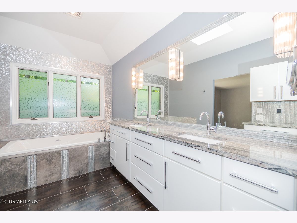
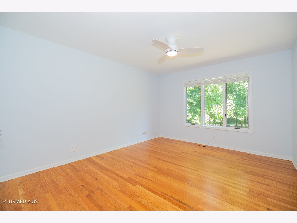
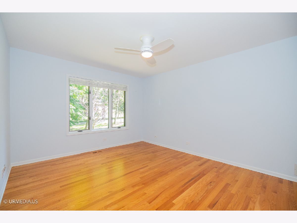
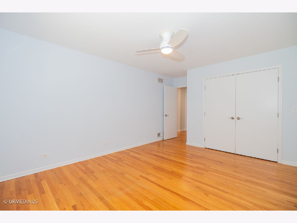
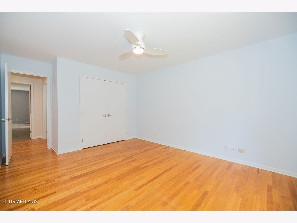
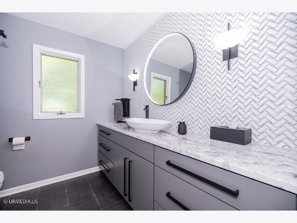
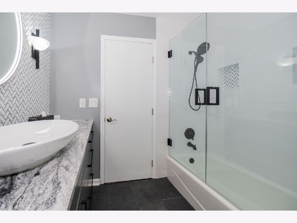
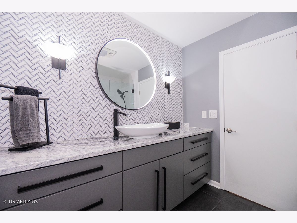
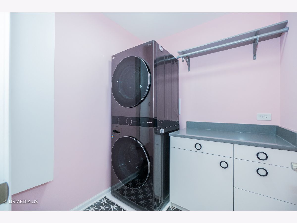
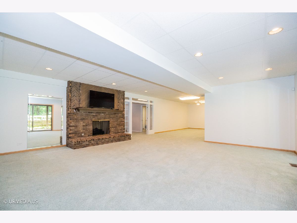
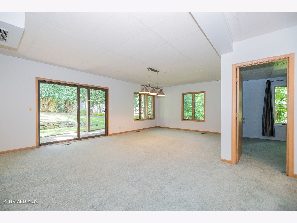
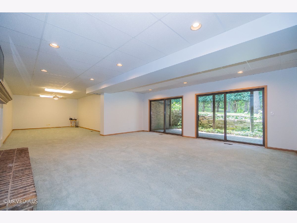
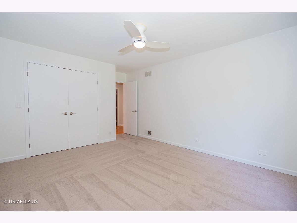
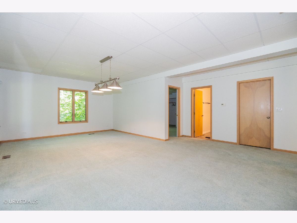
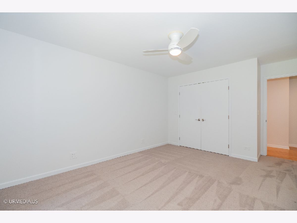
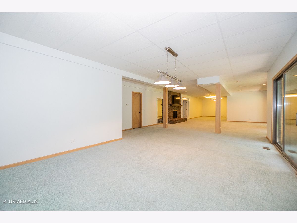
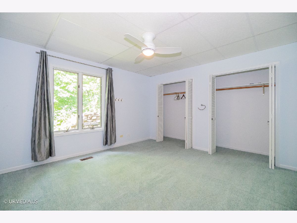
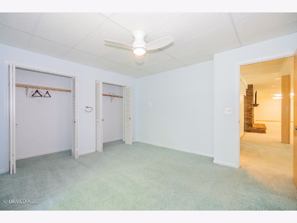
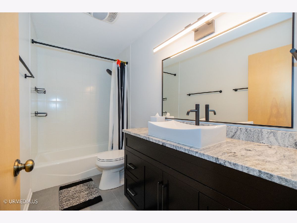
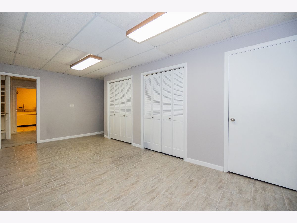
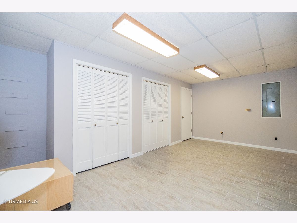
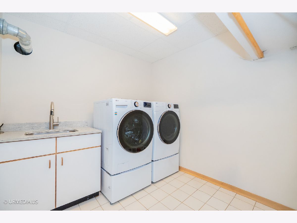
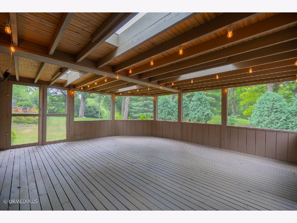
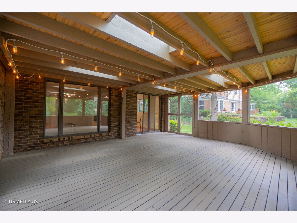
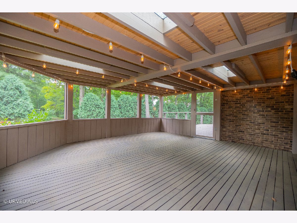
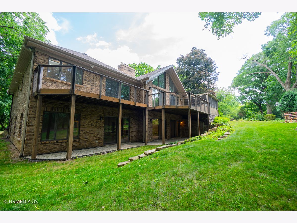
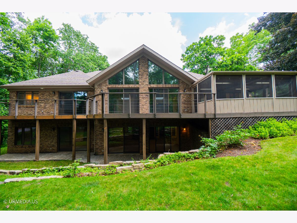
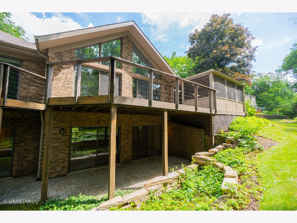
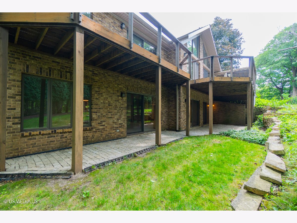
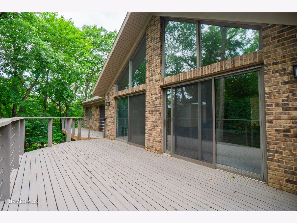
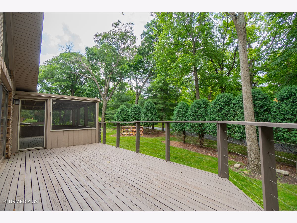
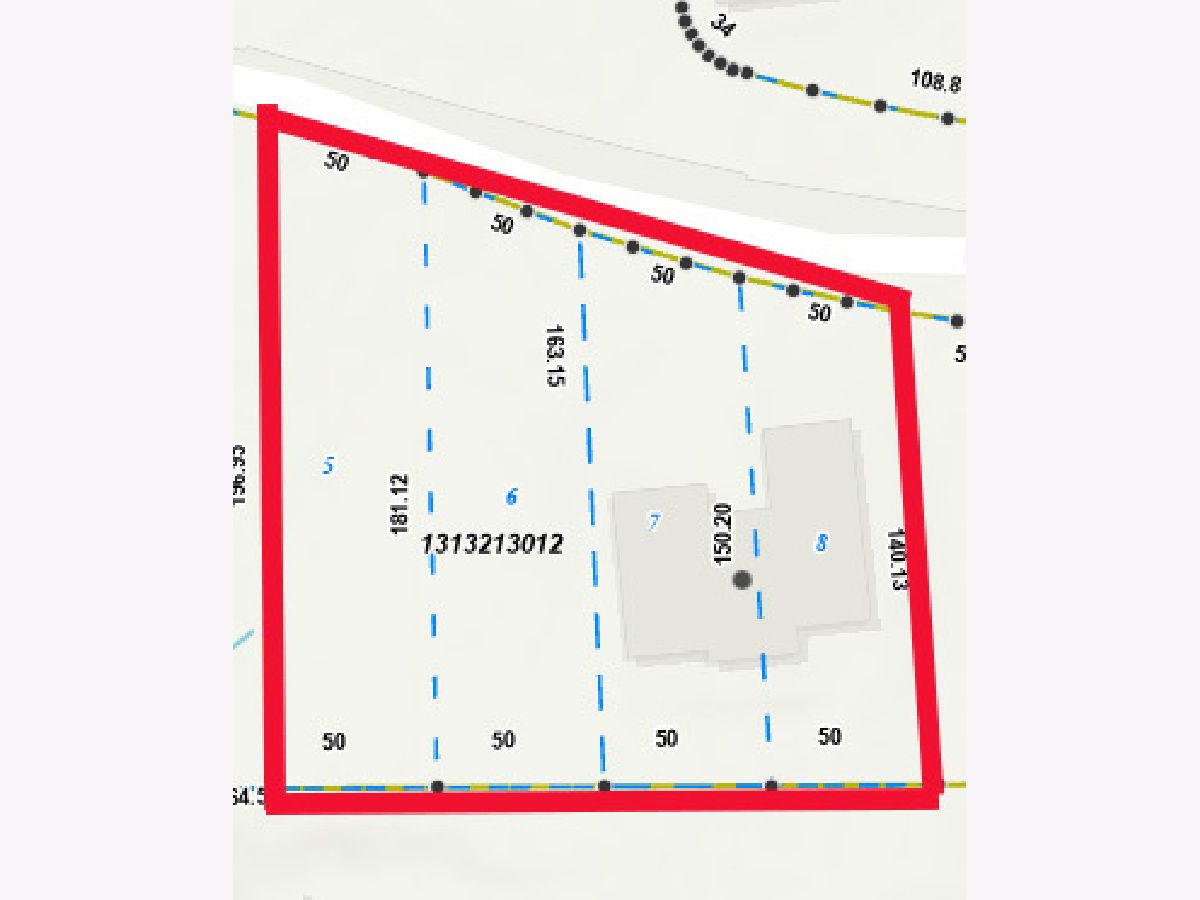
Room Specifics
Total Bedrooms: 4
Bedrooms Above Ground: 4
Bedrooms Below Ground: 0
Dimensions: —
Floor Type: —
Dimensions: —
Floor Type: —
Dimensions: —
Floor Type: —
Full Bathrooms: 4
Bathroom Amenities: Whirlpool,Separate Shower
Bathroom in Basement: 1
Rooms: —
Basement Description: —
Other Specifics
| 2 | |
| — | |
| — | |
| — | |
| — | |
| 200 X 140 X 200 X 197 | |
| Unfinished | |
| — | |
| — | |
| — | |
| Not in DB | |
| — | |
| — | |
| — | |
| — |
Tax History
| Year | Property Taxes |
|---|---|
| 2012 | $10,958 |
| 2025 | $12,180 |
Contact Agent
Contact Agent
Listing Provided By
Compass


