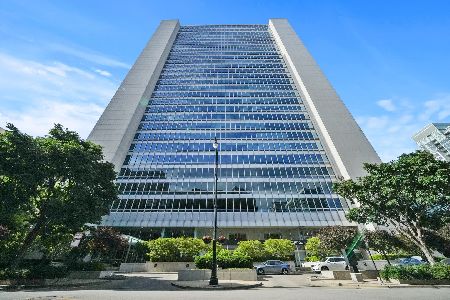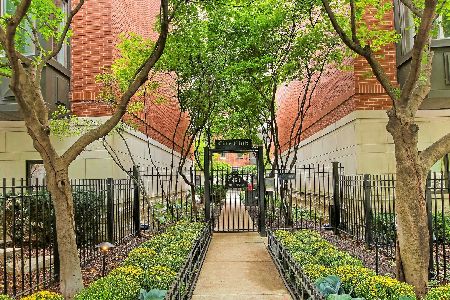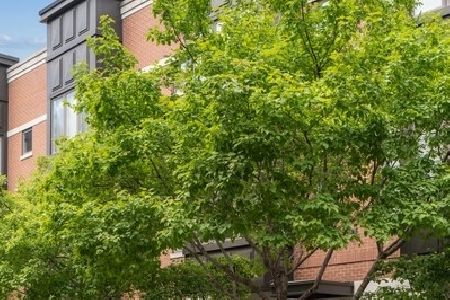460 Superior Street, Near North Side, Chicago, Illinois 60654
$1,299,000
|
For Sale
|
|
| Status: | Active |
| Sqft: | 3,200 |
| Cost/Sqft: | $406 |
| Beds: | 3 |
| Baths: | 3 |
| Year Built: | 2003 |
| Property Taxes: | $22,509 |
| Days On Market: | 62 |
| Lot Size: | 0,00 |
Description
Stunning, sophisticated 3 bedroom plus den, 3 bathroom River North townhome in the coveted City Club gated community! This home is spacious, has a wonderful floor plan and lives like a single family home tucked away in the middle of River North! Thoughtfully updated and light-filled, this 4 level unit boasts stunning hardwood floors and 10 foot ceilings throughout. The ideal open floor plan is an entertainer's dream featuring a beautifully updated kitchen with 42" cabinetry, white quartz counters and backsplash, updated Subzero and Wolf stainless steel appliances, gracious island with breakfast bar, adjacent breakfast nook, walk-in pantry and generous sized balcony perfect for grilling with a Coyote gas grill installed and ready to go! Kitchen opens to a large dining space with built-in buffet and bright living room with gas fireplace, overlooking the tree-lined courtyard. The third level has a stunning king-sized primary suite with bay window, elegant custom walk-in closet, and grand en-suite bath with new quartz counter dual vanity, whirlpool bath, and oversized shower. Spacious second bedroom with custom closet and second full bath with quartz counter vanity complete this floor. The top level includes an enormous third bedroom with a giant walk-in closet, easily adaptable to a bedroom + den, along with a third full bath. Gorgeous rooftop terrace with spectacular city views! Lower level makes a perfect office/den/fitness room, with tiled flooring. 2 car attached garage, in-unit w/d and abundant storage throughout. All high-end modern appliances - Subzero/Wolf/Miele in the Kitchen, wine fridges, Samsung washer and dryer. Modern mechanicals, two AC units two Furnaces with smart thermostats. Light switches SmartHome capable. Steps from East Bank Club, Starbucks, Chicago CTA stop, Whole Foods, restaurants, shopping, and everything River North has to offer!
Property Specifics
| Condos/Townhomes | |
| 3 | |
| — | |
| 2003 | |
| — | |
| — | |
| No | |
| — |
| Cook | |
| City Club | |
| 526 / Monthly | |
| — | |
| — | |
| — | |
| 12460900 | |
| 17091150280000 |
Nearby Schools
| NAME: | DISTRICT: | DISTANCE: | |
|---|---|---|---|
|
Grade School
Ogden Elementary |
299 | — | |
Property History
| DATE: | EVENT: | PRICE: | SOURCE: |
|---|---|---|---|
| 22 Jun, 2012 | Sold | $1,035,000 | MRED MLS |
| 10 Apr, 2012 | Under contract | $1,100,000 | MRED MLS |
| — | Last price change | $1,125,000 | MRED MLS |
| 22 Feb, 2012 | Listed for sale | $1,125,000 | MRED MLS |
| 11 Dec, 2020 | Sold | $1,125,000 | MRED MLS |
| 7 Oct, 2020 | Under contract | $1,150,000 | MRED MLS |
| 7 Aug, 2020 | Listed for sale | $1,150,000 | MRED MLS |
| 2 Sep, 2025 | Listed for sale | $1,299,000 | MRED MLS |
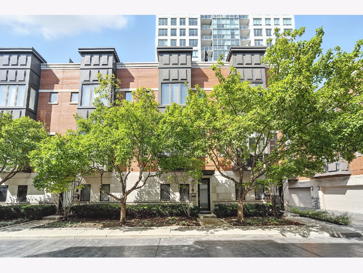
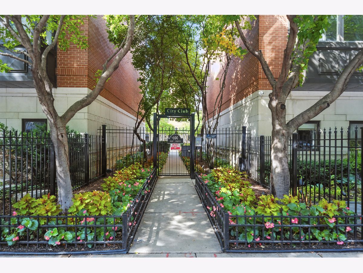
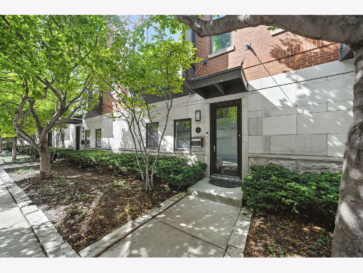
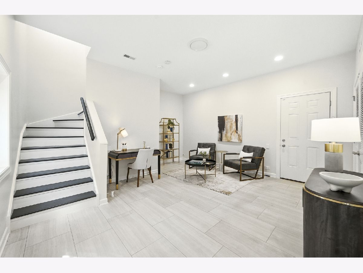
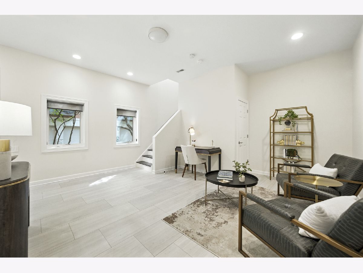
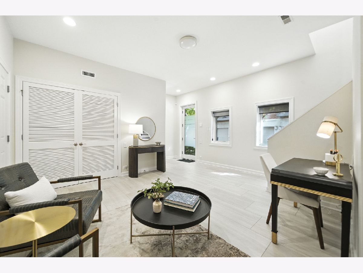
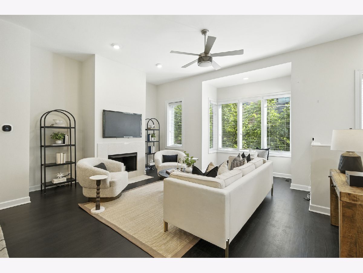
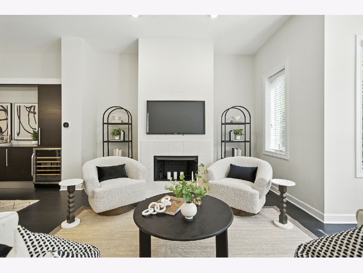
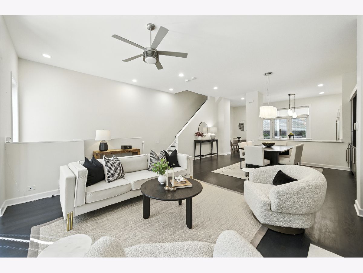
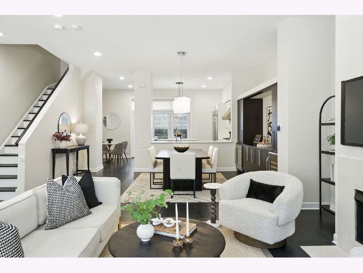
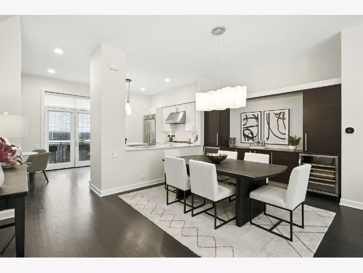
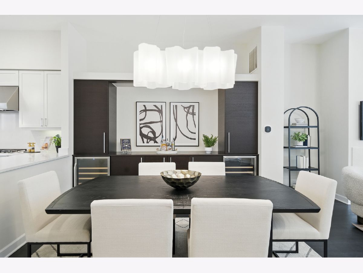
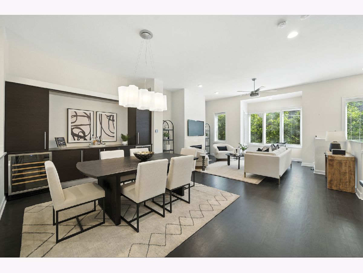
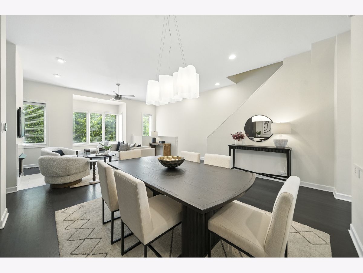
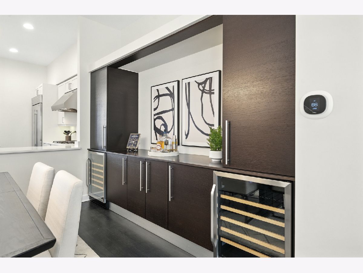
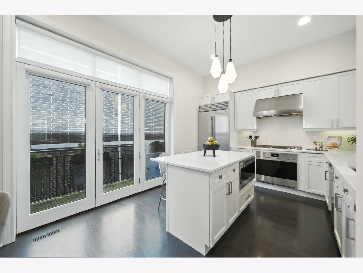
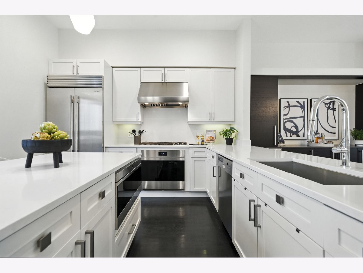
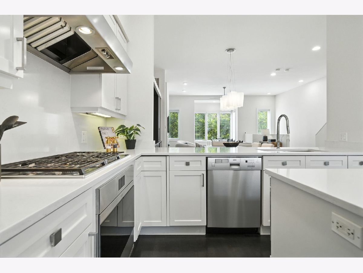
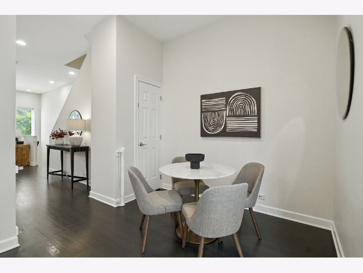
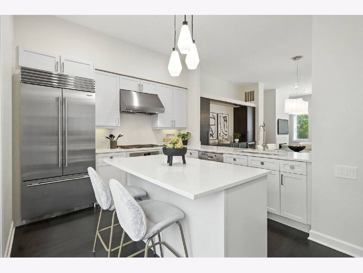
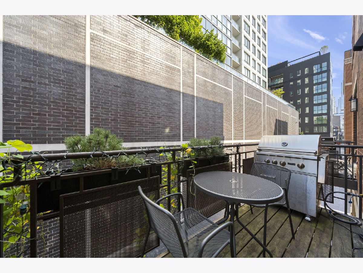
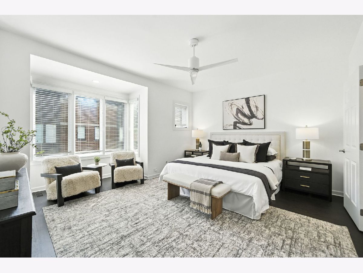
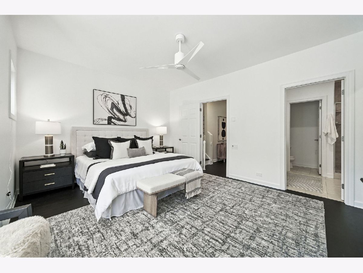
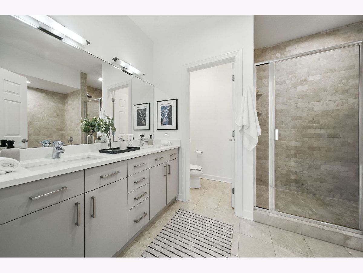
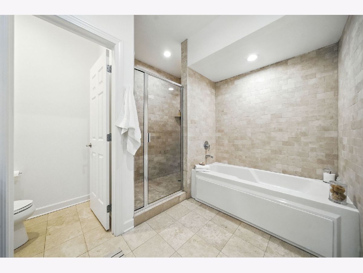
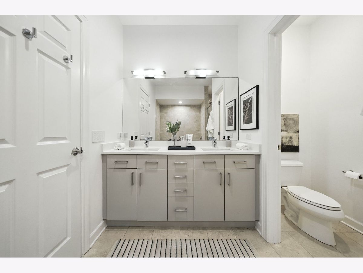
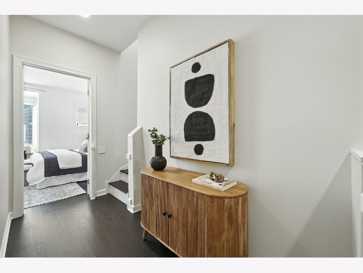
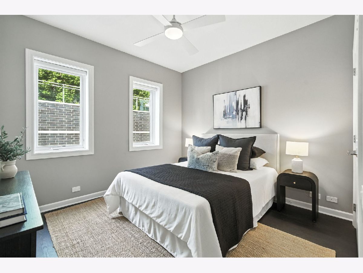
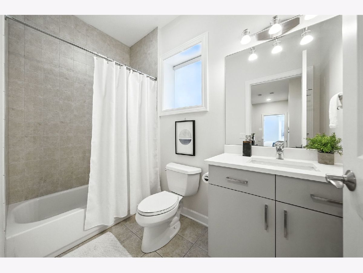
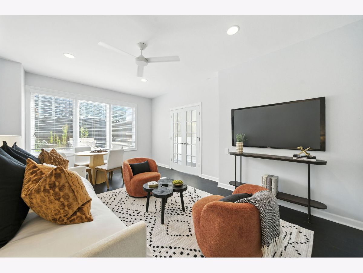
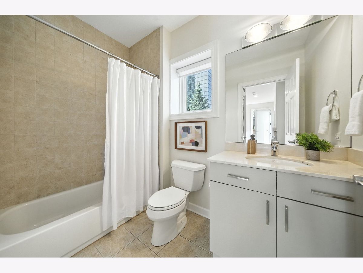
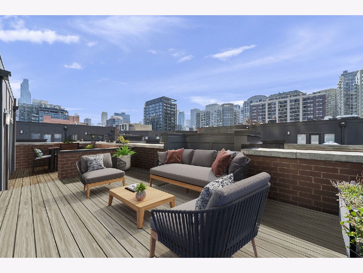
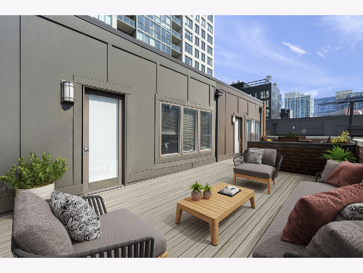
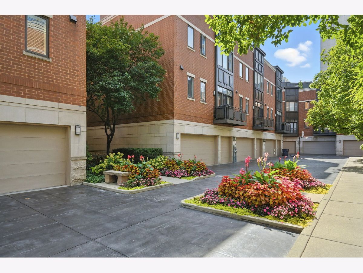
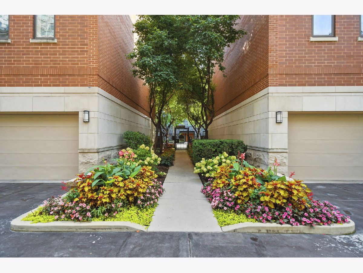
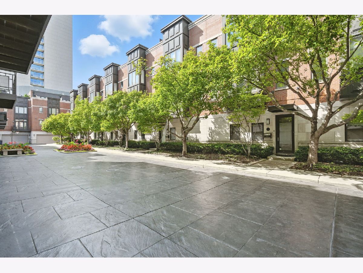
Room Specifics
Total Bedrooms: 3
Bedrooms Above Ground: 3
Bedrooms Below Ground: 0
Dimensions: —
Floor Type: —
Dimensions: —
Floor Type: —
Full Bathrooms: 3
Bathroom Amenities: Whirlpool,Separate Shower,Double Sink
Bathroom in Basement: 0
Rooms: —
Basement Description: —
Other Specifics
| 2 | |
| — | |
| — | |
| — | |
| — | |
| 0 | |
| — | |
| — | |
| — | |
| — | |
| Not in DB | |
| — | |
| — | |
| — | |
| — |
Tax History
| Year | Property Taxes |
|---|---|
| 2012 | $14,105 |
| 2020 | $23,315 |
| 2025 | $22,509 |
Contact Agent
Nearby Similar Homes
Nearby Sold Comparables
Contact Agent
Listing Provided By
Jameson Sotheby's Intl Realty

