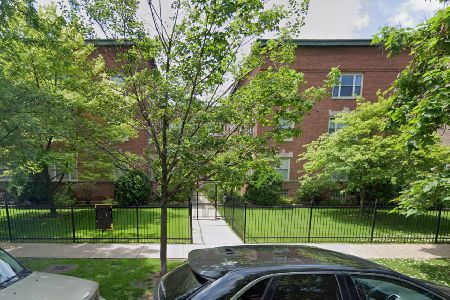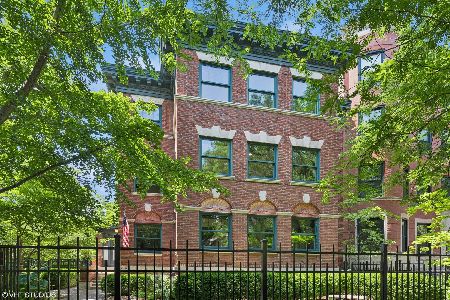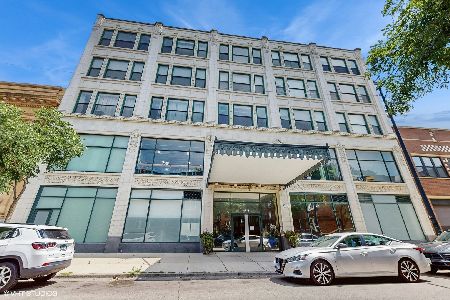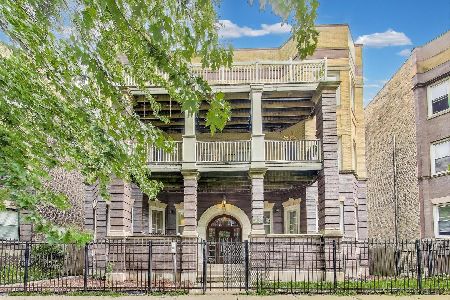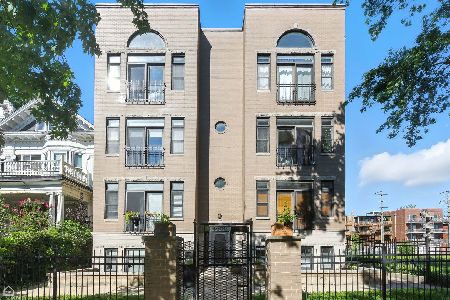4603 Racine Avenue, Uptown, Chicago, Illinois 60640
$450,000
|
For Sale
|
|
| Status: | New |
| Sqft: | 0 |
| Cost/Sqft: | — |
| Beds: | 2 |
| Baths: | 2 |
| Year Built: | 2004 |
| Property Taxes: | $7,569 |
| Days On Market: | 2 |
| Lot Size: | 0,00 |
Description
This spacious 2 bed, 2 bath penthouse condo in an elevator building offers an impressive urban retreat with 10-foot ceilings and sunlit south-facing views. The open-concept living and dining area boasts a fireplace and hardwood floors, seamlessly connecting to a private balcony ideal for grilling and relaxation. The kitchen features stainless steel appliances and a large peninsula. The expansive primary bedroom includes a sitting area and luxurious en suite with a double vanity, soaking tub, and separate walk-in shower. Additional amenities include in-unit laundry and heated indoor parking. Residents can also enjoy a common rooftop deck with stunning views. Conveniently located with easy access to shopping, dining, parks, the CTA Wilson Red Line L Stop, and just a short distance from Montrose Beach.
Property Specifics
| Condos/Townhomes | |
| 4 | |
| — | |
| 2004 | |
| — | |
| — | |
| No | |
| — |
| Cook | |
| — | |
| 285 / Monthly | |
| — | |
| — | |
| — | |
| 12501461 | |
| 14172070241011 |
Property History
| DATE: | EVENT: | PRICE: | SOURCE: |
|---|---|---|---|
| 22 Oct, 2025 | Listed for sale | $450,000 | MRED MLS |
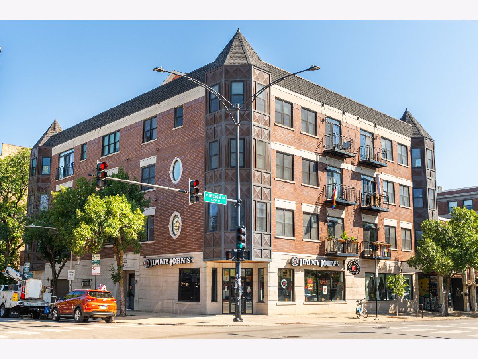
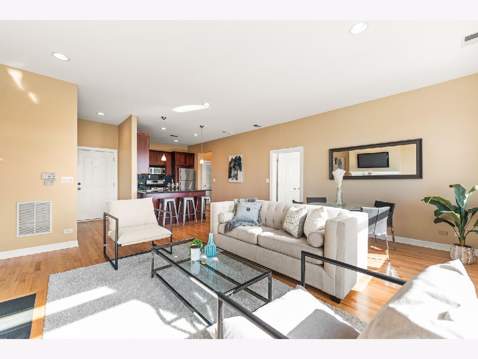
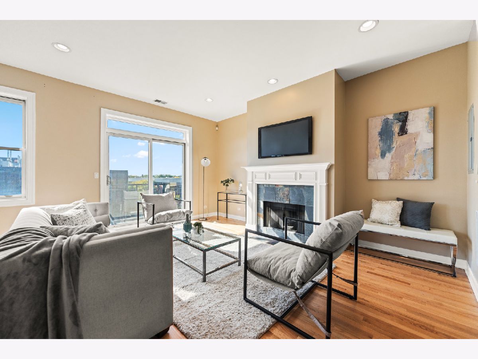
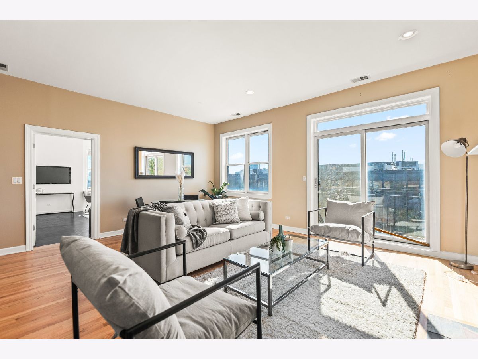
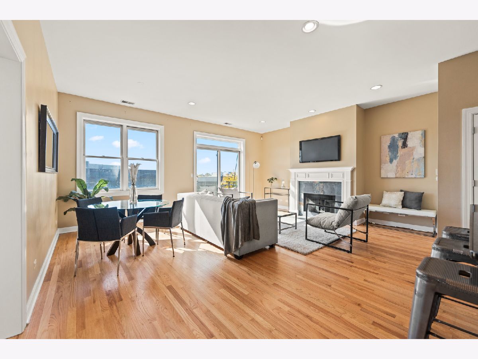
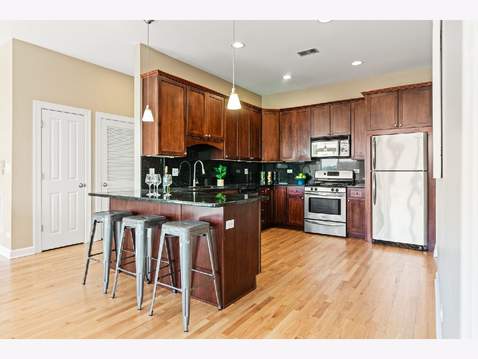
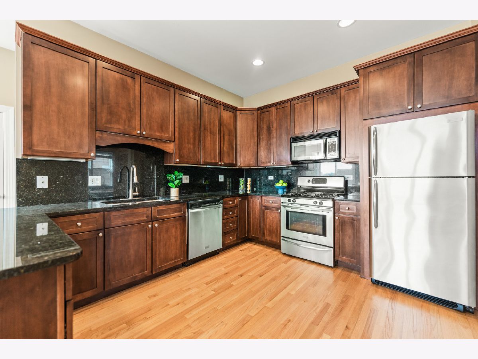
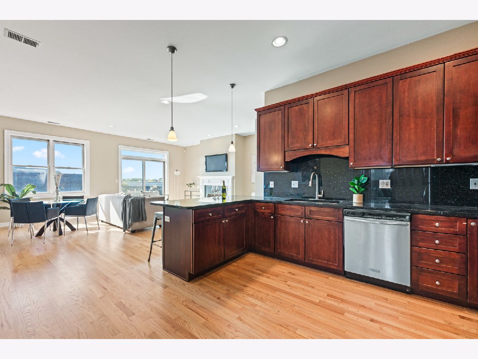
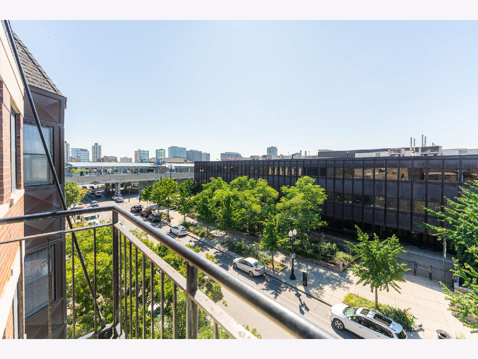
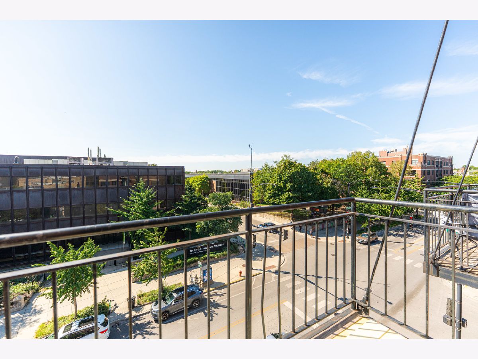
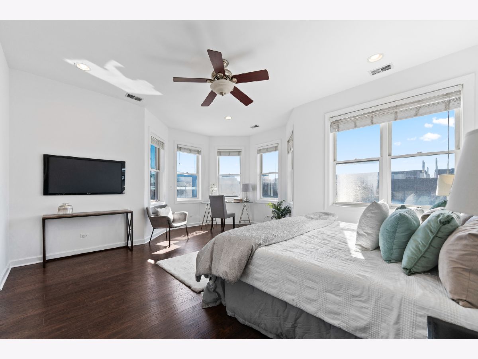
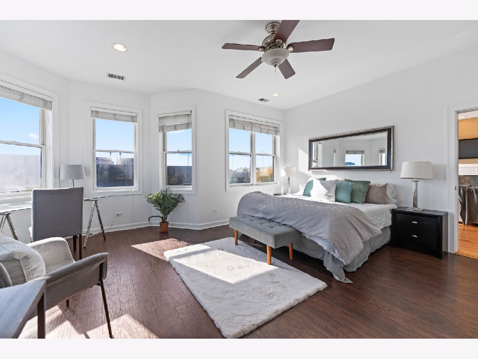
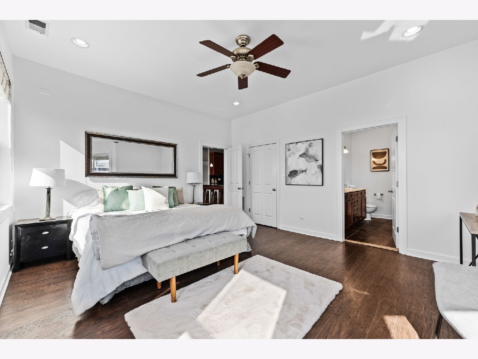
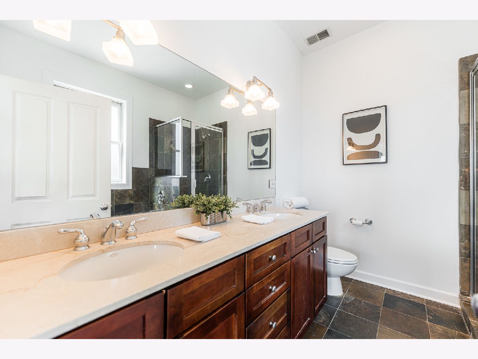
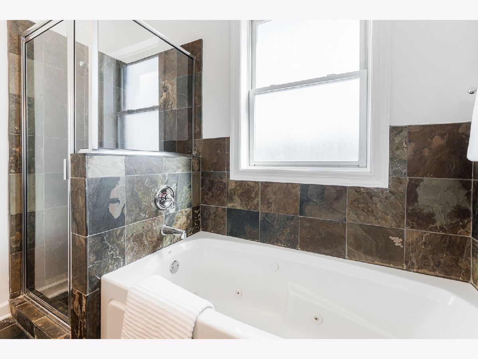
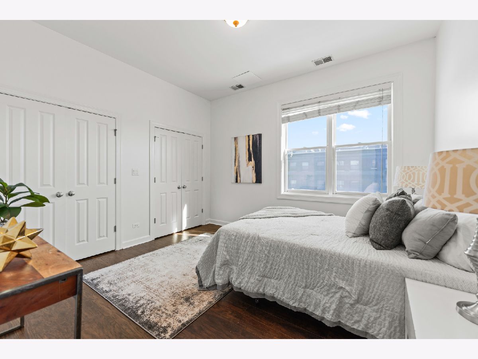
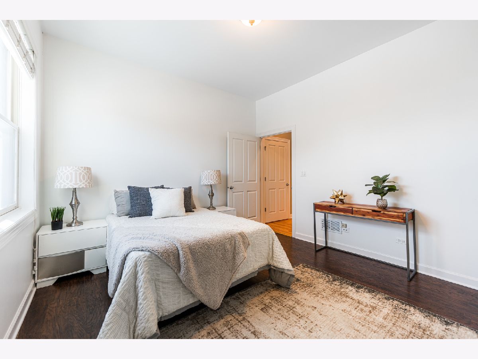
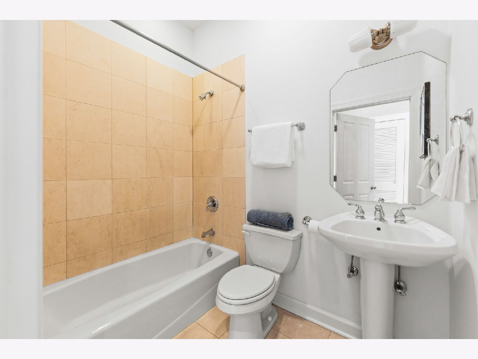
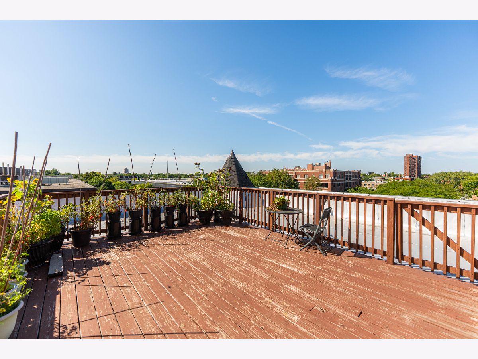
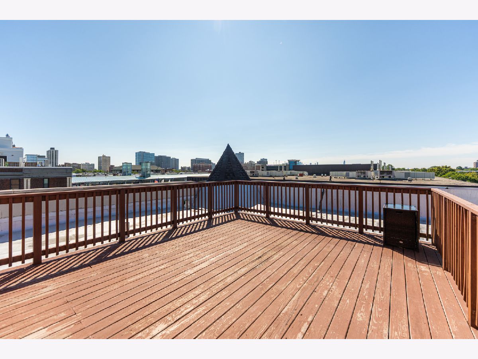
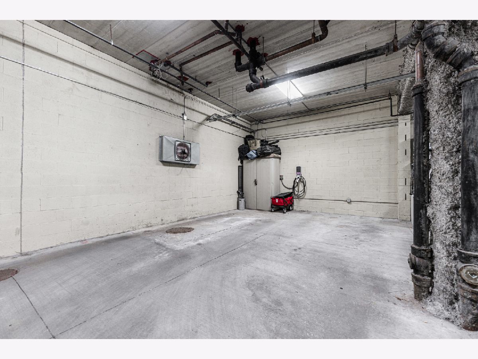
Room Specifics
Total Bedrooms: 2
Bedrooms Above Ground: 2
Bedrooms Below Ground: 0
Dimensions: —
Floor Type: —
Full Bathrooms: 2
Bathroom Amenities: Whirlpool,Separate Shower,Double Sink
Bathroom in Basement: 0
Rooms: —
Basement Description: —
Other Specifics
| 1 | |
| — | |
| — | |
| — | |
| — | |
| COMMON | |
| — | |
| — | |
| — | |
| — | |
| Not in DB | |
| — | |
| — | |
| — | |
| — |
Tax History
| Year | Property Taxes |
|---|---|
| 2025 | $7,569 |
Contact Agent
Nearby Similar Homes
Nearby Sold Comparables
Contact Agent
Listing Provided By
Compass

