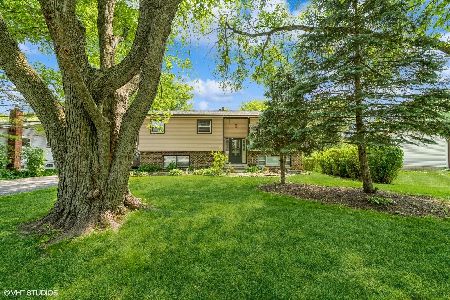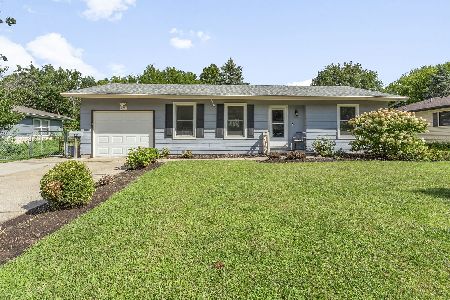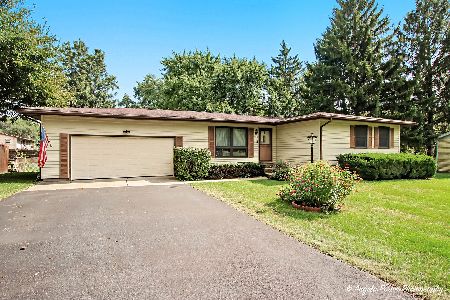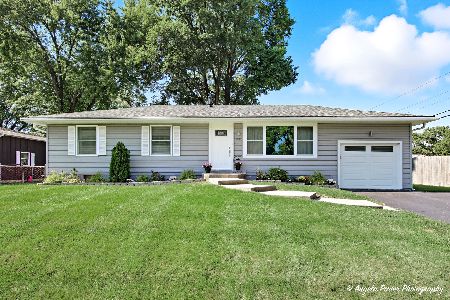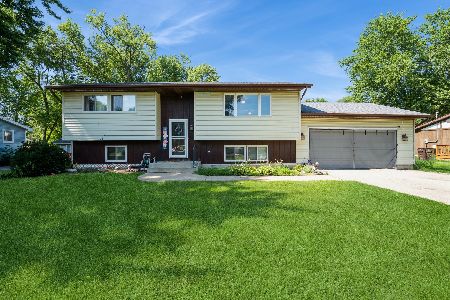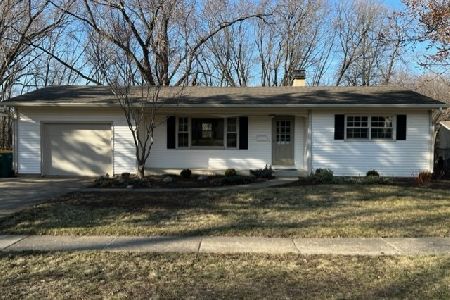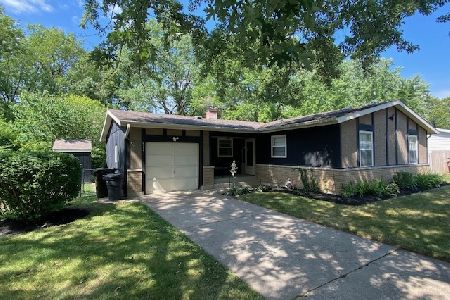4604 Sussex Drive, Mchenry, Illinois 60050
$360,000
|
For Sale
|
|
| Status: | Contingent |
| Sqft: | 1,440 |
| Cost/Sqft: | $250 |
| Beds: | 3 |
| Baths: | 3 |
| Year Built: | 1968 |
| Property Taxes: | $5,740 |
| Days On Market: | 20 |
| Lot Size: | 0,00 |
Description
Welcome home! This beautifully updated property features a fully refinished walkout basement (2020) with sleek can lighting, a cozy den, and even a built-in coffee bar-perfect for both entertaining and everyday living. The main level showcases stunning hardwood floors throughout, leading you into a bright kitchen with elegant marble countertops. French doors add charm and character throughout the home, complementing its three bedrooms and two full bathrooms. Nestled against a serene, wooded backdrop, this home offers both style and tranquility-a perfect retreat for its new owner.
Property Specifics
| Single Family | |
| — | |
| — | |
| 1968 | |
| — | |
| — | |
| No | |
| — |
| — | |
| — | |
| — / Not Applicable | |
| — | |
| — | |
| — | |
| 12486513 | |
| 0927377005 |
Nearby Schools
| NAME: | DISTRICT: | DISTANCE: | |
|---|---|---|---|
|
Grade School
Riverwood Elementary School |
15 | — | |
|
Middle School
Parkland Middle School |
15 | Not in DB | |
|
High School
Mchenry Campus |
156 | Not in DB | |
Property History
| DATE: | EVENT: | PRICE: | SOURCE: |
|---|---|---|---|
| 20 Oct, 2025 | Under contract | $360,000 | MRED MLS |
| 2 Oct, 2025 | Listed for sale | $360,000 | MRED MLS |
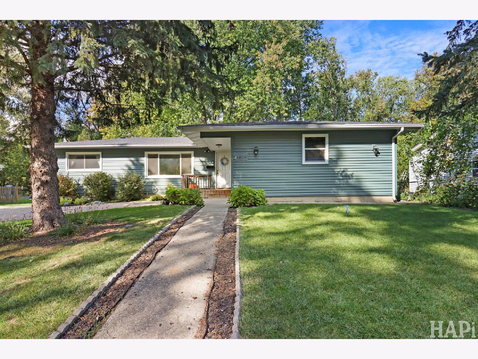
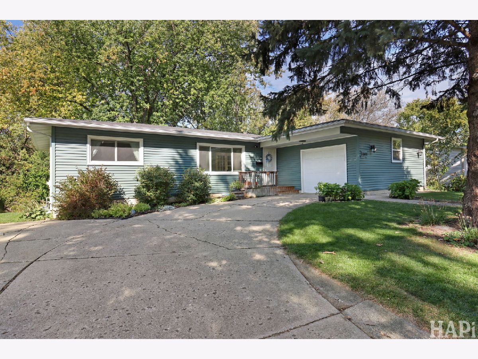
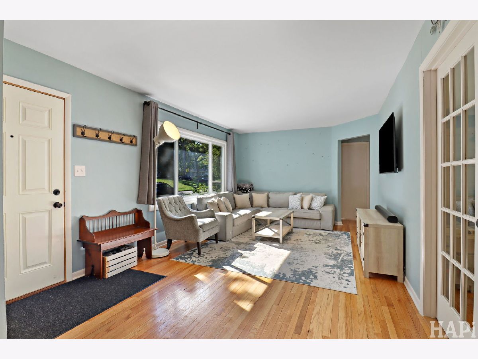
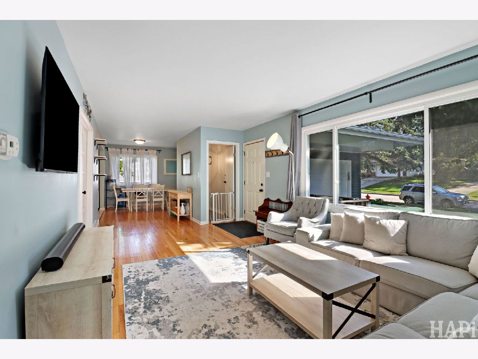
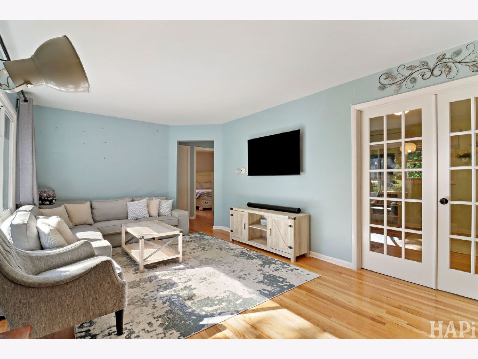
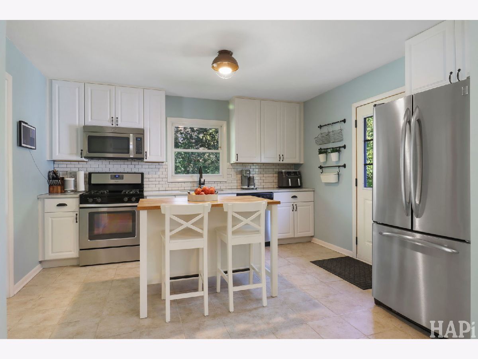
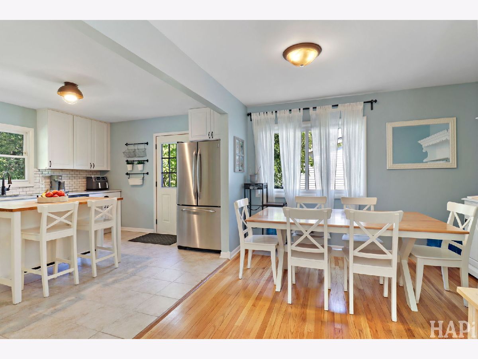
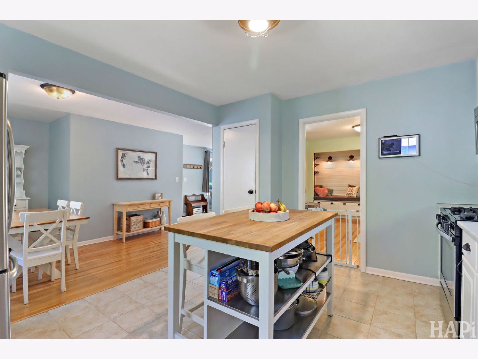
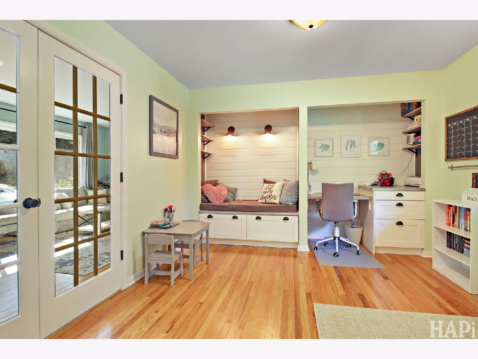
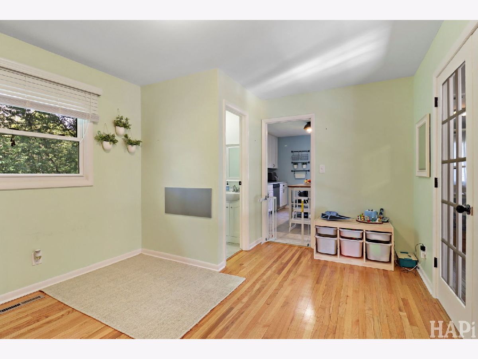
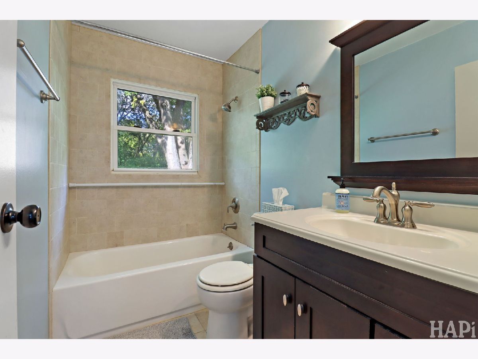
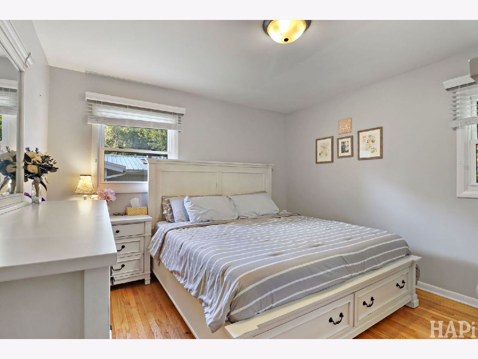
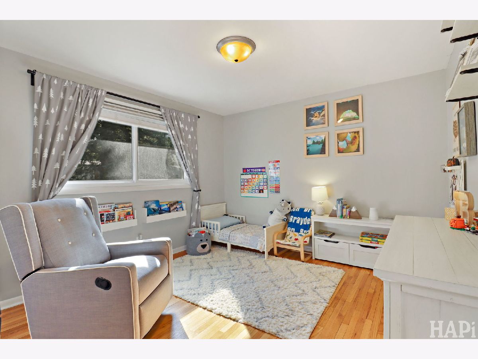
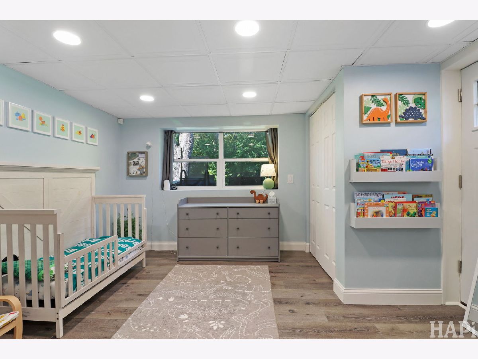
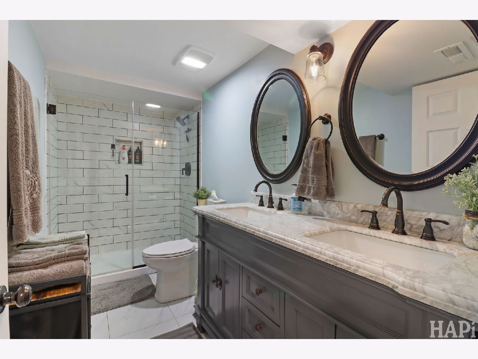
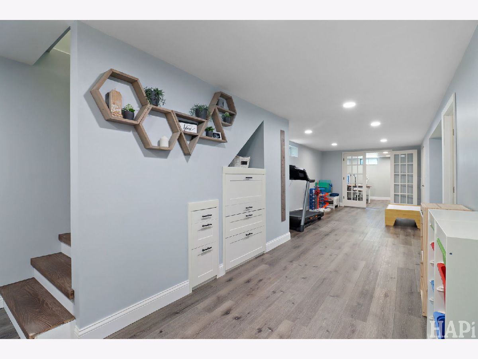
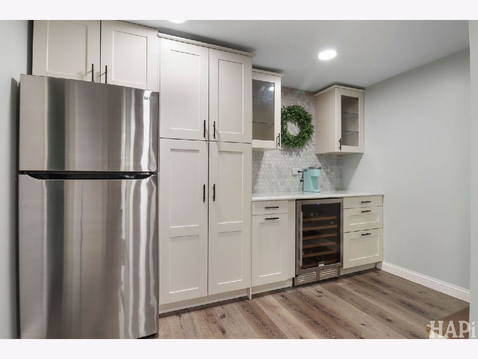
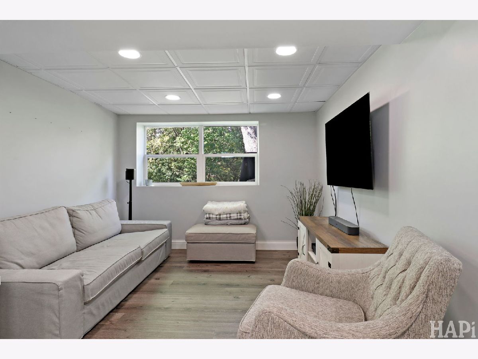
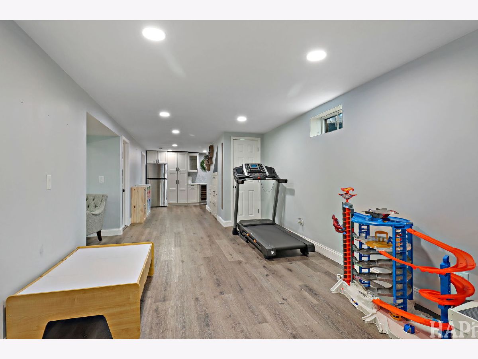
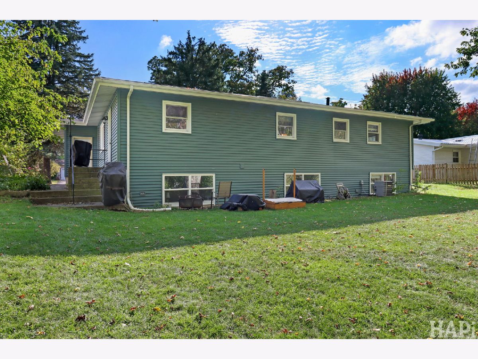
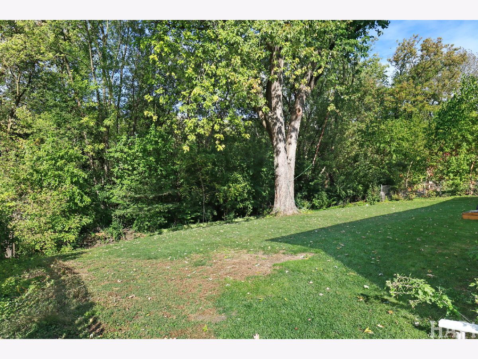
Room Specifics
Total Bedrooms: 3
Bedrooms Above Ground: 3
Bedrooms Below Ground: 0
Dimensions: —
Floor Type: —
Dimensions: —
Floor Type: —
Full Bathrooms: 3
Bathroom Amenities: —
Bathroom in Basement: 1
Rooms: —
Basement Description: —
Other Specifics
| 1 | |
| — | |
| — | |
| — | |
| — | |
| 50x50 | |
| — | |
| — | |
| — | |
| — | |
| Not in DB | |
| — | |
| — | |
| — | |
| — |
Tax History
| Year | Property Taxes |
|---|---|
| 2025 | $5,740 |
Contact Agent
Nearby Similar Homes
Nearby Sold Comparables
Contact Agent
Listing Provided By
Keller Williams Success Realty

